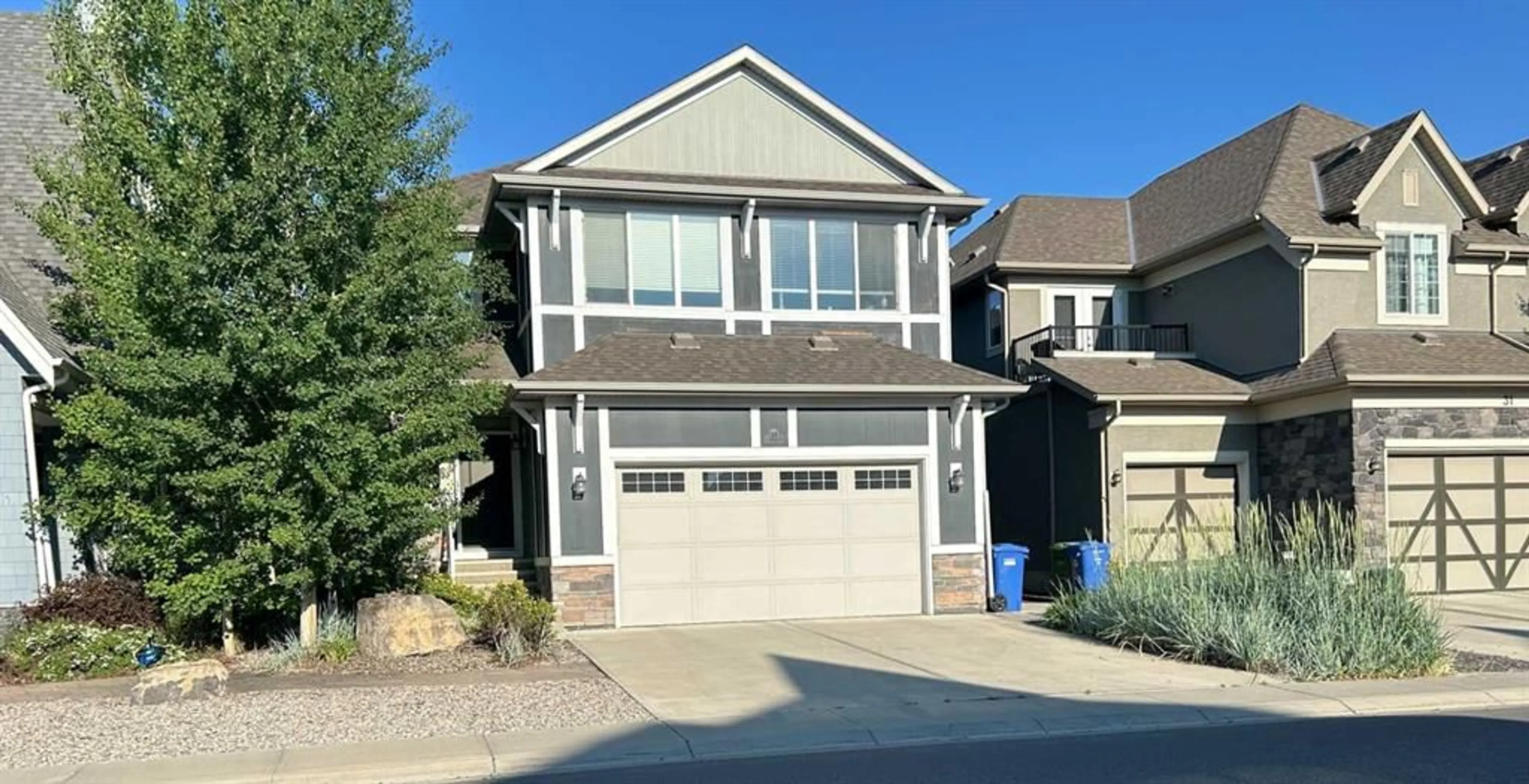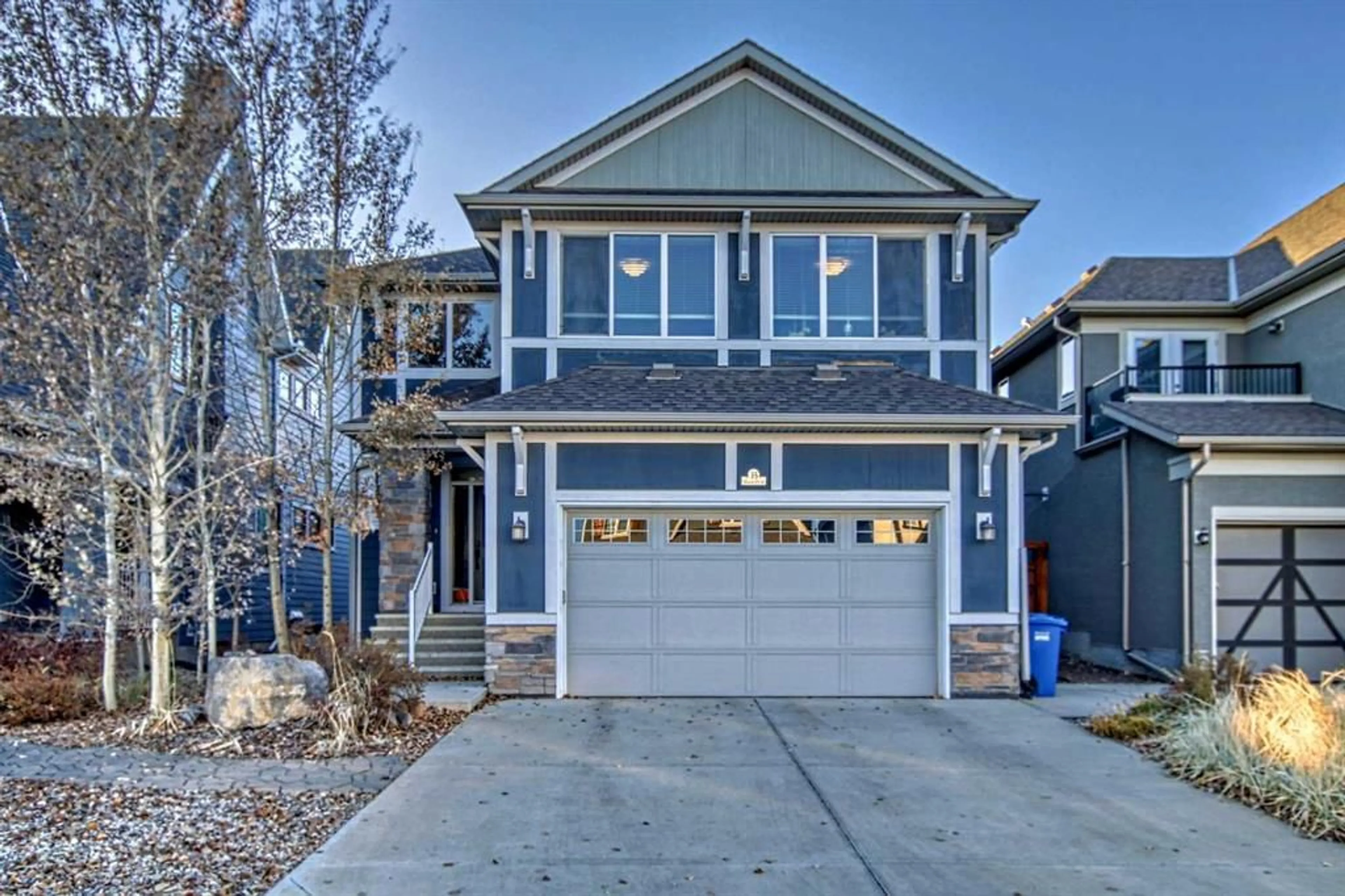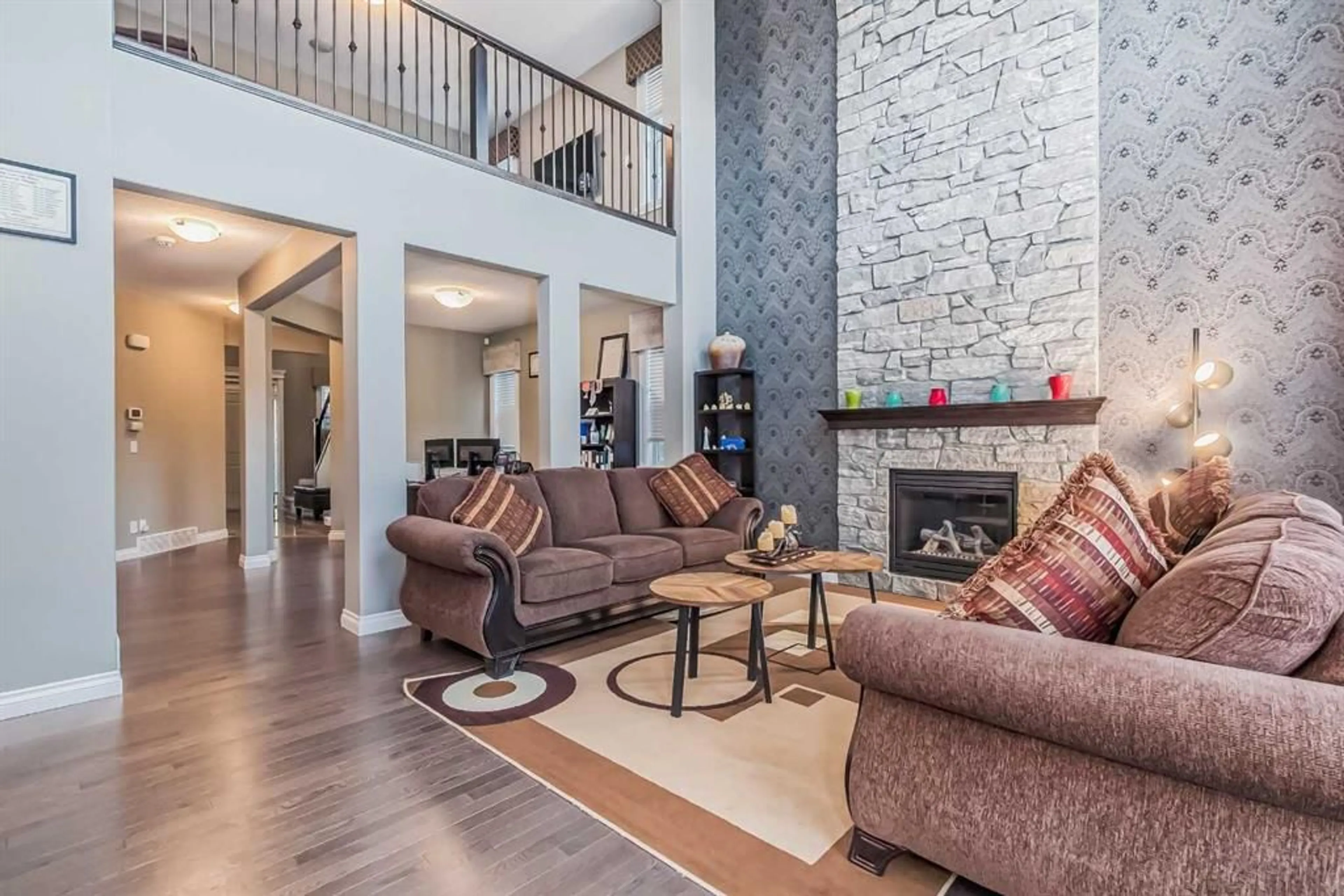35 Masters Pt, Calgary, Alberta T3M 2B2
Contact us about this property
Highlights
Estimated ValueThis is the price Wahi expects this property to sell for.
The calculation is powered by our Instant Home Value Estimate, which uses current market and property price trends to estimate your home’s value with a 90% accuracy rate.$1,010,000*
Price/Sqft$374/sqft
Days On Market14 days
Est. Mortgage$4,444/mth
Maintenance fees$927/mth
Tax Amount (2024)$6,385/yr
Description
Welcome to your luxury estate home - FORMER MORRISON HOMES SHOWHOME located steps away from the private main community clubhouse of the Mahogany Lake. This extensively upgraded home is located in the award-winning lake community of Mahogany. This stunning Morrison built 2-story home boasts over 2,765sq. ft. of developed space above grade. As you step into the home, you'll be greeted by a stunning main entrance that leads to the main floor. As you walk in the front door you will find the beautiful grand staircase and large open foyer (18 ft. high ceiling). As you walk further, you will come to large size flex room perfect for home office. Hallway further leads into open concept Living room, Executive Kitchen and Dining. An infinite amount of natural light permeates from the floor-to-ceiling (18 ft.) windows welcoming you to the living room and feature rock designed fireplace-Gas. A large dining area with easy access to the deck, and a chef's kitchen with custom cabinets, chimney hood fan, a huge center island, a walk-through Butlers pantry, and a large mudroom off the attached oversized double car garage. The upgraded hardwood, tile, carpeted floors, upgraded light fixtures, baseboard and trims, upgraded window coverings and curtains, rounded corners, speakers throughout, and upgraded railings add to the luxurious feel of the home. Upstairs, you'll find three bedrooms, a laundry room, and a huge bonus room which looks over the living room and front Foyer. The Master Bedroom features a stunning 5-piece bathroom with an enormous walk-in closet that has access to the separate laundry area. The other two great size bedrooms on this level share a 4pc full bathroom and have ample closet space. The space is perfect for hosting events, guests or entertaining family and friends and has easy access to the backyard. The 9 ft. tall sunshine basement has huge basement windows and was well thought out with the mechanicals tucked smartly away in a corner. Spacious enough for a large family room, wet bar, games area, bathroom & 2 future bedrooms. Fully professionally landscaped and fenced with 2 central A/C units. The backyard has a large deck with gas line for your barbecue. This exceptional well-located property is just steps away from the private community clubhouse on the Lake of Mahogany. It's perfect for any family who loves to spend time outdoors or on the water. Don't miss out on the opportunity, schedule a private tour of this fantastic home today!!
Property Details
Interior
Features
Main Floor
Entrance
5`9" x 15`10"Den
10`0" x 13`5"2pc Bathroom
6`7" x 4`11"Walk-In Closet
5`6" x 3`8"Exterior
Features
Parking
Garage spaces 2
Garage type -
Other parking spaces 2
Total parking spaces 4
Property History
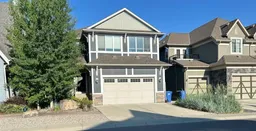 50
50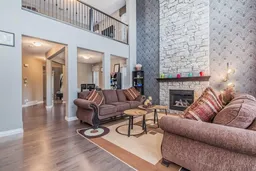 50
50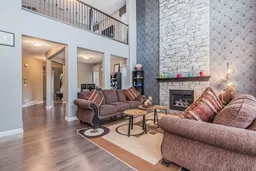 50
50
