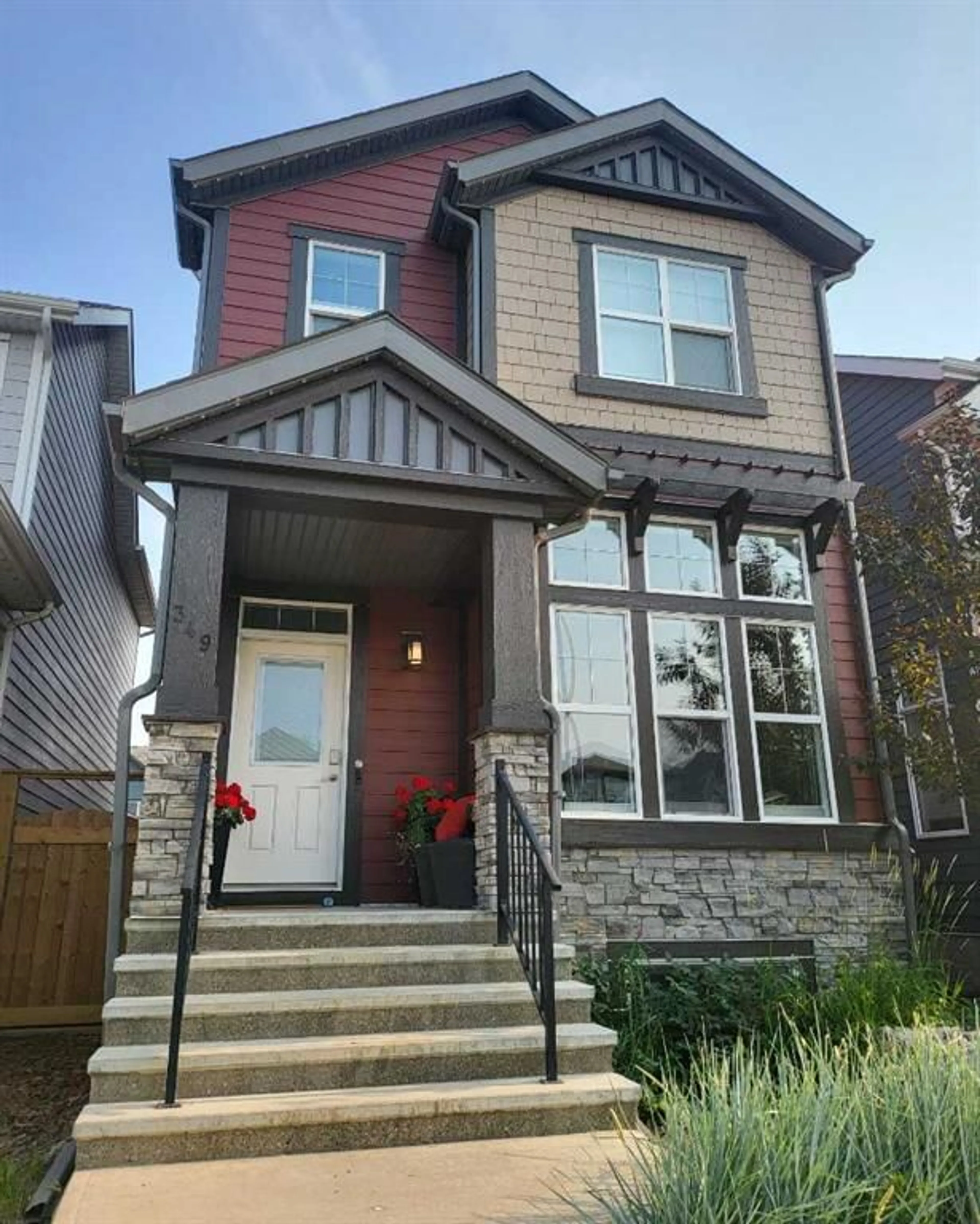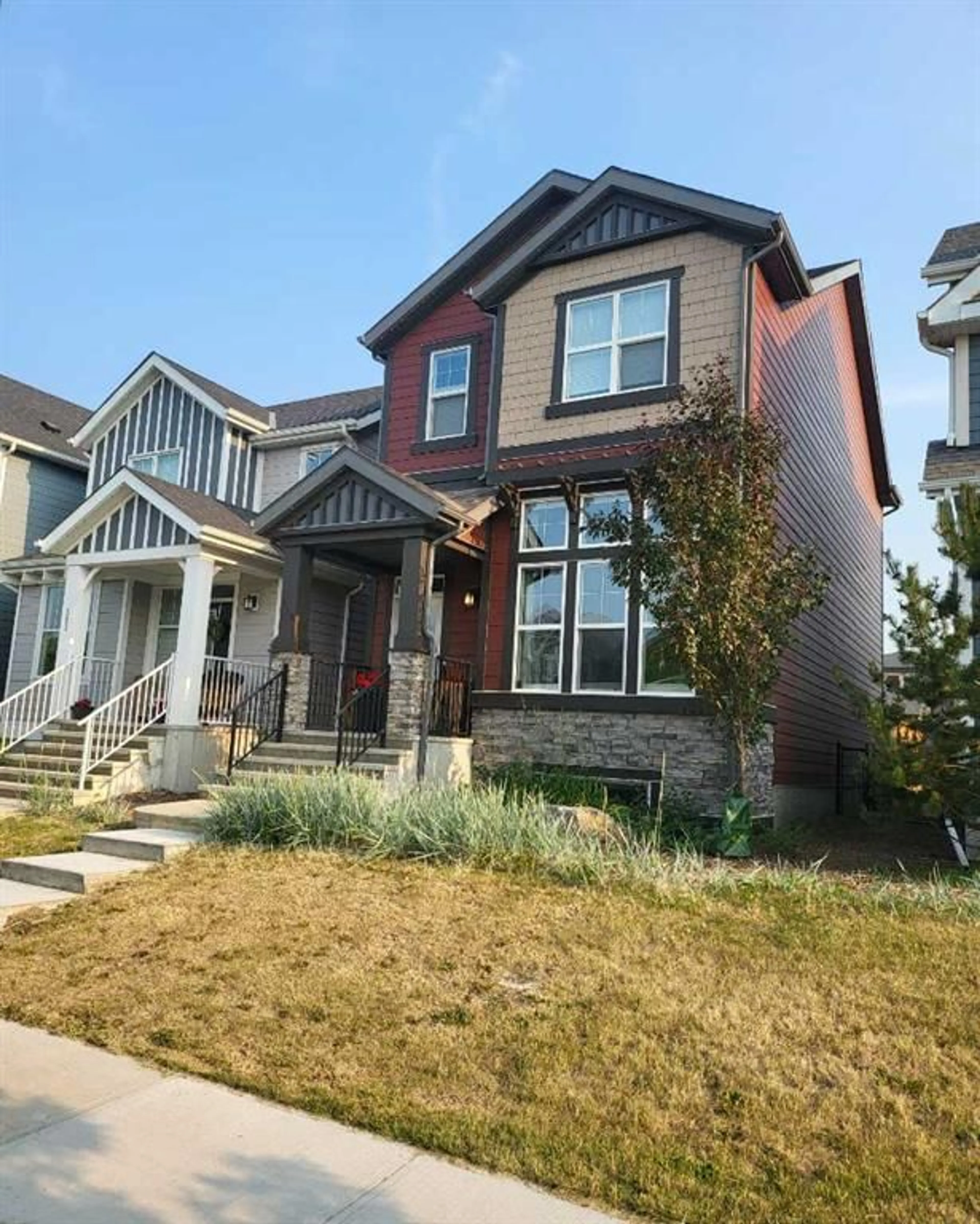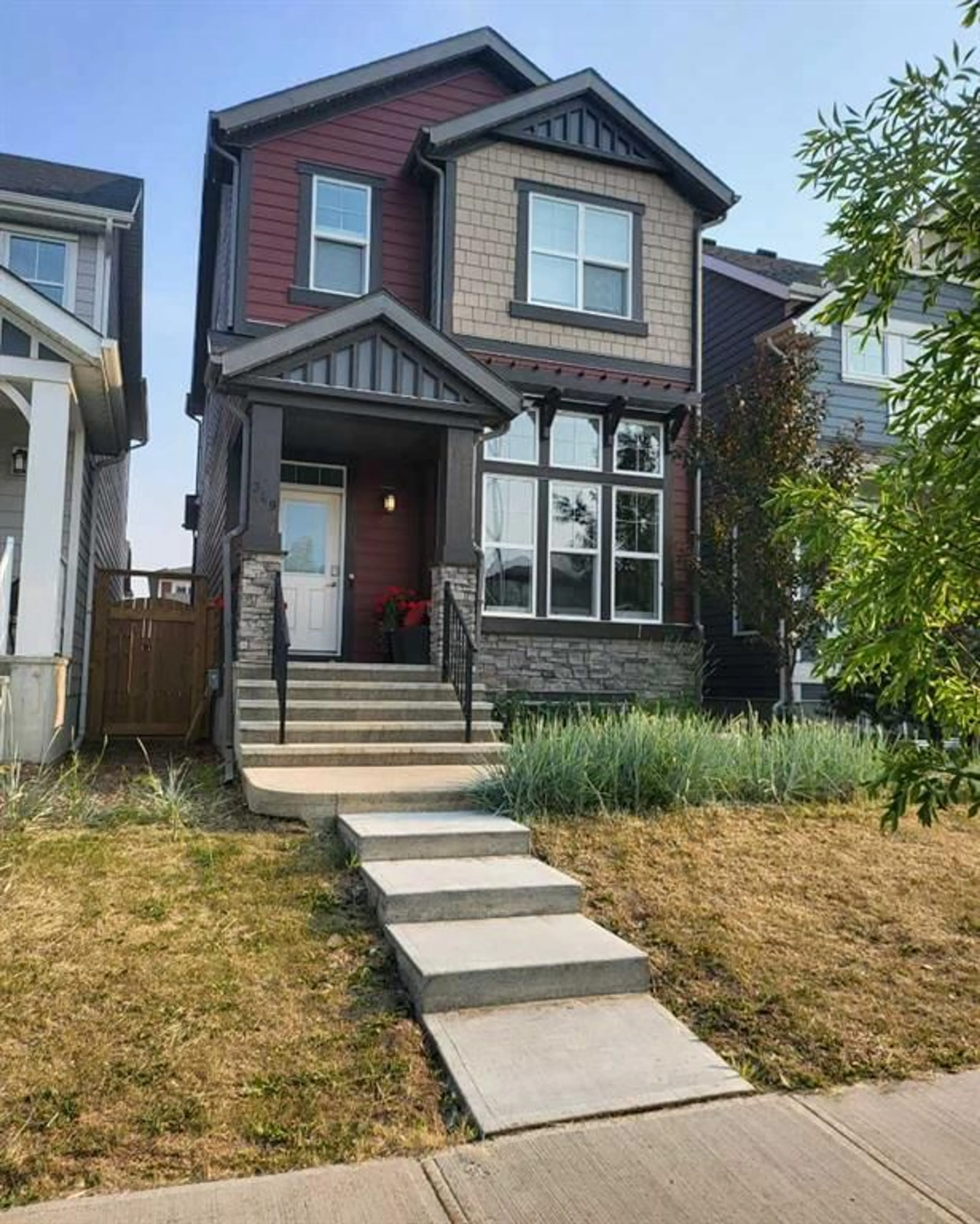349 Masters Rd, Calgary, Alberta T3M 2B6
Contact us about this property
Highlights
Estimated ValueThis is the price Wahi expects this property to sell for.
The calculation is powered by our Instant Home Value Estimate, which uses current market and property price trends to estimate your home’s value with a 90% accuracy rate.$732,000*
Price/Sqft$483/sqft
Days On Market5 days
Est. Mortgage$3,435/mth
Maintenance fees$543/mth
Tax Amount (2024)$4,066/yr
Description
PROFESSIONALLY designed and FULLY-DEVELOPED home at the beautiful LAKE community of Mahogany. Former show home built and maintained by Jayman. Show home designer upgrades included finishings, wallpaper, blinds, and air conditioning. Main floor includes a bright great room with 12’ CEILING and electric fireplace with natural stone wall, specious and bright kitchen with storage cabinets, stainless steel appliances, quartz countertops and long kitchen island, large dining area, and 2-piece washroom. Second floor offers a master bedroom with a walk-in closet and ensuite washroom with a large tiled shower walls and quartz countertop, two additional bedrooms, one additional full 4-piece bathrooms and walk-thru laundry space. Fully finished bright basement features a cozy 10’-11’3’’ CEILING family room with a large window, wet bar with a quarts countertops, wine cooler which is great for entertainment, one bedroom with a walk-in closet, a full 4-piece washroom, office nook, storage cabinets, and storage spaces (including storage under the stairs). Triple paned windows, rough-in vacuum system, and tankless heating system. Built-in ceiling speakers on the main floor great room and master bedroom, exterior security cameras, gemstone at the front elevation of the house, smart home system, remote control blinds in select areas, all of which, make the life more comfortable. The SOUTH facing backyard includes a wooden deck and longer lot for laned homes. The recent upgrades include a large double detached garage (22 by 20ft) with a 240 V electrical outlet for electrical heater. Cost savings on electrical bills due to solar panels installed on the roof. The house is situated within the walking distance to the main beach, playgrounds, pathways, and located near fields designated for future schools. Convenient access to public and school bus stops, services, shops, and restaurants. The house has been occupied for only 2 years. The house warranty started in August 2022. Call TODAY to book your private showing of this STYLISH place. Upgrades: garage, front yard plants and stones, backyard upgrades undergoing.
Property Details
Interior
Features
Main Floor
Dining Room
13`5" x 10`4"Kitchen
15`0" x 9`6"Mud Room
6`7" x 3`7"Exterior
Features
Parking
Garage spaces 2
Garage type -
Other parking spaces 0
Total parking spaces 2
Property History
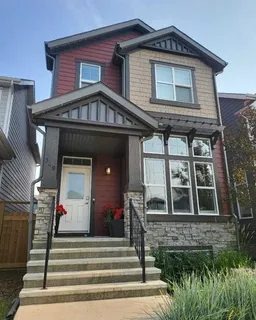 50
50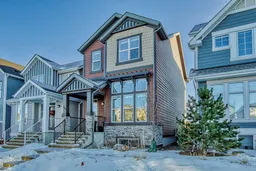 50
50
