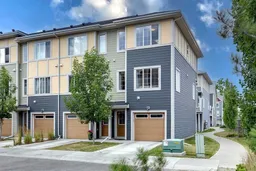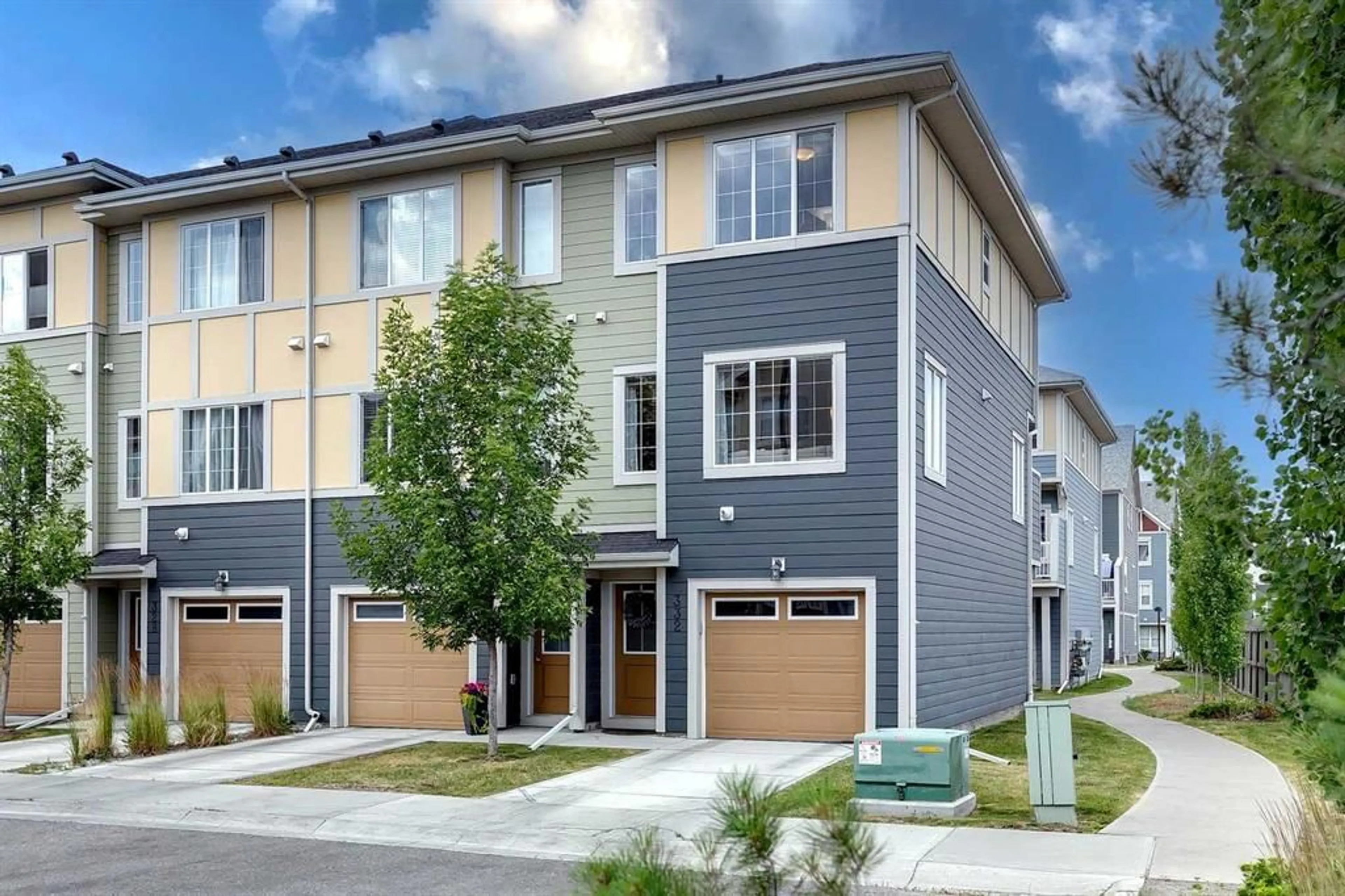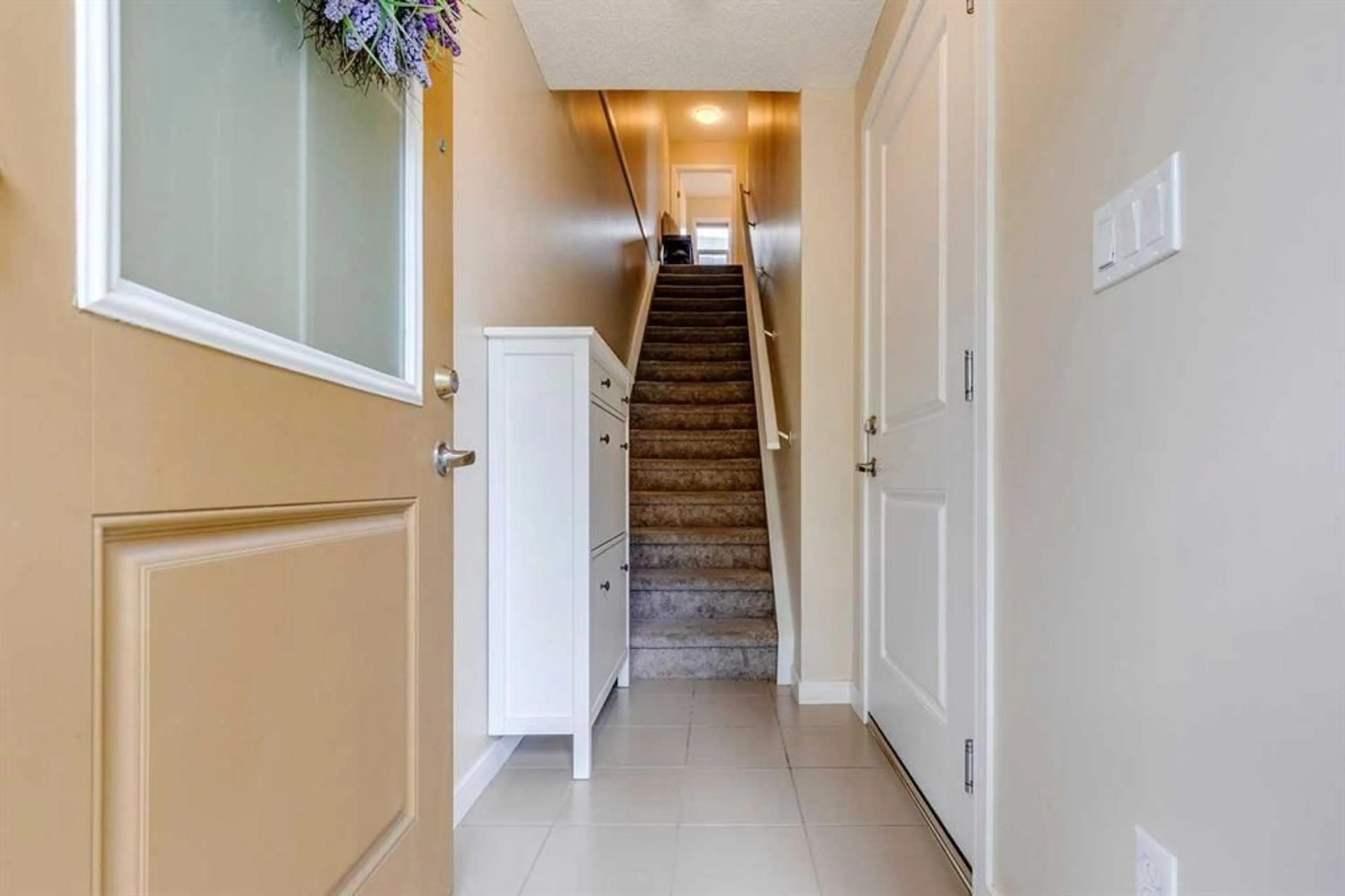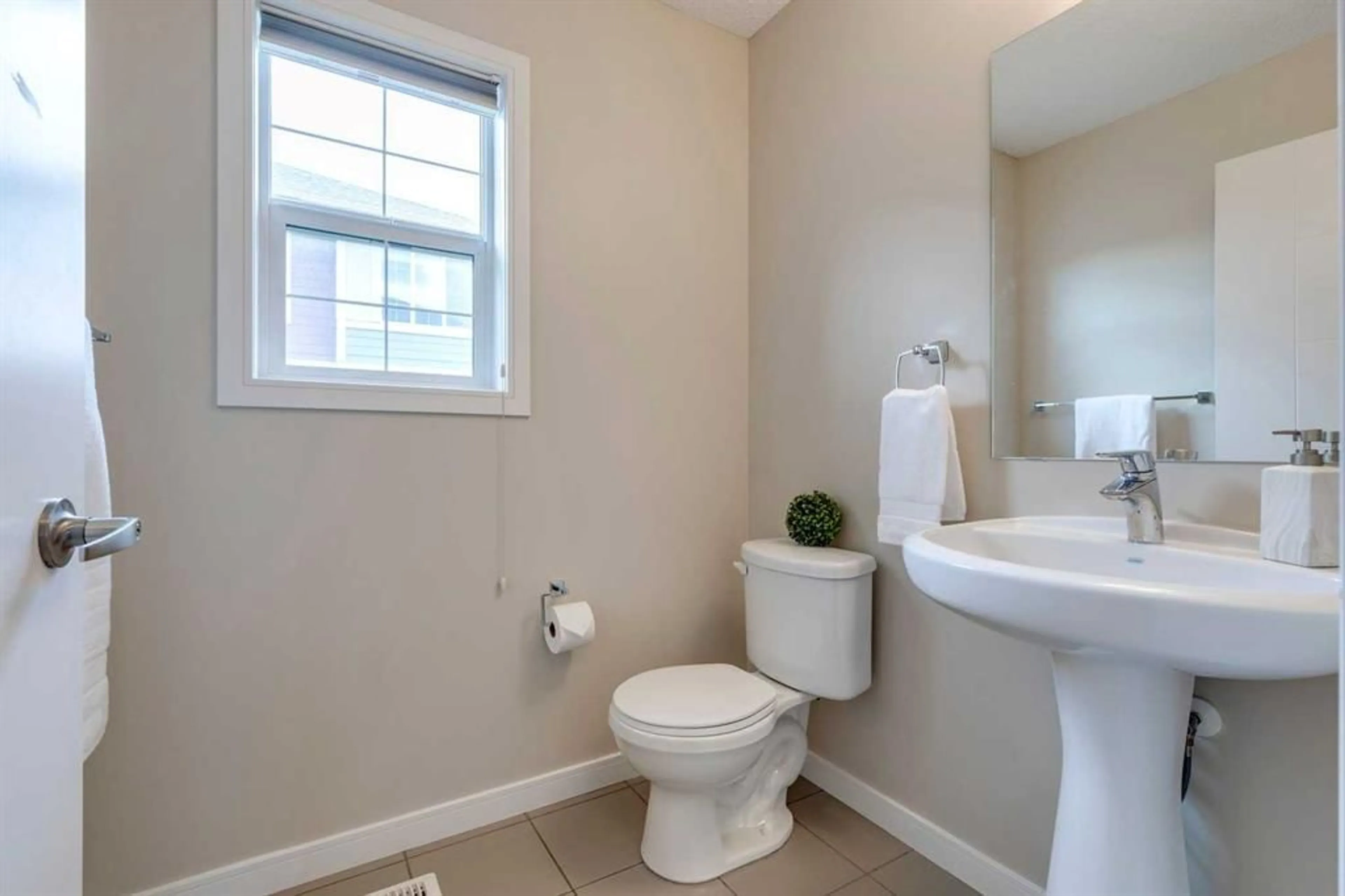332 Marquis Lane, Calgary, Alberta T3M 2G8
Contact us about this property
Highlights
Estimated ValueThis is the price Wahi expects this property to sell for.
The calculation is powered by our Instant Home Value Estimate, which uses current market and property price trends to estimate your home’s value with a 90% accuracy rate.$503,000*
Price/Sqft$376/sqft
Days On Market4 days
Est. Mortgage$2,040/mth
Maintenance fees$273/mth
Tax Amount (2024)$2,688/yr
Description
This end unit townhouse in the highly sought-after community of Mahogany presents an excellent opportunity for prospective homeowners, featuring low condo fees and a fabulous open floor plan. The main level is adorned with luxurious vinyl plank (LVP) flooring, which complements the spacious living area filled with abundant natural light streaming through large windows. The kitchen showcases sleek cabinetry with a wood grain effect in tones of dark wood and greys, perfectly accented by a mosaic tiled backsplash. Stainless steel appliances, granite countertops, and an island with seating space add both functionality and style to this culinary haven. Adjacent to the kitchen, the generous dining area opens to a balcony equipped with a gas line for BBQs, making it an ideal spot for entertaining guests. Additionally, a powder room on the main floor caters to visitors. The upper level features a master suite complete with a four-piece en-suite bathroom and a spacious walk-in closet. This level also includes two additional bedrooms, a family bathroom, and a convenient laundry area. The townhouse boasts several upgrades, including air conditioning and a tandem heated garage with ample space for two vehicles undercovered with a 3rd in the driveway and additional storage. This garage also provides access to a lower patio, offering a shady retreat on sunny days. Situated in a prime location, the property is just steps away from both Public and Catholic schools and within walking distance to the lake, which offers year-round recreational activities for residents. The amenities at Westman Village, Mahogany Village, Auburn Station, and Seton are easily accessible, as well as major routes like Stoney and Deerfoot trails, making this townhouse a perfect blend of convenience and comfort.
Property Details
Interior
Features
Second Floor
2pc Bathroom
5`9" x 5`3"Dining Room
9`1" x 8`10"Kitchen
11`8" x 15`3"Living Room
15`3" x 10`11"Exterior
Features
Parking
Garage spaces 2
Garage type -
Other parking spaces 1
Total parking spaces 3
Property History
 41
41 40
40


