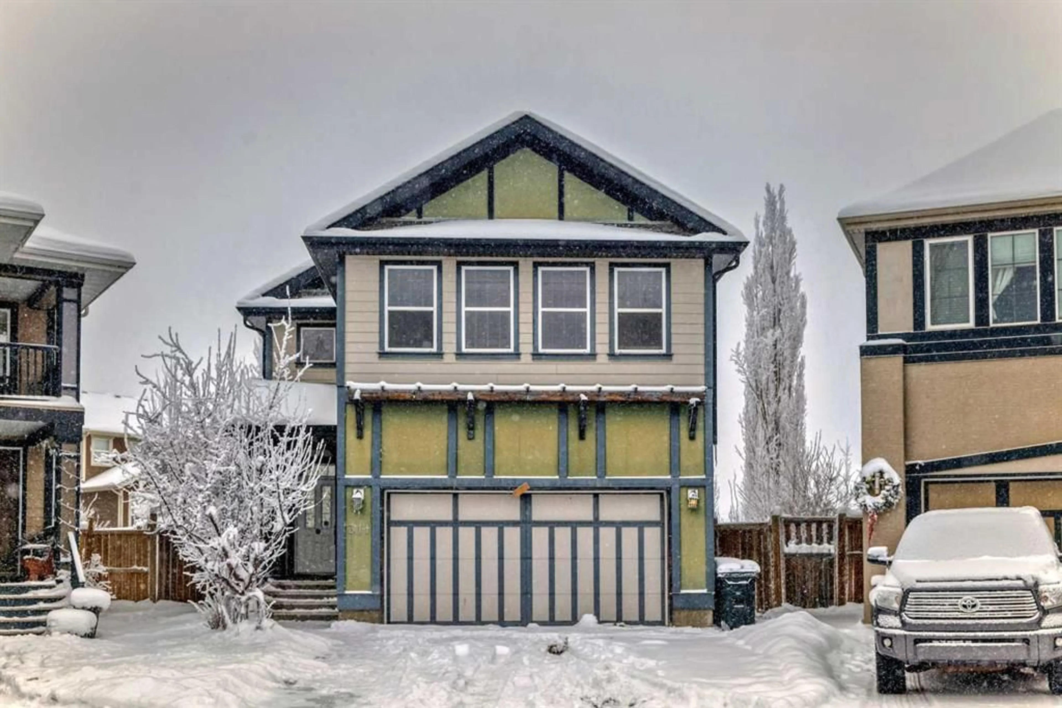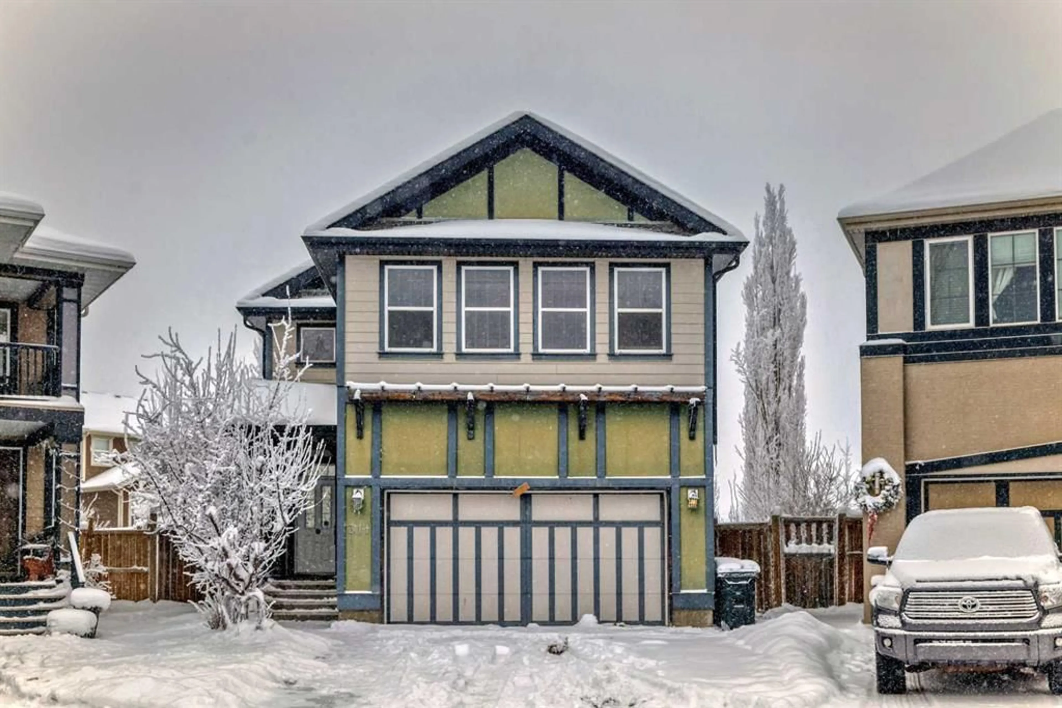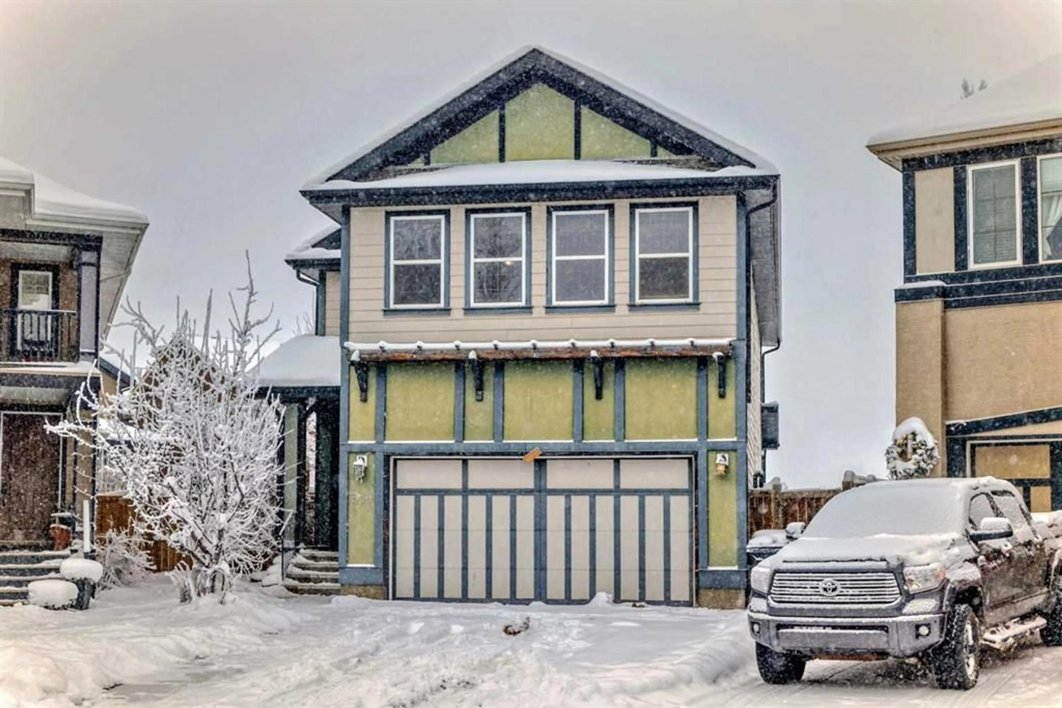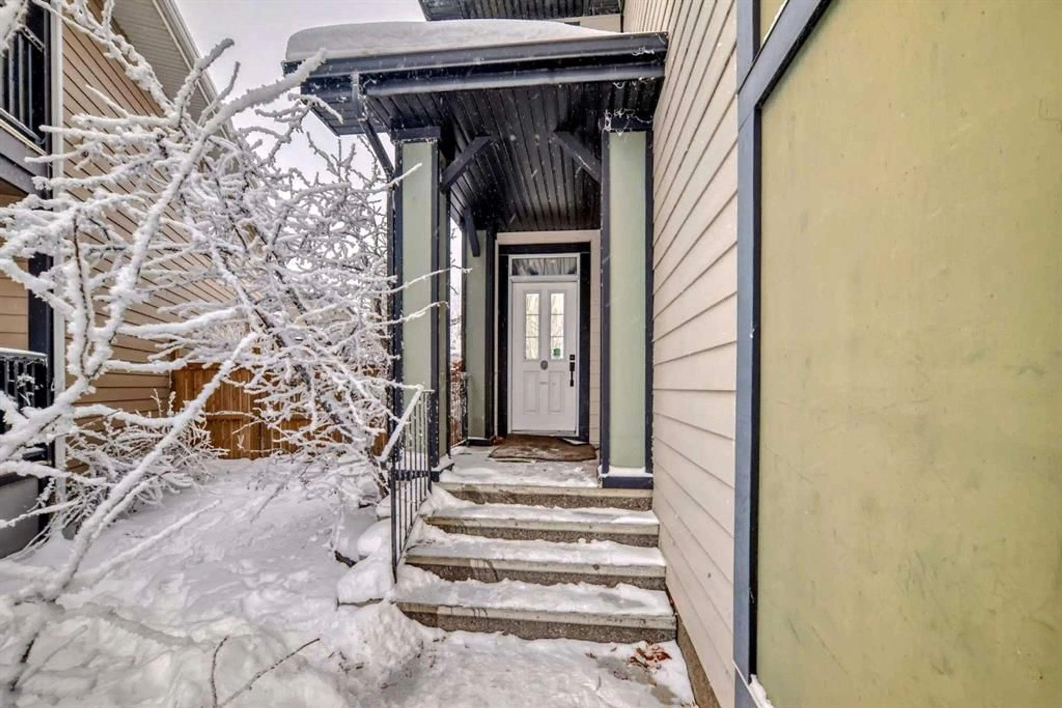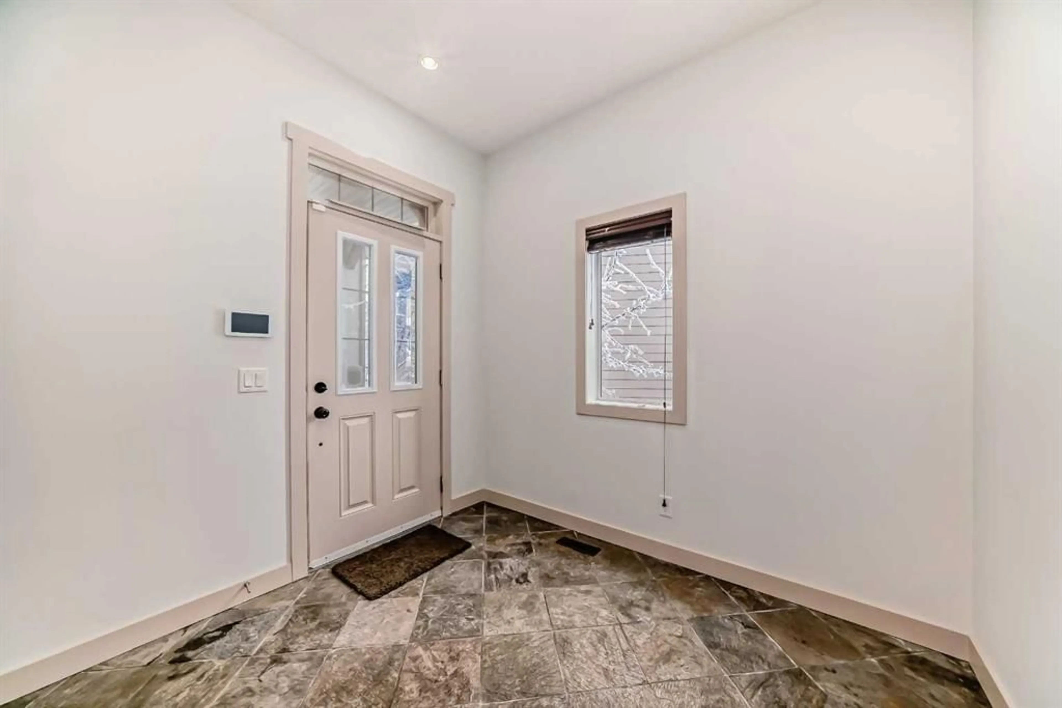311 Mahogany Crt, Calgary, Alberta T3M 0T5
Contact us about this property
Highlights
Estimated ValueThis is the price Wahi expects this property to sell for.
The calculation is powered by our Instant Home Value Estimate, which uses current market and property price trends to estimate your home’s value with a 90% accuracy rate.Not available
Price/Sqft$351/sqft
Est. Mortgage$3,861/mo
Maintenance fees$570/mo
Tax Amount (2024)$5,402/yr
Days On Market22 days
Description
Seize the rare opportunity to own a prime piece of Mahogany's real estate! Set on a spacious (9,170 square feet) lot, this property stands out as one of the few in the area under $1M with such a large footprint. Built in 2009 with many upgrades, this 2,556-square-foot, freshly painted home offers incredible potential for those looking to restore and personalize a property with lasting value. The main floor features a gourmet kitchen with high-end finishes, including a granite counter-top, breakfast bar, shaker cabinets, a pantry, and plenty of storage. The kitchen seamlessly flows into the open living and dining areas, which include a cozy living room with a fireplace, perfect for both relaxation and entertainment. Newly installed Luxury vinyl plank flooring runs throughout the home, adding both durability and a sleek, modern look. The main floor also offers a large den, a welcoming entryway, and a convenient two-piece powder room. Upstairs, you'll find three generous bedrooms, including a spacious primary suite with a luxurious ensuite featuring dual vanities, extensive tiling, and a spa-like atmosphere. The walk-in closet is designed with custom built-ins for maximum organization. A versatile bonus room and a large laundry room with ample counter space complete the upper floor. The unfinished basement is a blank slate, ready for your personal touch, while the expansive backyard offers endless possibilities to create your dream outdoor space. This home isn't just a place to live—it's an opportunity to design and build something truly special in one of Mahogany's most sought-after locations. Don't miss out on this exceptional property— ***Come see the potential and lifestyle this home offers!***
Property Details
Interior
Features
Main Floor
Dining Room
14`8" x 11`11"Living Room
14`3" x 16`0"Kitchen
12`11" x 12`9"Pantry
2`8" x 1`10"Exterior
Parking
Garage spaces 2
Garage type -
Other parking spaces 2
Total parking spaces 4

