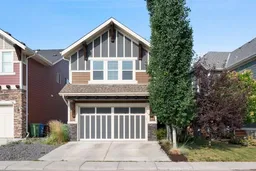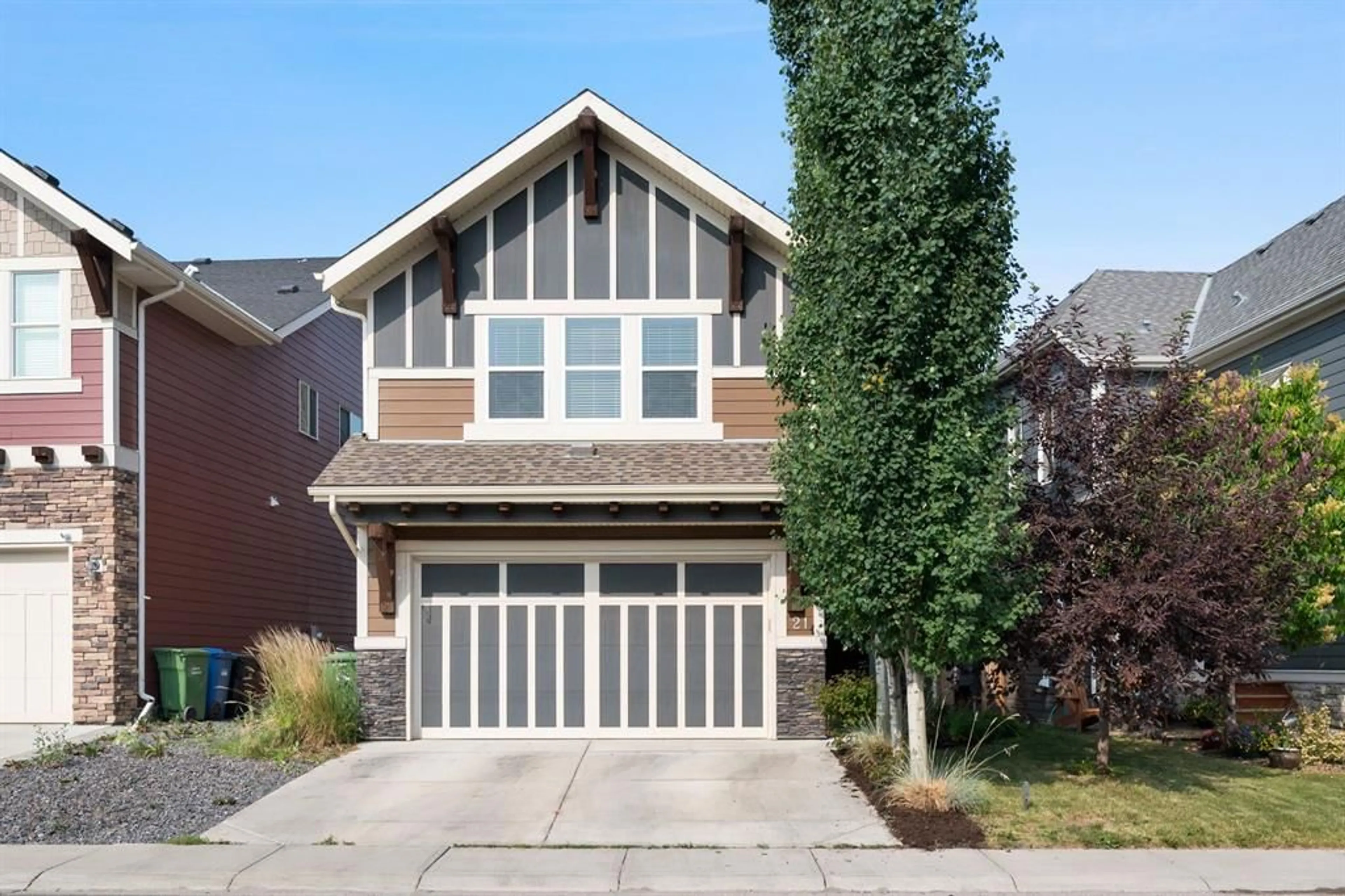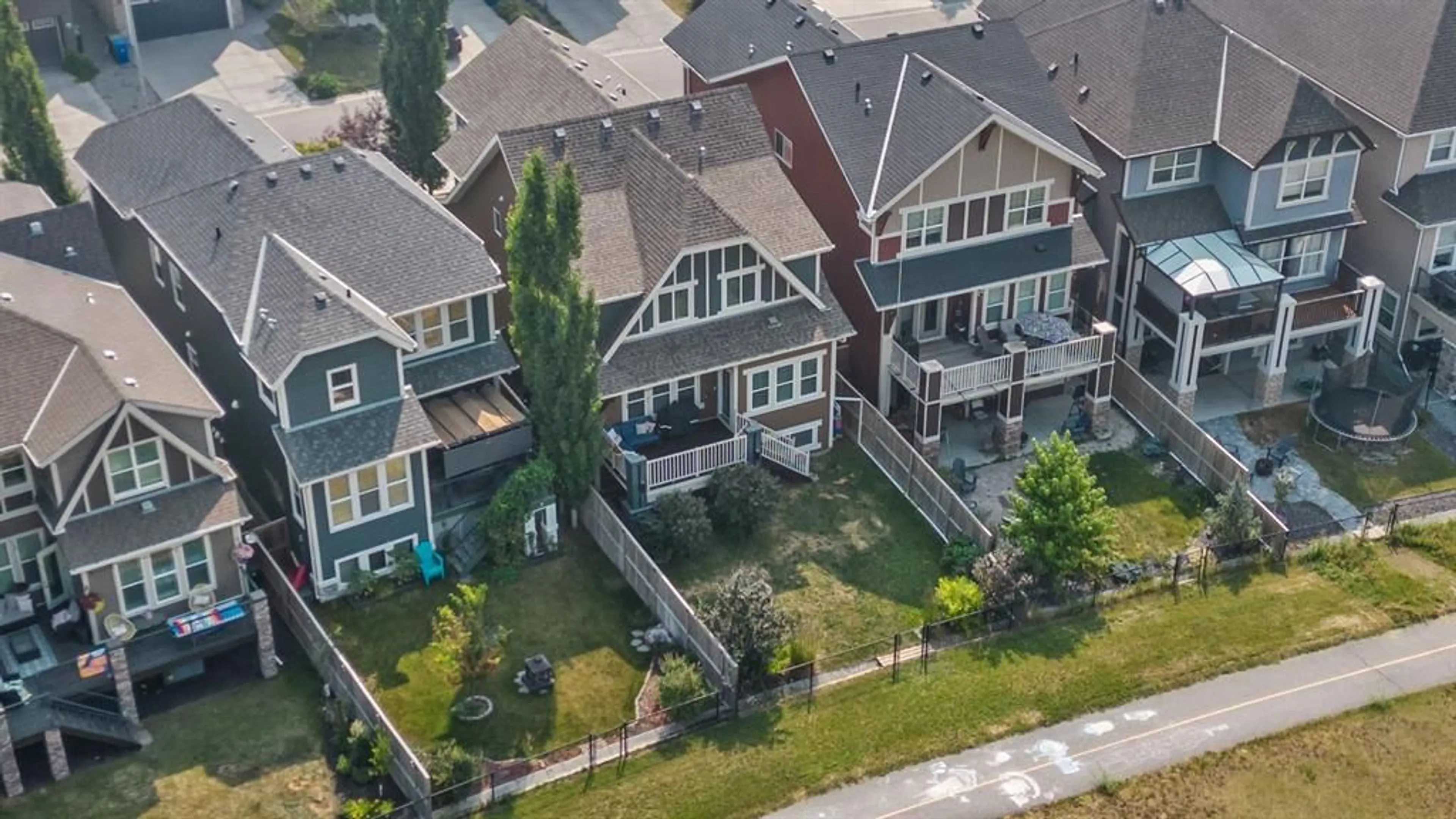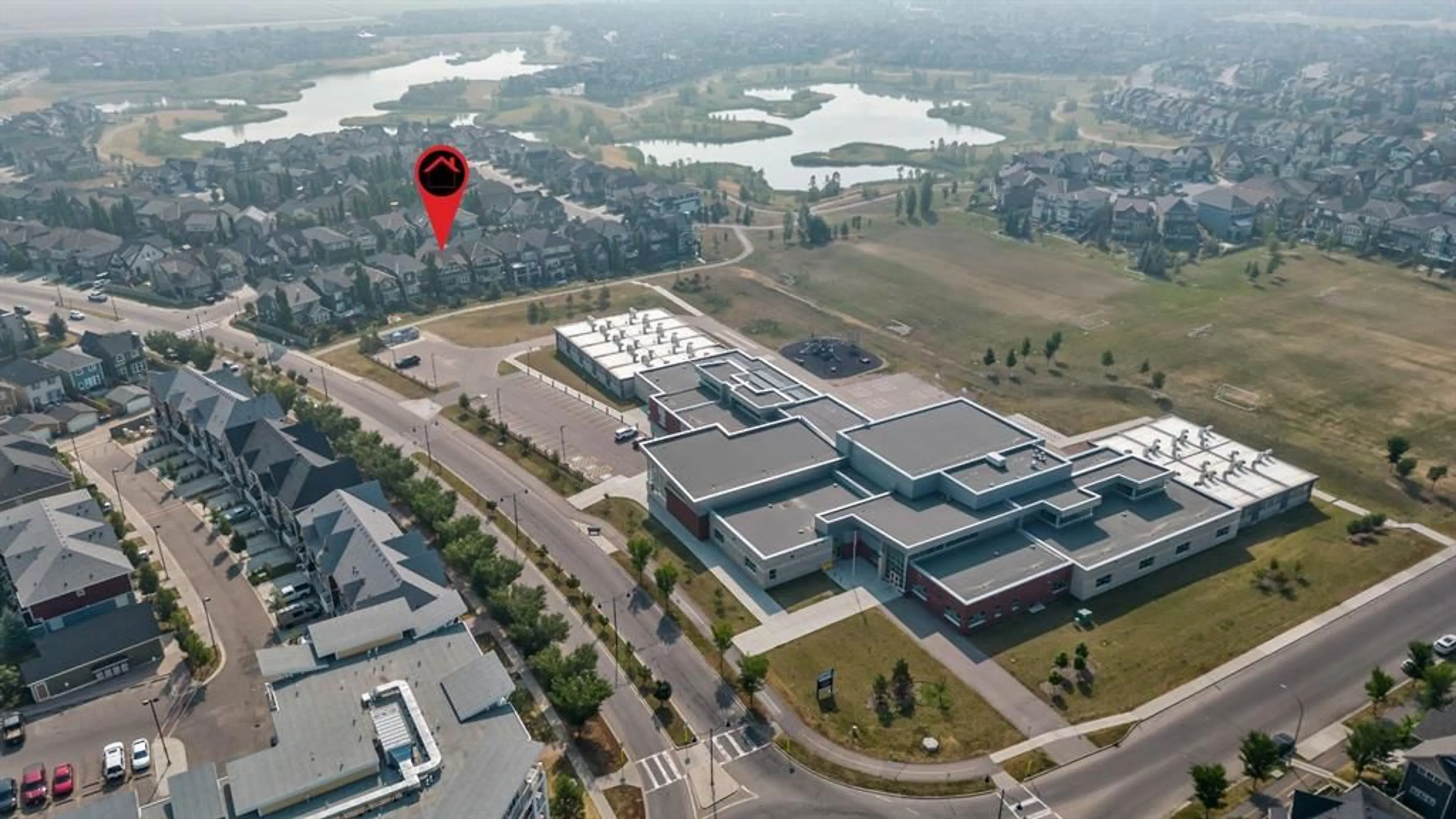21 Marquis Grove, Calgary, Alberta T3M 1M5
Contact us about this property
Highlights
Estimated ValueThis is the price Wahi expects this property to sell for.
The calculation is powered by our Instant Home Value Estimate, which uses current market and property price trends to estimate your home’s value with a 90% accuracy rate.$937,000*
Price/Sqft$359/sqft
Days On Market1 day
Est. Mortgage$3,865/mth
Maintenance fees$543/mth
Tax Amount (2024)$5,380/yr
Description
OPEN HOUSE SUNDAY JULY 28th 1-4 PM | Experience the allure of Mahogany living in this exquisite family home. Perfectly situated backing onto Divine Mercy school sports fields and playground, with direct access to the wetland pathway system, you can step out onto your back deck and watch your children walk to school as you enjoy your morning coffee. This expansive home boasts over 3,300 square feet of developed living space, featuring 4 bedrooms, 3.5 bathrooms, and a separate main floor office. The upgraded kitchen is a chef's delight, with ceiling-height cabinetry, quartz countertops, stainless steel appliances including a newer dishwasher (2023), and an oversized breakfast bar. The living room centers around the gas fireplace, complemented by sophisticated built-in shelving. The adjacent dining area can accommodate a large table, perfect for family gatherings. Upstairs, the considerable bonus room is accentuated by a tray ceiling, providing additional living space for everyone in the family to spread out. The well-appointed upper laundry room includes a newer washer and dryer (February 2024) and ample counter space making folding and organizing a breeze. The primary bedroom features vaulted ceilings and a spacious walk-in closet, while the elegantly designed 5-piece ensuite offers a separate tub, a rain shower with built-in bench seating, dual sinks, and abundant cabinetry to store all of your toiletries. Two more generously sized bedrooms and another 4-piece bathroom complete the upper level. The professionally finished basement includes a fourth bedroom, space for a home gym or games room, another cozy living area, and a third full bathroom. Additional recent upgrades include hot water on demand (2023) and central air-conditioning (2021). Located just a 10-minute walk from Mahogany Beach, Marquis Grove is known for its vibrant community spirit, hosting block parties throughout the year. This Mahogany home offers year-round activities: swimming, kayaking, skating and more. Call your agent to book a showing today.
Upcoming Open House
Property Details
Interior
Features
Main Floor
Living Room
52`6" x 46`7"Kitchen
39`0" x 38`5"Dining Room
48`7" x 37`9"Foyer
26`7" x 23`4"Exterior
Features
Parking
Garage spaces 2
Garage type -
Other parking spaces 2
Total parking spaces 4
Property History
 43
43


