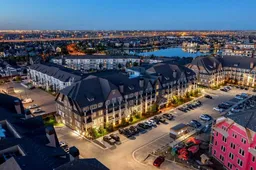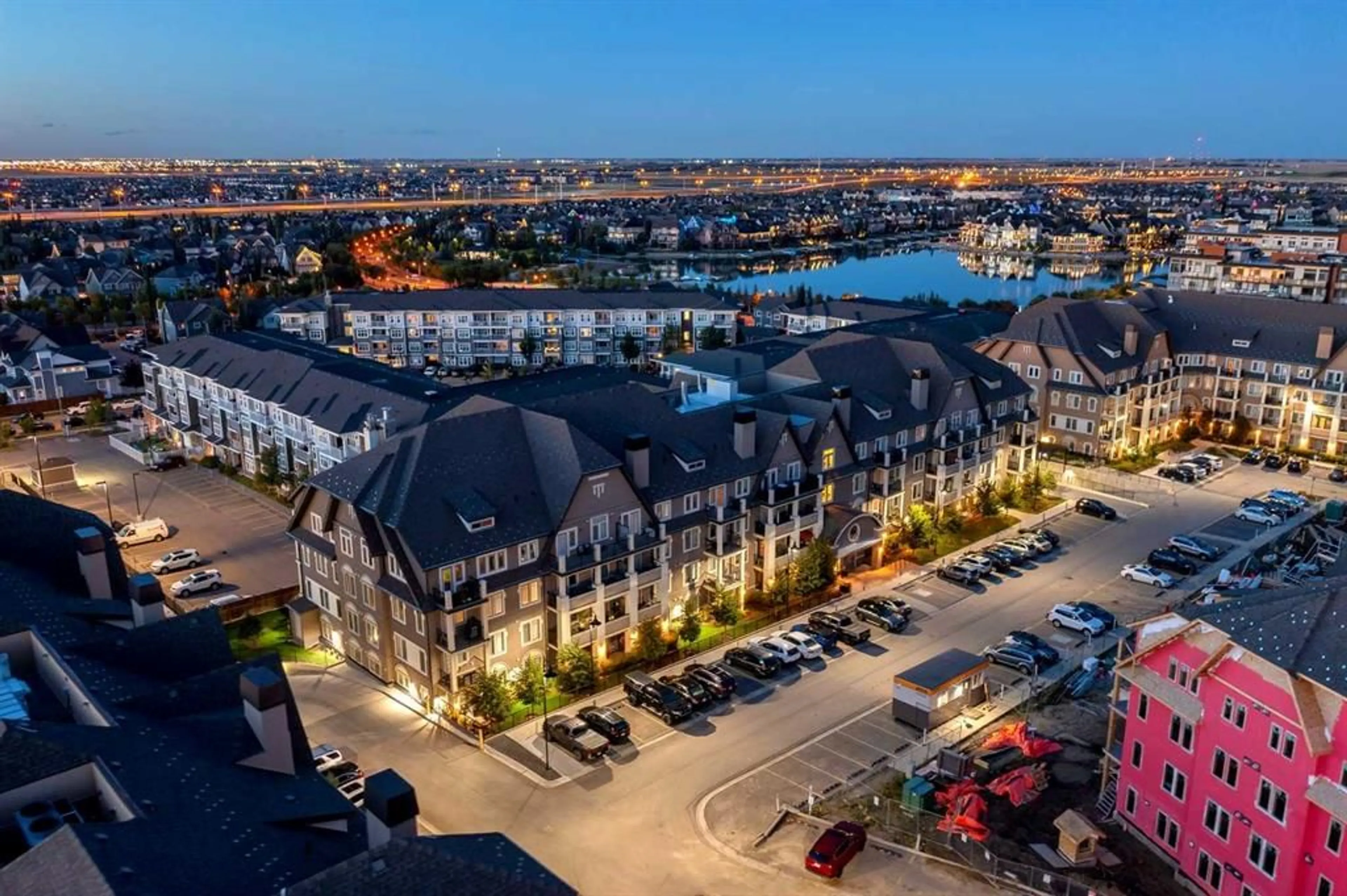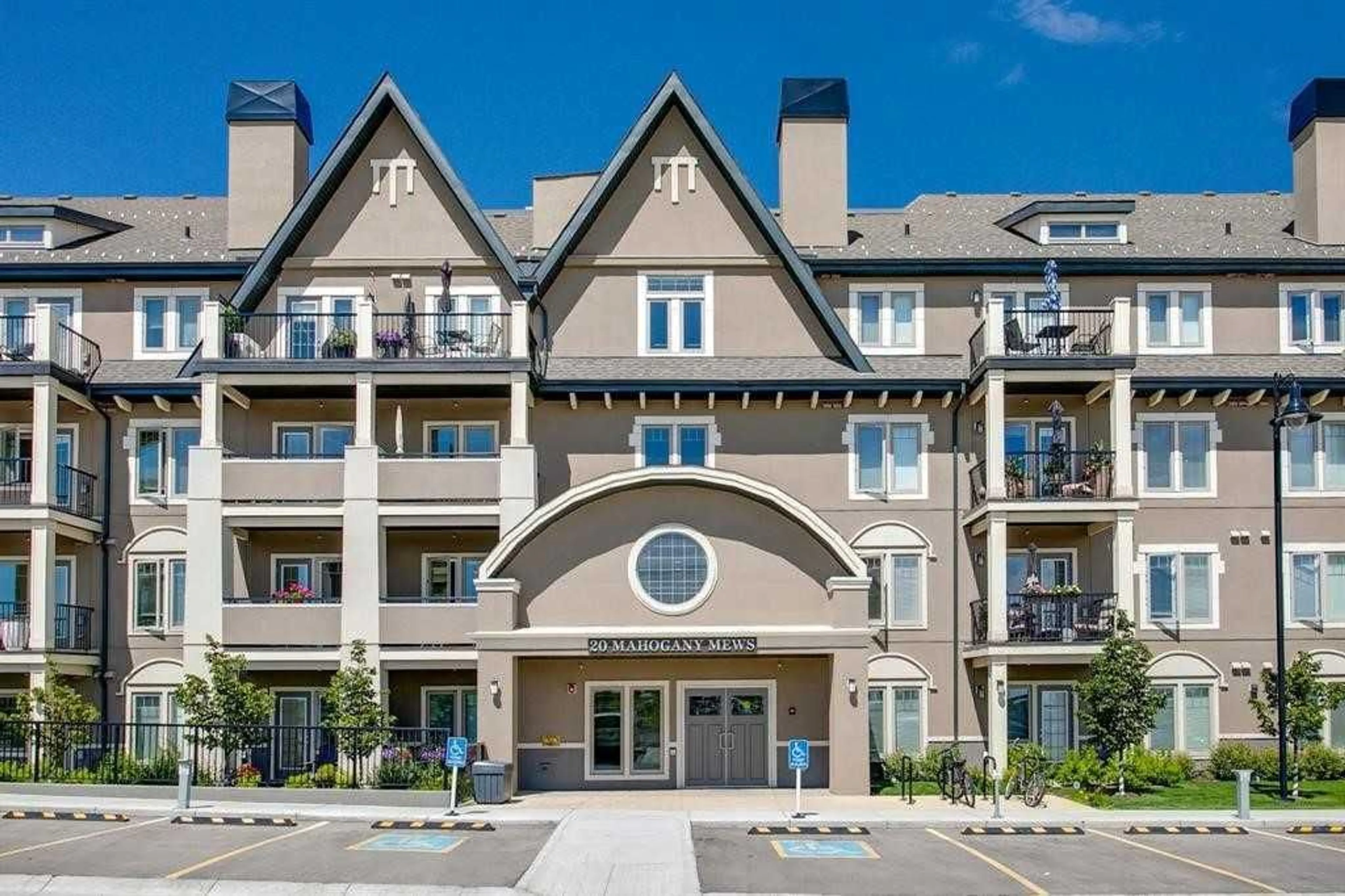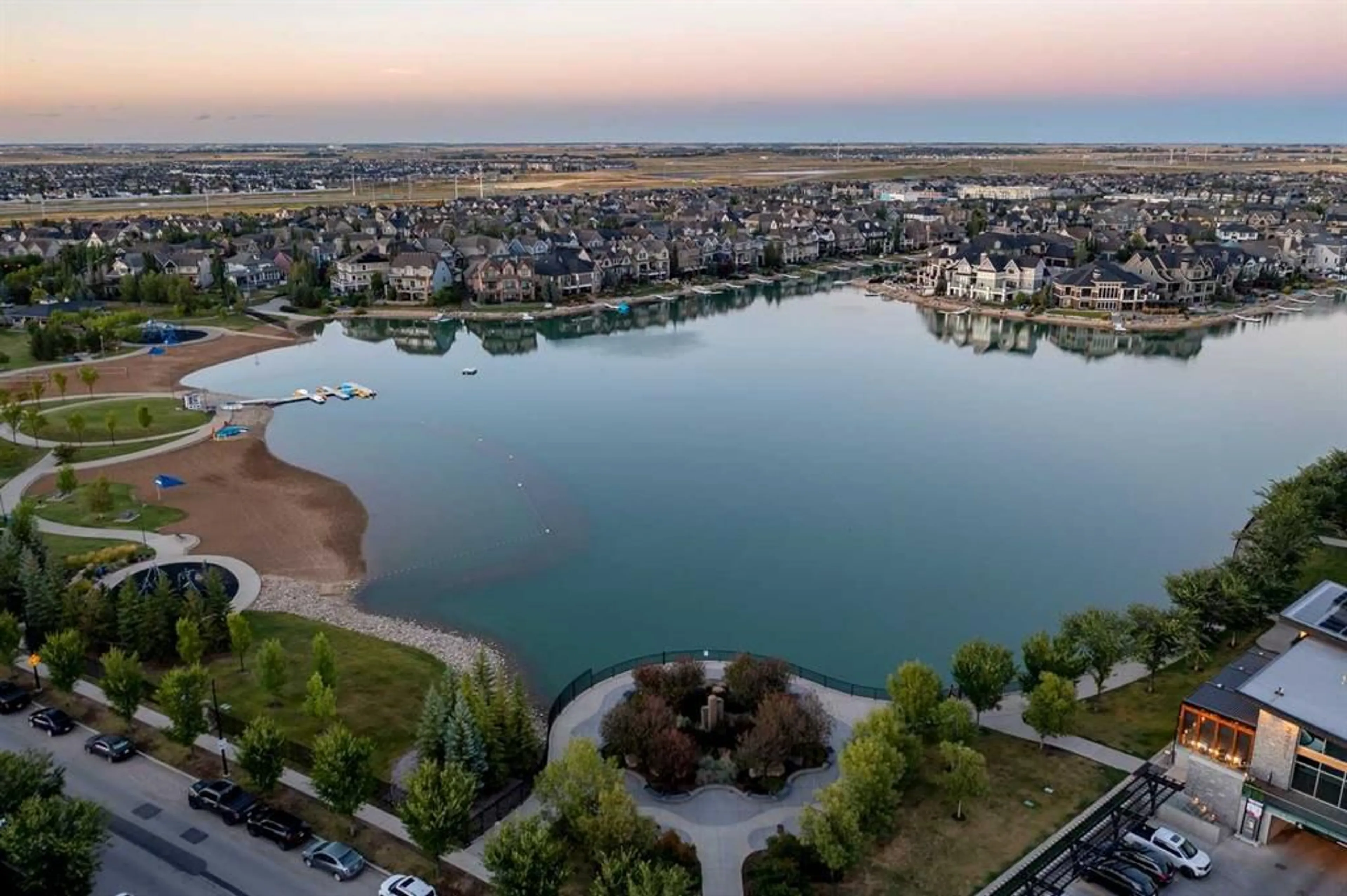20 Mahogany Mews #408, Calgary, Alberta T3M 2W8
Contact us about this property
Highlights
Estimated ValueThis is the price Wahi expects this property to sell for.
The calculation is powered by our Instant Home Value Estimate, which uses current market and property price trends to estimate your home’s value with a 90% accuracy rate.Not available
Price/Sqft$553/sqft
Est. Mortgage$1,460/mo
Maintenance fees$352/mo
Tax Amount (2024)$1,683/yr
Days On Market60 days
Description
Life is best at the lake! Welcome home to this impeccable 2 BR TOP FLOOR condo with CITY & MOUNTAIN views in desirable Sandgate in Mahogany. This award winning lake community with pathways, beaches, parks, walking distance to restaurants, shops, green space, fitness studio, library, and more offers the best of a relaxing lifestyle. Great investment opportunity or a place to call home as this unit gleams with pride of ownership and is move-in ready. Fresh modern open design features bright white kitchen with breakfast bar and quartz counters and laminate flooring, open to living room with access to balcony with gas hook-up. Good size master bedroom. 3-piece bathroom. Second bedroom is also ideal for den/office use. In-suite laundry room and storage. Heated underground parking with titled parking stall. Complex offers gym, library, and two guest suites. Why rent when you can own and live in Calgary's top lake community. 22km of pathways, 2 beaches, a plethora of commercial amenities, green space, playgrounds, pets welcome, a fitness studio, lending library and guest suite. Not just a home, a smart investment and generous lifestyle. Walkable to everything that matters so call for your appointment to view in person.
Property Details
Interior
Features
Main Floor
4pc Bathroom
8`10" x 4`11"Foyer
6`2" x 3`9"Balcony
11`0" x 6`0"Bedroom - Primary
10`11" x 10`3"Exterior
Features
Parking
Garage spaces -
Garage type -
Total parking spaces 1
Condo Details
Amenities
Elevator(s), Secured Parking
Inclusions
Property History
 29
29


