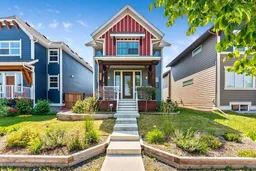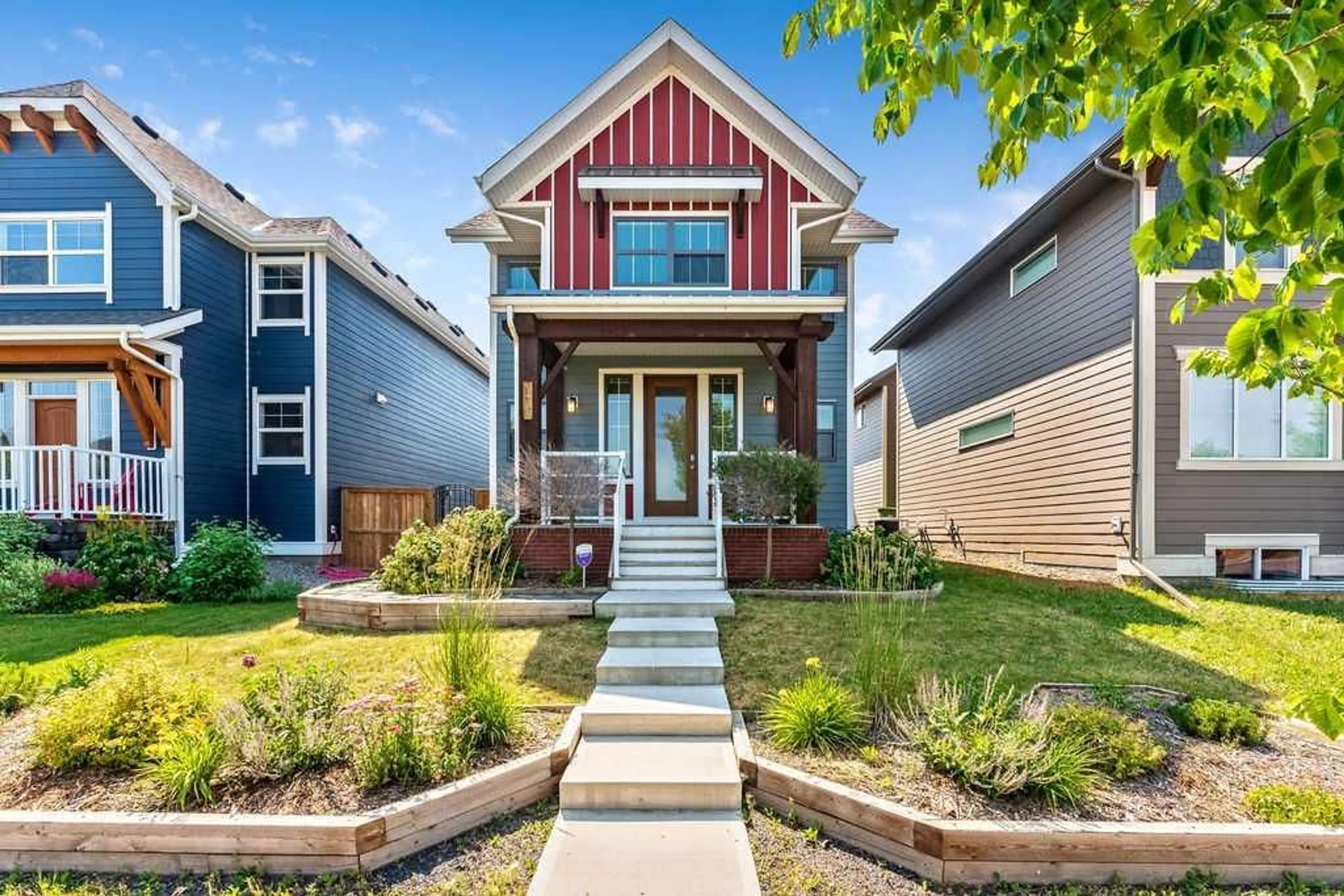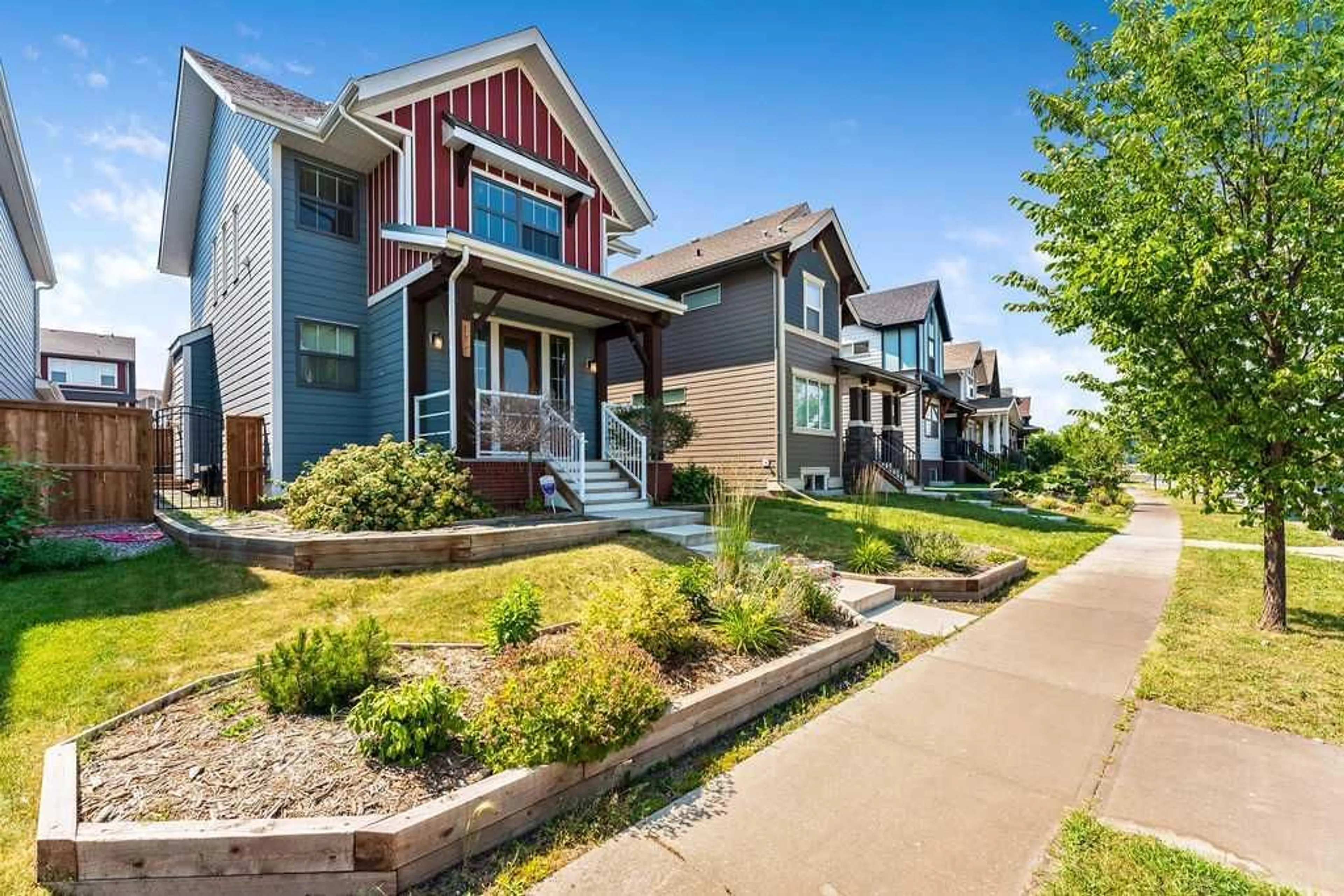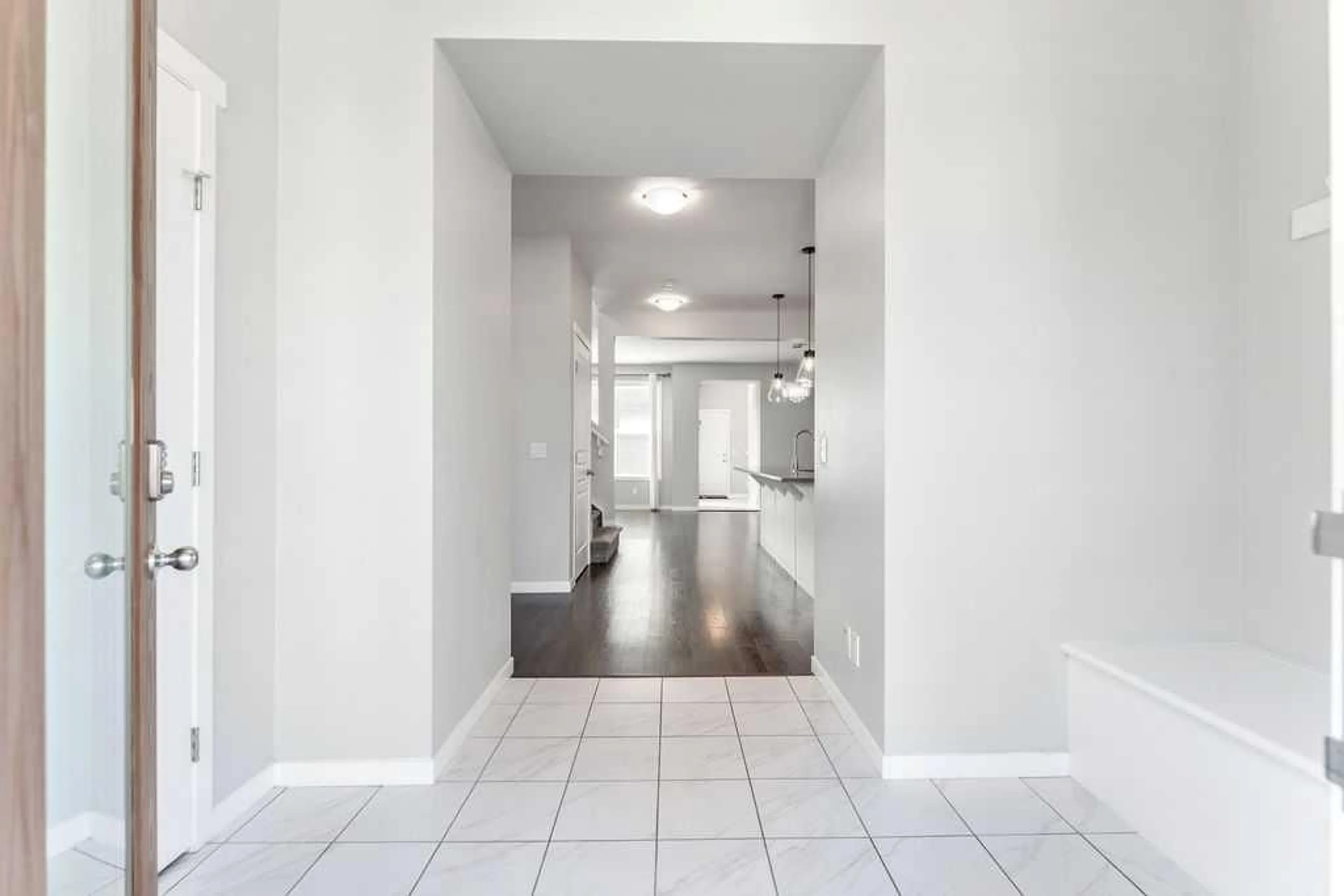171 Masters Ave, Calgary, Alberta T3M 2B7
Contact us about this property
Highlights
Estimated ValueThis is the price Wahi expects this property to sell for.
The calculation is powered by our Instant Home Value Estimate, which uses current market and property price trends to estimate your home’s value with a 90% accuracy rate.$753,000*
Price/Sqft$393/sqft
Days On Market4 days
Est. Mortgage$3,174/mth
Maintenance fees$570/mth
Tax Amount (2024)$4,475/yr
Description
Just a block from the Clubhouse, this beautiful family home boasts stunning curb appeal and offers the best of lakeside living. As you step through the front door, you're greeted by a spacious entryway complete with a built-in bench and storage. Adjacent to the entrance is a versatile flex space, perfect for your home office. The open concept kitchen and living area is designed to impress with white cabinets, stainless steel appliances, quartz countertops, and upgraded lighting. The dining area comfortably accommodates a large table, perfect for entertaining, while the peninsula island is an ideal gathering spot. Durable luxury vinyl plank flooring throughout the main floor is perfect for kids and pets. The living room features a cozy gas fireplace and provides access to a private deck, ideal for relaxing or outdoor dining. The main floor also includes a powder room and a convenient mudroom. At the back of the house, you'll find a double car garage with alley access. The garage is outfitted with a built-in work bench and cabinets and a garage heater. Upstairs, the master bedroom is a true retreat with a huge walk-in closet and a spacious ensuite. Down the hall, there are two more good-sized bedrooms and a second full bath. The convenience of upstairs laundry makes chores a breeze. The unfinished basement awaits your finishing touches. With quick possession available, you can move into one of Calgary's most desirable communities with lots of time to still enjoy summer at the lake! Don't miss your chance to make this beautiful home yours.
Property Details
Interior
Features
Main Floor
Entrance
5`2" x 10`6"Living Room
11`9" x 13`0"Dining Room
11`2" x 12`4"Kitchen
8`10" x 16`0"Exterior
Features
Parking
Garage spaces 2
Garage type -
Other parking spaces 2
Total parking spaces 4
Property History
 42
42


