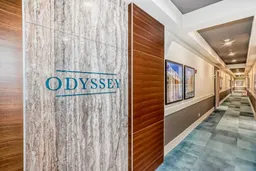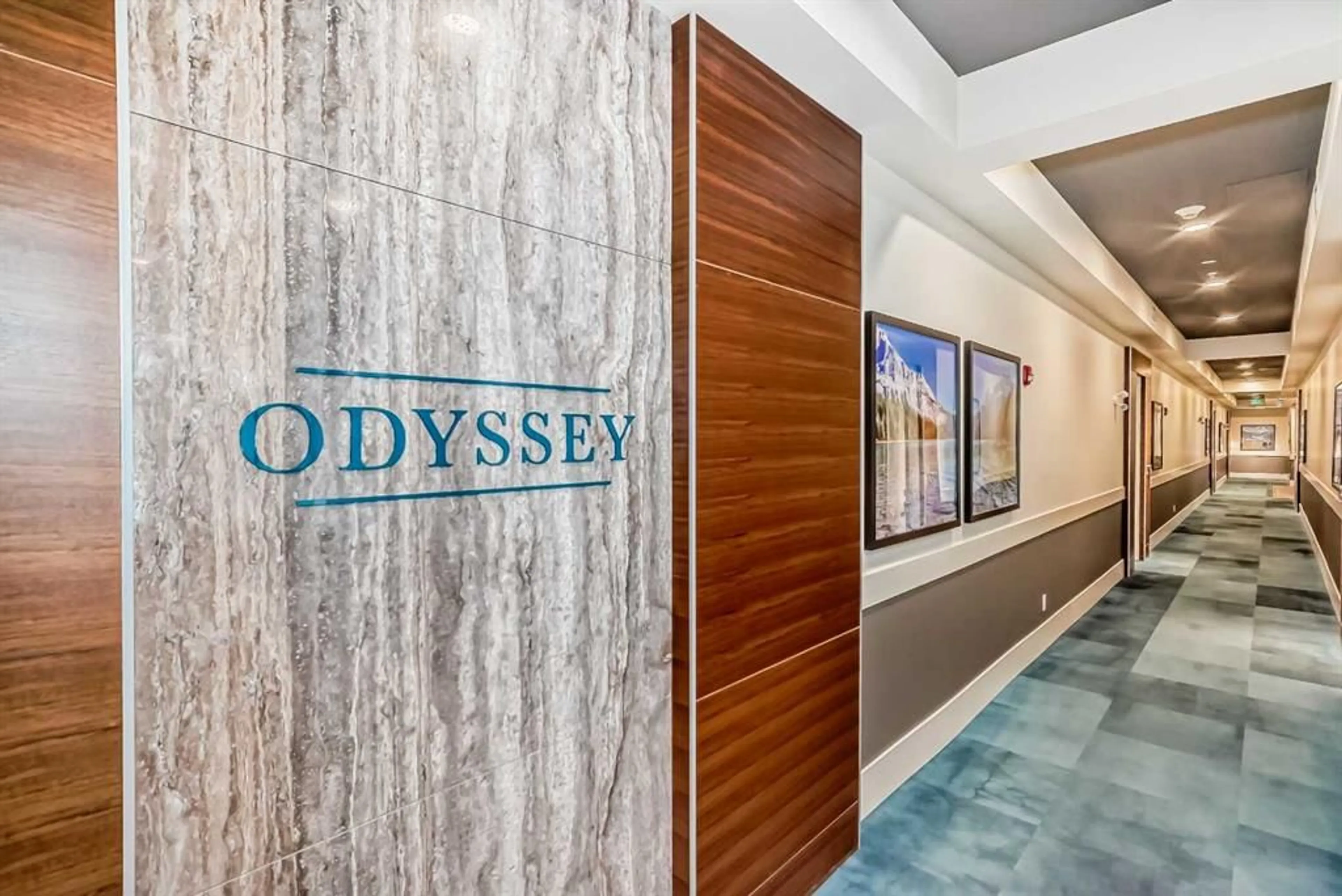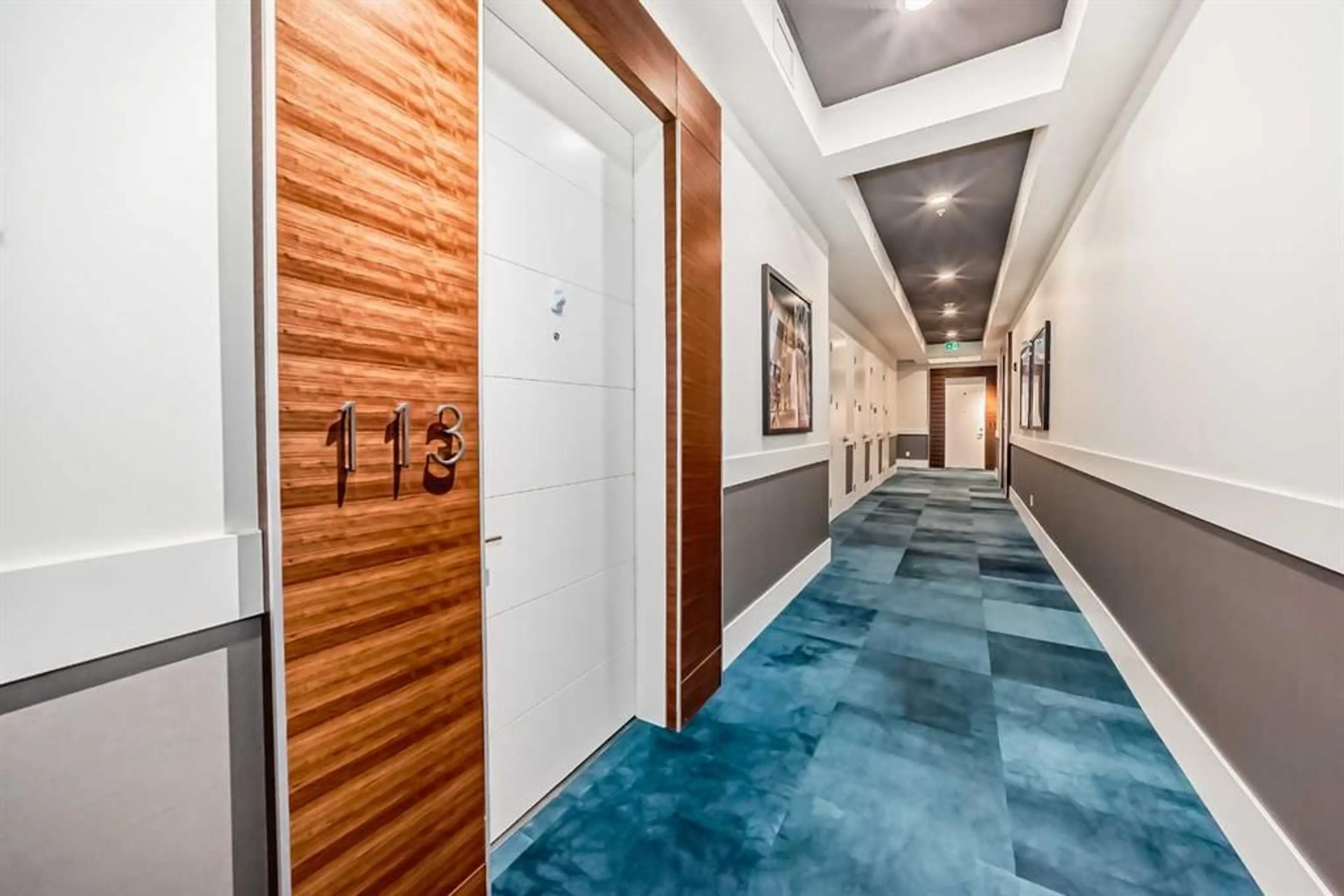24 Mahogany Path #113, Calgary, Alberta T3M 3H6
Contact us about this property
Highlights
Estimated ValueThis is the price Wahi expects this property to sell for.
The calculation is powered by our Instant Home Value Estimate, which uses current market and property price trends to estimate your home’s value with a 90% accuracy rate.$372,000*
Price/Sqft$612/sqft
Days On Market65 days
Est. Mortgage$2,125/mth
Maintenance fees$625/mth
Tax Amount (2023)$2,474/yr
Description
Welcome to resort living in Jayman’s, 55 plus active adult living community. This one bed, one bath unit is in a private location connected to lifestyle and ready for you to call home. As you enter, the soaring 12-foot ceilings and premium finishings showcase an abundance of natural light and pride of ownership. Greeted by a sparkling chef’s kitchen and oversized island, the stainless-steel appliances, quartz countertops and master built cabinetry provide the luxury Westman Village is known for. The forward-thinking floor plan has an extended living area giving space to relax or entertain family and friends. The primary bedroom has ample space for your dream bedroom suite and large windows to enjoy the beauty of natural light. The walkthrough closets are finished with clean lines and lead to your en-suite oasis. The triple paned windows and air-conditioning will ensure your comfort year-round. The ground floor provides a unique opportunity to have private access to your suite as well as an oversized covered patio to courtyard and fountain views. Lastly, the indoor skywalk connects you to the Village Centre and a 40,000 square foot amenities centre, with coordinated activities regardless of season. Included in the amenities centre is your concierge, 24/7 security, convenience shopping, fitness center, gym, indoor walking path, atrium, movie theater, games room, reading room, professional kitchen, woodworking shop, arts and crafts centre, meeting rooms, pool, hot tub, private wine room, and so much more. Please watch the supplement video to lean more and book your private viewing today.
Property Details
Interior
Features
Main Floor
Dining Room
9`7" x 11`9"Kitchen
8`8" x 13`6"Entrance
6`11" x 5`5"Laundry
5`8" x 7`7"Exterior
Features
Parking
Garage spaces -
Garage type -
Total parking spaces 1
Condo Details
Amenities
Beach Access, Car Wash, Dog Park, Elevator(s), Fitness Center, Gazebo
Inclusions
Property History
 46
46

