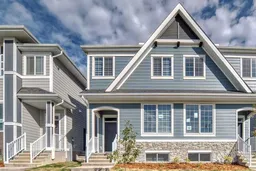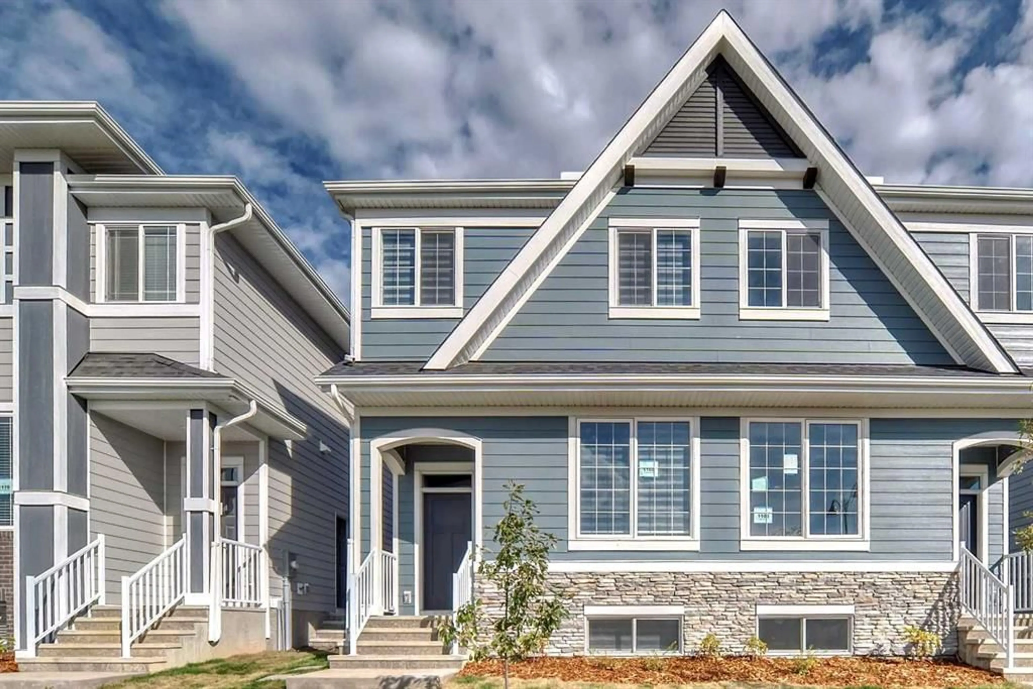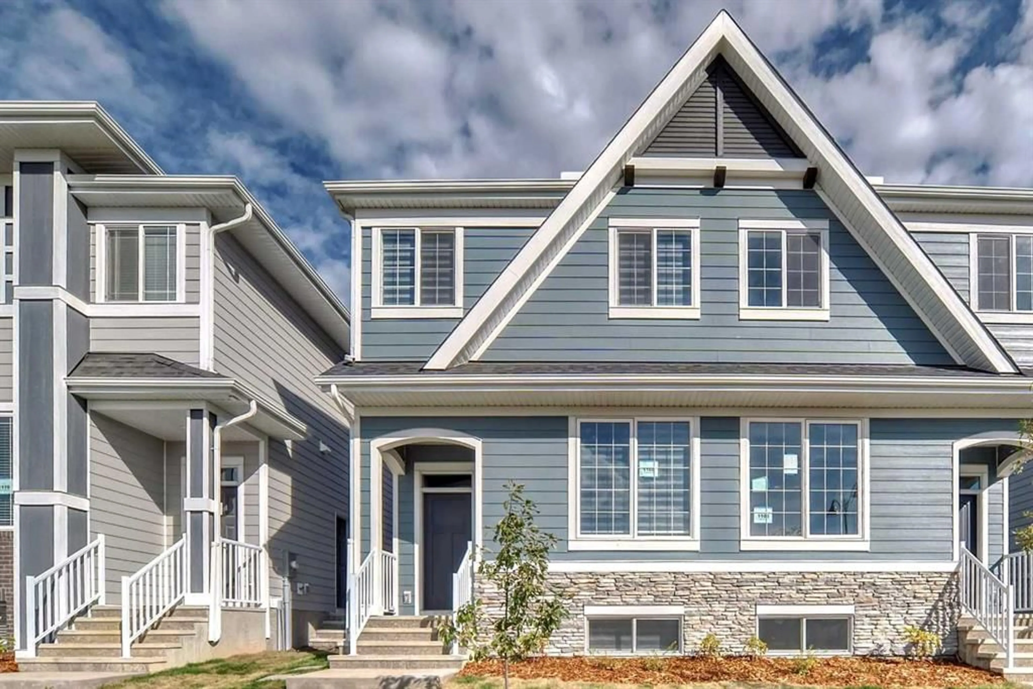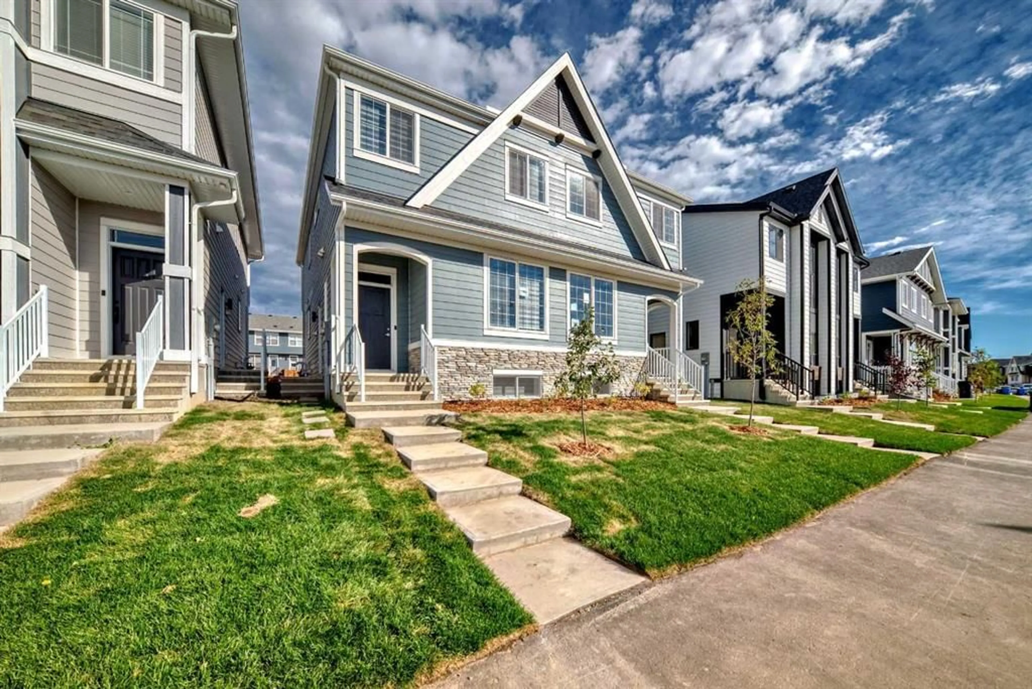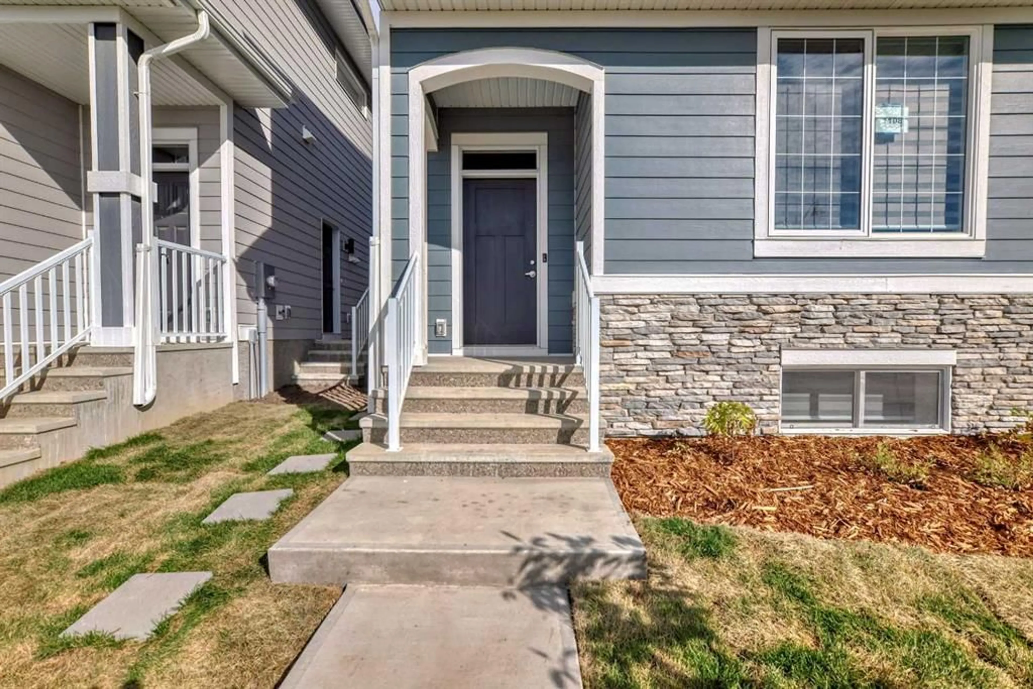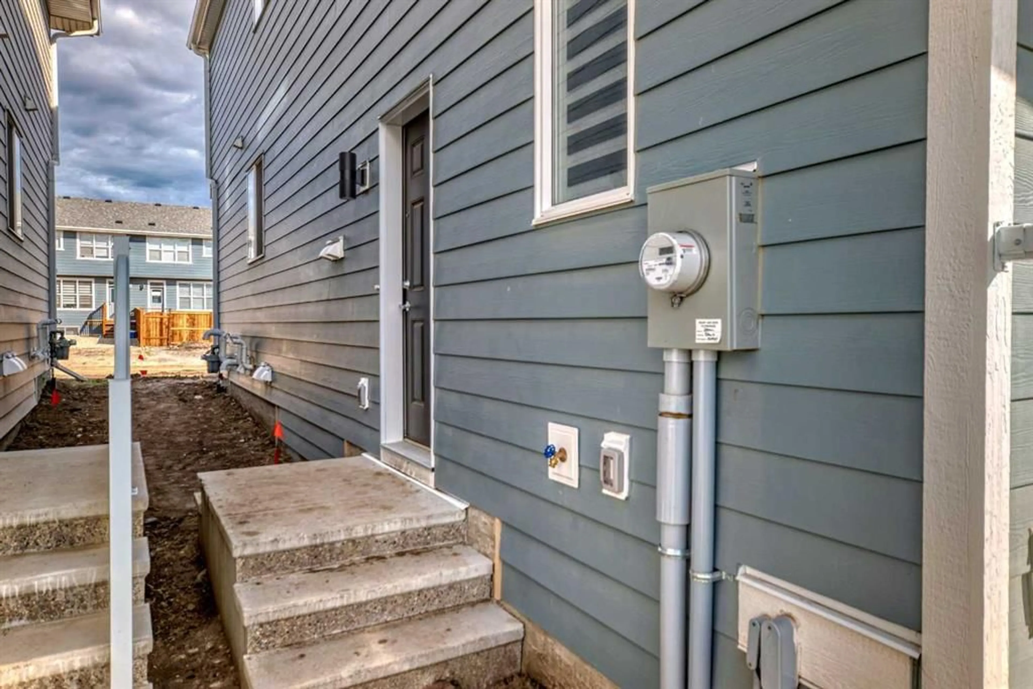1108 Mahogany Blvd, Calgary, Alberta T3M 3T6
Contact us about this property
Highlights
Estimated ValueThis is the price Wahi expects this property to sell for.
The calculation is powered by our Instant Home Value Estimate, which uses current market and property price trends to estimate your home’s value with a 90% accuracy rate.Not available
Price/Sqft$413/sqft
Est. Mortgage$3,002/mo
Maintenance fees$570/mo
Tax Amount (2024)-
Days On Market4 days
Description
Exceptional Location by the Wetlands and Rock Park/Playground! This bright, elegantly customized home offers 5 bedrooms + den, 4.5 bathrooms, including a legal 2-bedroom, 2-bathroom basement suite, with a generous 2,366.2 SF of total living space. Perfect for first-time homebuyers or investors seeking a high-quality, income-generating property. Introducing the Hopewell Rayn—a thoughtfully designed home where spacious interiors and a smart floor plan ensure comfortable living. This home features flexible spaces, including a dedicated work-from-home area and a fully finished legal basement suite, providing excellent income potential or accommodation for extended family. It’s the perfect blend of affordability and long-term investment. On the main floor, you’ll find a full office and tech area, ideal for two potential work-from-home setups. The modern kitchen is equipped with quartz countertops, stainless steel appliances, an electric stove, ample pot drawers for storage, and pot lights for enhanced ambiance. Upstairs, there are two oversized bedrooms, including the primary bedroom with a custom walk-in closet and a luxurious ensuite featuring dual sinks. The builder-finished legal basement further enhances the value of this home, offering a spacious 2-bedroom, 2-bathroom suite complete with a third family room—an excellent option for rental income or multi-generational living. Additional highlights include a 50-gallon hot water tank, a high-efficiency furnace, and a durable exterior made of stone, stucco, and James Hardie board. Located in the highly desirable community of Mahogany, this home is conveniently close to public transportation, schools, South Health Campus Hospital, and top-tier amenities. The rear of the home also includes a gravel parking pad accommodating two vehicles. Don’t miss this opportunity to own a beautifully designed, premium home in one of the most sought-after lake communities."
Property Details
Interior
Features
Main Floor
Entrance
7`7" x 5`0"Kitchen
15`5" x 12`2"Living Room
12`5" x 11`6"2pc Bathroom
4`11" x 5`0"Exterior
Parking
Garage spaces -
Garage type -
Total parking spaces 2
Property History
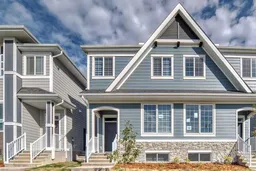 46
46