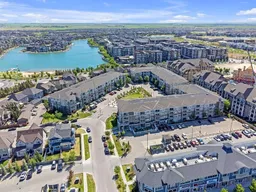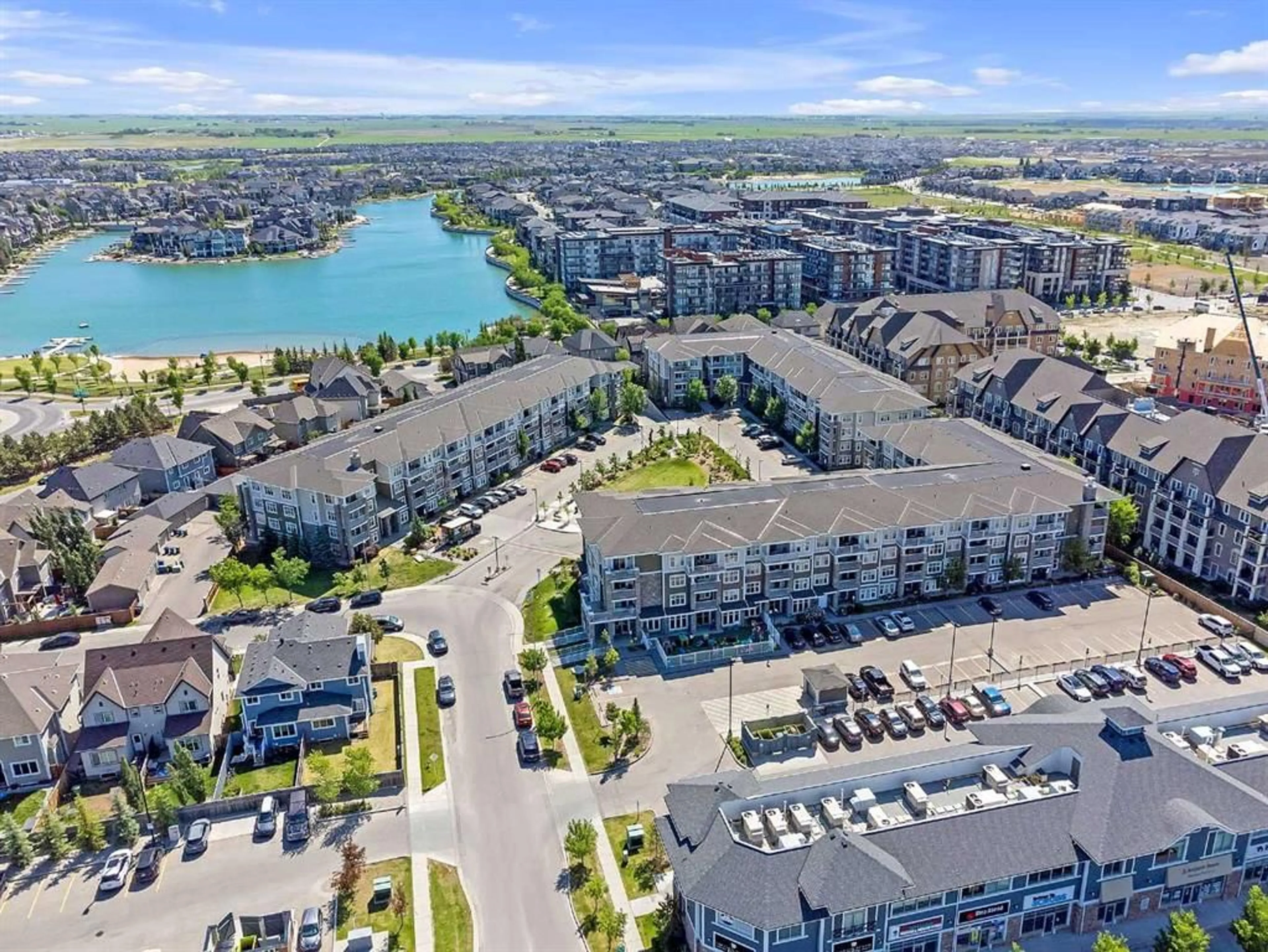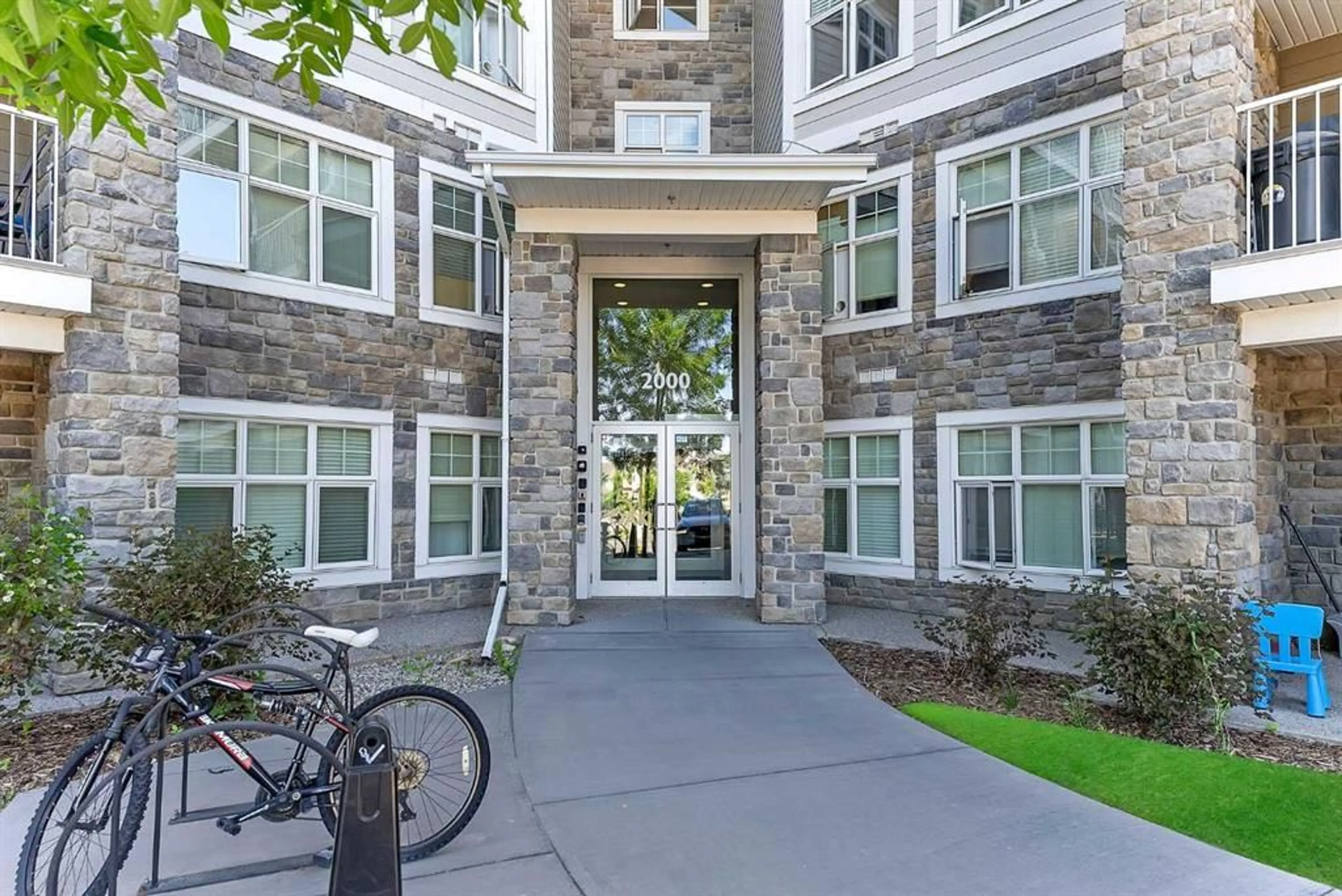11 Mahohany Row #2417, Calgary, Alberta T3M 2L6
Contact us about this property
Highlights
Estimated ValueThis is the price Wahi expects this property to sell for.
The calculation is powered by our Instant Home Value Estimate, which uses current market and property price trends to estimate your home’s value with a 90% accuracy rate.$351,000*
Price/Sqft$490/sqft
Days On Market30 days
Est. Mortgage$1,769/mth
Maintenance fees$435/mth
Tax Amount (2024)$1,923/yr
Description
Wow! This bright and beautiful TOP FLOOR unit means no residents above you. The condo apartment offers panoramic views of the LAKE and CITY SKYLINE. Enjoy the contemporary design featuring granite countertops, stainless steel appliances, and a large kitchen island. The spacious living room opens to a large balcony, perfect for summer BBQs with its natural gas line and breathtaking views. The apartment boasts two large bedrooms: the primary bedroom features a king-size bed setup, a his-and-hers walk-through closet, and a 4-piece ensuite, while the second bedroom also accommodates a king-size bed and offers an oversized closet. A desk nook off the foyer provides an ideal work-from-home space. Enjoy the convenience of in-suite laundry, heated and titled underground parking, additional storage, and professional management. Located just steps from Mahogany’s Urban Village, you’ll have easy access to amenities such as Sobeys, Tim Hortons, ATB Financial, State & Main Kitchen + Bar, Kinjo Sushi & Grill, The Canadian Brewhouse, Subway, Cobs, Dairy Queen, Scotiabank and more. Only 5 minutes from South Health Campus and 2 blocks from West Beach. Ideal for both first-time homebuyers and savvy investors, this condo offers the perfect blend of luxury, convenience, and lakeside living. Don’t miss out on this incredible opportunity.
Property Details
Interior
Features
Main Floor
Bedroom
9`9" x 13`7"Bedroom - Primary
11`2" x 12`5"4pc Bathroom
8`4" x 4`11"Kitchen
13`3" x 7`11"Exterior
Features
Parking
Garage spaces -
Garage type -
Total parking spaces 1
Condo Details
Amenities
Elevator(s), Secured Parking, Visitor Parking
Inclusions
Property History
 38
38

