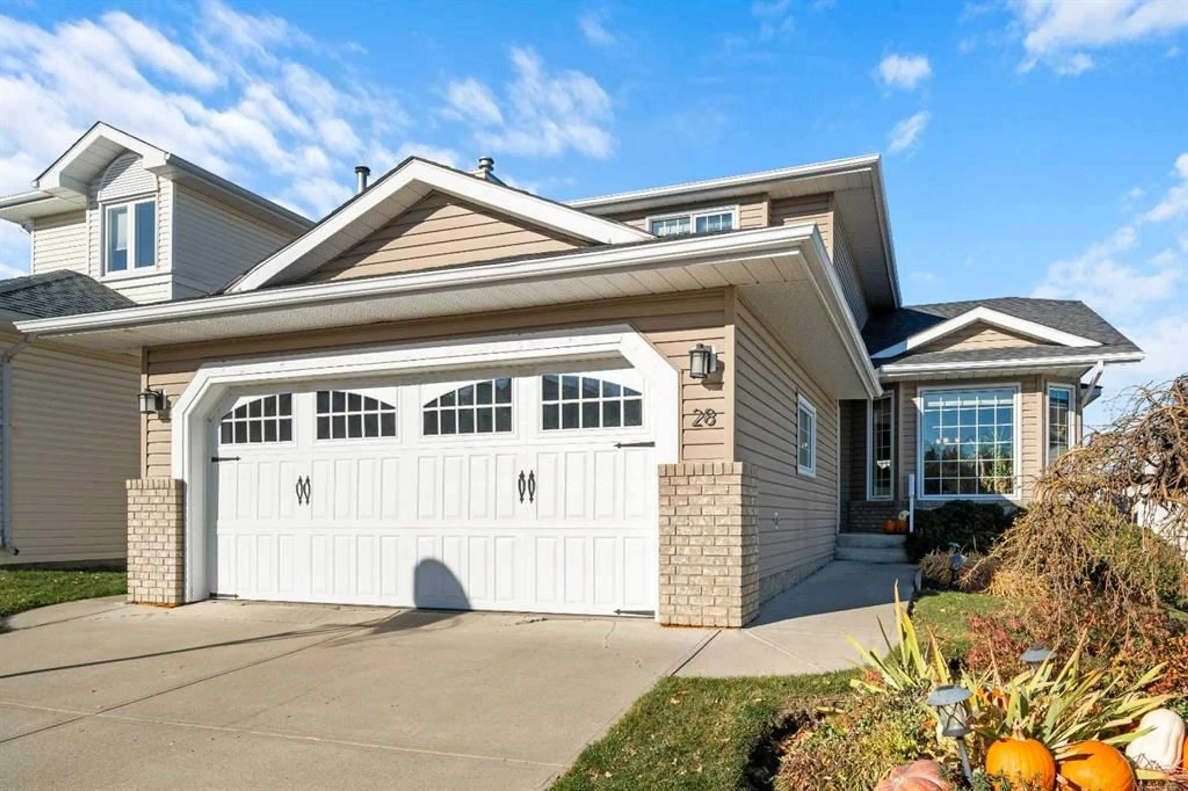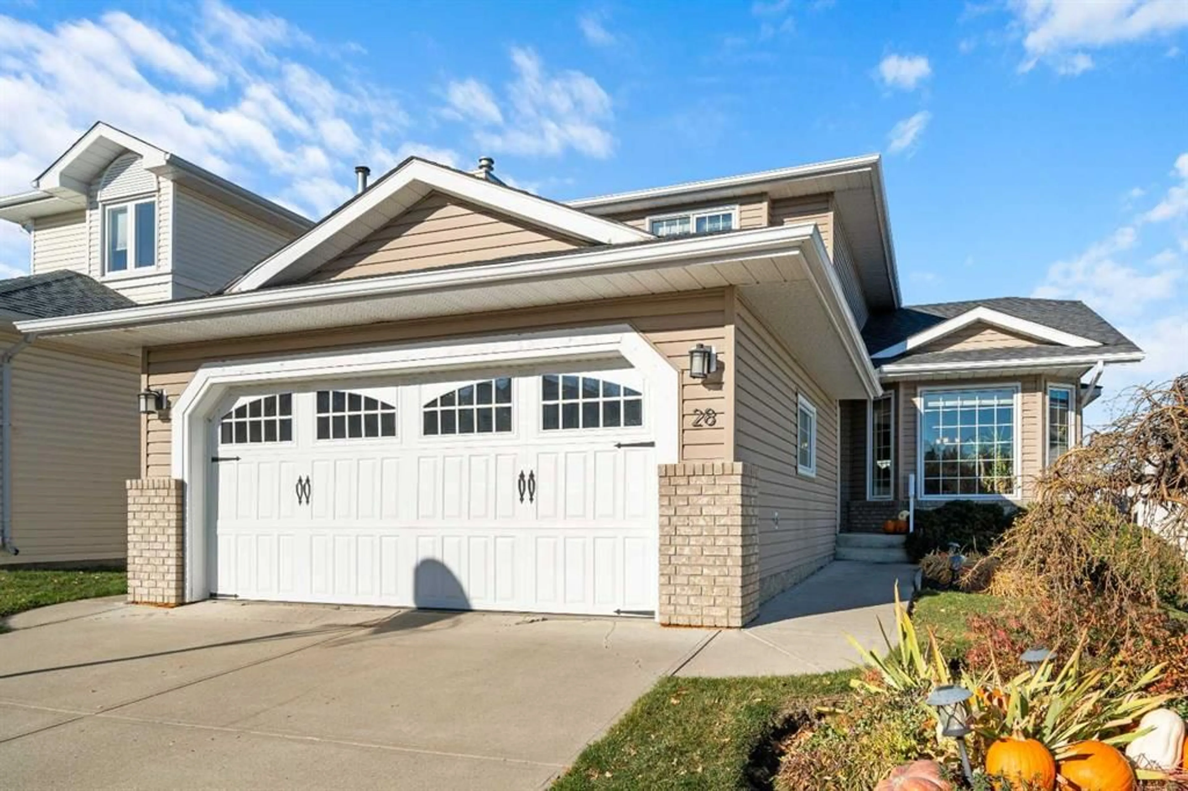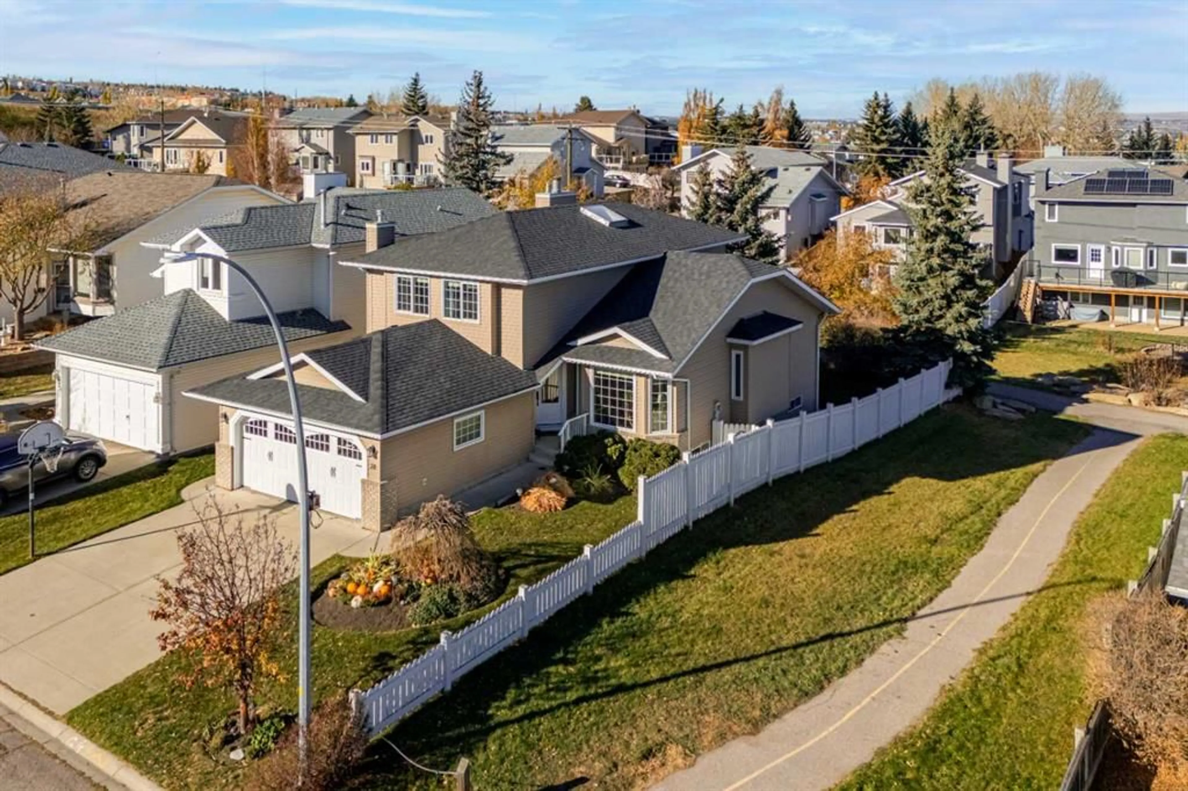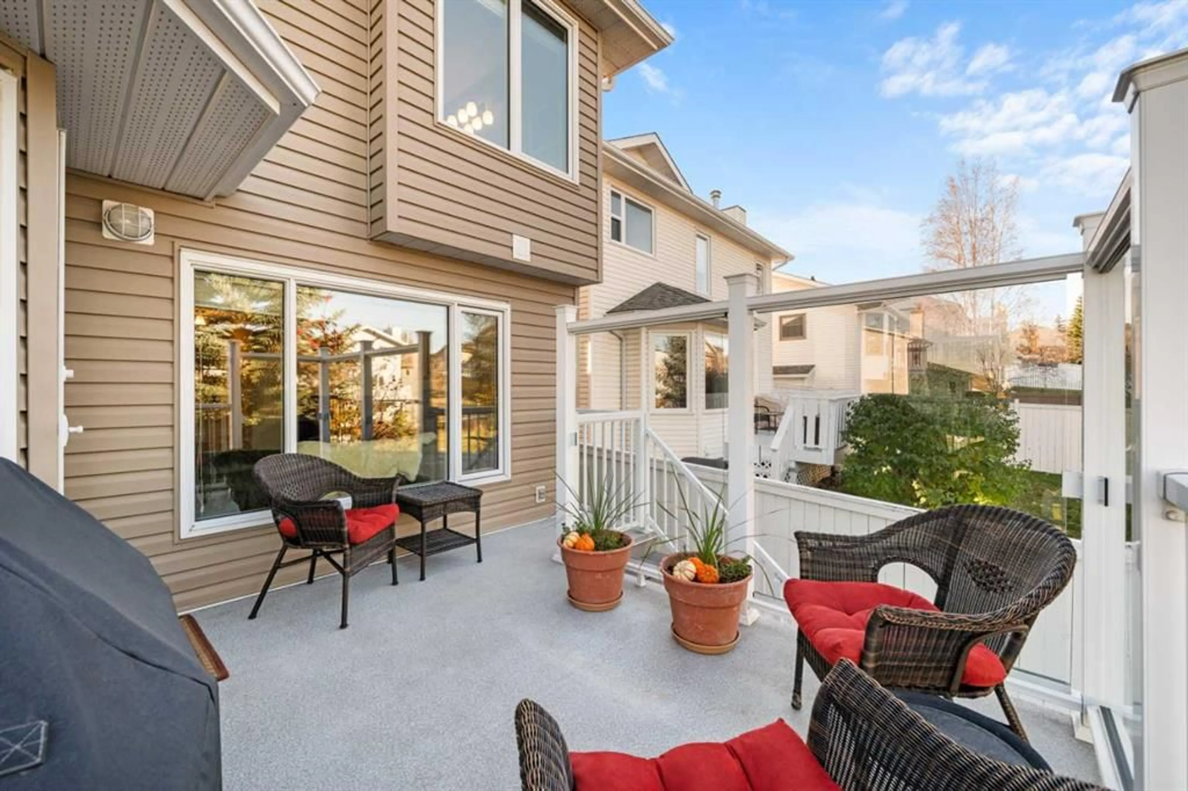28 Macewan Park Close, Calgary, Alberta T3K 3Z6
Contact us about this property
Highlights
Estimated ValueThis is the price Wahi expects this property to sell for.
The calculation is powered by our Instant Home Value Estimate, which uses current market and property price trends to estimate your home’s value with a 90% accuracy rate.Not available
Price/Sqft$375/sqft
Est. Mortgage$3,427/mo
Tax Amount (2024)$4,284/yr
Days On Market52 days
Description
View VIRTUAL TOUR!!! Exceptional one owner family home in the heart of MacEwan Glen, moments to Nose Hill Park, schools, transit, close to airport and Stoney Trail......located on a quiet Close, next to community walk path and green space behind.....open floorplan on main includes living/dining area, private main floor office, family room with wood burning fireplace, renovated white kitchen with granite counters, new backsplash, large pantry, powder room, main floor laundry, big eating nook....opens to large upper deck overlooking beautiful mature trees and landscaping......upper floor features generous primary bedroom, ensuite bath, walk-in closet, 2 other bedrooms, main bath.....floors are hardwood and newer vinyl thoughout! Many other updates include doors, windows, deck renovations, updated exterior, interior and fence painting, Lower walkout basement is fully finished with rec room, family room with gas fireplace, bedroom, full bath and tons of storage! Large double attached garage is insulated, drywalled and heated....newer garage door. Private yard large lower patio, stairs up to upper deck, garden shed, cute fish pond with fountain.....gorgeous low maintenance landscaping! Too many features to list......it's just what you ordered for your new family in one of Calgary's premiere NW communities....check it out!
Property Details
Interior
Features
Main Floor
Den
10`4" x 8`8"Living Room
13`9" x 14`11"Kitchen
14`1" x 11`10"Foyer
12`7" x 9`6"Exterior
Features
Parking
Garage spaces 2
Garage type -
Other parking spaces 2
Total parking spaces 4




