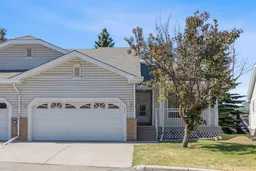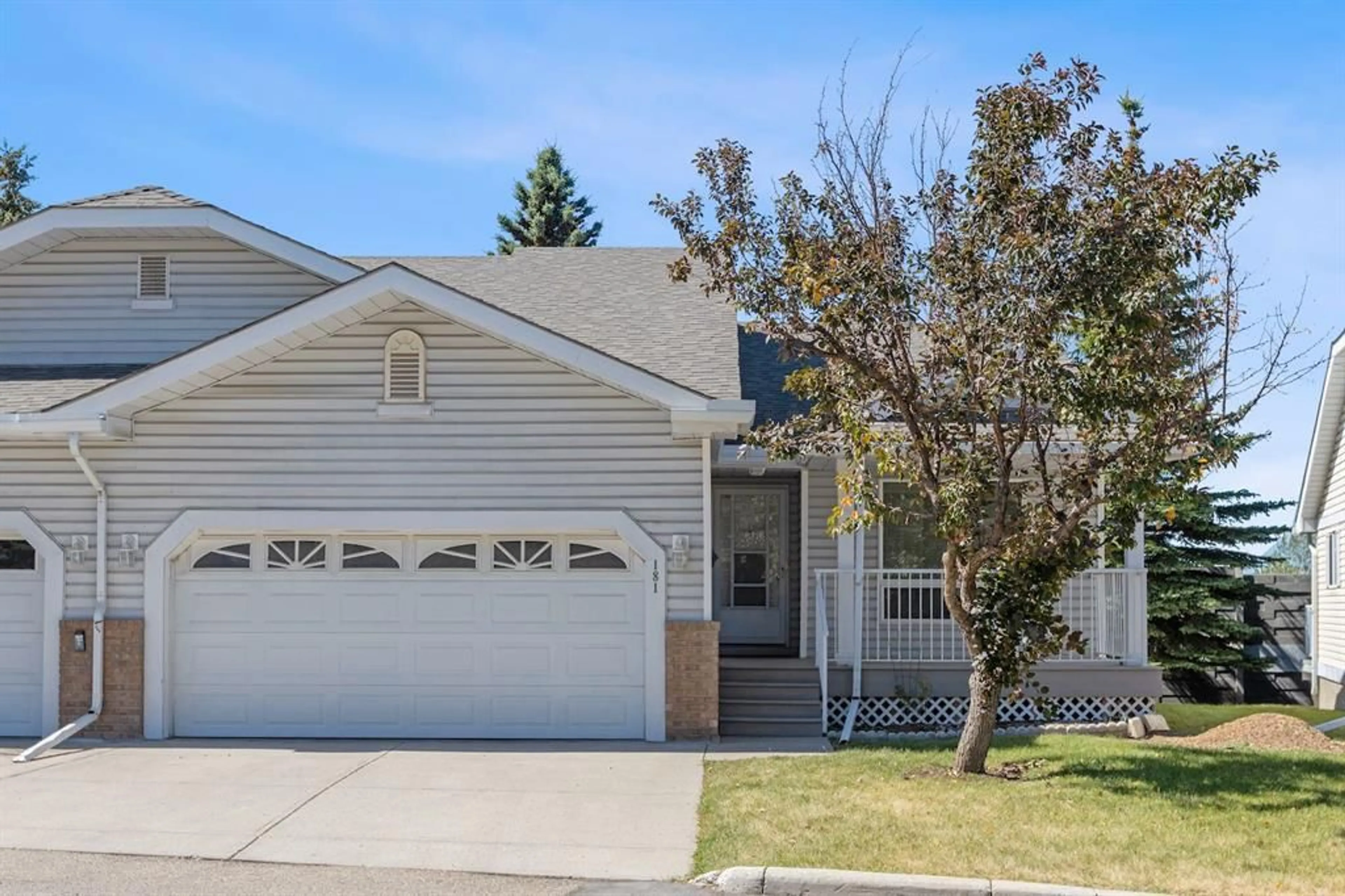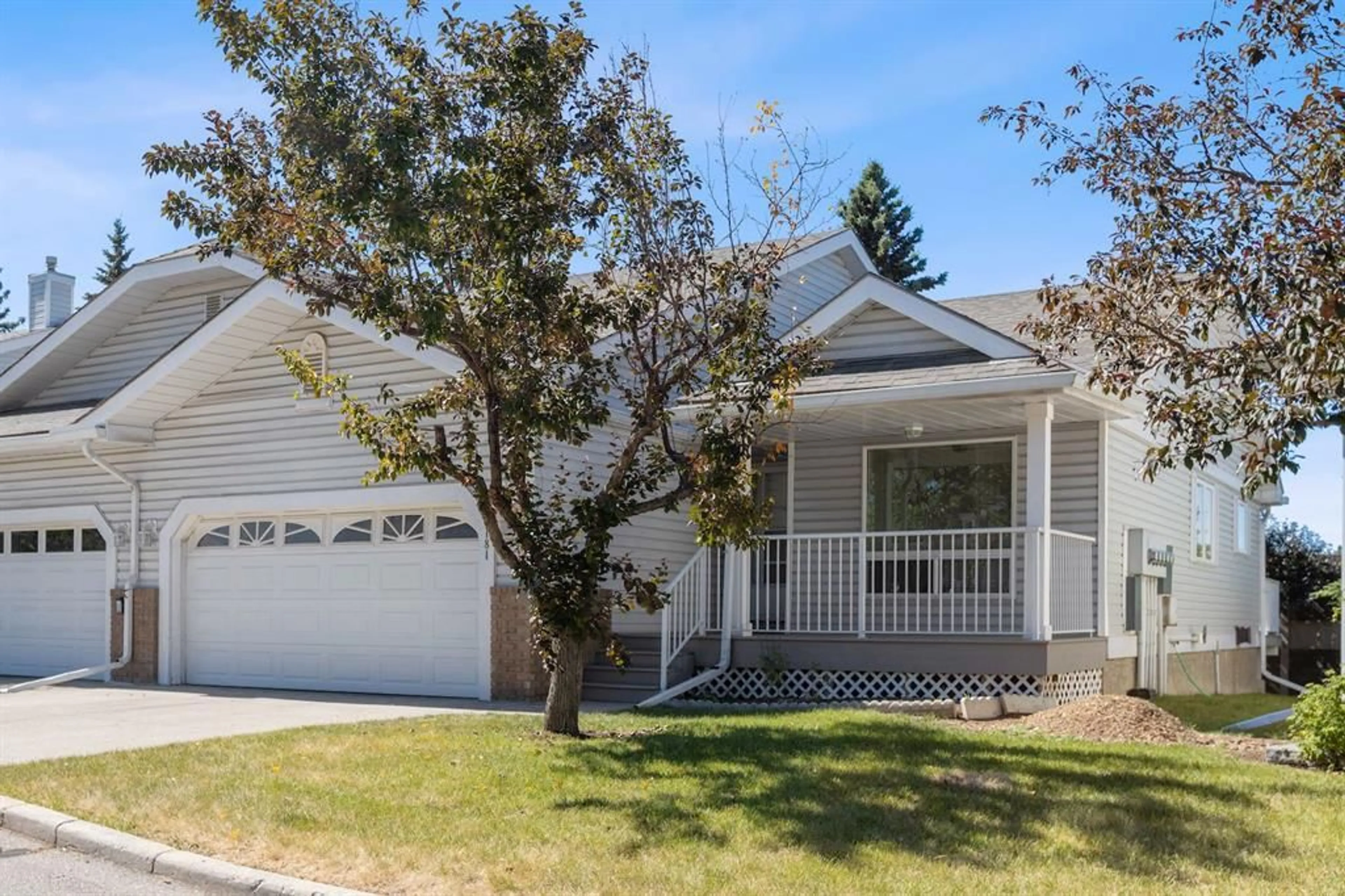181 Macewan Ridge Villas, Calgary, Alberta T3K4G3
Contact us about this property
Highlights
Estimated ValueThis is the price Wahi expects this property to sell for.
The calculation is powered by our Instant Home Value Estimate, which uses current market and property price trends to estimate your home’s value with a 90% accuracy rate.$487,000*
Price/Sqft$439/sqft
Est. Mortgage$2,147/mth
Maintenance fees$602/mth
Tax Amount (2024)$2,585/yr
Days On Market26 days
Description
Welcome to this beautiful bungalow-style townhome located in an inviting 55+ community. This charming residence features an open layout with impressive vaulted ceilings, creating an inviting and spacious atmosphere. The home boasts two generously sized bedrooms and two and a half well-appointed bathrooms, ensuring ample comfort and space. The primary bedroom has abundant closet space in addition to a full ensuite bathroom! The kitchen opens to a lovely patio, great for outdoor dining and enjoying the fresh air. The finished basement, complete with a cozy fireplace, offers additional living space perfect for entertaining or unwinding. This unit also has lots of storage space downstairs for all of your belongings, room to craft or even a work space for your hobbies! Enjoy a secondary outdoor space, a large front porch, perfect for relaxing with your morning coffee or evening tea. The attached double garage provides secure and warm storage for your vehicles, along with easy access inside and extra storage space. Recent upgrades such as a newer furnace, hot water tank, and windows enhance the home's efficiency and comfort. The community clubhouse is a social hub, offering a variety of events and activities that make it easy to meet new friends and stay active. This exceptional townhome is an opportunity to enjoy a welcoming community and a relaxed lifestyle. Schedule your visit today and discover all that this lovely home has to offer!
Property Details
Interior
Features
Main Floor
4pc Bathroom
4`11" x 8`5"3pc Ensuite bath
5`4" x 9`1"Bedroom - Primary
11`2" x 13`9"Bedroom
8`8" x 11`0"Exterior
Features
Parking
Garage spaces 2
Garage type -
Other parking spaces 2
Total parking spaces 4
Property History
 28
28

