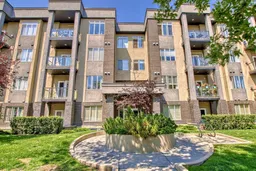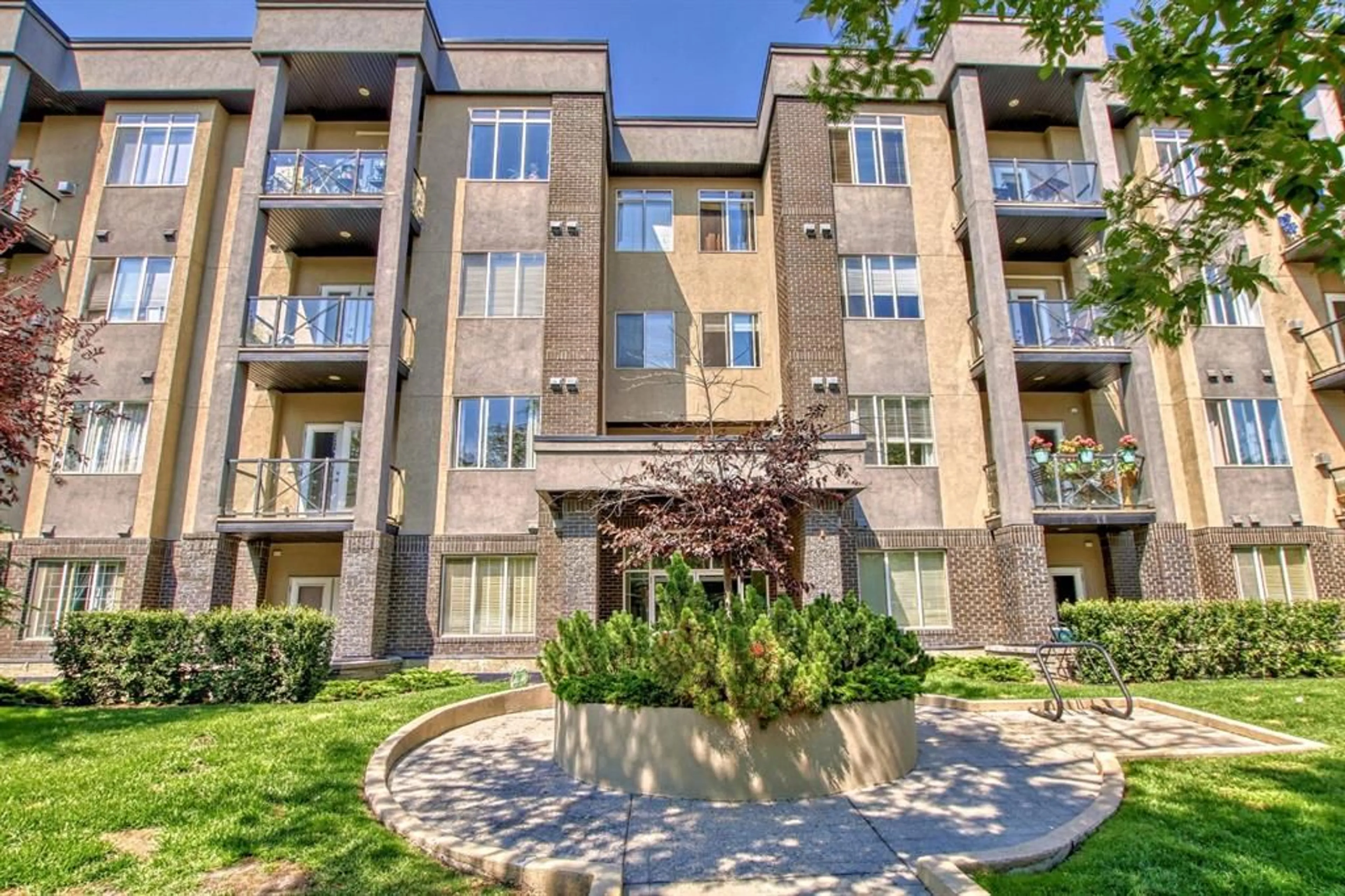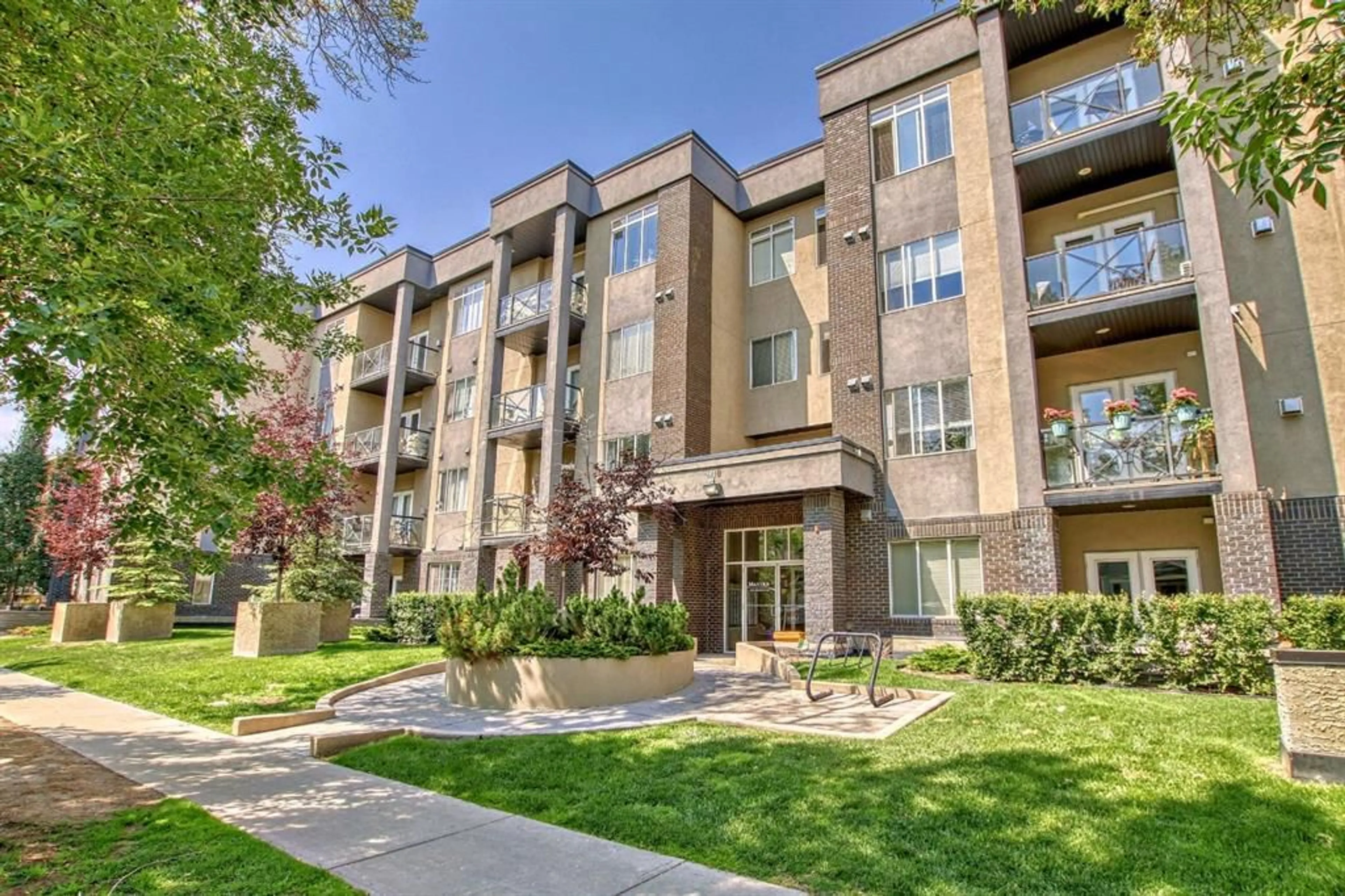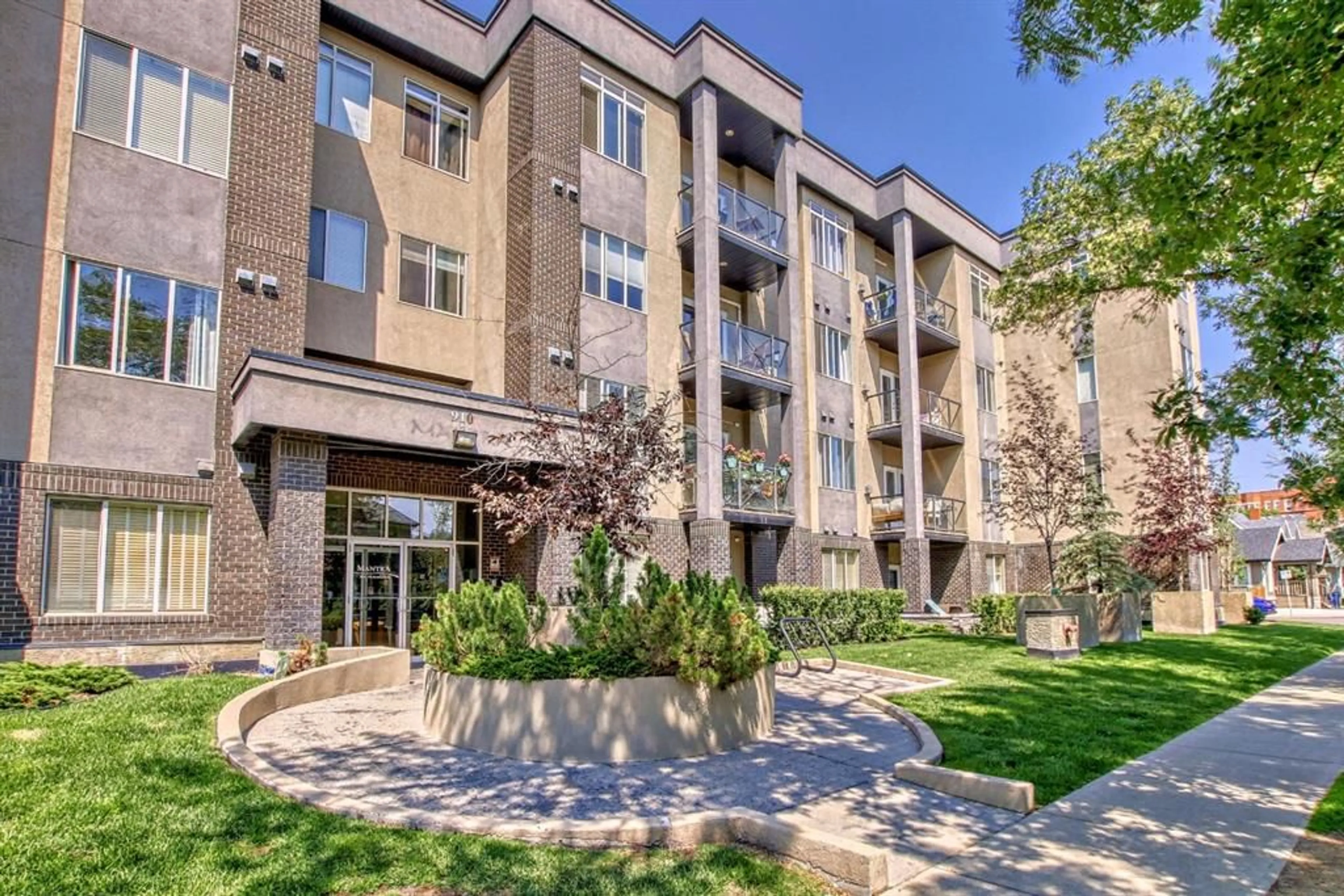910 18 Ave #104, Calgary, Alberta T2T 0H1
Contact us about this property
Highlights
Estimated ValueThis is the price Wahi expects this property to sell for.
The calculation is powered by our Instant Home Value Estimate, which uses current market and property price trends to estimate your home’s value with a 90% accuracy rate.$266,000*
Price/Sqft$470/sqft
Days On Market90 days
Est. Mortgage$1,396/mth
Maintenance fees$462/mth
Tax Amount (2023)$1,560/yr
Description
Discover the perfect blend of comfort and convenience in this beautifully maintained 1 bedroom, 1 bathroom condo located at 910 18 Ave SW, in the highly sought-after Lower Mount Royal area of Calgary. This ideal ground floor unit in a secure building offers easy access and a private feel. Step inside to find a well-appointed interior that features an open-concept layout that maximizes space and natural light. The living area, warm and welcoming, leads out to a serene patio, offering a quiet retreat from the bustling city life. Living here means you're just steps away from Calgary’s top amenities located on 17th Ave SW—enjoy proximity to trendy cafes, gourmet restaurants, vibrant nightlife, and exclusive shopping destinations. Whether you're a professional looking for a home that supports an active lifestyle or someone who loves the hustle and bustle of city life, this condo is an excellent choice. Make this lovely unit in Mantra, your new home and immerse yourself in the best Calgary has to offer!
Property Details
Interior
Features
Main Floor
Kitchen
9`0" x 9`7"Living Room
13`8" x 10`0"Dining Room
13`8" x 6`7"4pc Bathroom
Exterior
Features
Parking
Garage spaces -
Garage type -
Total parking spaces 1
Condo Details
Amenities
Elevator(s), Trash, Visitor Parking
Inclusions
Property History
 33
33


