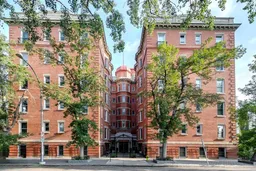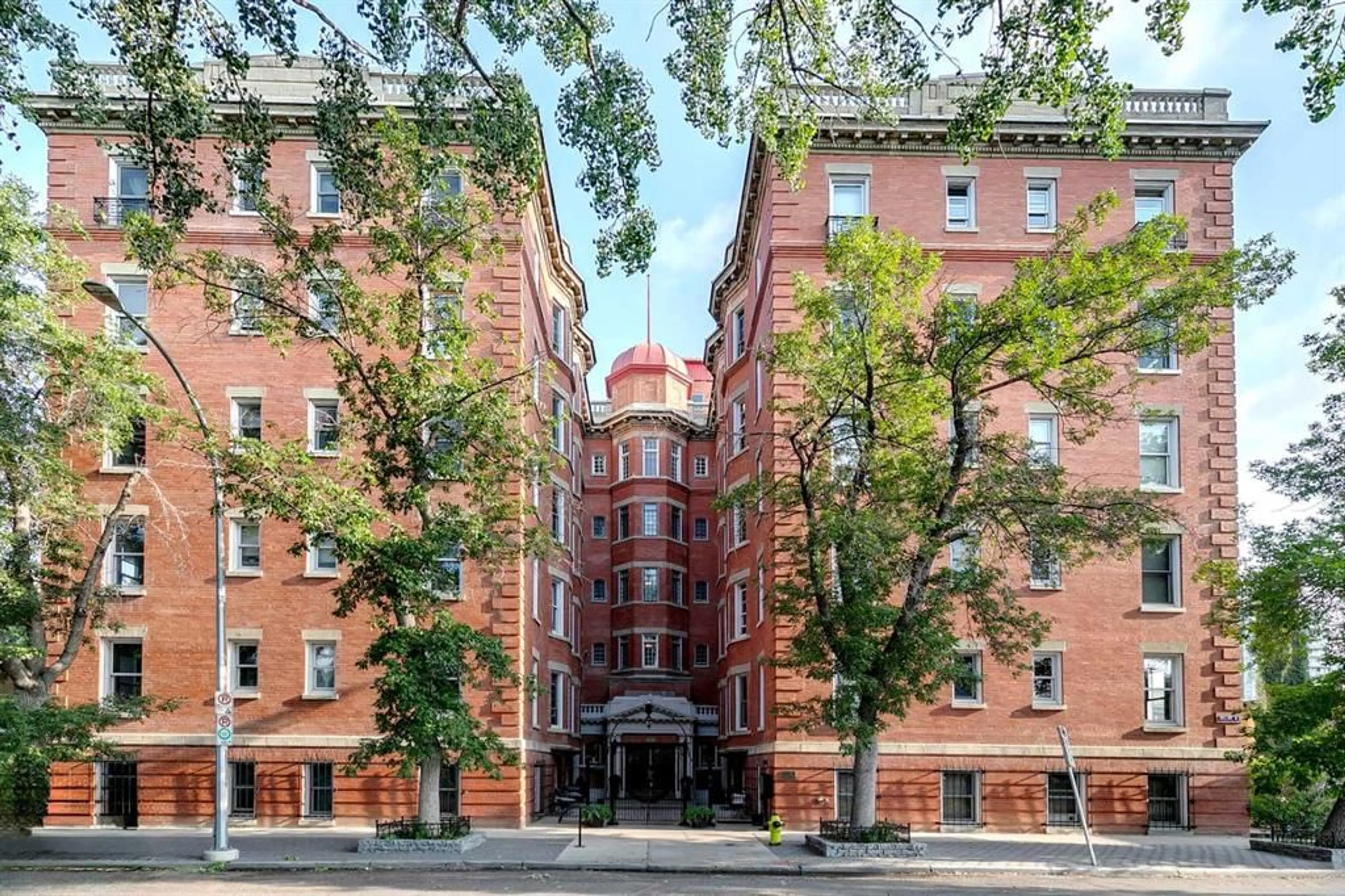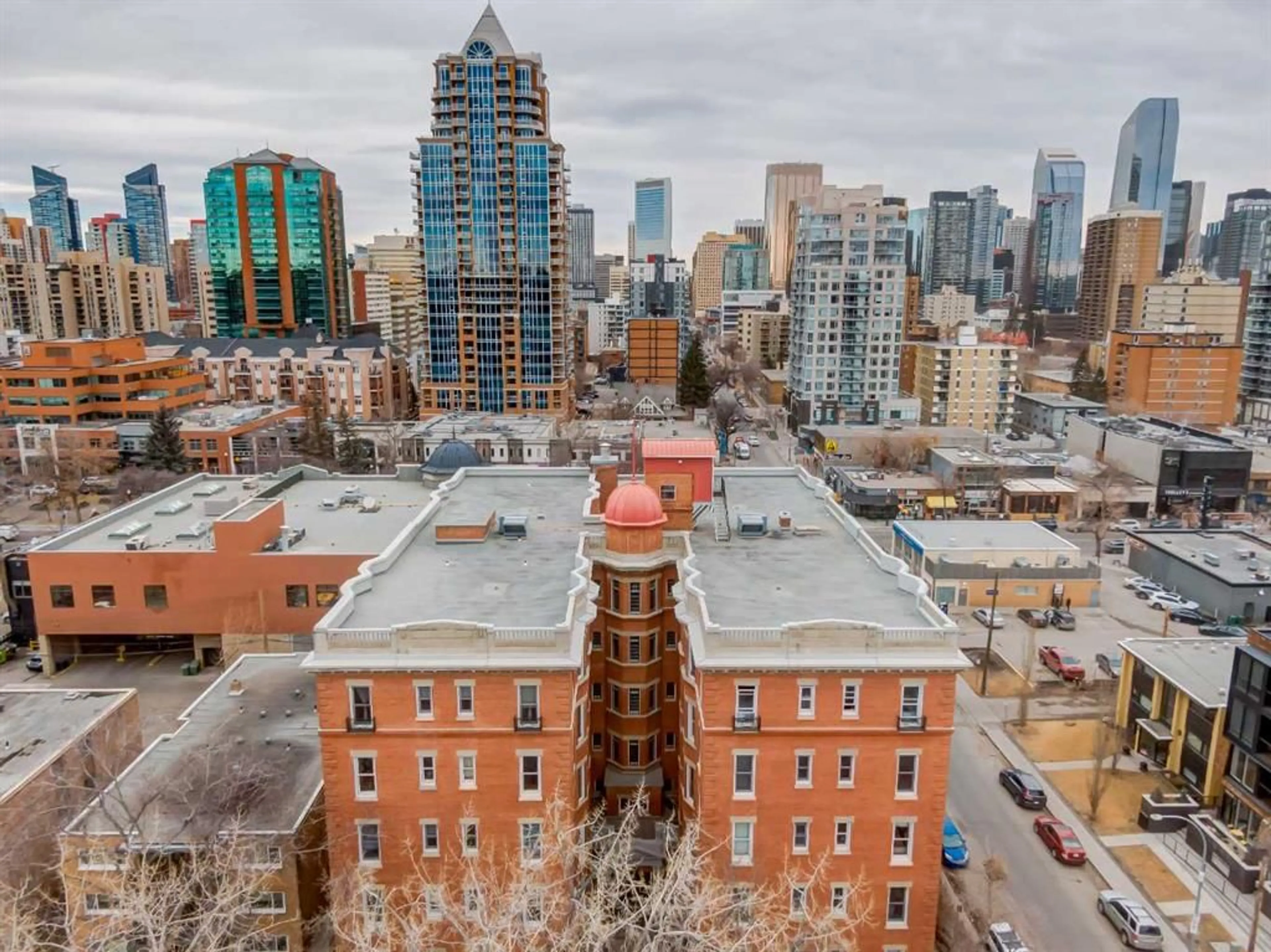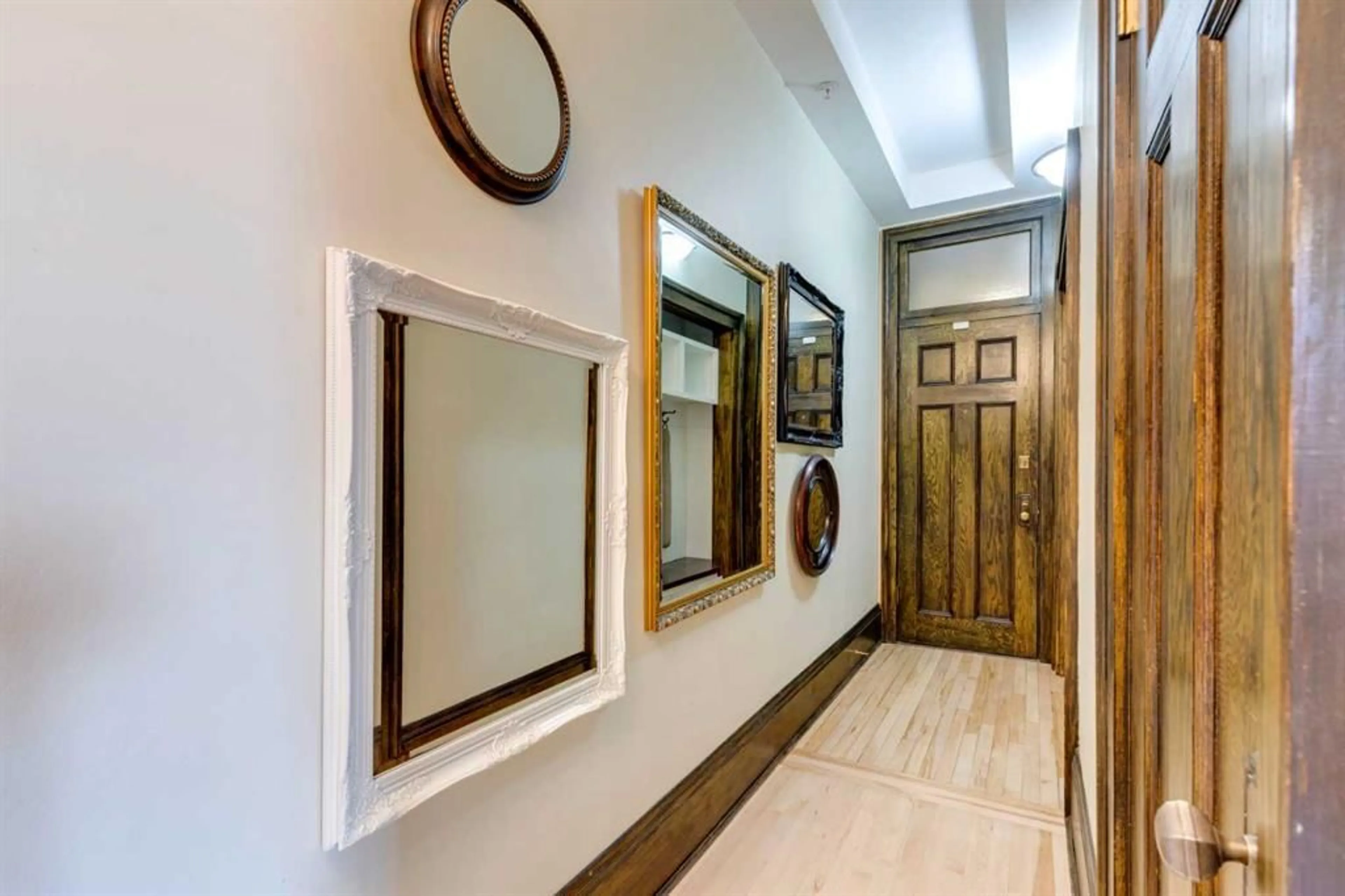804 18 Ave #302, Calgary, Alberta T2T 0G8
Contact us about this property
Highlights
Estimated ValueThis is the price Wahi expects this property to sell for.
The calculation is powered by our Instant Home Value Estimate, which uses current market and property price trends to estimate your home’s value with a 90% accuracy rate.$286,000*
Price/Sqft$649/sqft
Est. Mortgage$1,417/mth
Maintenance fees$431/mth
Tax Amount (2024)$1,842/yr
Days On Market29 days
Description
Welcome to Unit 302 of Anderson Estates, a beautiful heritage building with a rich history offering unique inner city living! This 1 bedroom unit features beautifully refinished original maple hardwood floors, 10' ceilings, 6' windows, built-in antique hutch & telephone table, dark stained 12" wide-oak baseboards and artwork ledges throughout. The entry way has been finished with a built in bench with coat hangers, storage and closet. The kitchen offers new porcelain tile floors, tile backsplash, granite counter tops, maple full height cabinets, and full appliance package including an all-in-one laundry. The bathroom is adorned with new porcelain tile floors and 1/2 walls and the original claw foot soaker tub has just been refinished! A built-in armoire, desk & bed with bookcases and storage in the primary bedroom has maximized this living space. The living room on the other side of the unit has a pass through from the kitchen and 2 big windows maximizing natural light. The building is quiet concrete construction and has concierge service Monday-Friday 9:30-5:30. There is a shared court yard with conversation seating to enjoy all summer including movie nights and resident social gatherings. Permit parking is available through the City of Calgary for $45/year, 1 per address; there are also a parkade at Shoppers Drug Mart that is next store to the building. Amenities include an assigned storage locker, bicycle stalls for $100/year lease rate and a BBQ and fire table for resident use. The building is pet friendly. Steps to trendy 17th Ave with all amenities within walking distance! Whether you commute or work from home, this is the perfect unit for anyone looking for a warm & classic living space mixed with the bustle of inner city! *Note - All furniture is negotiable. Professionally re-upholstered, the living room furniture is from the same time period as the Anderson.
Property Details
Interior
Features
Main Floor
4pc Bathroom
0`0" x 0`0"Living Room
13`3" x 10`3"Bedroom - Primary
13`1" x 10`6"Kitchen
6`10" x 8`11"Condo Details
Amenities
Bicycle Storage, Elevator(s)
Inclusions
Property History
 28
28


