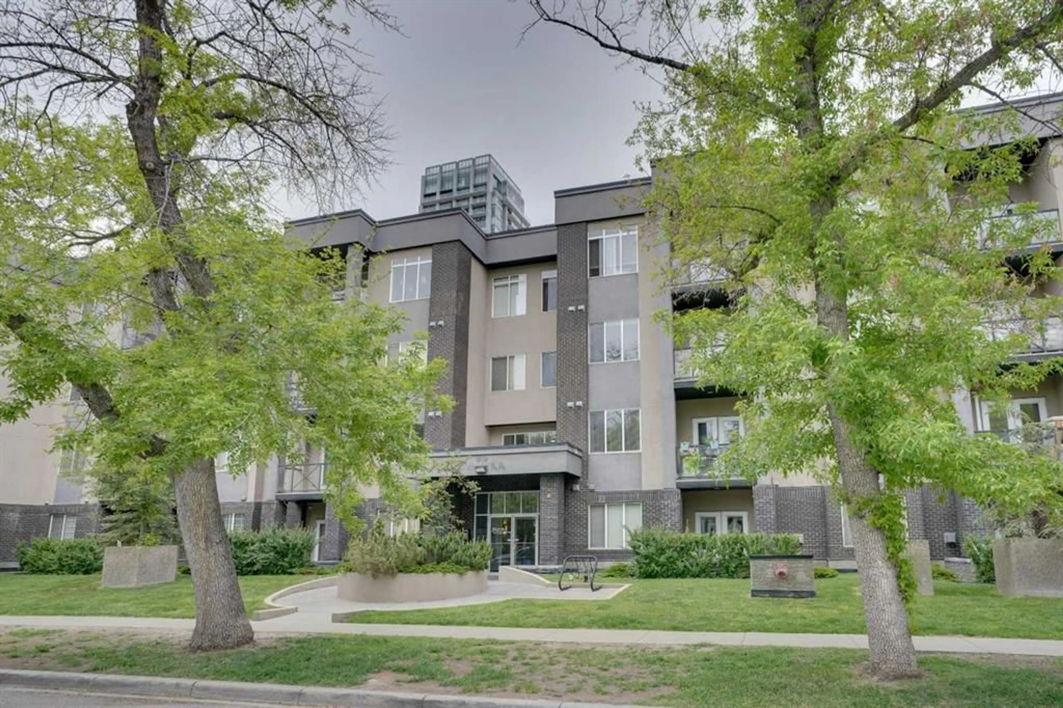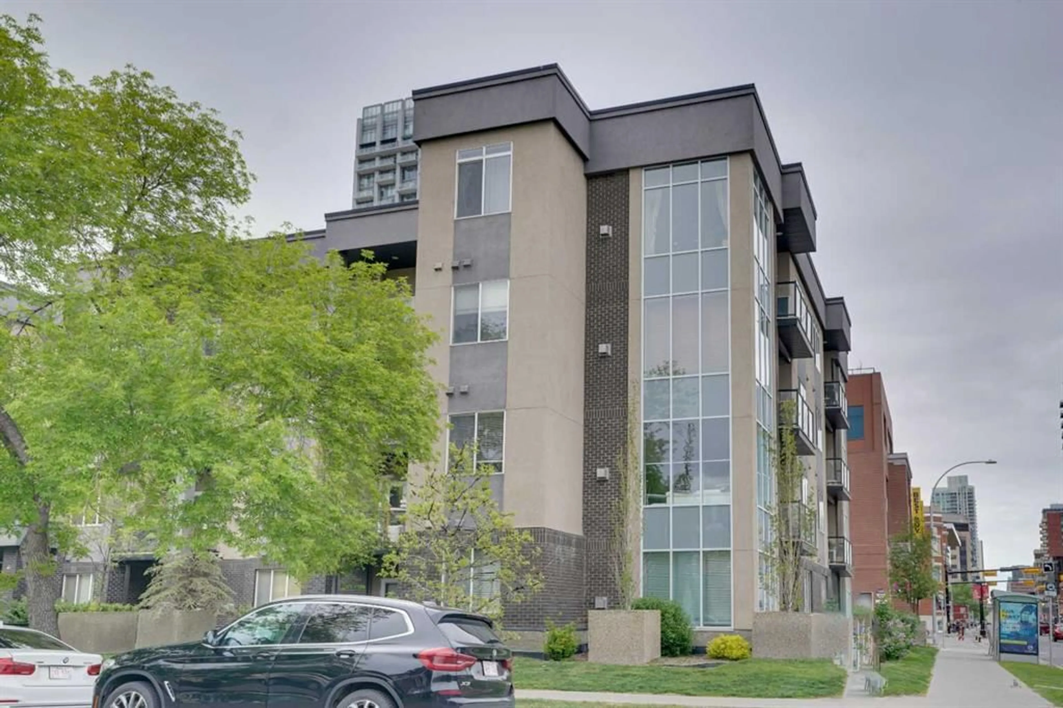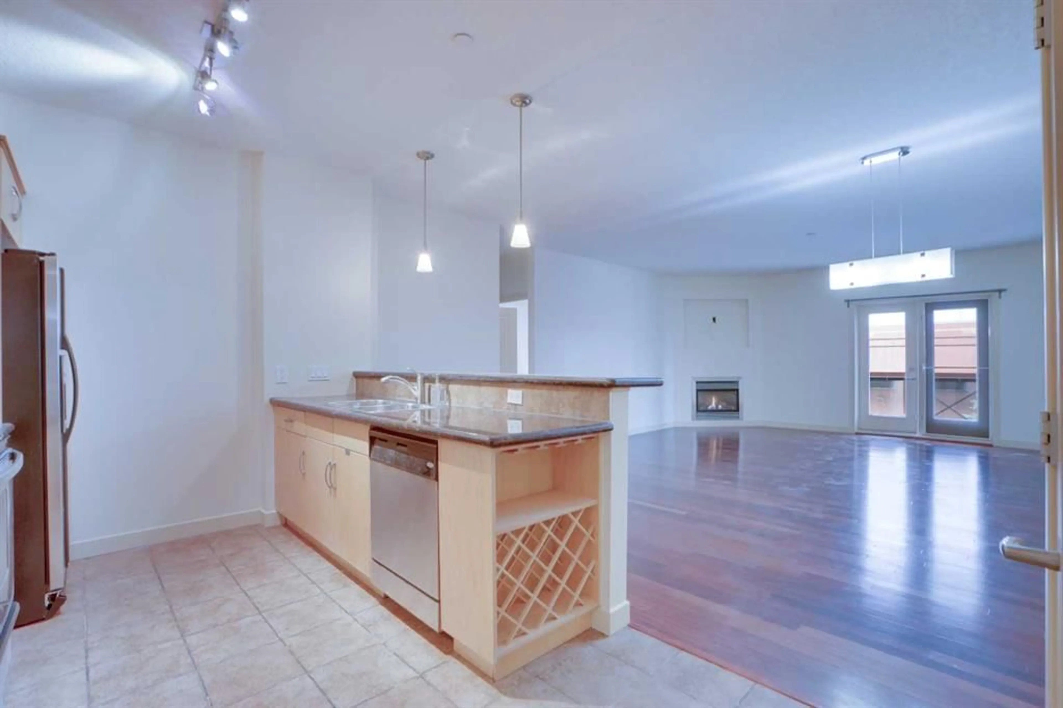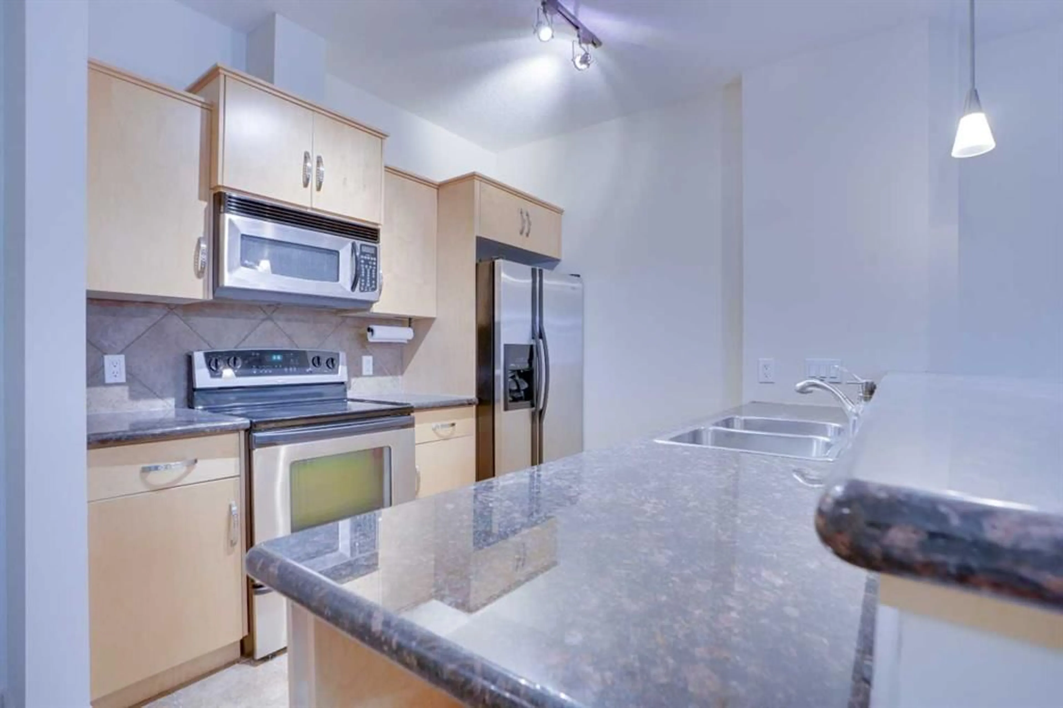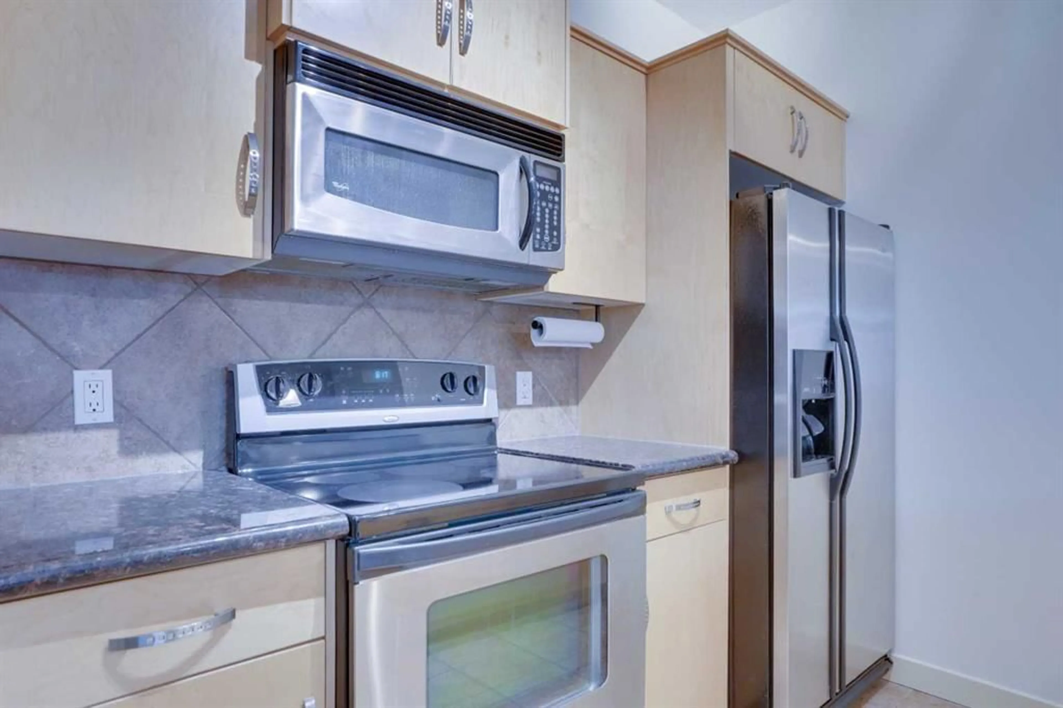910 18 Ave #209, Calgary, Alberta T2T0H1
Contact us about this property
Highlights
Estimated ValueThis is the price Wahi expects this property to sell for.
The calculation is powered by our Instant Home Value Estimate, which uses current market and property price trends to estimate your home’s value with a 90% accuracy rate.Not available
Price/Sqft$347/sqft
Est. Mortgage$1,716/mo
Maintenance fees$647/mo
Tax Amount (2024)$2,623/yr
Days On Market72 days
Description
This beautifully maintained two-bedroom unit on a tree-lined street in the heart of Lower Mount Royal offers executive living in this prime downtown location. Walking distance to trendy 17th Ave restaurants & shops, this property boasts a fantastic layout with two bedrooms and two baths, formal dining room, and a large living room with a corner gas fireplace. With over 1,148 square feet of living space, (one of the largest units) you’ll love the custom features throughout, such as 9-foot ceilings, tile and brazilian hardwood cherry floors. The generous kitchen, features abundant contemporary maple cabinetry, stainless-steel appliances, granite counters, and a large breakfast bar. A huge living and formal dining room area can accomodate the perfect setting, including a bulild in corner gas fireplace. The large primary bedroom offers a huge walk-in closet and private 4pc. ensuite, with a curved soaker tub, and granite counters. The second bedroom is spacious, and excellent for a roommate or home office. An additional 4 pc bath with granite counters is perfect. The added convenience of a gas BBQ line on the balcony & a heated parking stall in the secured underground parkade, complete the highlights of this exceptional condo. The Mantra is a well-maintained and well-managed building, with two elevators and double security doors. Additionally, there is a locked bike storage room, and one of the best parking spots in the building. A fantastic location, one of the largest units, move in ready, all at a great price. Dont miss this one!
Property Details
Interior
Features
Main Floor
Living/Dining Room Combination
17`2" x 23`9"Kitchen
8`11" x 8`5"Bedroom - Primary
12`10" x 14`9"Bedroom
9`3" x 15`9"Exterior
Features
Parking
Garage spaces -
Garage type -
Total parking spaces 1
Condo Details
Amenities
Elevator(s)
Inclusions

