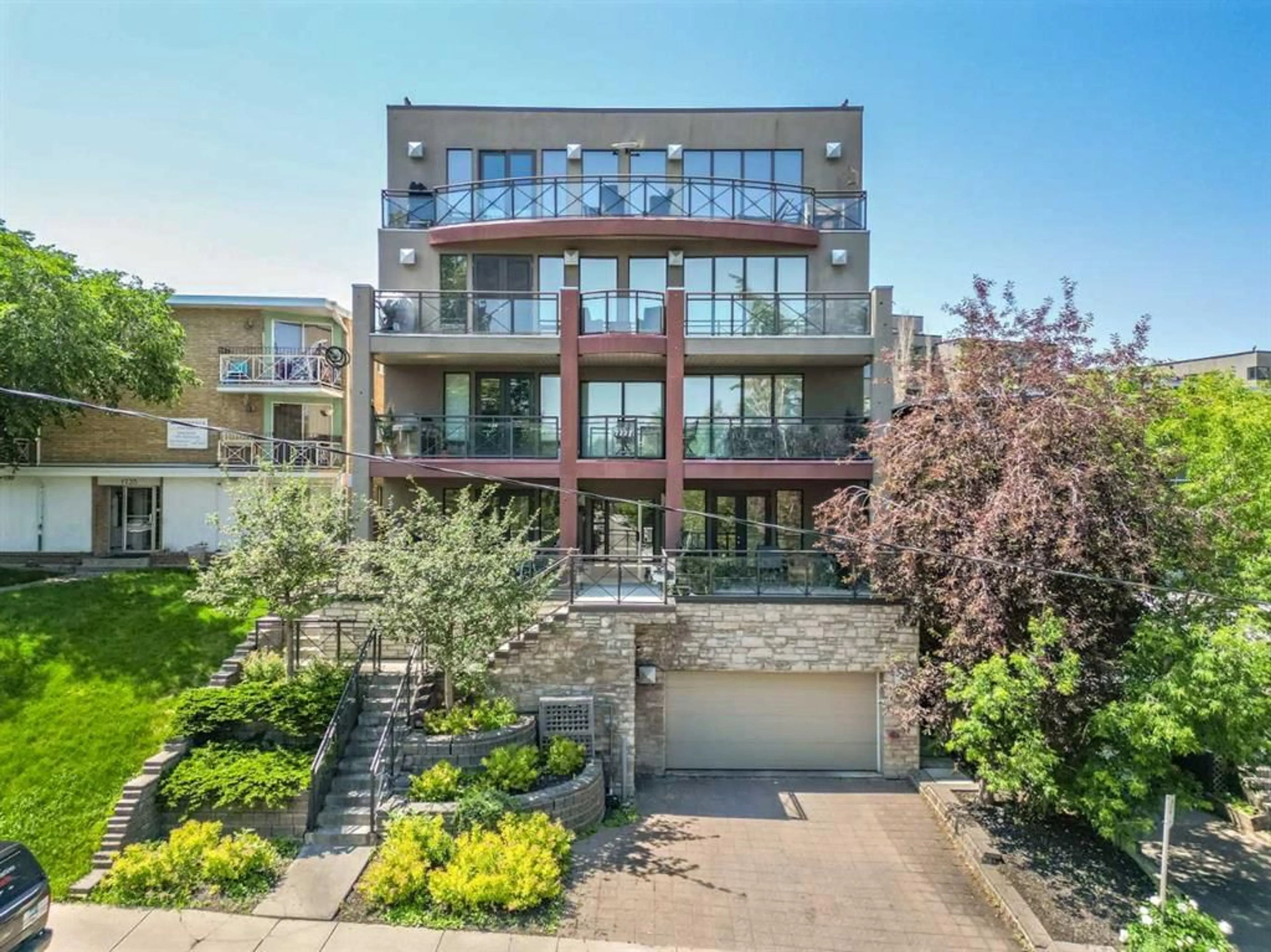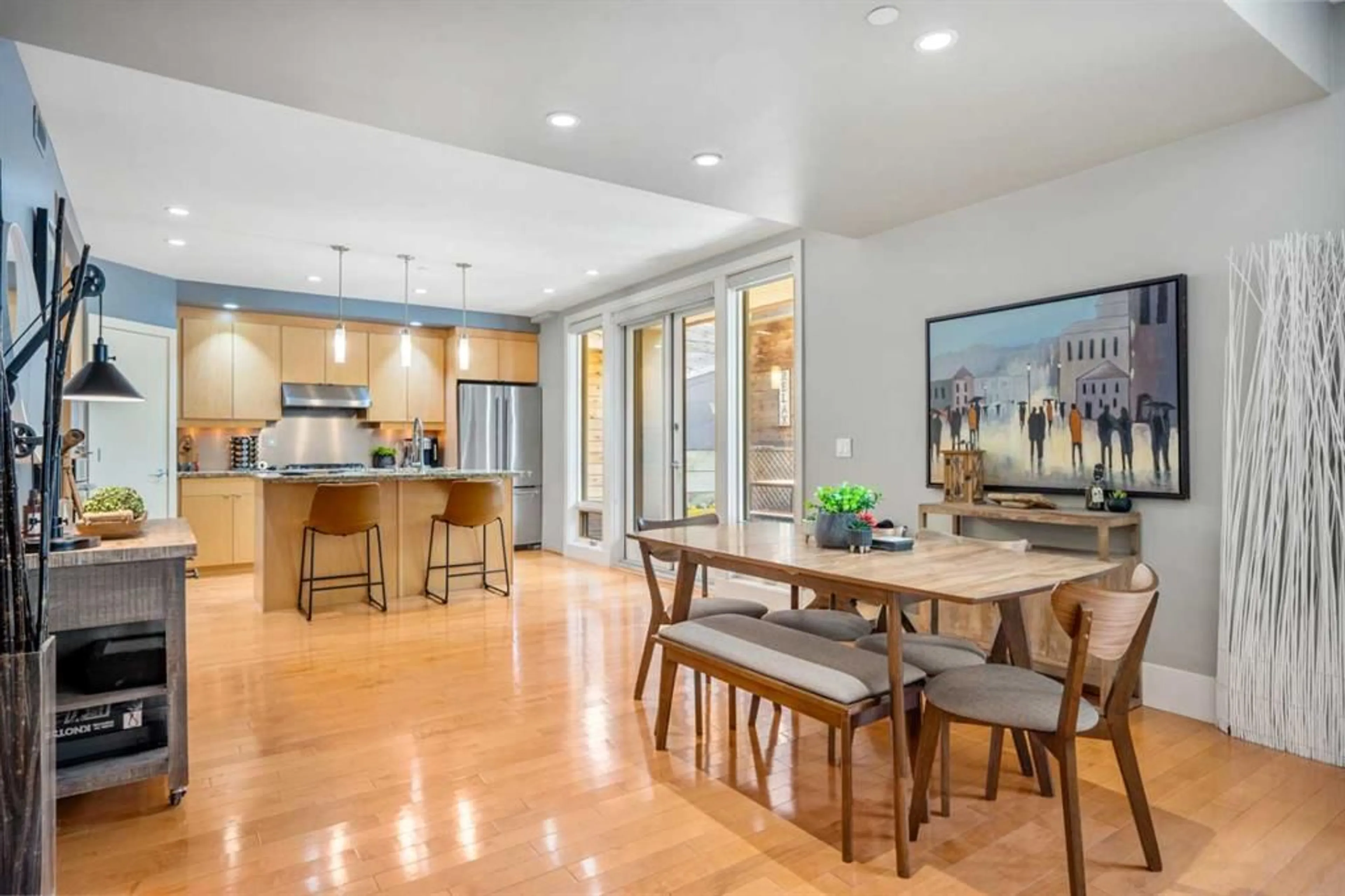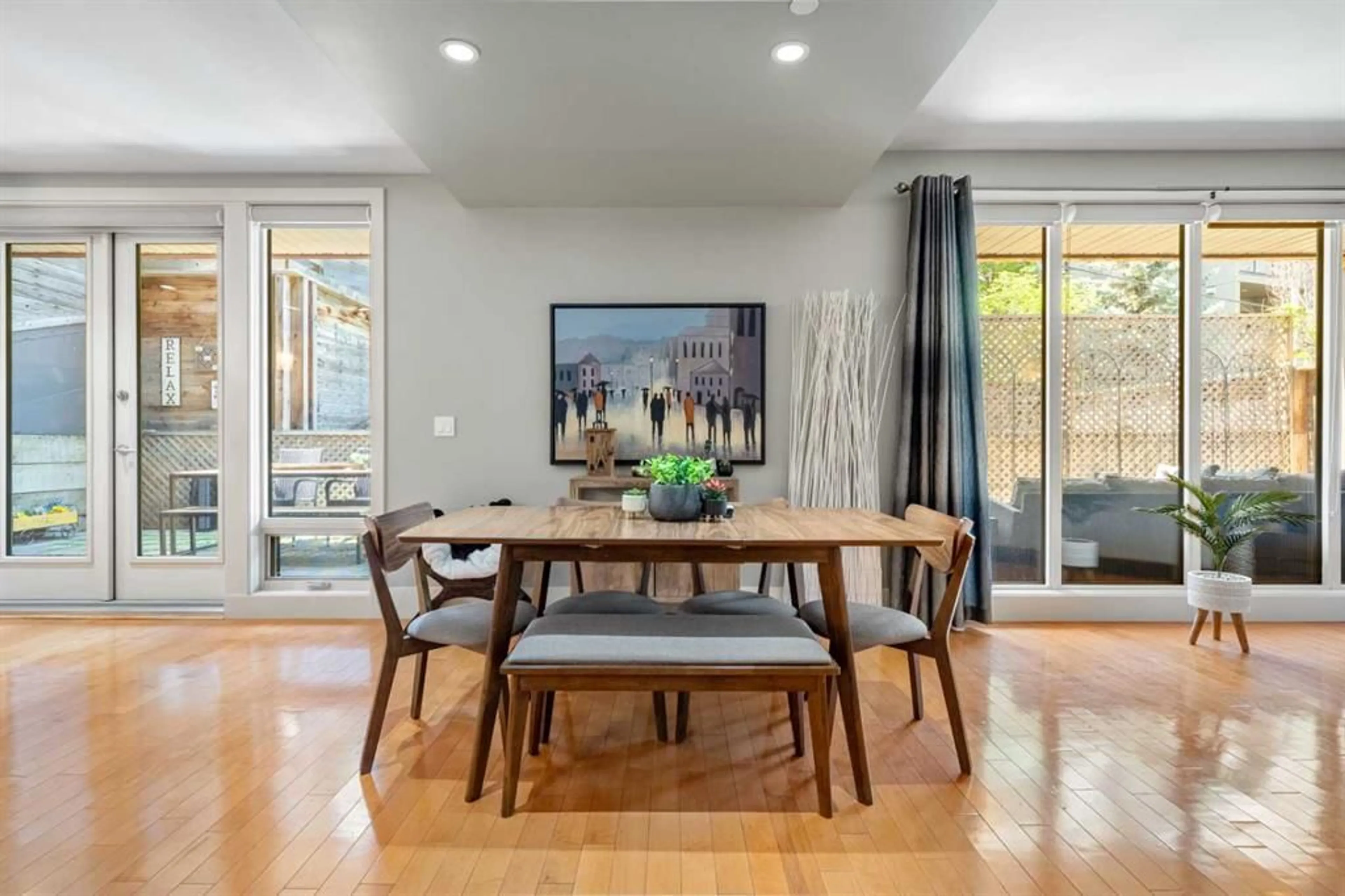1731 13 St #103, Calgary, Alberta T2T 3P5
Contact us about this property
Highlights
Estimated ValueThis is the price Wahi expects this property to sell for.
The calculation is powered by our Instant Home Value Estimate, which uses current market and property price trends to estimate your home’s value with a 90% accuracy rate.$378,000*
Price/Sqft$362/sqft
Days On Market11 days
Est. Mortgage$1,932/mth
Maintenance fees$983/mth
Tax Amount (2024)$2,218/yr
Description
Incomparable size meets walkable location - welcome to boutique living. Comprised of only 10 units, this concrete building in Lower Mount Royal is mere steps to all of your favourite shops on 17th Ave. Step into this clean, bright + open condo spanning nearly 1,250 sqft interior along with an additional 520 sqft patio outside! Hardwood floors, large windows and soft colour tones are your immediate first impression. A floor plan built around hosting + entertaining: lounge on the sofa next to the gas fireplace, set up that 8-10 seat dining table you've always dreamed about or hang out around the kitchen that showcases granite counters, stainless steel appliances, gas range, pantry and built-in office niche. It's time to head out and be amazed with that 'are you kidding me!?' type of patio space. This area provides a very rare haven in the heart of the city and is a perfect place to bring the party outdoors! The very sizeable primary is coupled with a glamorous 5 piece en-suite bathroom and the guest bedroom sits adjacent to the second bathroom - making it an ideal set up for visitors. Enjoy the convenience of in-suite laundry and heated, underground parking along with a separate storage cage for your seasonal items. Located a half block from 17th Ave, you will love the walkability to restaurants, coffee shops, breweries and retail while being a short jaunt to the c-train and downtown office core.
Property Details
Interior
Features
Main Floor
Kitchen
14`10" x 16`3"Living Room
12`7" x 16`7"Dining Room
12`7" x 7`8"Bedroom - Primary
15`4" x 11`6"Exterior
Features
Parking
Garage spaces -
Garage type -
Total parking spaces 1
Condo Details
Amenities
Elevator(s)
Inclusions
Property History
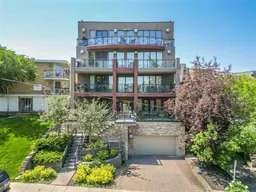 31
31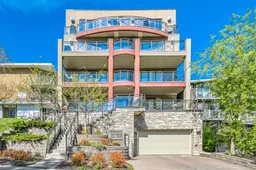 20
20
