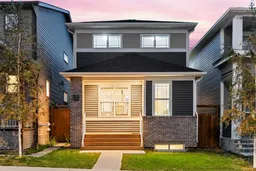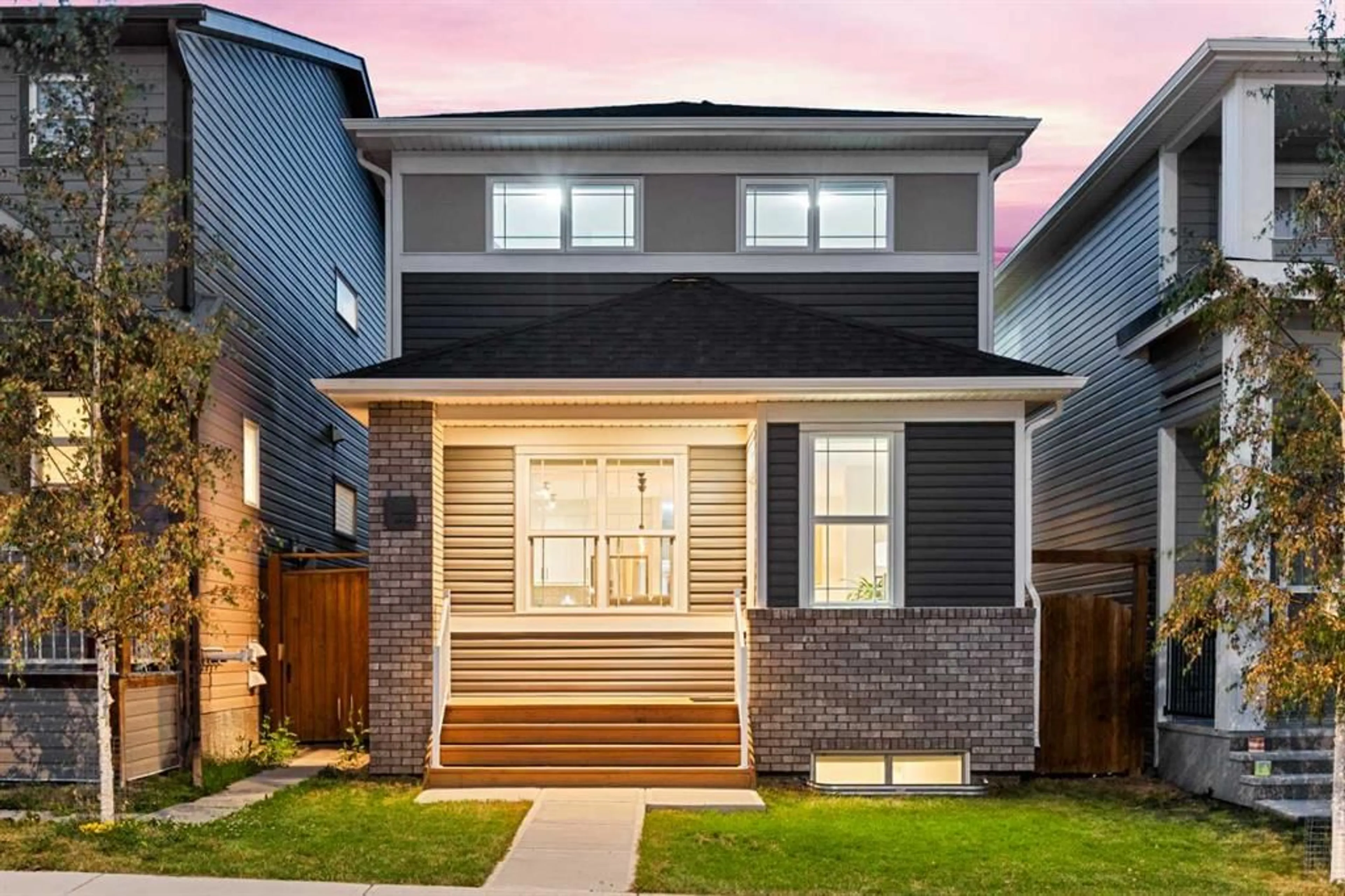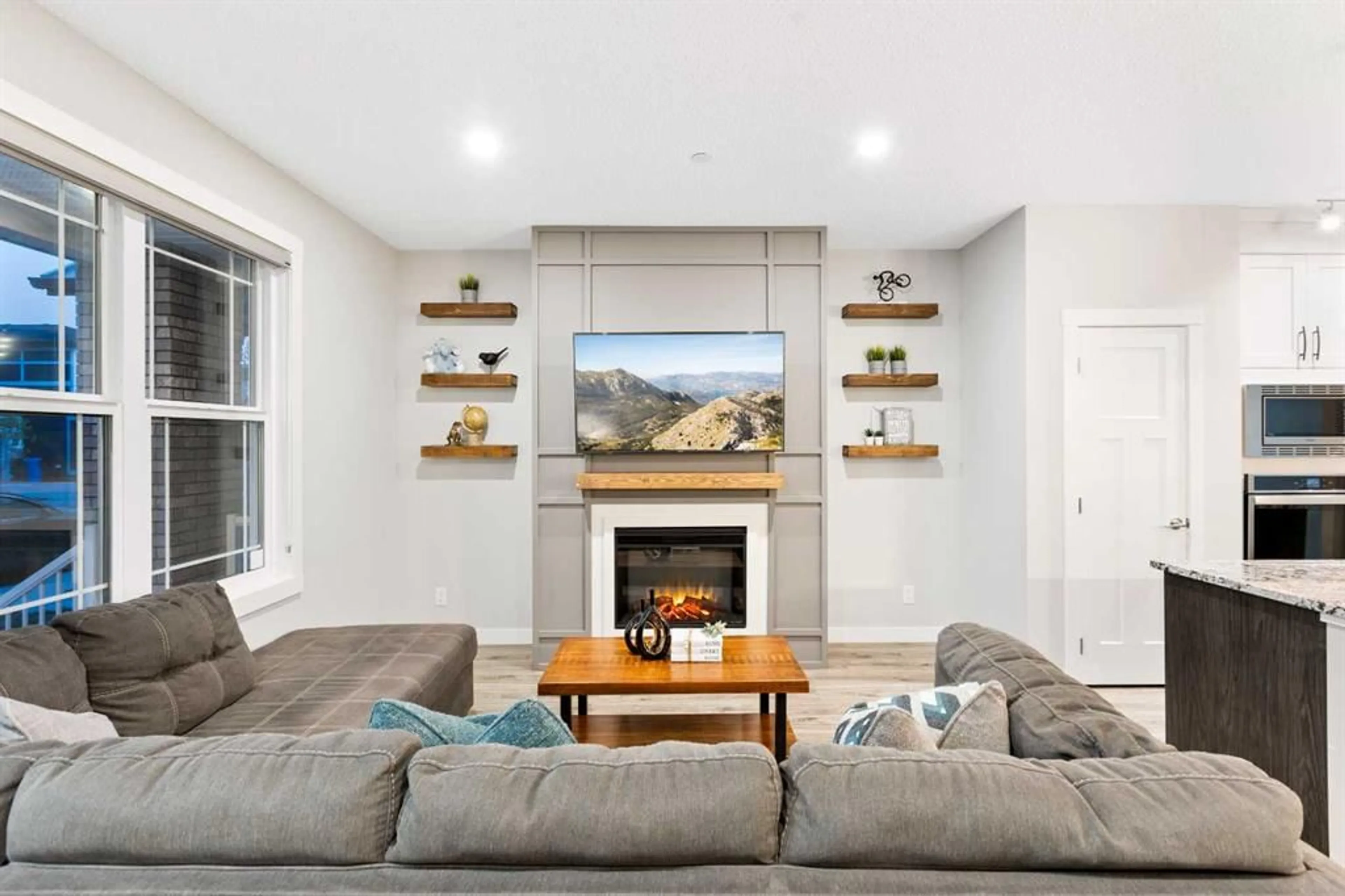87 Howse Cres, Calgary, Alberta T3P 1L4
Contact us about this property
Highlights
Estimated ValueThis is the price Wahi expects this property to sell for.
The calculation is powered by our Instant Home Value Estimate, which uses current market and property price trends to estimate your home’s value with a 90% accuracy rate.$773,000*
Price/Sqft$357/sqft
Days On Market1 day
Est. Mortgage$3,002/mth
Maintenance fees$449/mth
Tax Amount (2024)$4,572/yr
Description
***Watch 3D and Virtual Tour*** This spacious home boasts over 2,830 square feet of living space, thoughtfully designed for modern living. The main floor features a full bedroom and bathroom, ideal for guests or family members who prefer to avoid stairs. You'll also find a generous living room with an electric fireplace, perfect for cozy winter nights. The chef's kitchen is equipped with a built-in oven, microwave, chimney hood fan, beautiful backsplash, quartz countertops, and soft-close cabinets. Upstairs, the home offers three additional bedrooms, including a luxurious primary suite. There's also a bonus room that can serve as a home office or play area, a convenient laundry room, and another full bathroom. The basement has a rough-in for a separate entrance, allowing for potential customization or suite development. It's fully finished, featuring a bedroom, a spacious recreational room, and a full bathroom. The basement also has a rough-in for a wet bar, making it easy to add a kitchenette. The property is fully fenced and landscaped, enhancing both privacy and curb appeal. Located in the vibrant Livingston Community, residents enjoy access to a 35,000 sq. ft. hub with amenities including three skating rinks, a tennis court, a basketball court, a gymnasium, a splash park, a playground, an outdoor amphitheatre, meeting rooms, a temporary fire hall, and planned future developments like a hospital and Green LRT line. This family-friendly neighbourhood offers convenient access to schools, shopping centers, and transportation routes. All that's left to do is move in and enjoy. Contact your favourite real estate agent today to schedule a private viewing.
Property Details
Interior
Features
Upper Floor
3pc Bathroom
5`4" x 8`11"5pc Ensuite bath
5`8" x 12`9"Bedroom
9`2" x 13`2"Bedroom
9`4" x 10`11"Exterior
Features
Parking
Garage spaces 2
Garage type -
Other parking spaces 0
Total parking spaces 2
Property History
 46
46

