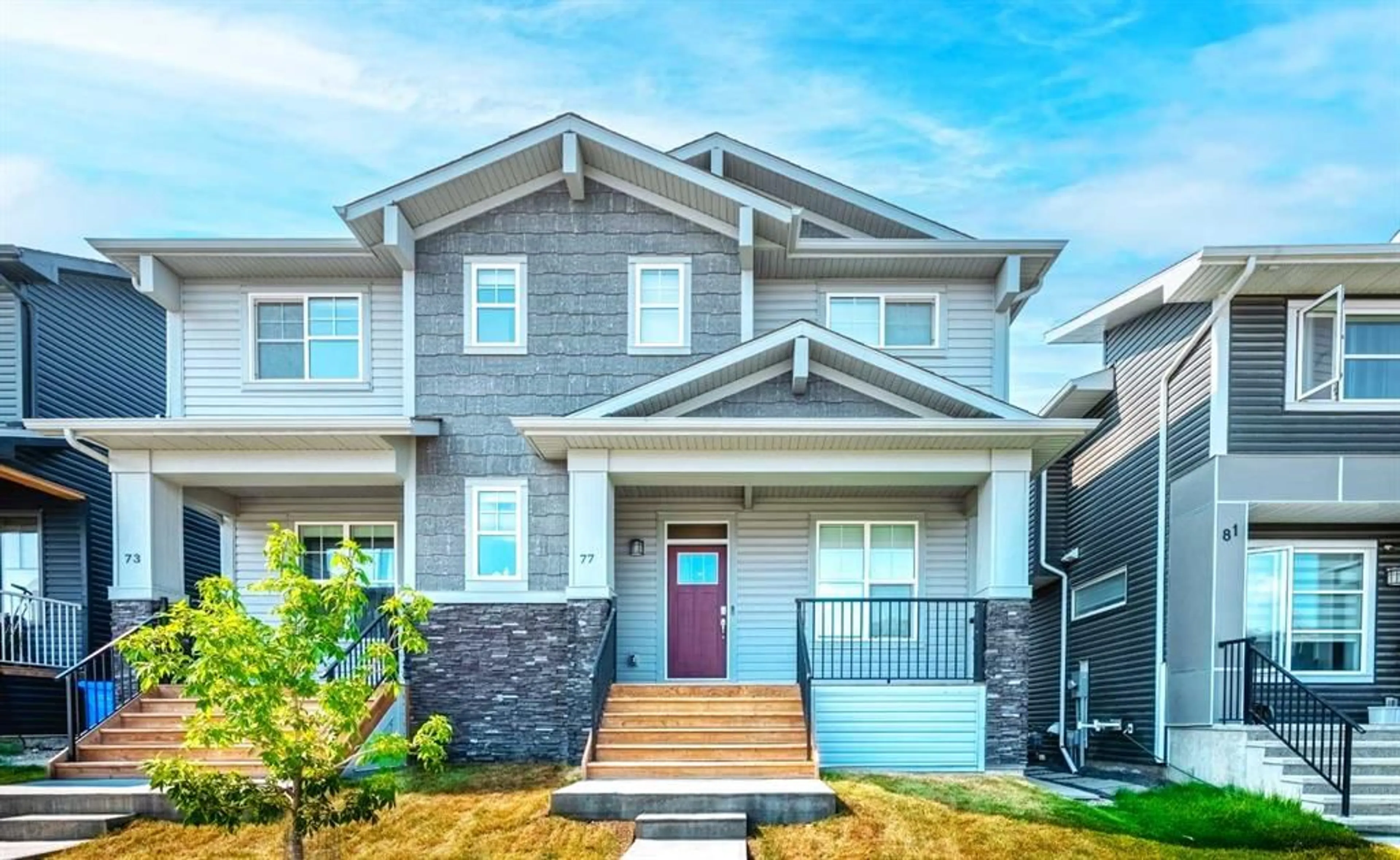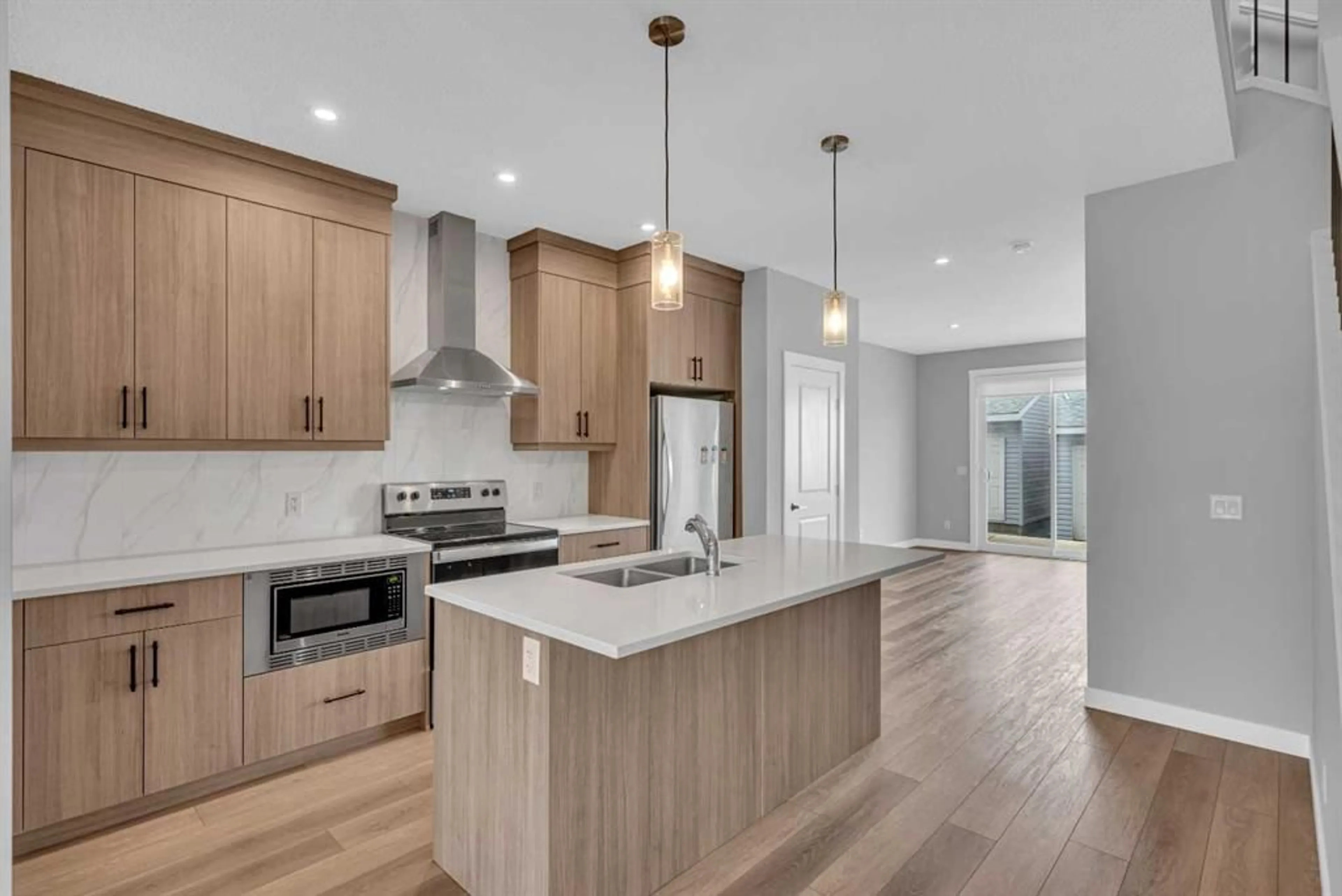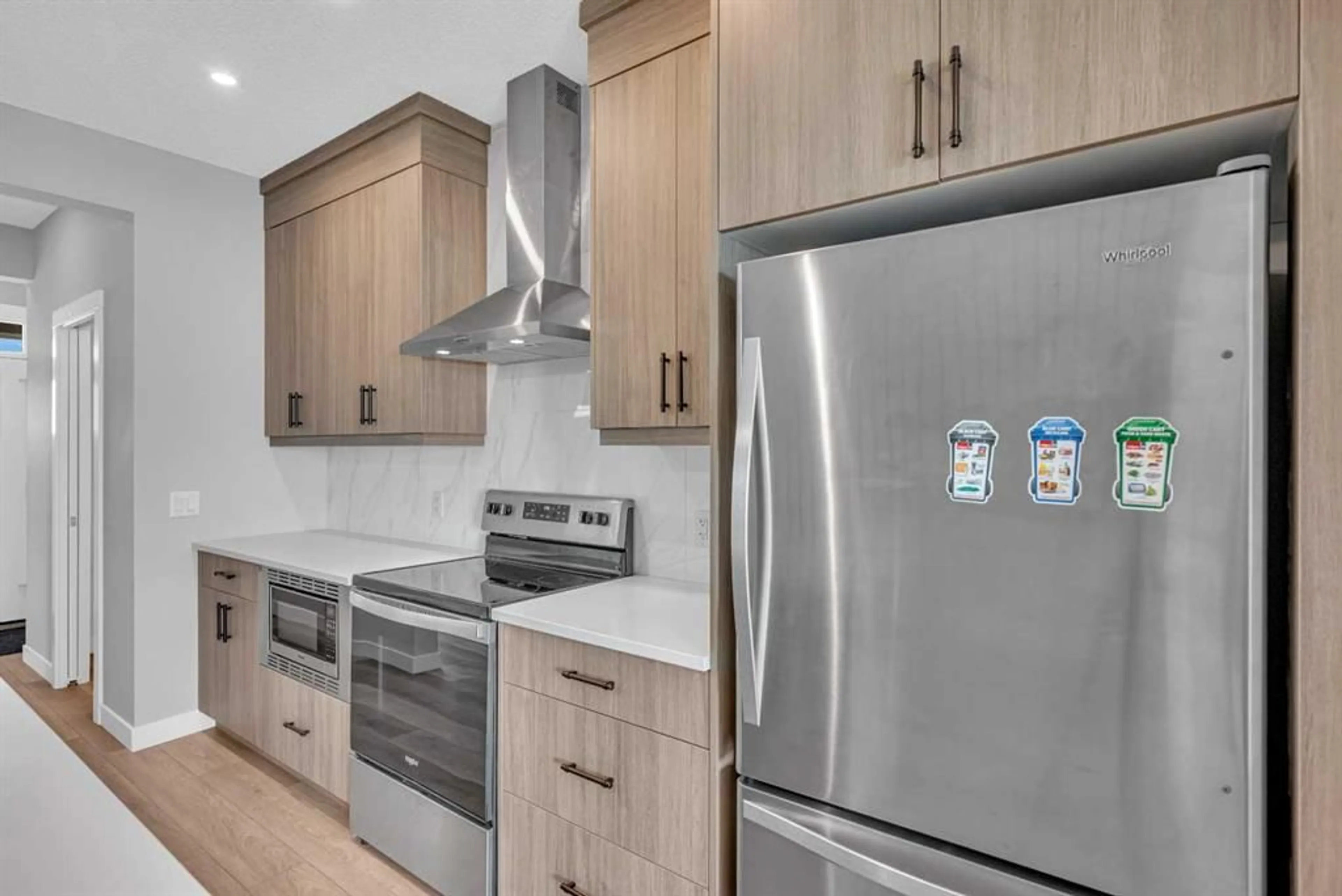77 Herron Mews, Calgary, Alberta T3P1Y1
Contact us about this property
Highlights
Estimated ValueThis is the price Wahi expects this property to sell for.
The calculation is powered by our Instant Home Value Estimate, which uses current market and property price trends to estimate your home’s value with a 90% accuracy rate.$632,000*
Price/Sqft$411/sqft
Days On Market3 days
Est. Mortgage$2,942/mth
Maintenance fees$445/mth
Tax Amount (2024)$3,703/yr
Description
Nestled in a quiet and safe neighborhood, this charming semi-detached home offers a perfect blend of comfort and modern elegance. Featuring a total of 4 bedrooms, 3.5 bathrooms, and 2 kitchens, this home is designed for both relaxation and functionality. The heart of the home is its beautiful kitchen, boasting granite countertops, a central island perfect for meal preparation or casual dining, and a spacious pantry that ensures ample storage. The kitchen's contemporary design and high-quality finishes make it a delightful space for culinary enthusiasts. A double detached garage provides secure parking and additional storage options. The property also includes a legal basement suite, a fantastic income opportunity, currently rented for $1,550 a month. This suite is ideal for tenants or extended family, offering privacy and convenience. This semi-detached home is a rare find and makes it a perfect choice for families and investors alike.
Property Details
Interior
Features
Main Floor
Living Room
17`3" x 12`5"2pc Bathroom
3`0" x 6`5"Kitchen
16`8" x 17`9"Exterior
Features
Parking
Garage spaces 2
Garage type -
Other parking spaces 0
Total parking spaces 2
Property History
 24
24


