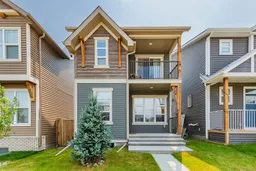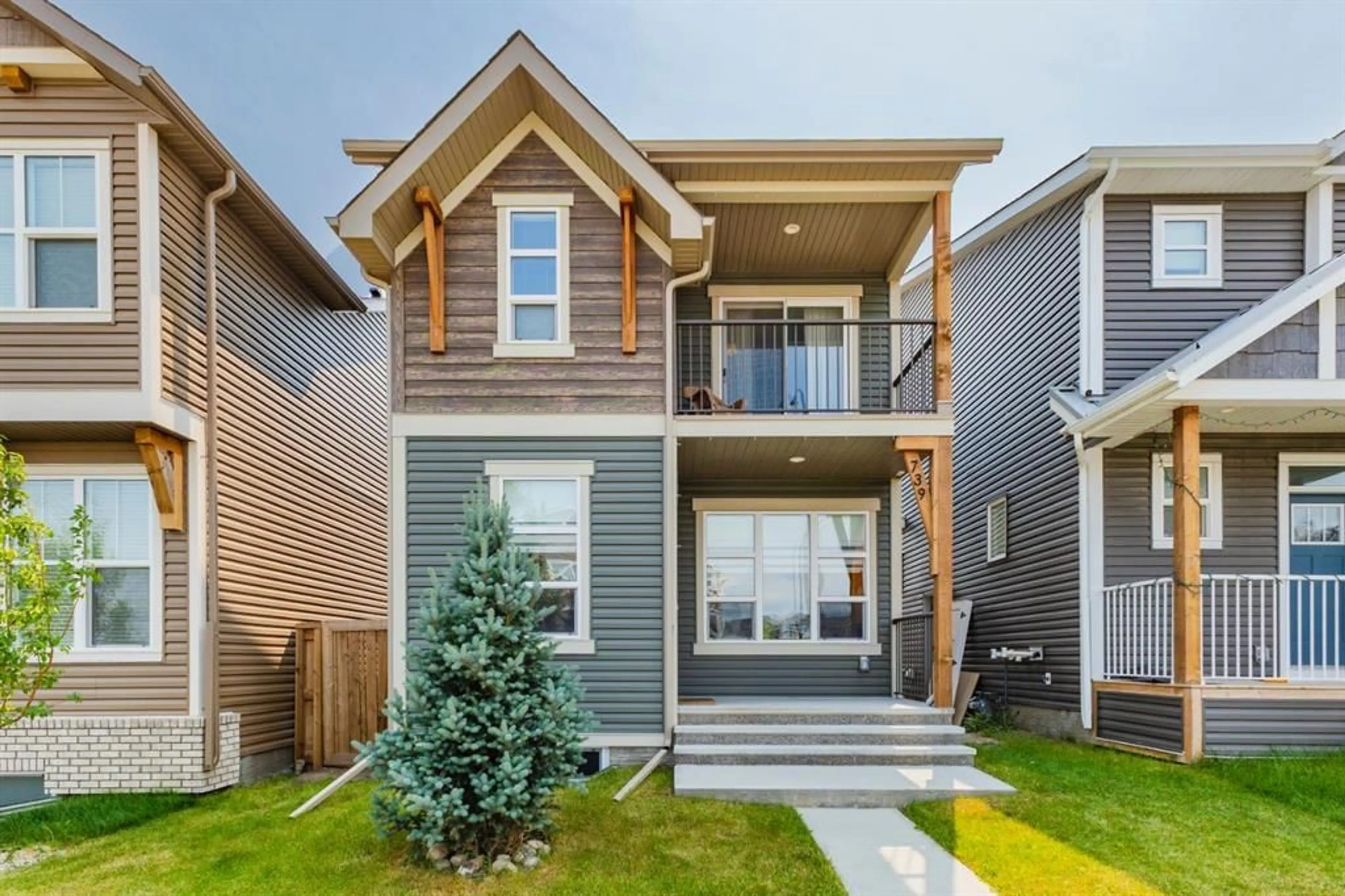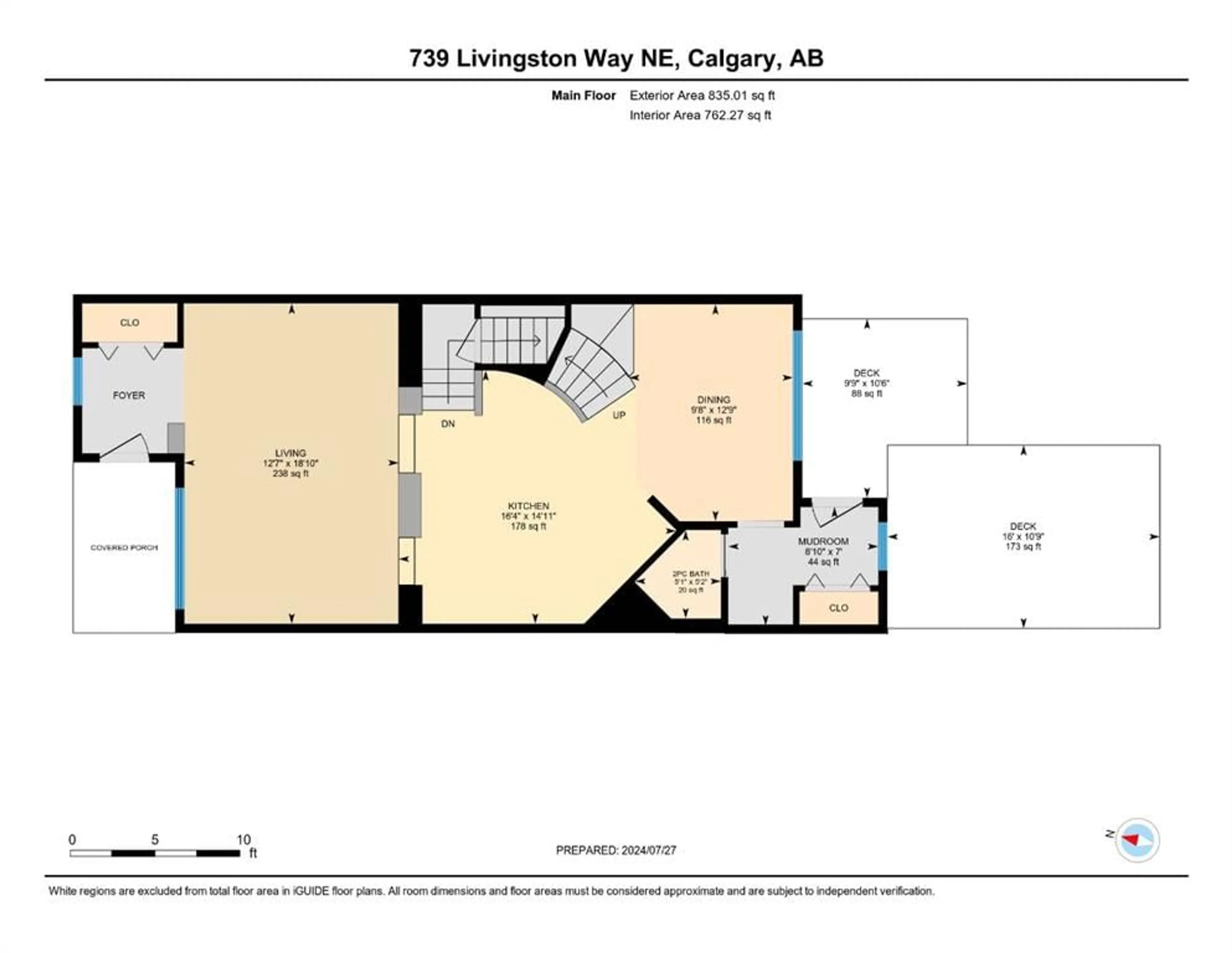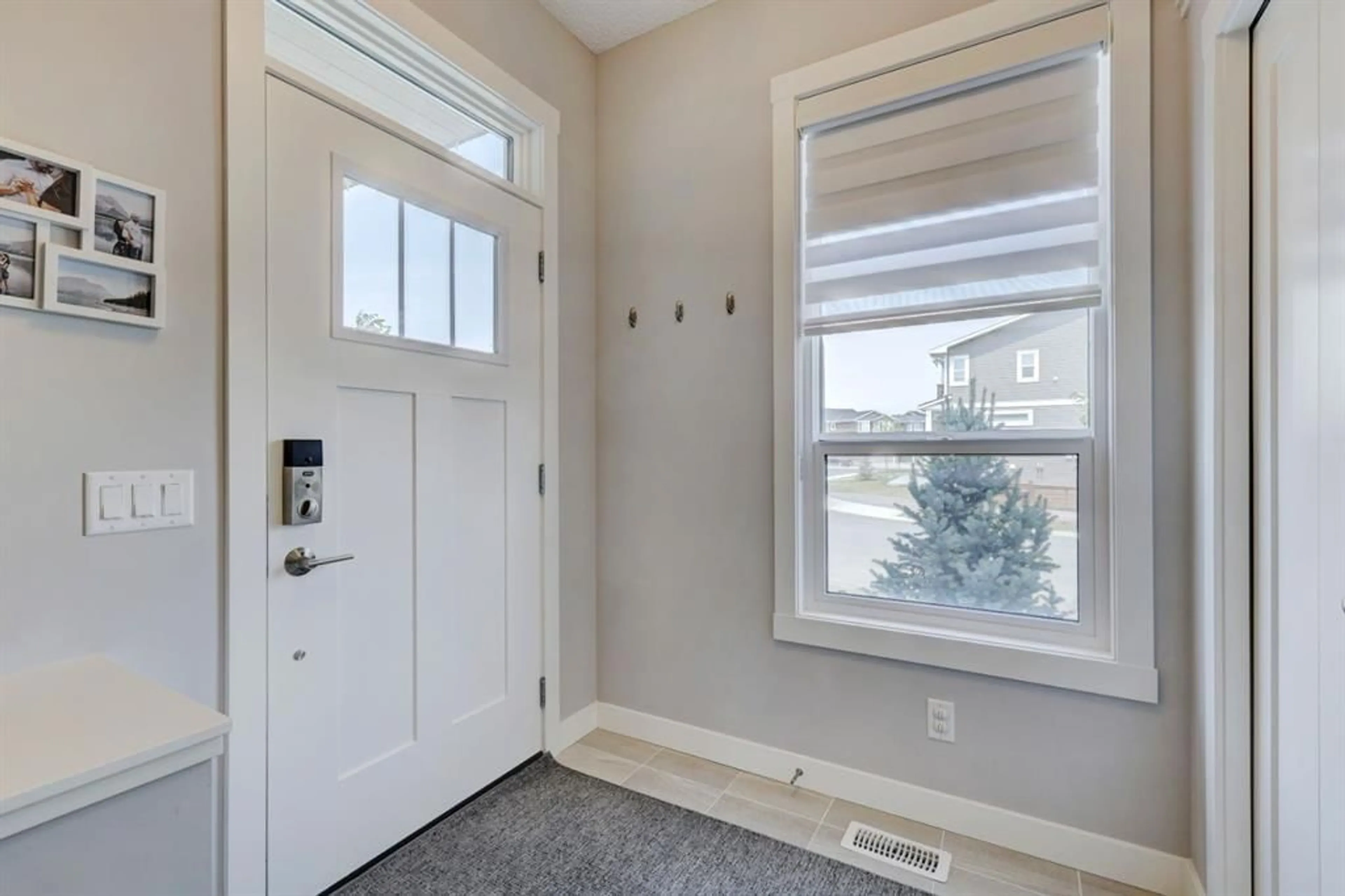739 Livingston Way, Calgary, Alberta T3P 1L5
Contact us about this property
Highlights
Estimated ValueThis is the price Wahi expects this property to sell for.
The calculation is powered by our Instant Home Value Estimate, which uses current market and property price trends to estimate your home’s value with a 90% accuracy rate.$624,000*
Price/Sqft$396/sqft
Days On Market3 days
Est. Mortgage$2,770/mth
Maintenance fees$467/mth
Tax Amount (2024)$3,635/yr
Description
***OPEN HOUSE - SUNDAY, JULY 28TH 1-4PM.*** Conveniently located in the vibrant community of Livingston, this stunning 2-storey home is your ticket to a life of leisure and style. With a community built around the Livingston HUB, you'll have access to wonderful pathways surrounding the pond and leading through the community, and an array of amenities that will make your heart skip a beat. From the splash park to the playground, skateboard park to ice rink, tennis courts to soccer fields, gymnasium to event hall, there's something for everyone in this lively neighbourhood. Step inside this immaculate home, and you'll be greeted by a symphony of open space and natural light. From the inviting entryway, take in the spacious living room as you are guided to the illuminated kitchen, which is bathed with light from the above skylights. Luxury vinyl plank flooring extends throughout the main floor for durability and ease of maintenance. The thoughtful upgrades above the builder's base specs will make you feel like royalty. From the sleek cabinets to the interior doors, from the dazzling light fixtures to the quartz counters in the bathrooms, this home is a work of art. As you ascend the curved staircase, you'll discover the upper level, a sanctuary of tranquility. Here, you'll find three spacious bedrooms, each with its own unique charm. The primary suite is a true oasis, complete with a double sink vanity, a relaxing tub, and a separate shower. Step out onto the covered upper balcony, and you'll be transported to a world of morning coffee and evening stargazing. As a wonderful safety inclusion, the house is also outfitted with a fire suppression system on every level. The backyard is a sun-soaked paradise, with a 2-tier deck that's perfect for barbecues, yoga sessions, or simply soaking up the rays. And when the sun sets, the south exposure ensures that you'll have a front-row seat to the neighbourhood's vibrant energy. The basement is a blank canvas, complete with bathroom rough-in, ready for you to unleash your creativity. Whether you envision a home gym, a media room, or a cozy family room and fourth bedroom, the possibilities are endless. So, why wait? Come and experience the magic of this stunning 2-storey home in the heart of Livingston. It's not just a house, it's a lifestyle.
Property Details
Interior
Features
Main Floor
2pc Bathroom
5`2" x 5`1"Dining Room
12`9" x 9`8"Kitchen
16`4" x 14`11"Living Room
18`10" x 12`7"Exterior
Features
Parking
Garage spaces -
Garage type -
Total parking spaces 2
Property History
 39
39


