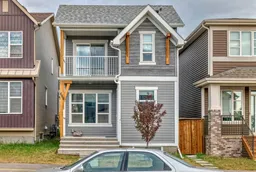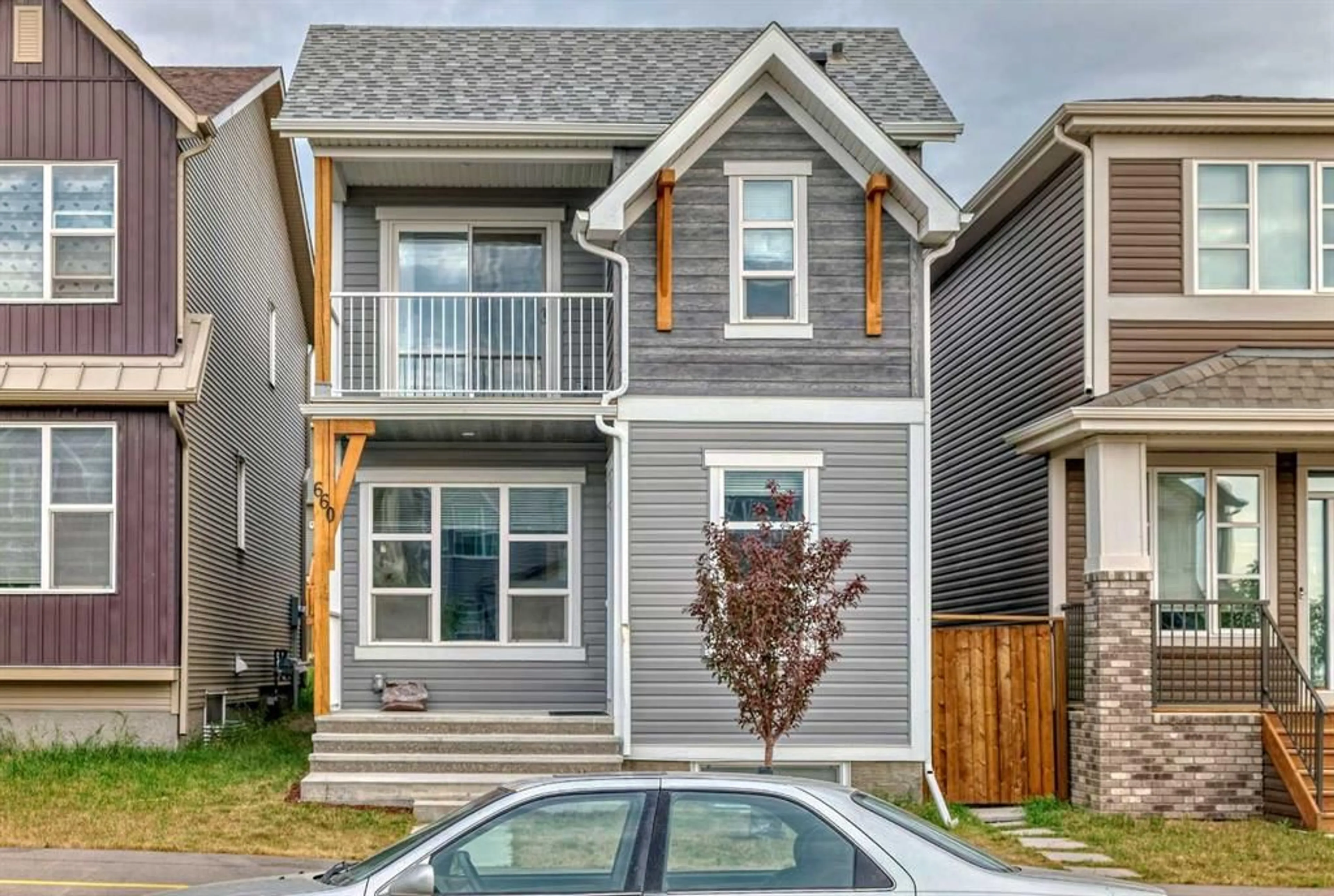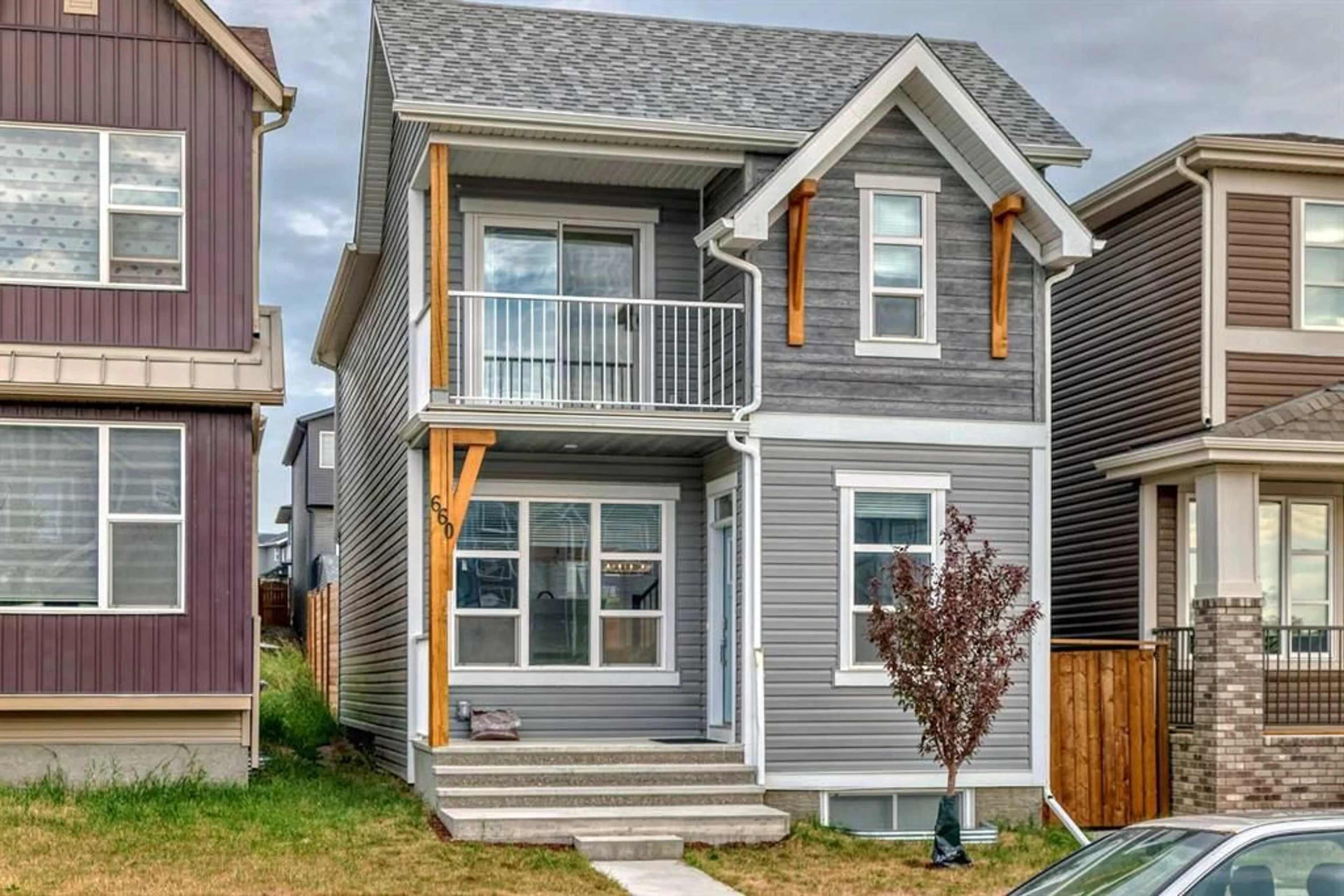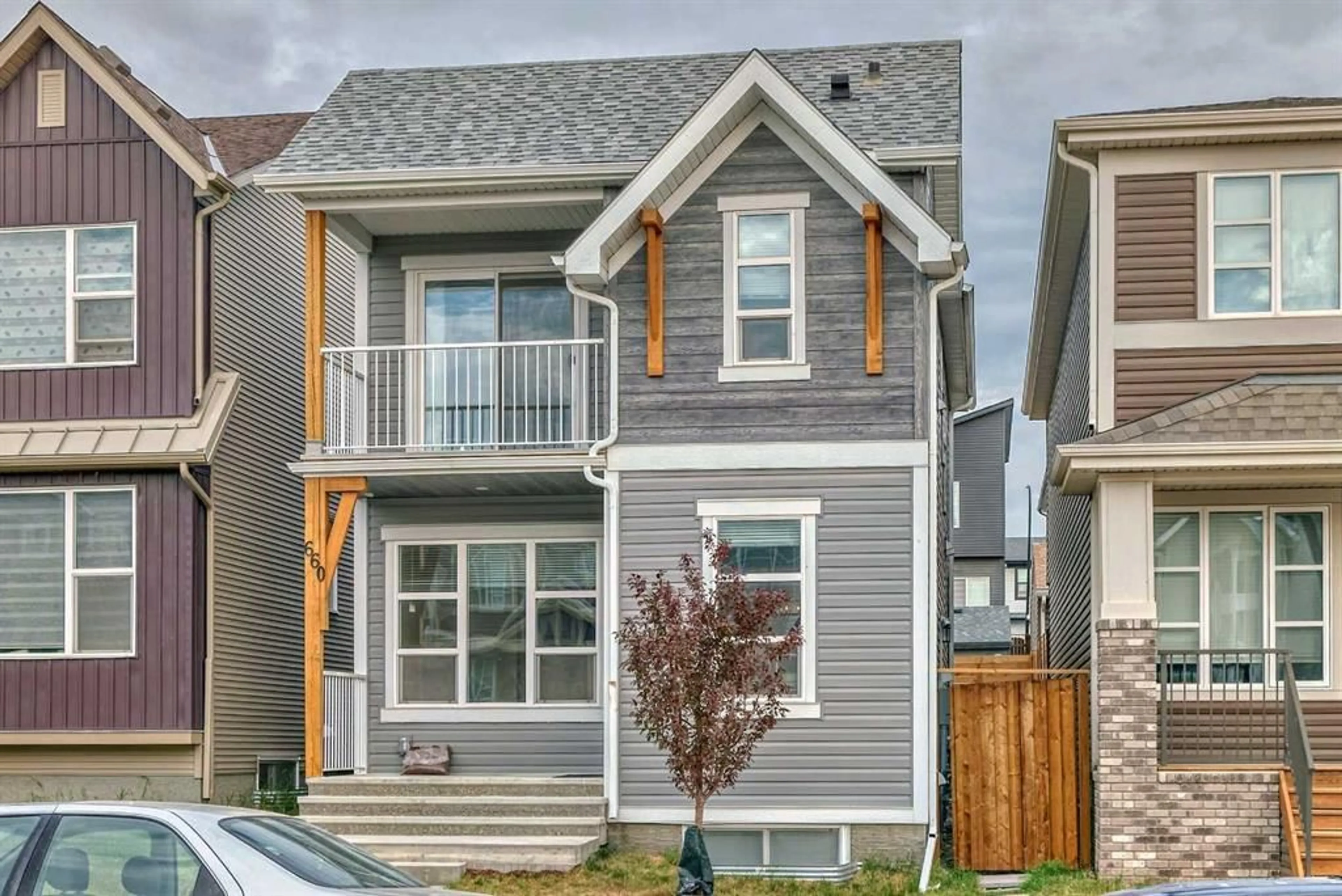660 Livingston Way, Calgary, Alberta T3P 1N8
Contact us about this property
Highlights
Estimated ValueThis is the price Wahi expects this property to sell for.
The calculation is powered by our Instant Home Value Estimate, which uses current market and property price trends to estimate your home’s value with a 90% accuracy rate.$669,000*
Price/Sqft$440/sqft
Days On Market4 days
Est. Mortgage$3,006/mth
Maintenance fees$467/mth
Tax Amount (2024)$3,752/yr
Description
Located in the highly sought-after community of Livingston, this stunning 2-storey home features a fully developed legal basement with a separate side entrance, a spacious balcony, and a wide porch. Inside, you are welcomed by an open, light-filled living area with durable luxury vinyl plank flooring and a beautifully designed kitchen that includes granite countertops, cabinets, a large pantry, and stainless-steel appliances, all enhanced by elegant quartz surfaces. The upper level provides a serene retreat with three generously sized bedrooms, including a luxurious master suite with a quartz ensuite bathroom. The finished basement is ideal for investment or rental opportunities, offering a full kitchen, a large recreation room, a full bath, an additional bedroom, and ample storage space. A striking curved staircase with upgraded railings and skylights further brightens the home. Situated in a family-friendly neighborhood with easy access to schools, shopping, and transportation, this home is ready for you to move in and enjoy a sophisticated lifestyle.
Property Details
Interior
Features
Main Floor
2pc Bathroom
5`2" x 4`10"Entrance
3`8" x 3`11"Dining Room
12`9" x 9`4"Kitchen
8`9" x 14`0"Exterior
Features
Parking
Garage spaces -
Garage type -
Total parking spaces 2
Property History
 45
45


