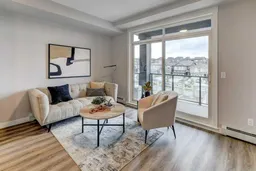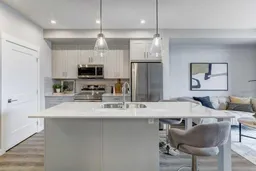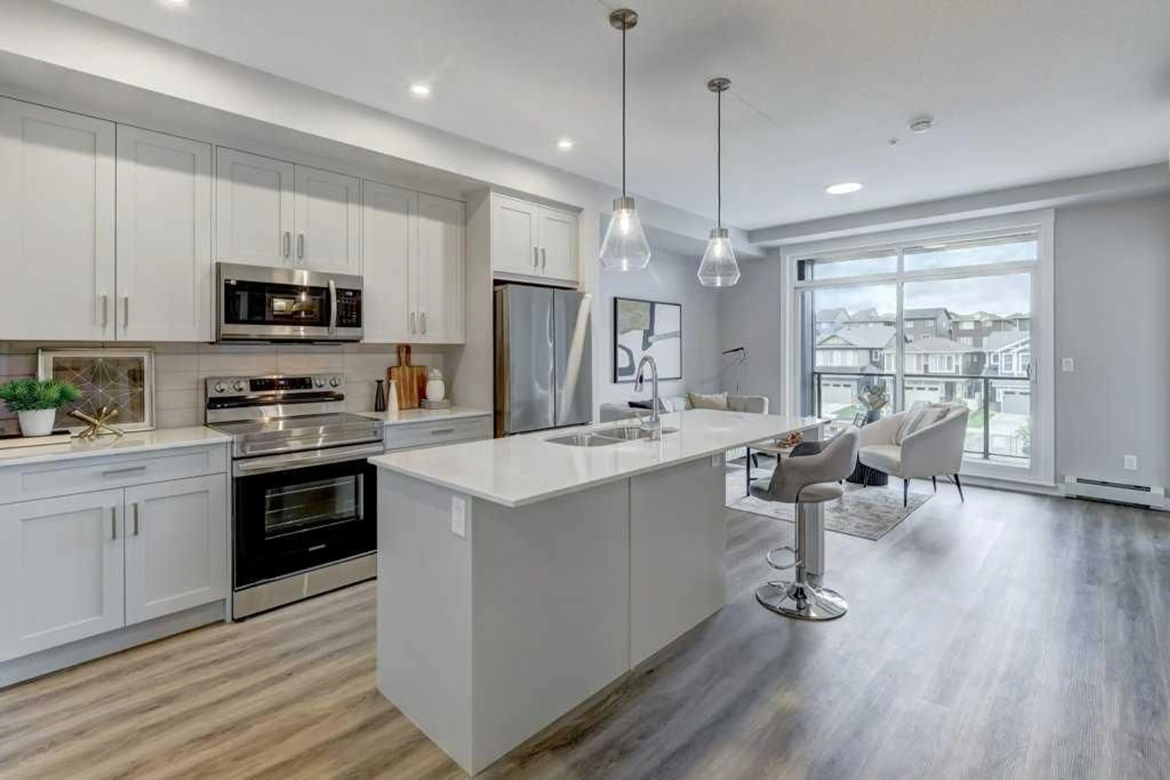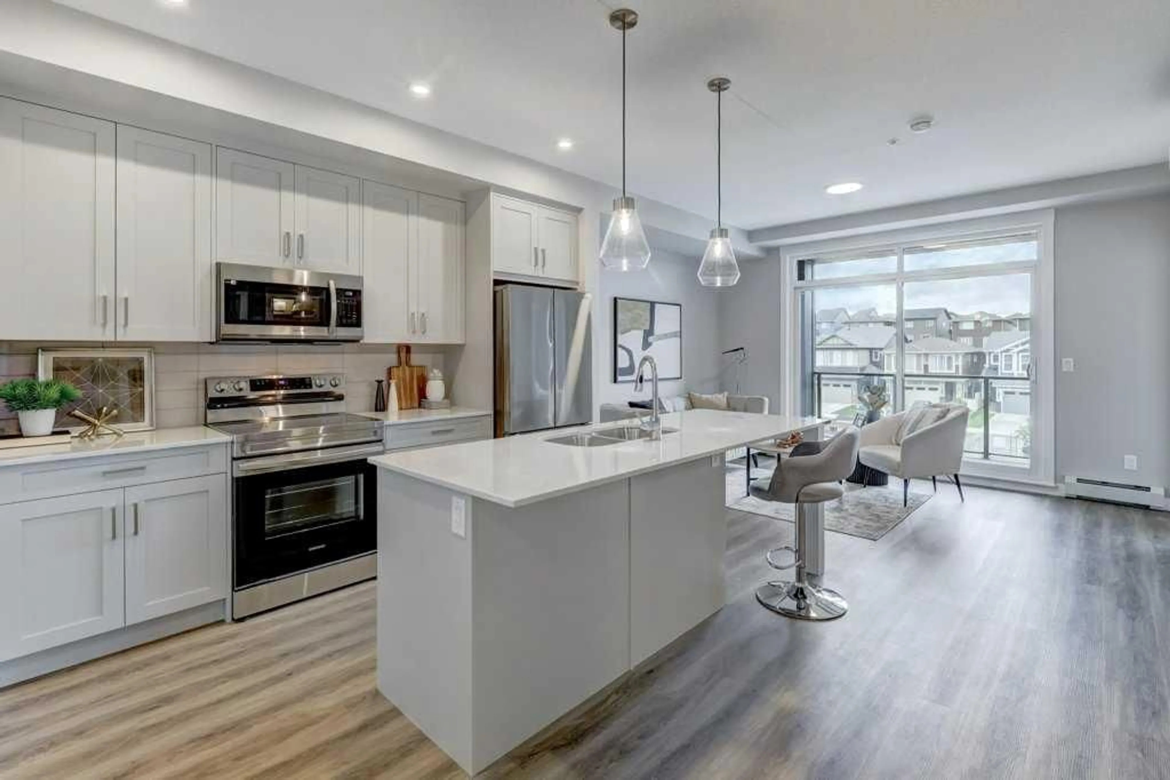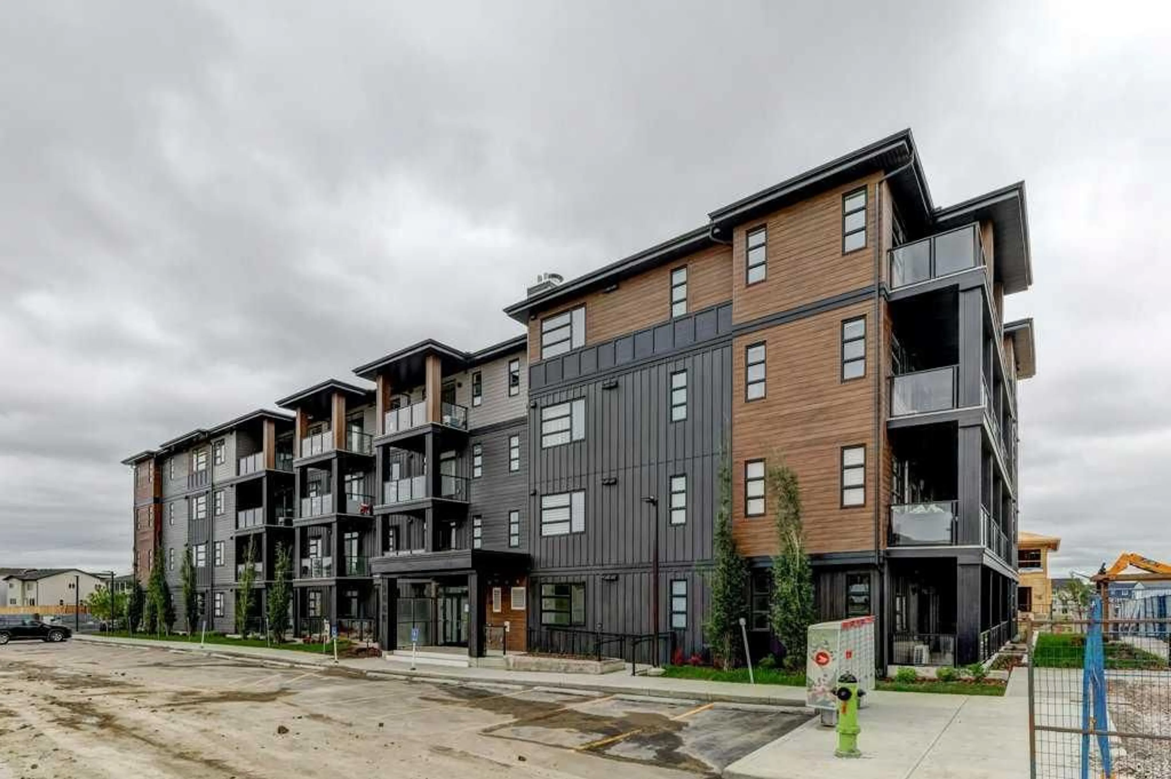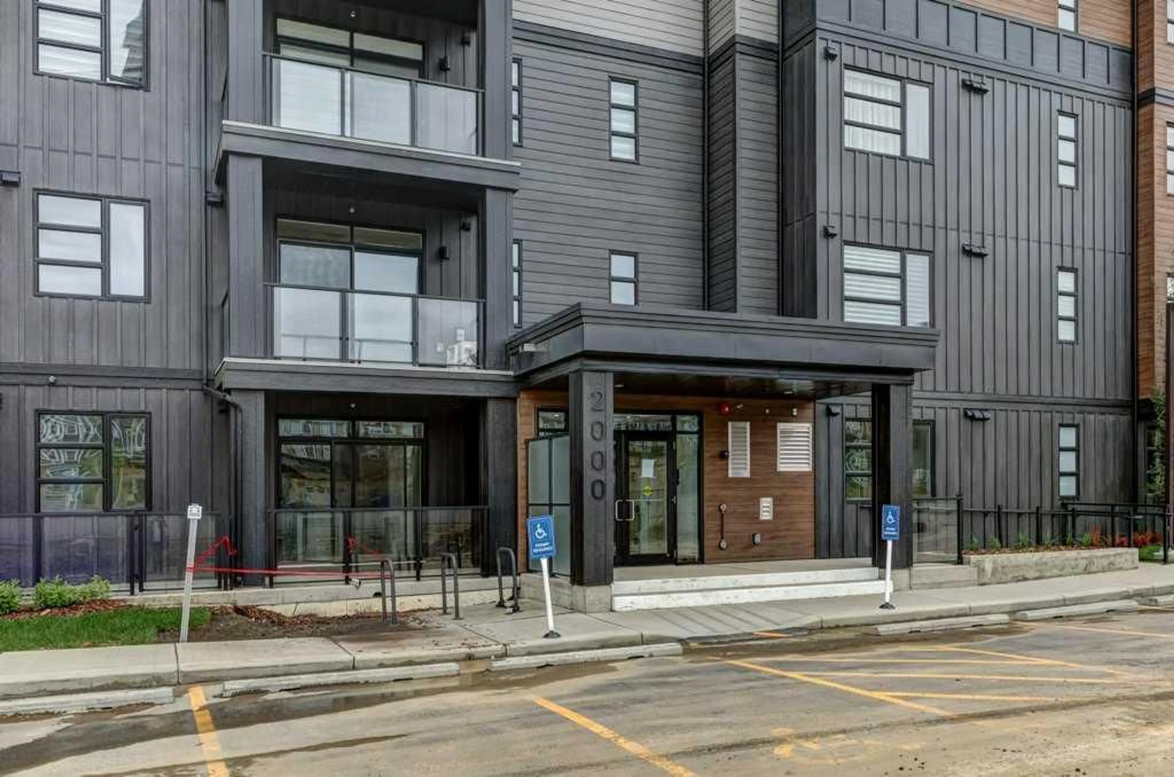55 Lucas Way #2310, Calgary, Alberta T3P 2C7
Contact us about this property
Highlights
Estimated ValueThis is the price Wahi expects this property to sell for.
The calculation is powered by our Instant Home Value Estimate, which uses current market and property price trends to estimate your home’s value with a 90% accuracy rate.Not available
Price/Sqft$499/sqft
Est. Mortgage$1,503/mo
Maintenance fees$272/mo
Tax Amount (2024)-
Days On Market13 days
Description
Worried about smells from neighbors in your apartment? You don't have to worry with this high-end quality build with Logel Homes. Each unit is separately ventilated! Now, picture yourself in a stunning, brand-new 2-bedroom, 2-bathroom condo on the 3rd floor, offering 700 sqft of contemporary elegance. Crafted by Logel Homes, this never-lived-in unit showcases luxury vinyl plank flooring throughout the whole unit, dual air conditioning for year-round comfort, and sleek 41” upper cabinets that provide plenty of storage space. Enjoy the convenience of in-suite laundry and additional storage options, along with an underground parking stall for hassle-free living. Envision having company over and savoring meals around the spacious kitchen island, where culinary adventures come to life. Relax in a living room bathed in light from upgraded pot lights, perfect for seamless entertainment with wall-mounted TV upgrades featuring hidden cables and reinforced backing for secure mounting. The kitchen is a culinary dream, complete with stainless steel appliances, extra pot lights, and stylish pendant lighting, while soft-close cabinets enhance its luxury appeal. As a resident of the lively Livingston community, you'll enjoy exclusive access to the Livingston Community Association Hub, which boasts a splash park, gym, and event hall to book parties for your enjoyment. Embrace a lifestyle of comfort, sophistication, and convenience in this remarkable condo! Enjoy LOW CONDO FEES in a high-quality built home.
Property Details
Interior
Features
Main Floor
3pc Ensuite bath
8`3" x 4`10"4pc Bathroom
8`4" x 4`9"Balcony
11`5" x 6`0"Kitchen
13`10" x 10`7"Exterior
Features
Parking
Garage spaces -
Garage type -
Total parking spaces 1
Condo Details
Amenities
Clubhouse
Inclusions
Property History
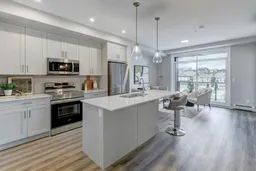 18
18