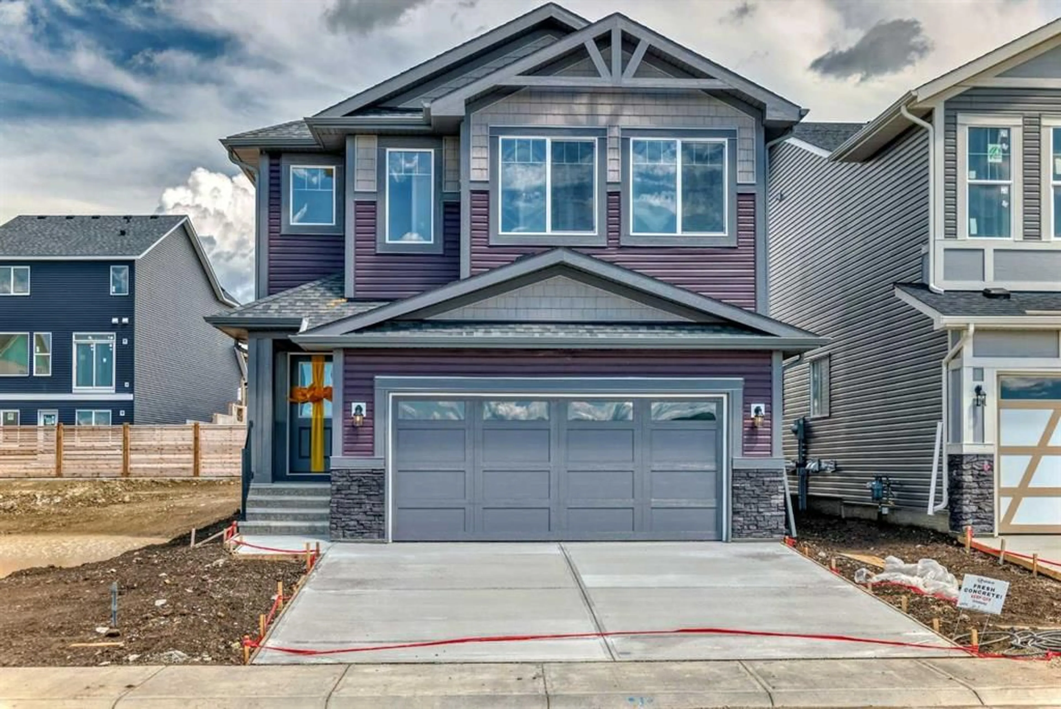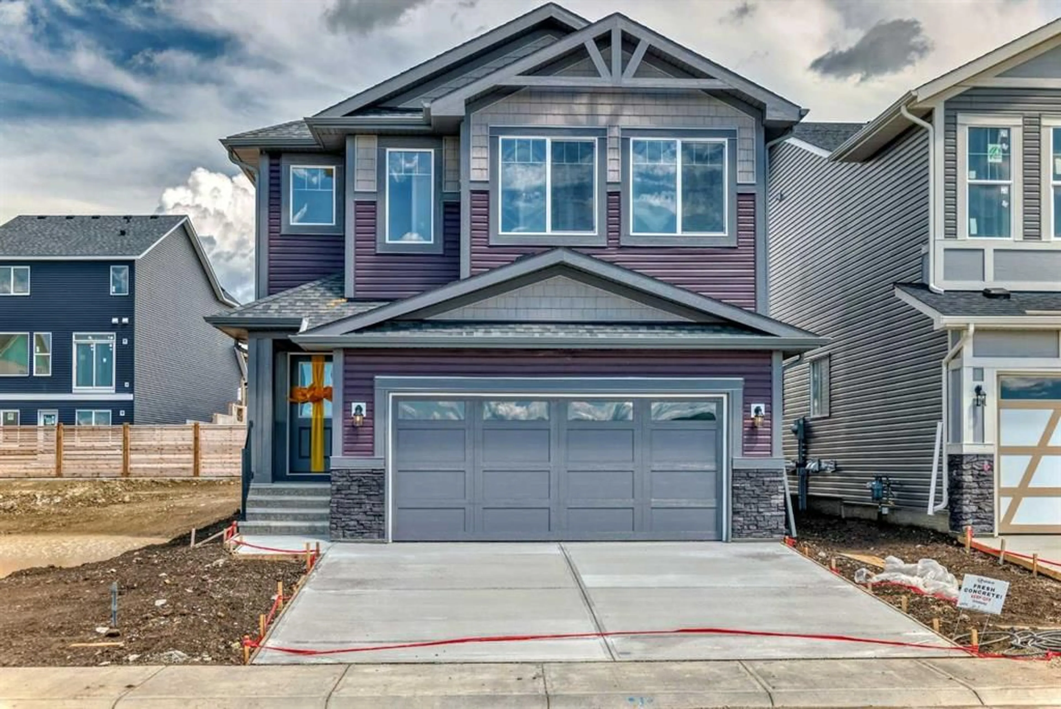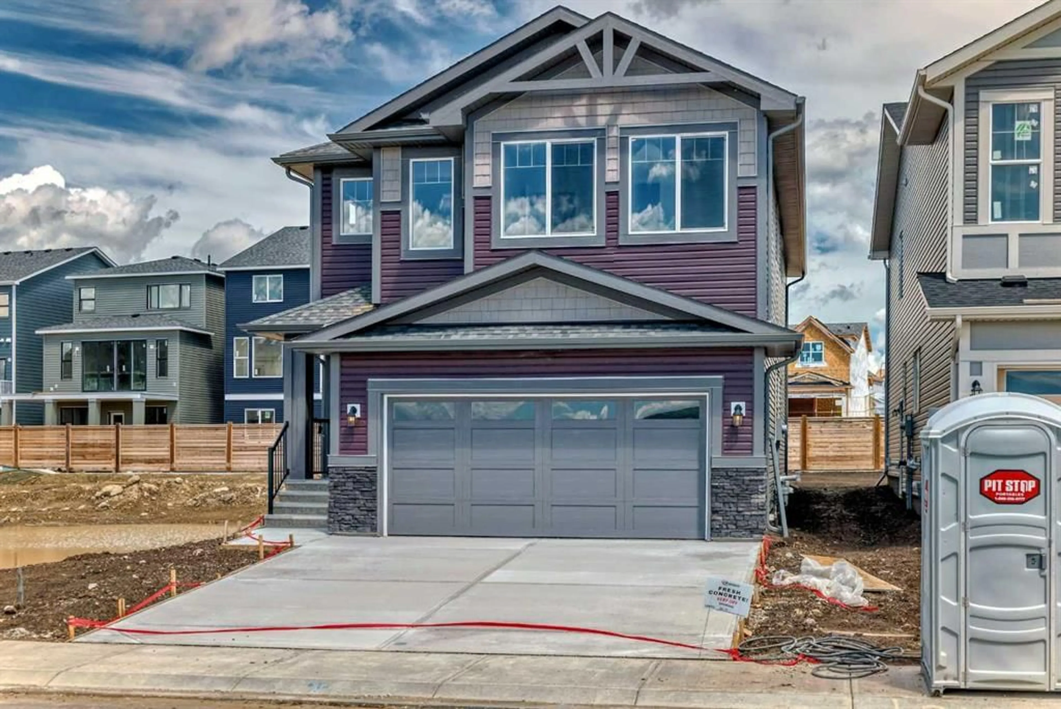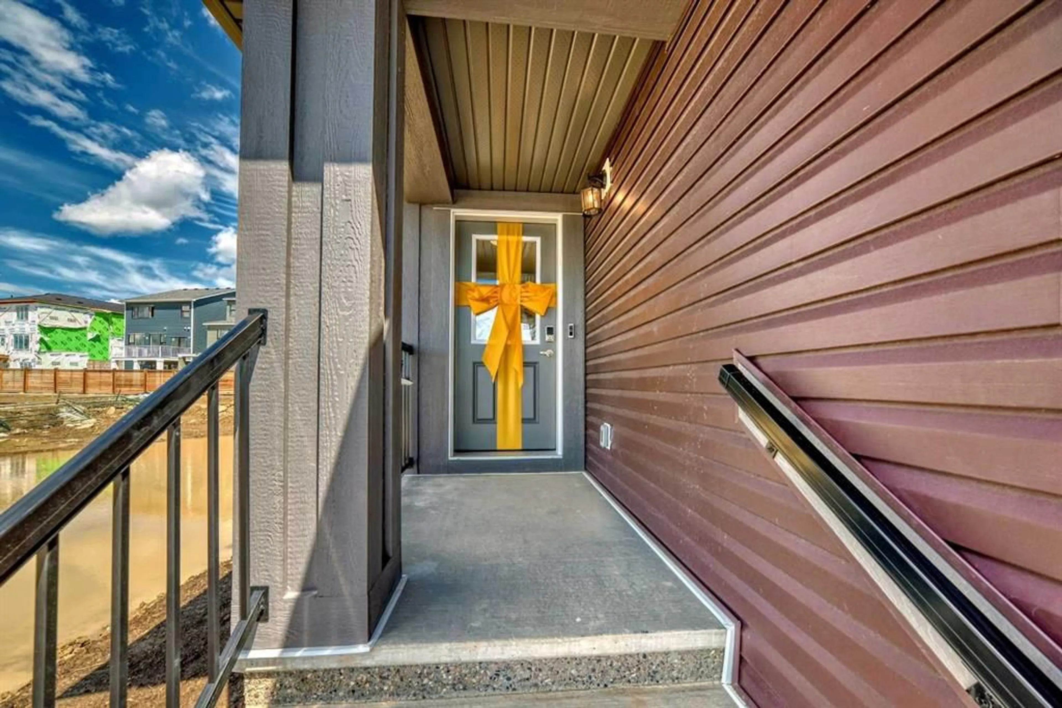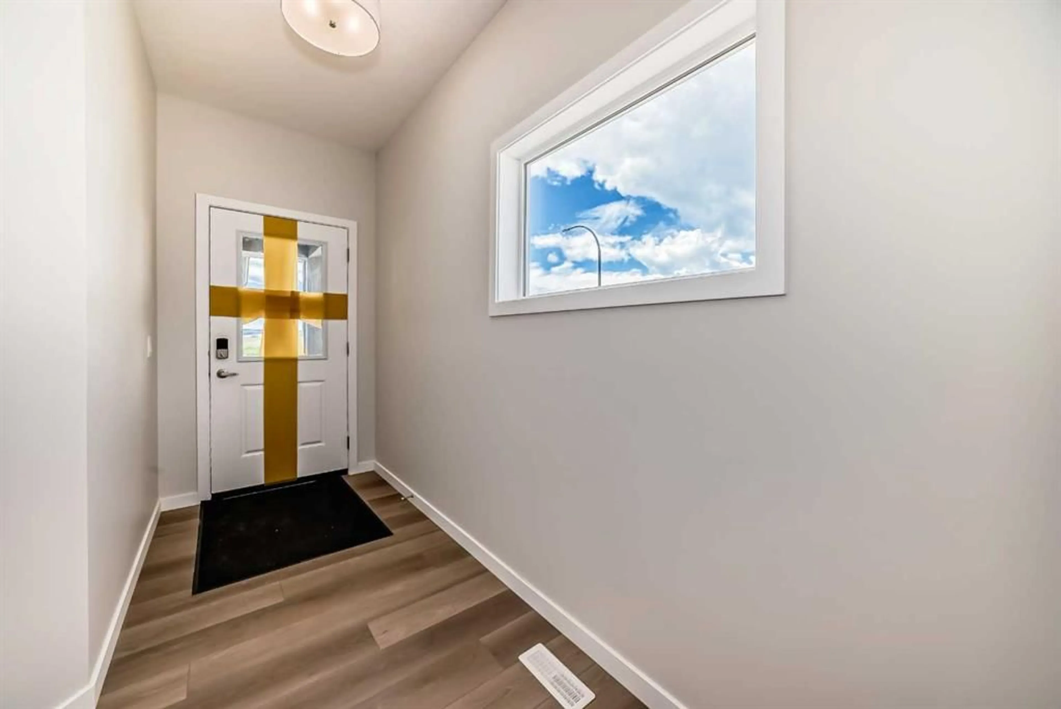482 LUCAS Way, Calgary, Alberta T3P 1H9
Contact us about this property
Highlights
Estimated ValueThis is the price Wahi expects this property to sell for.
The calculation is powered by our Instant Home Value Estimate, which uses current market and property price trends to estimate your home’s value with a 90% accuracy rate.Not available
Price/Sqft$332/sqft
Est. Mortgage$3,671/mo
Maintenance fees$467/mo
Tax Amount (2024)$3,116/yr
Days On Market57 days
Description
Discover this brand-new, fully upgraded single-family home in the sought-after Livingston area, boasting an upper-floor view and a side entrance to the basement. This residence features four bedrooms upstairs, a main-floor den, nine-foot ceilings, and LVP flooring throughout. The kitchen and bathrooms are adorned with quartz countertops, higher cabinets, stainless steel appliances, a built-in microwave, and a chimney hood fan. The staircase is enhanced with wrought iron spindles, complemented by an upgraded lighting package. A double attached garage adds convenience. The upper floor hosts four bedrooms, including a spacious master with a walk-in closet and a large ensuite with double vanity sinks, a separate bathtub, and a shower. A large bonus room and a functional laundry room with shelves complete this level. The main floor offers a large living room, a sizable den with a closet, and a spacious kitchen and dining area with a sliding door leading to a future deck. The basement features a side entrance, a large window, and a rough-in for a bathroom. Located close to parks, playgrounds, shopping, and major roads, this home is ideally situated for convenience and lifestyle.
Property Details
Interior
Features
Main Floor
Living Room
14`6" x 13`0"Nook
11`6" x 10`3"Kitchen
14`4" x 8`7"2pc Bathroom
4`11" x 5`3"Exterior
Parking
Garage spaces 2
Garage type -
Other parking spaces 2
Total parking spaces 4

