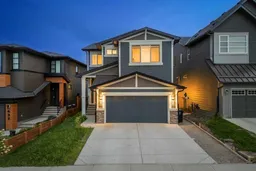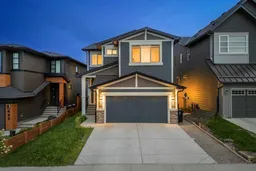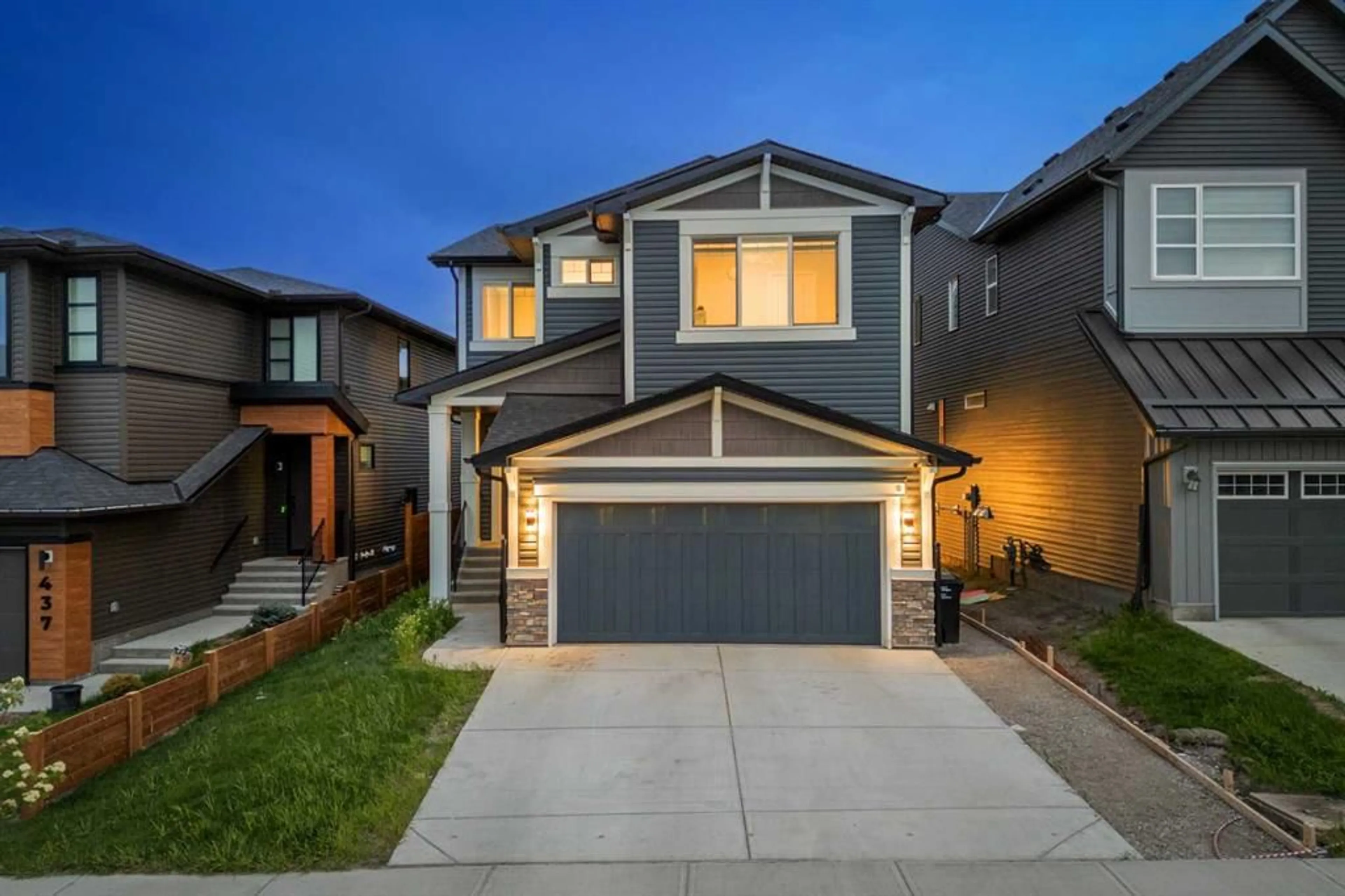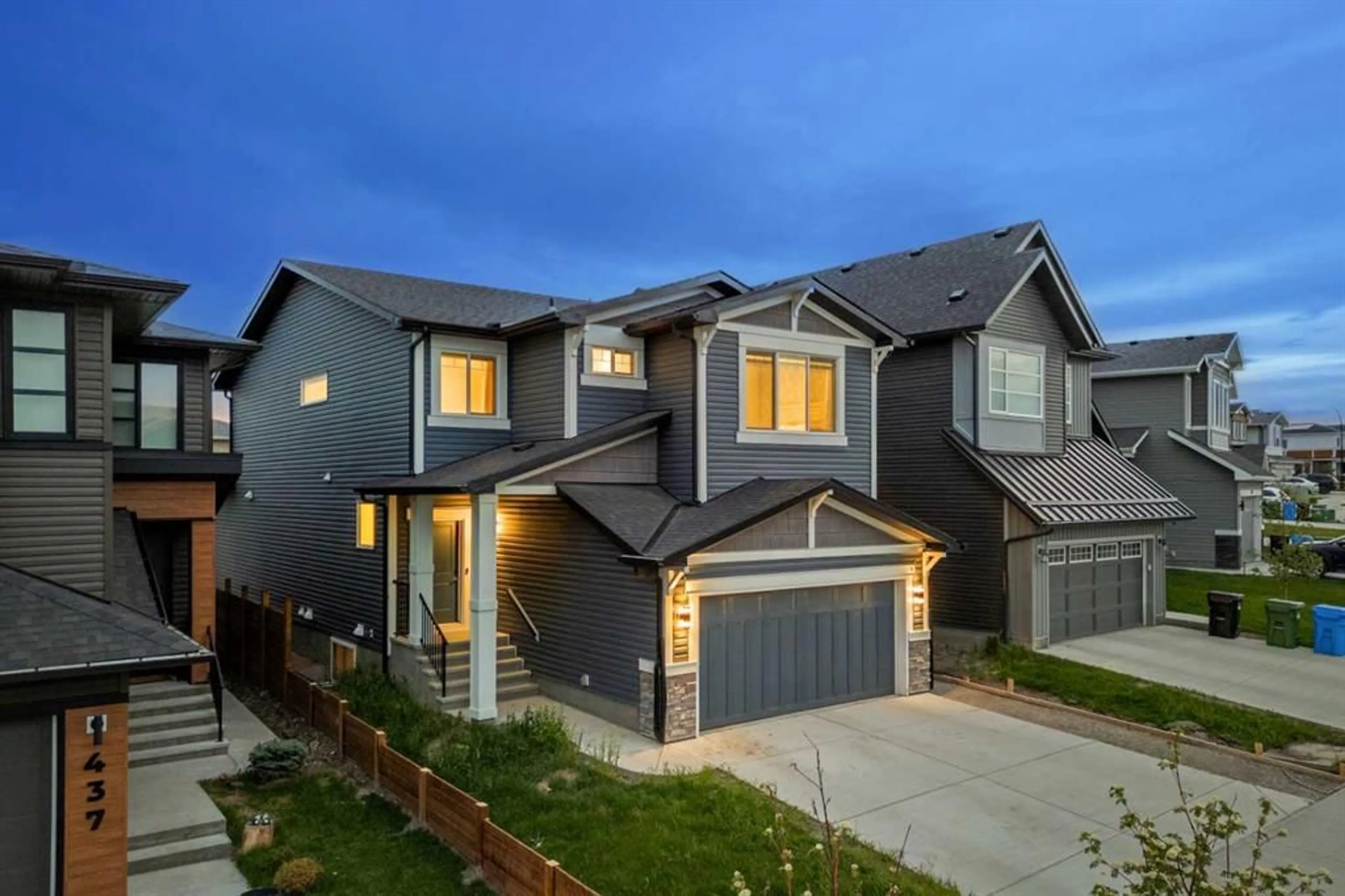441 Livingston Hill, Calgary, Alberta T3P 1P1
Contact us about this property
Highlights
Estimated ValueThis is the price Wahi expects this property to sell for.
The calculation is powered by our Instant Home Value Estimate, which uses current market and property price trends to estimate your home’s value with a 90% accuracy rate.$891,000*
Price/Sqft$382/sqft
Days On Market3 days
Est. Mortgage$3,930/mth
Maintenance fees$472/mth
Tax Amount (2024)$5,406/yr
Description
Step into this lovely home with a double car garage, sitting on a spacious Conventional LOT. With over 3300 sqft of living space, it's perfect for families or those who love to entertain. As you enter, you'll be welcomed by a roomy foyer, providing a warm and inviting atmosphere. The main floor boasts a convenient bedroom, complete with its own full bathroom, offering flexibility for guests or perhaps as a home office. The kitchen is truly the heart of the home, featuring a large island that's perfect for meal prep or casual dining. It's been upgraded with top-of-the-line appliances, stylish quartz countertops, and a generously sized pantry for all your storage needs. Adjacent to the kitchen is a spacious dining area, bathed in natural light from the backyard-facing windows. And for those cozy evenings, there's a living room complete with a fireplace, creating the perfect ambiance for relaxation and gatherings. Upstairs, you'll find even more to love. A versatile loft area offers additional space for movie nights, game days, or simply unwinding with a good book. The primary bedroom is a true retreat, boasting its own ensuite bathroom with a luxurious tub, a standing shower, and a sizable walk-in closet. Two more bedrooms, along with another full bathroom and a convenient laundry room, complete the second floor layout. But the surprises don't end there! Venture downstairs to discover a fully finished illegal basement suite , complete with two additional bedrooms, a second kitchen, and a spacious rec room. With its separate entrance, this space offers endless possibilities - whether it's additional living quarters for extended family, a rental opportunity for extra income, or simply a fantastic area for entertaining. Located in a desirable neighborhood, this home is surrounded by greenery and boasts a park just steps away. Plus, you'll enjoy easy access to a host of amenities, making it the perfect place to call home.
Property Details
Interior
Features
Main Floor
3pc Bathroom
5`3" x 9`7"Bedroom
10`11" x 10`11"Foyer
13`7" x 6`11"Kitchen
9`5" x 17`11"Exterior
Features
Parking
Garage spaces 2
Garage type -
Other parking spaces 2
Total parking spaces 4
Property History
 50
50 50
50

