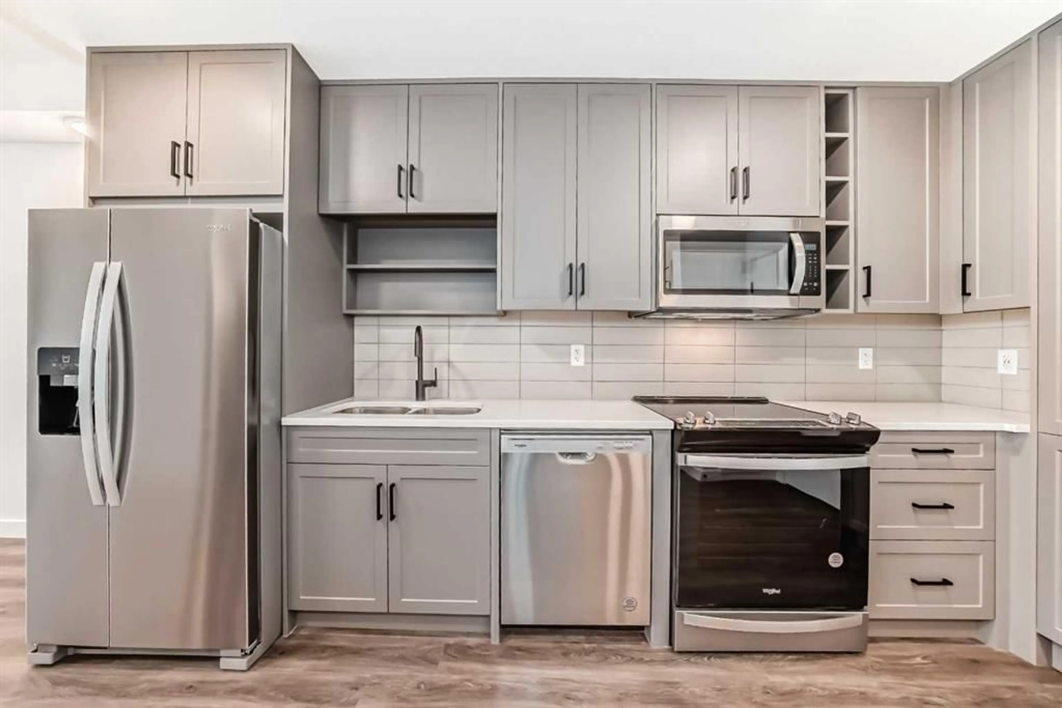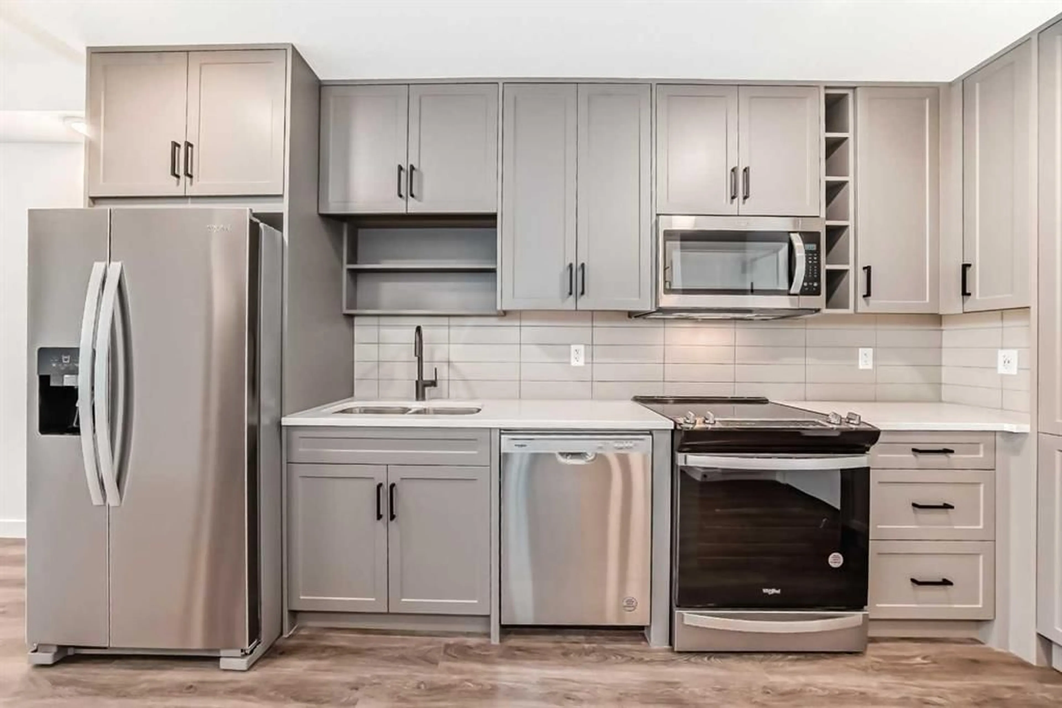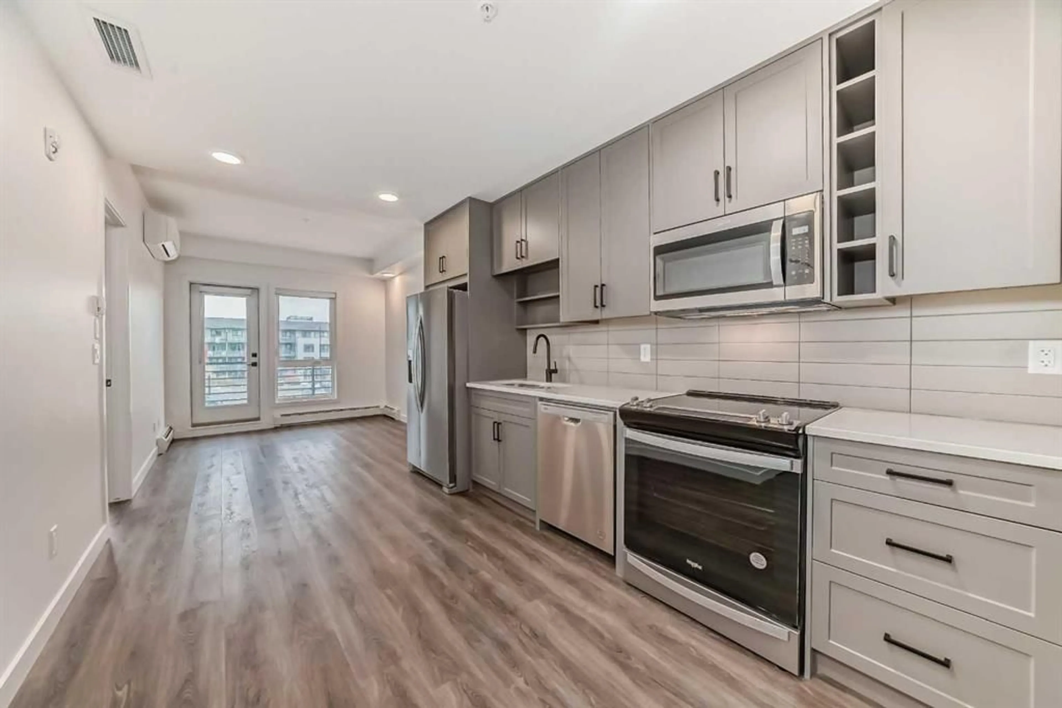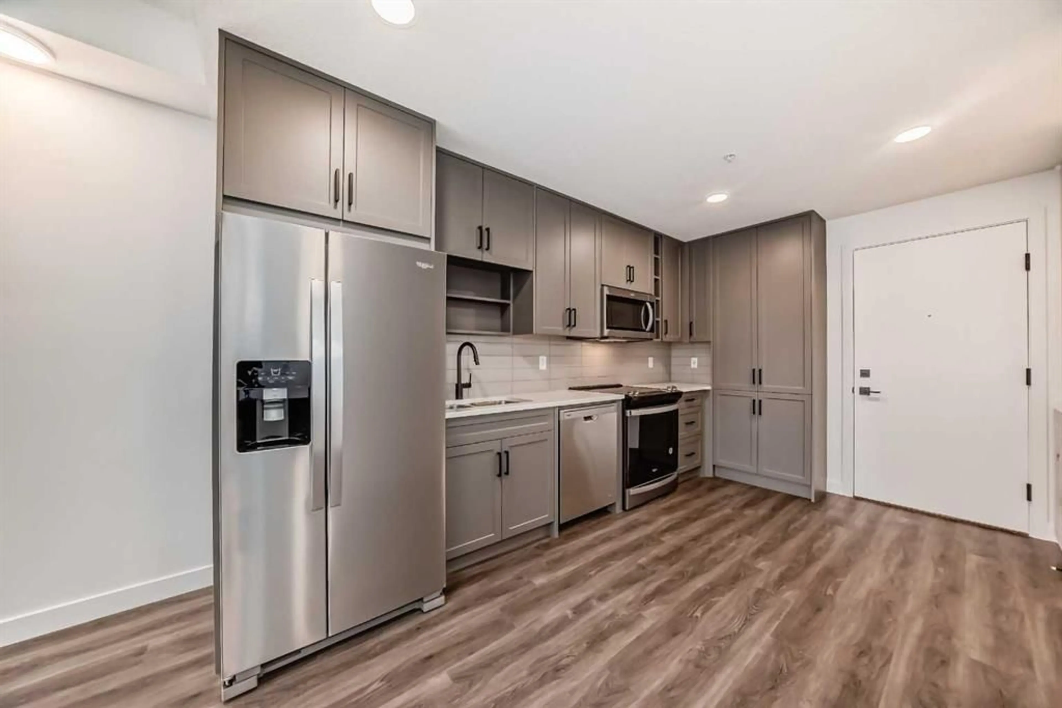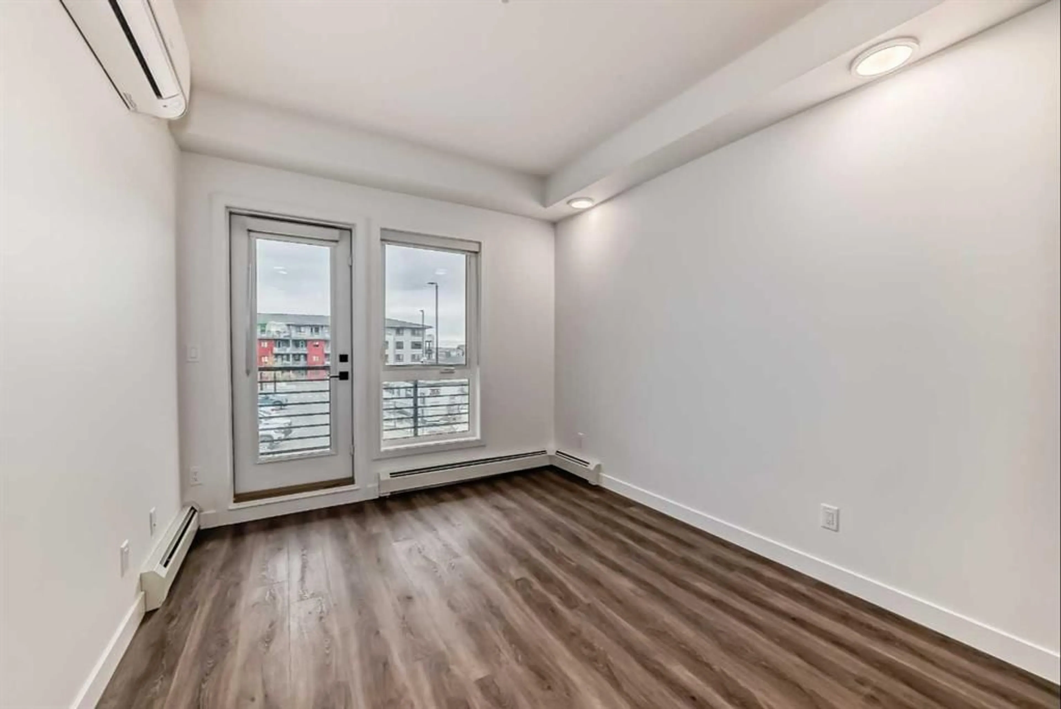350 Livingston Common #3211, Calgary, Alberta T3P 1M5
Contact us about this property
Highlights
Estimated ValueThis is the price Wahi expects this property to sell for.
The calculation is powered by our Instant Home Value Estimate, which uses current market and property price trends to estimate your home’s value with a 90% accuracy rate.Not available
Price/Sqft$475/sqft
Est. Mortgage$1,116/mo
Maintenance fees$303/mo
Tax Amount ()-
Days On Market95 days
Description
OPEN HOUSE SUNDAY FEBRUARY 2 Nd. . ;12:30 t0 3:00 P.M. : Stunning LARGE Kitchen with Eating Area , STAINLESS STEEL APPLIANCES accented with QUARTZ COUNTER TOP and Floor to Ceiling TALL Cabinets PLUS Floor to Ceiling Pantry Cabinet ( TONS of STORAGE ) .En-Suite Laundry room with additional shelves . LARGE master bedroom with WALK-IN CLOSET .Bathroom with Wall to Wall Mirror and DEEP Soaker Tub. Livingroom with access door to WALL to WALL VERY LARGE COVERED BALCONY with AIR CONDITIONING UNIT positioned at one end for maximum utilization of space and gas hook-up for BBQ. LUXURY WIDE PLANK VINYL FLOORING .TITLED Energized Parking stall #53. Underground storage unit # 25. GRAND Foyer Entry with SEPARATE FULLY FURNISHED LOUNGE AREA with FIREPLACE (VERY NICE) and SEPARATE MAIL ROOM with RAISED BAR LEDGE . This property has 1 YR & 2 Yr & 5 Yr & 10 Yr . Warranty transferable to New Owner . (Covers a LOT of Stuff). LIVINGSTON COMMUNITY has Approx. a 35,000 sq . ft. homeowner's association area with 3 skating rinks, tennis courts, basketball court, gymnasium, splash park, and much more . This complex has easy access to Stony Trail RING ROAD . Very nice property inside and out .
Upcoming Open Houses
Property Details
Interior
Features
Main Floor
Living Room
11`5" x 9`7"Kitchen With Eating Area
13`5" x 9`7"Bedroom - Primary
11`6" x 10`2"4pc Bathroom
Exterior
Features
Parking
Garage spaces -
Garage type -
Total parking spaces 1
Condo Details
Amenities
Car Wash, Elevator(s), Parking, Snow Removal, Trash, Visitor Parking
Inclusions
Property History
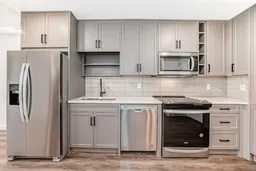 21
21
