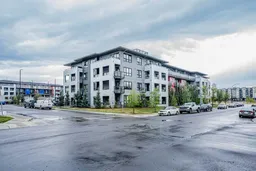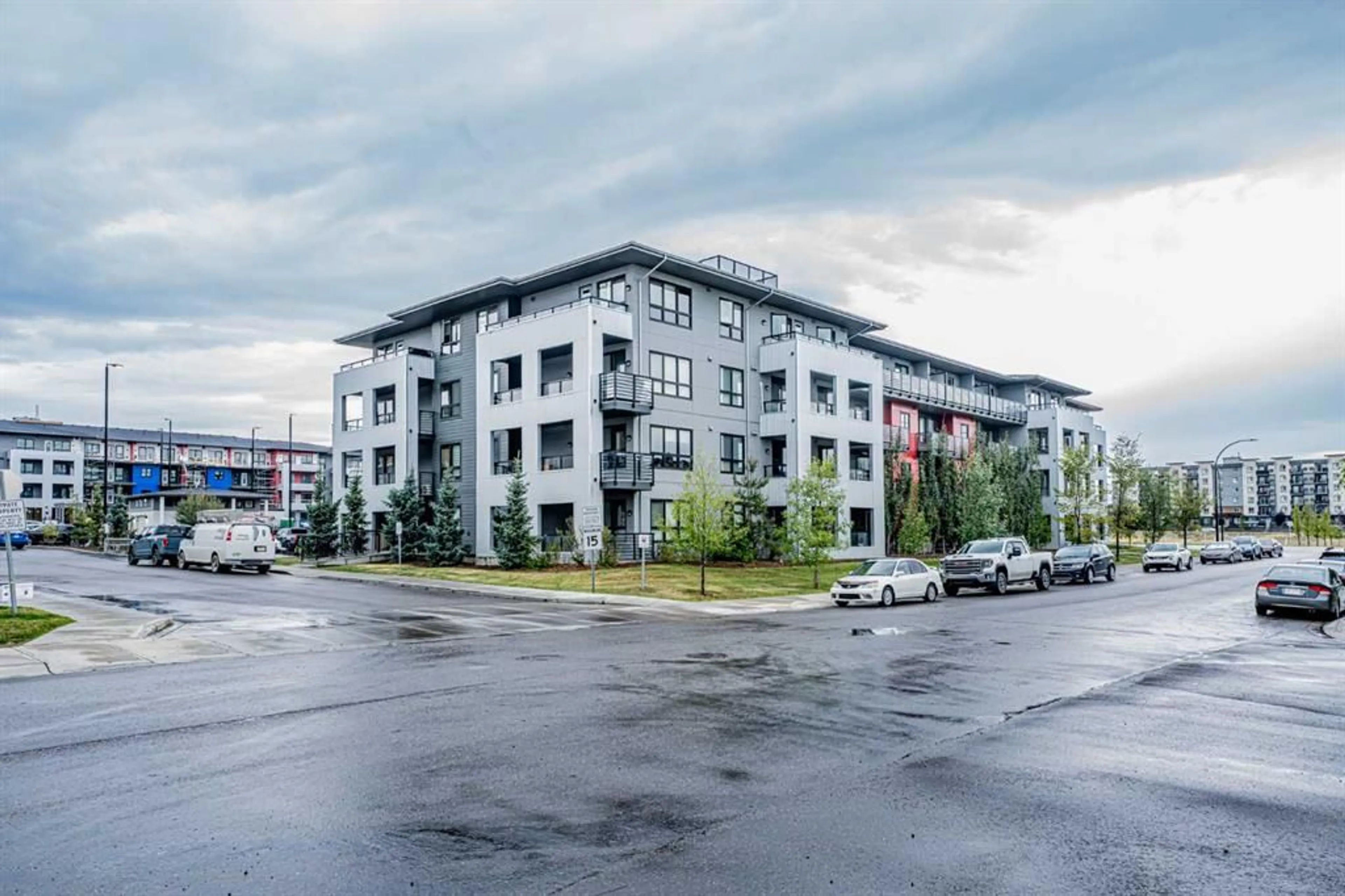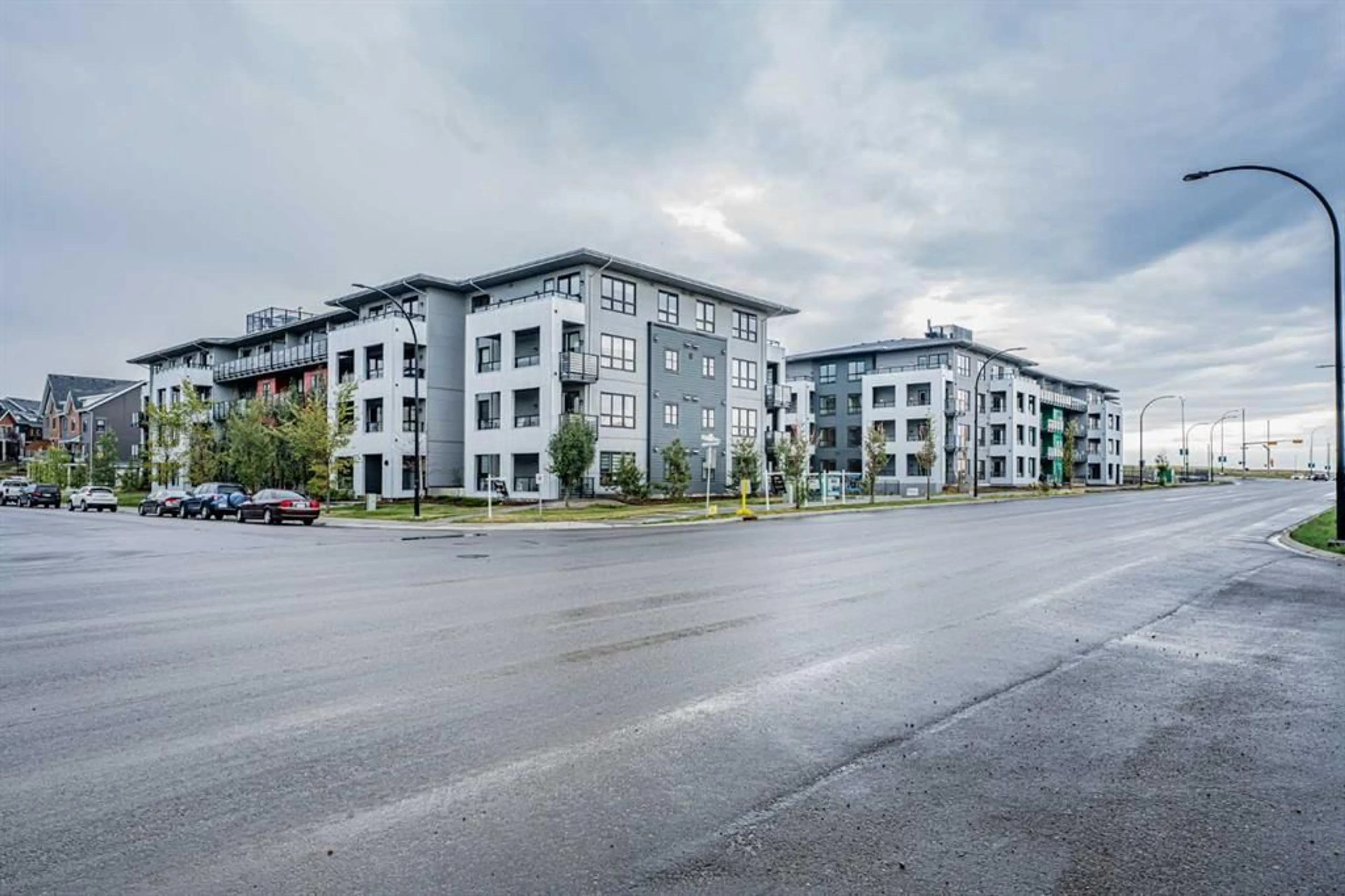350 LIVINGSTON Common #2305, Calgary, Alberta T3P1M5
Contact us about this property
Highlights
Estimated ValueThis is the price Wahi expects this property to sell for.
The calculation is powered by our Instant Home Value Estimate, which uses current market and property price trends to estimate your home’s value with a 90% accuracy rate.Not available
Price/Sqft$560/sqft
Est. Mortgage$1,245/mo
Maintenance fees$310/mo
Tax Amount (2024)-
Days On Market89 days
Description
Don't miss out on this fantastic opportunity! This bright and spacious one-bedroom unit is located in the stunning Maverick condos, built by the award-winning Homes by Avi Urban in the highly desired community of Livingston. The unit features an open kitchen with granite countertops, grey cabinets, and stainless steel appliances. The spacious bedroom easily accommodates a king-sized bed and offers a walk-in closet. The living room is filled with natural light from large windows and opens to an oversized balcony, perfect for your patio furniture and BBQ. Additionally, there's a large laundry room with extra storage space. Underground parking is included. Livingston is a modern community with exceptional amenities, including a tennis court, skating rink, playground, waterpark. It offers easy access to downtown, the airport, and CrossIron Mills via Stoney Trail and Deerfoot Trail. Schedule your private viewing today!
Property Details
Interior
Features
Main Floor
4pc Bathroom
5`8" x 8`0"Bedroom
10`4" x 11`7"Kitchen
10`1" x 13`10"Living Room
10`1" x 11`1"Exterior
Features
Parking
Garage spaces 1
Garage type -
Other parking spaces 0
Total parking spaces 1
Condo Details
Amenities
Elevator(s), Park, Playground, Recreation Facilities, Snow Removal, Visitor Parking
Inclusions
Property History
 32
32

