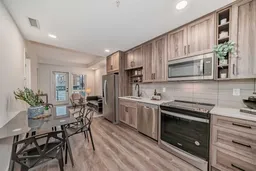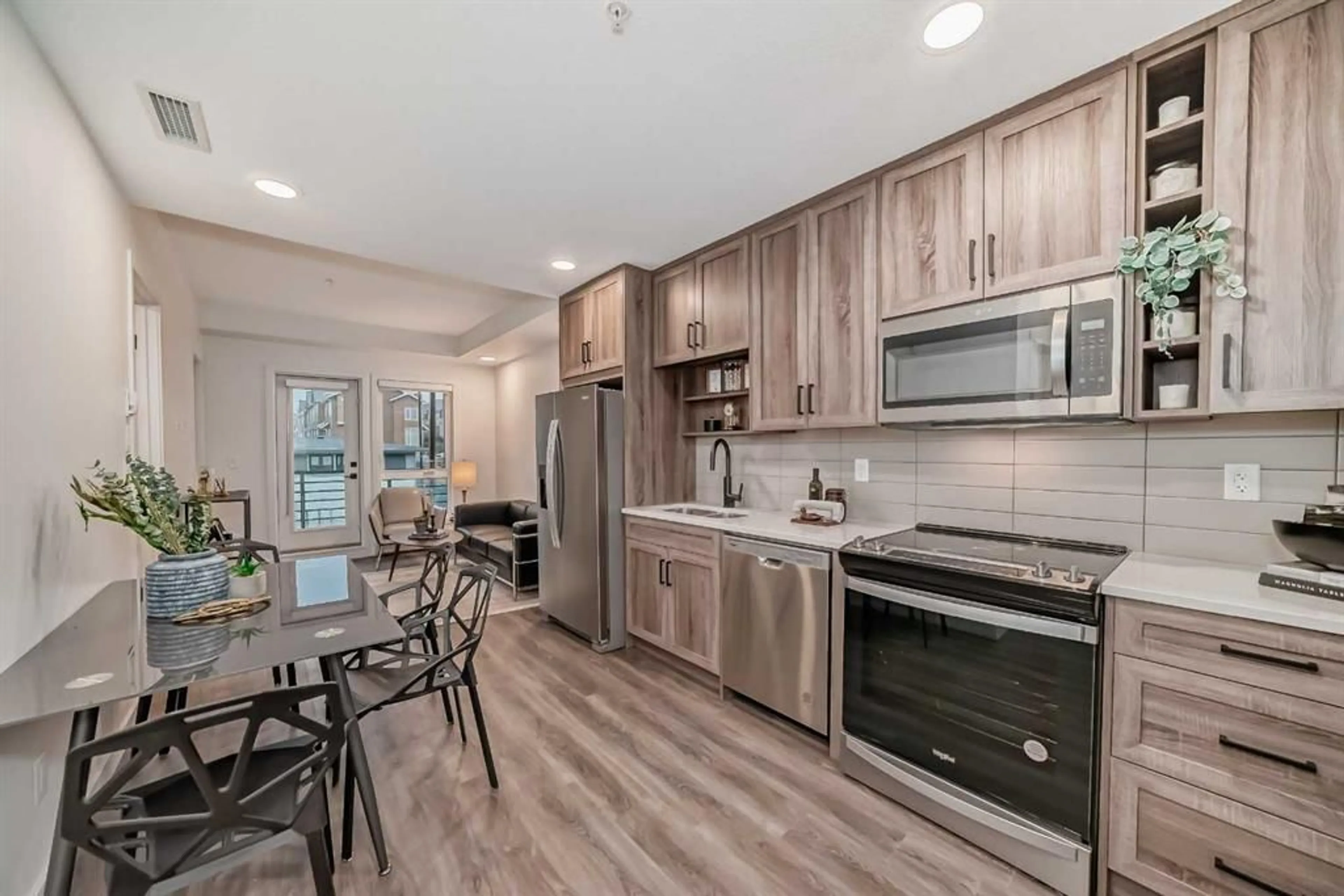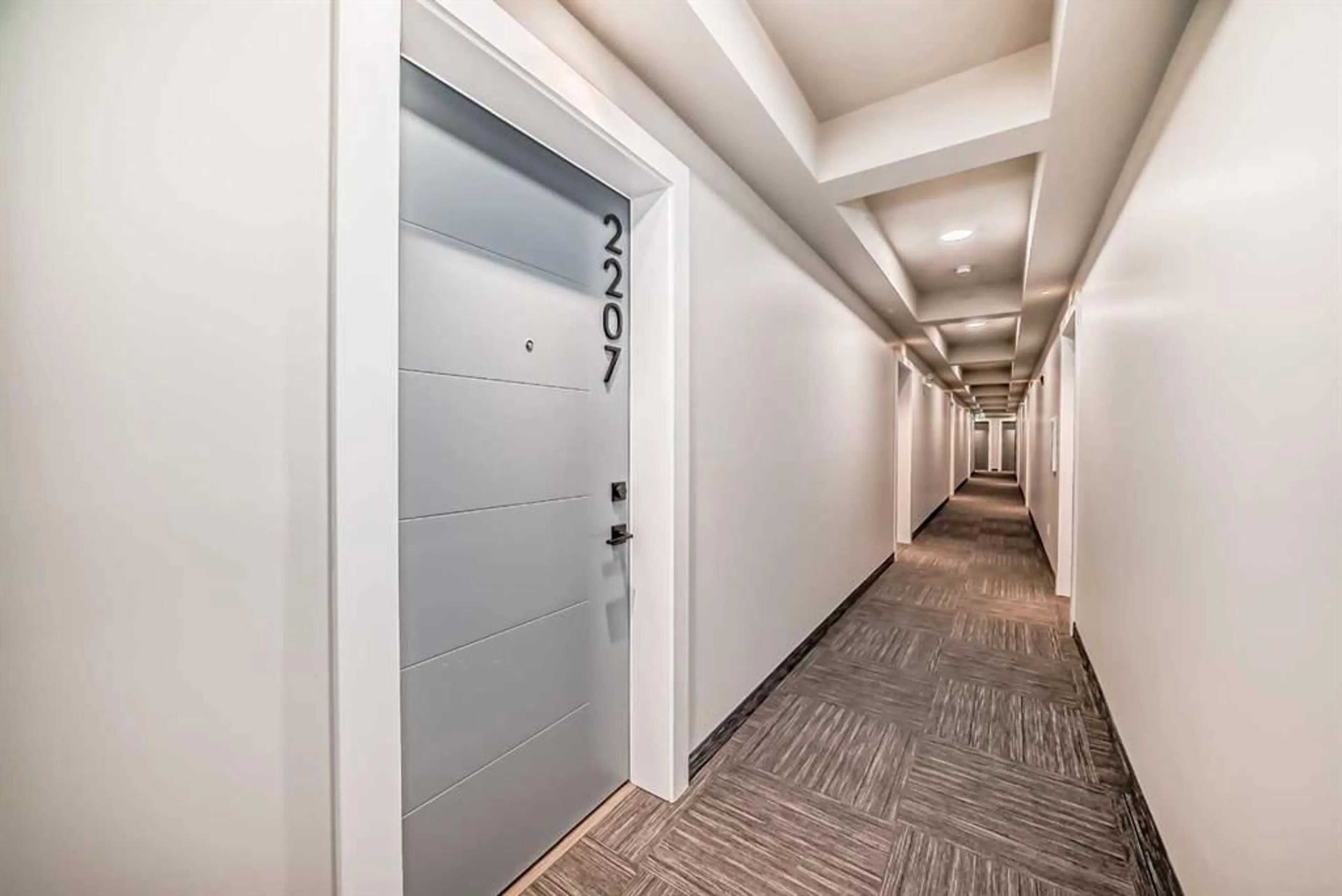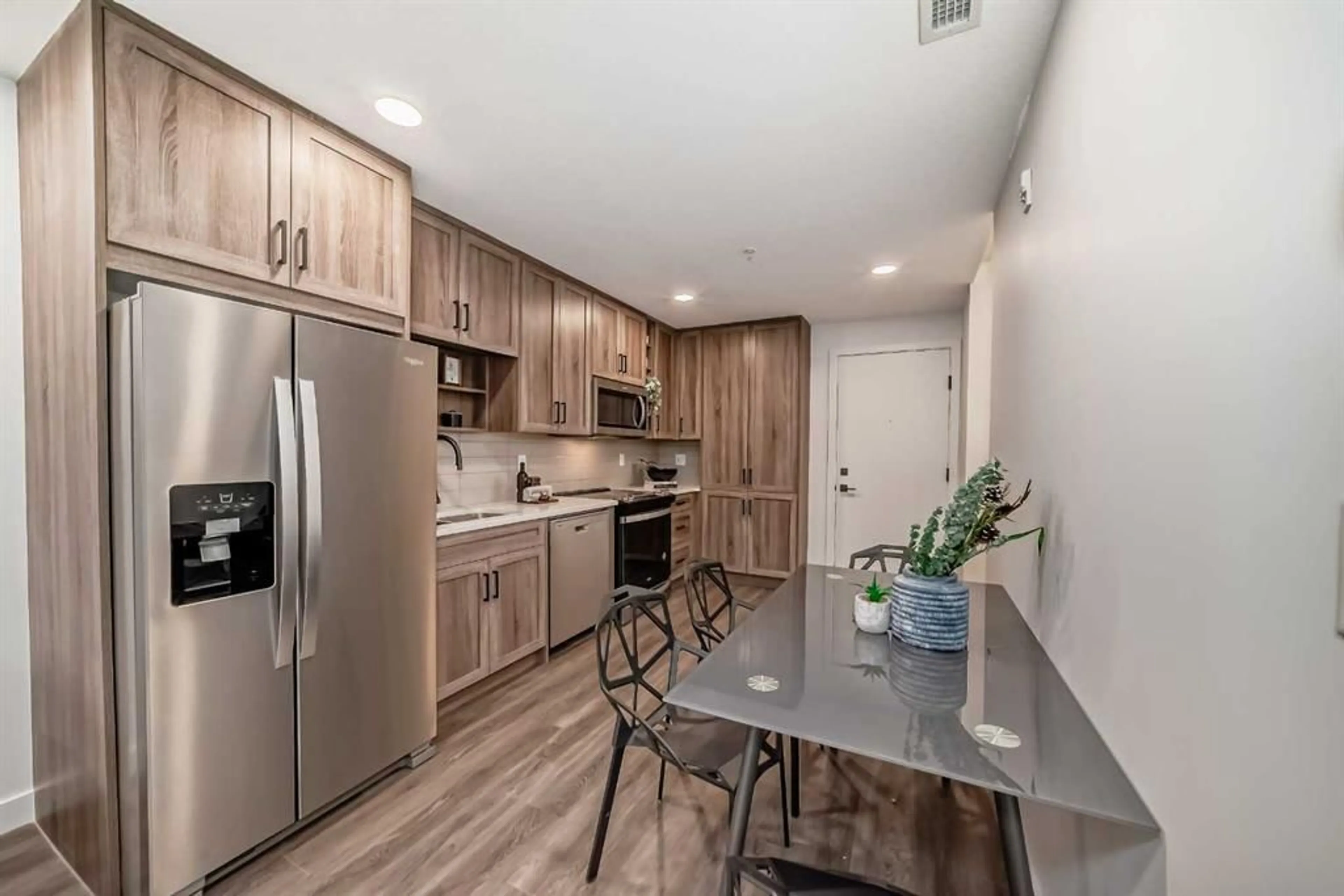350 Livingston Common #2207, Calgary, Alberta T3P 1M5
Contact us about this property
Highlights
Estimated ValueThis is the price Wahi expects this property to sell for.
The calculation is powered by our Instant Home Value Estimate, which uses current market and property price trends to estimate your home’s value with a 90% accuracy rate.Not available
Price/Sqft$479/sqft
Est. Mortgage$1,116/mo
Maintenance fees$325/mo
Tax Amount ()-
Days On Market69 days
Description
Ever dreamed of living in a place where the only thing between you and a fantastic new life is a simple phone call? Well, dream no more! I’m thrilled to this fabulous unit at the Maverick condos—your future one-bedroom, one-bathroom plus den sanctuary. It's like your favorite comfy chair, but with way more windows and a lot less dog hair. This place is on the second floor, which means you’ll be the envy of everyone who has to haul their groceries up endless flights of stairs. With parking out front, your car will have its own VIP spot! Let’s talk about the perks of living here. This unit has all the charm of a cozy hideaway with the convenience of being right off Stoney Trail. That means quick access to shopping, restaurants, and all the city fun you can handle. The Ring Road and airport are just a hop, skip, and a jump away—perfect for when you decide to spontaneously jet off to who-knows-where. The unit itself? Oh, it’s a gem! I’m talking about an open-concept layout that makes you feel like you’re living in an episode of a home design show. The never-ending windows bring in so much natural light, you'll need to wear sunglasses indoors (well, almost). The brand-new finishes, including vinyl plank flooring, fresh interior design, and a sleek kitchen and bath, are all there to make your life easier and a bit more fabulous. Let’s not forget the oversized balcony! It’s your very own outdoor retreat where you can practice your star-gazing skills or just enjoy a quiet moment with your morning coffee. In-suite laundry with a stacked washer and dryer? Check! No more lugging laundry to the laundromat like a pioneer. This opportunity is too good to pass up. If you’re ready to make this charming place your new home sweet home, reach out and let’s get you scheduled for a showing. Trust me, you’ll want to see it in person—before someone else snaps it up!
Property Details
Interior
Features
Main Floor
Eat in Kitchen
13`5" x 9`10"Living Room
11`5" x 9`10"Den
6`7" x 4`9"Walk-In Closet
Exterior
Features
Parking
Garage spaces -
Garage type -
Total parking spaces 1
Condo Details
Amenities
Elevator(s), Secured Parking, Visitor Parking
Inclusions
Property History
 22
22


