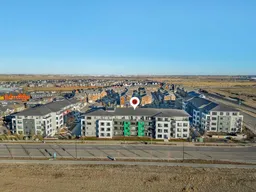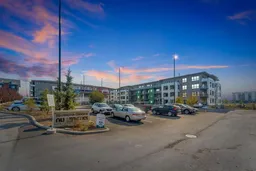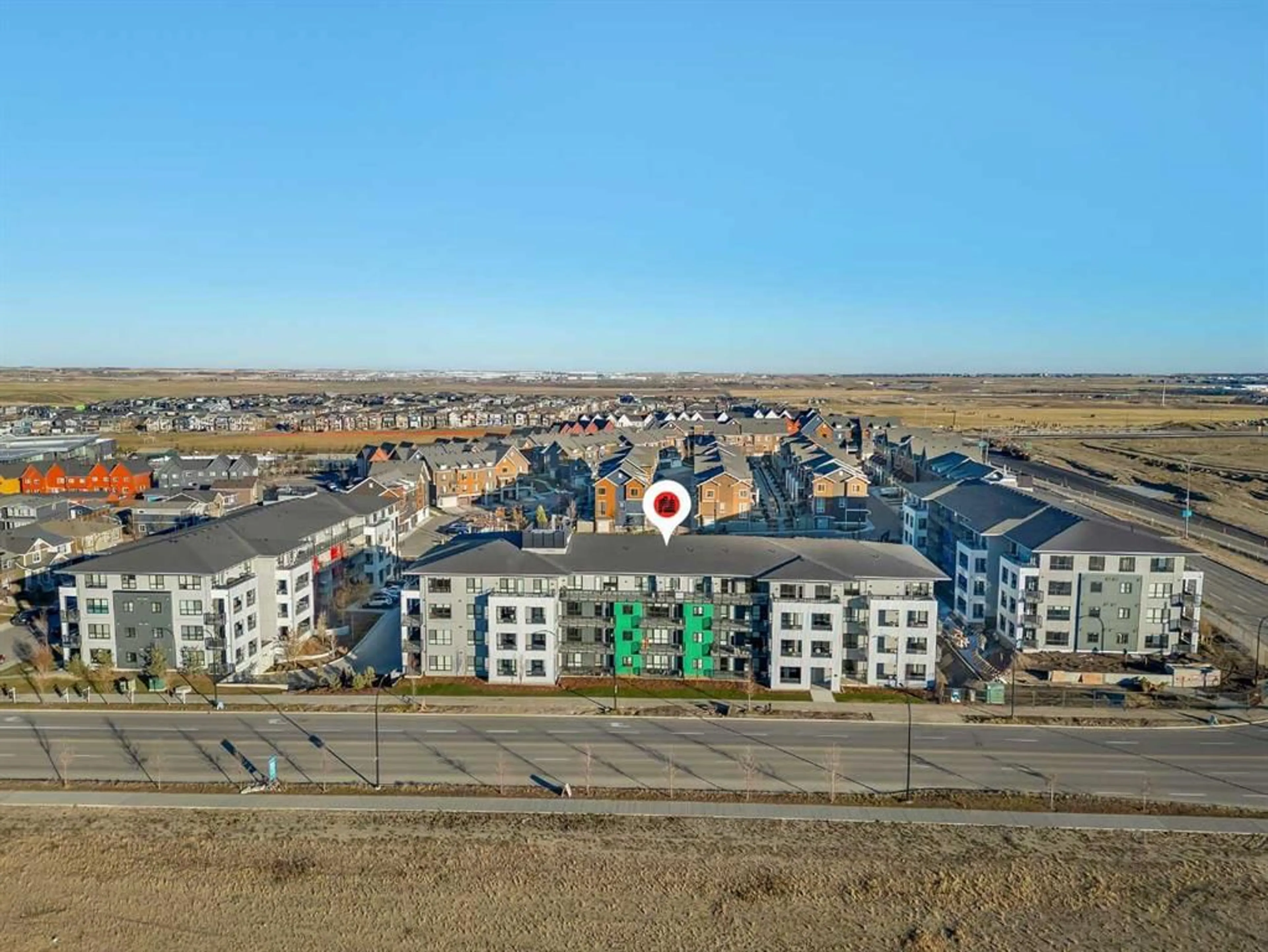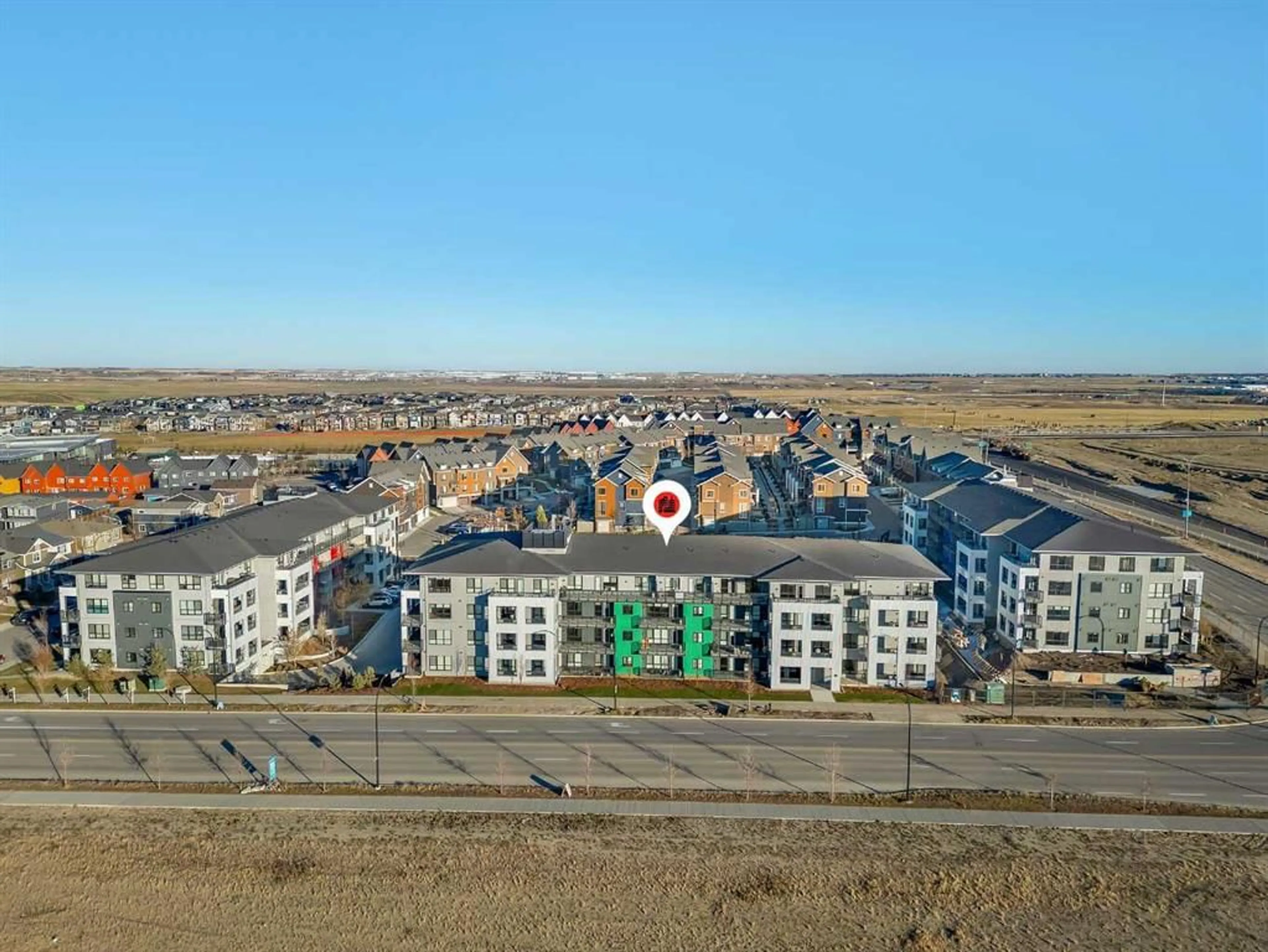350 Livingston Common #2206, Calgary, Alberta T3P 1M5
Contact us about this property
Highlights
Estimated ValueThis is the price Wahi expects this property to sell for.
The calculation is powered by our Instant Home Value Estimate, which uses current market and property price trends to estimate your home’s value with a 90% accuracy rate.Not available
Price/Sqft$434/sqft
Est. Mortgage$1,501/mo
Maintenance fees$491/mo
Tax Amount ()-
Days On Market16 days
Description
This beautiful and cozy 2-bedroom, 2-bathroom apartment in the Maverick complex in Livingston offers a perfect blend of comfort and convenience. The master bedroom features a huge walk-in closet and a private ensuite, while the second bedroom is ideal for guests or a home office. The open-concept living area flows seamlessly onto a full-width covered balcony, perfect for relaxing or entertaining, complete with a gas line for barbecues. The bathrooms are elegantly designed with a tub/shower combo. Additional highlights include in-suite laundry, assigned underground storage, and titled underground heated parking, ensuring your vehicle stays safe and secure year-round (no snow removal needed!). The vibrant community boasts a 35,000 sq. ft. central gathering place with amazing amenities like a banquet room, playground, spray park, outdoor skating rinks, tennis courts, and much more. This is the ideal home for those looking to enjoy both cozy living and an active, connected lifestyle in one of Calgary’s most desirable neighborhoods.
Property Details
Interior
Features
Main Floor
Bedroom - Primary
15`6" x 10`6"Bedroom
11`1" x 9`5"Laundry
5`9" x 8`3"Living Room
11`6" x 10`2"Exterior
Features
Parking
Garage spaces -
Garage type -
Total parking spaces 1
Condo Details
Amenities
Storage
Inclusions
Property History
 23
23 29
29

