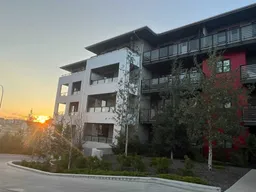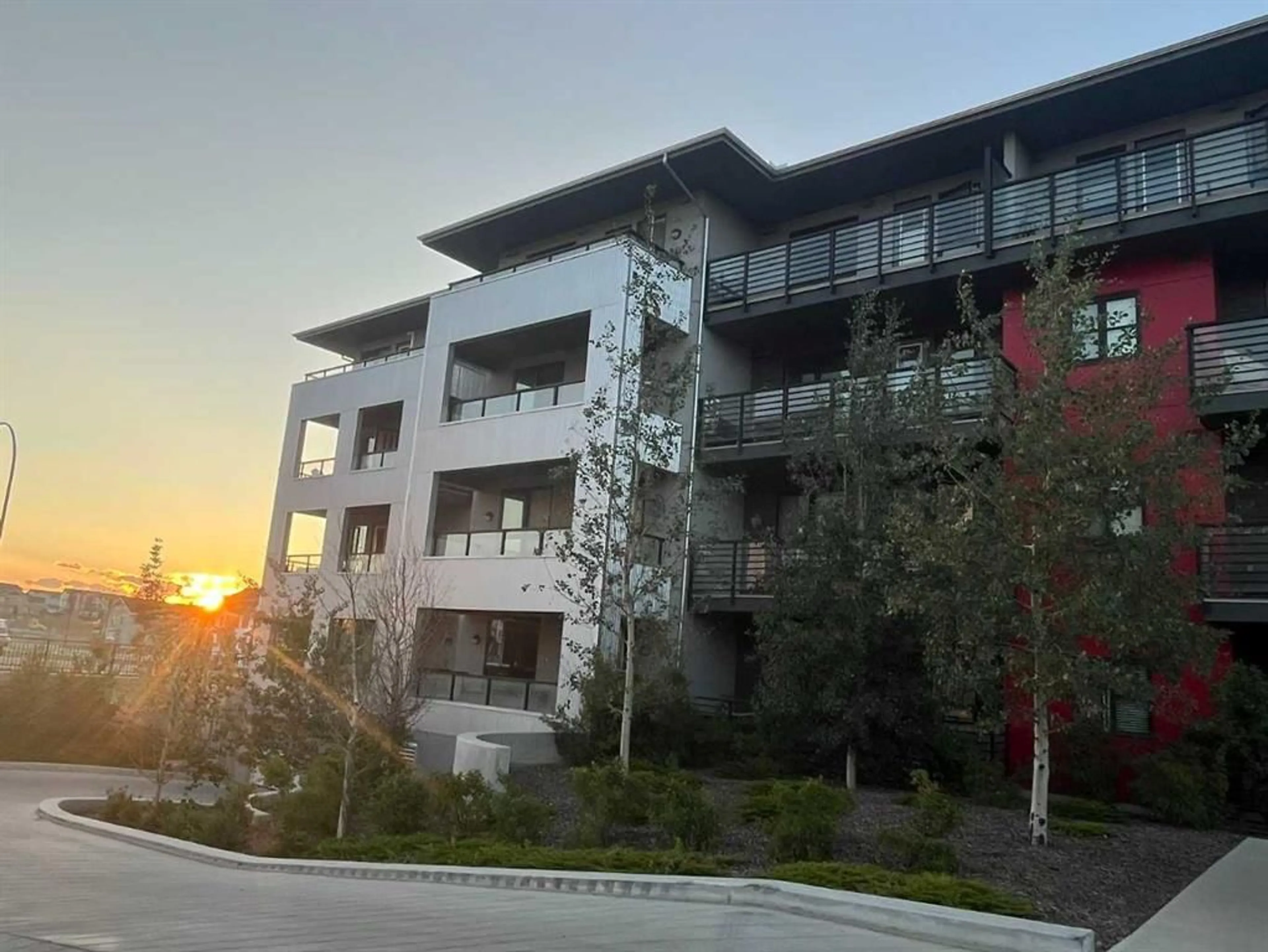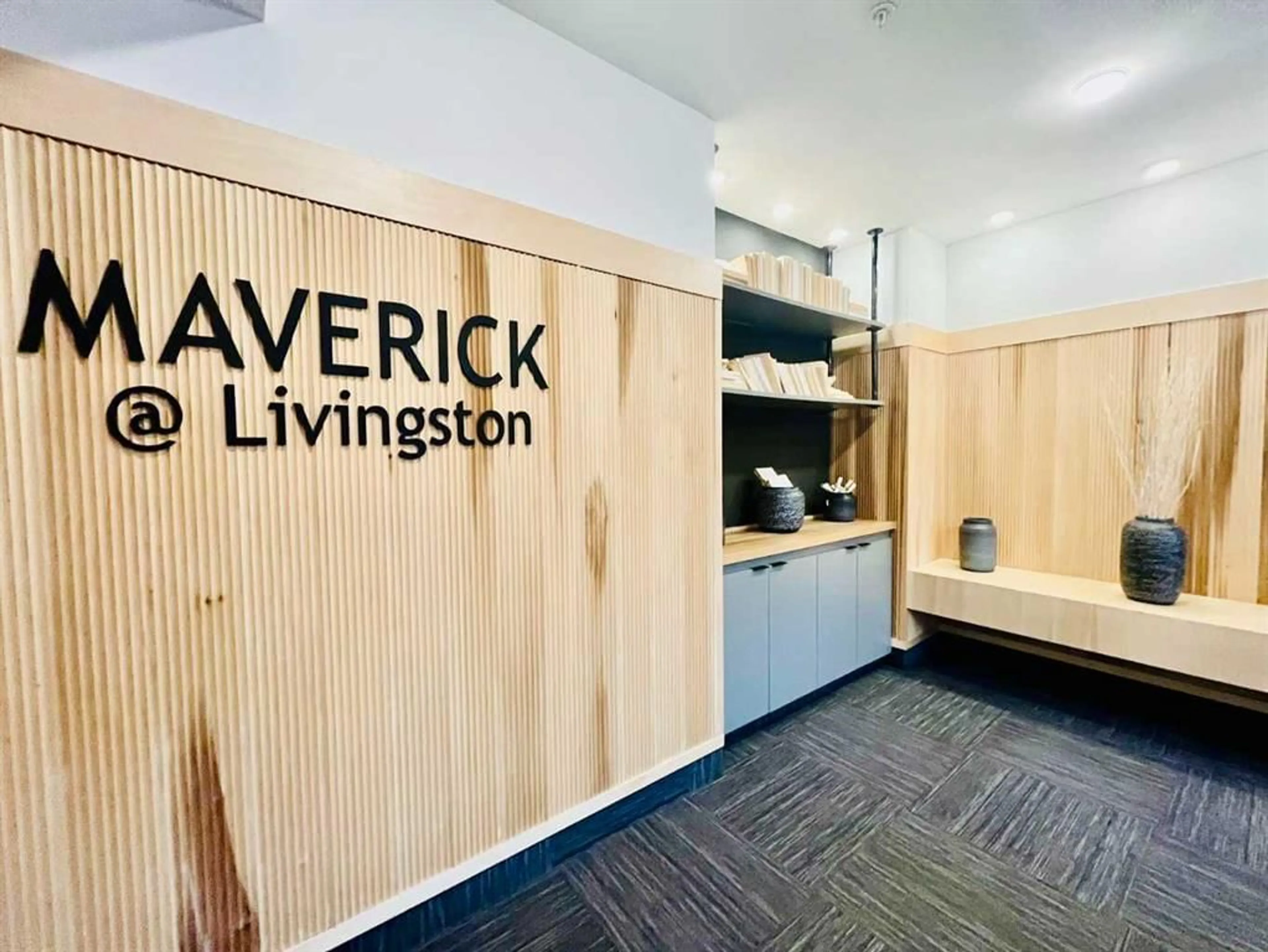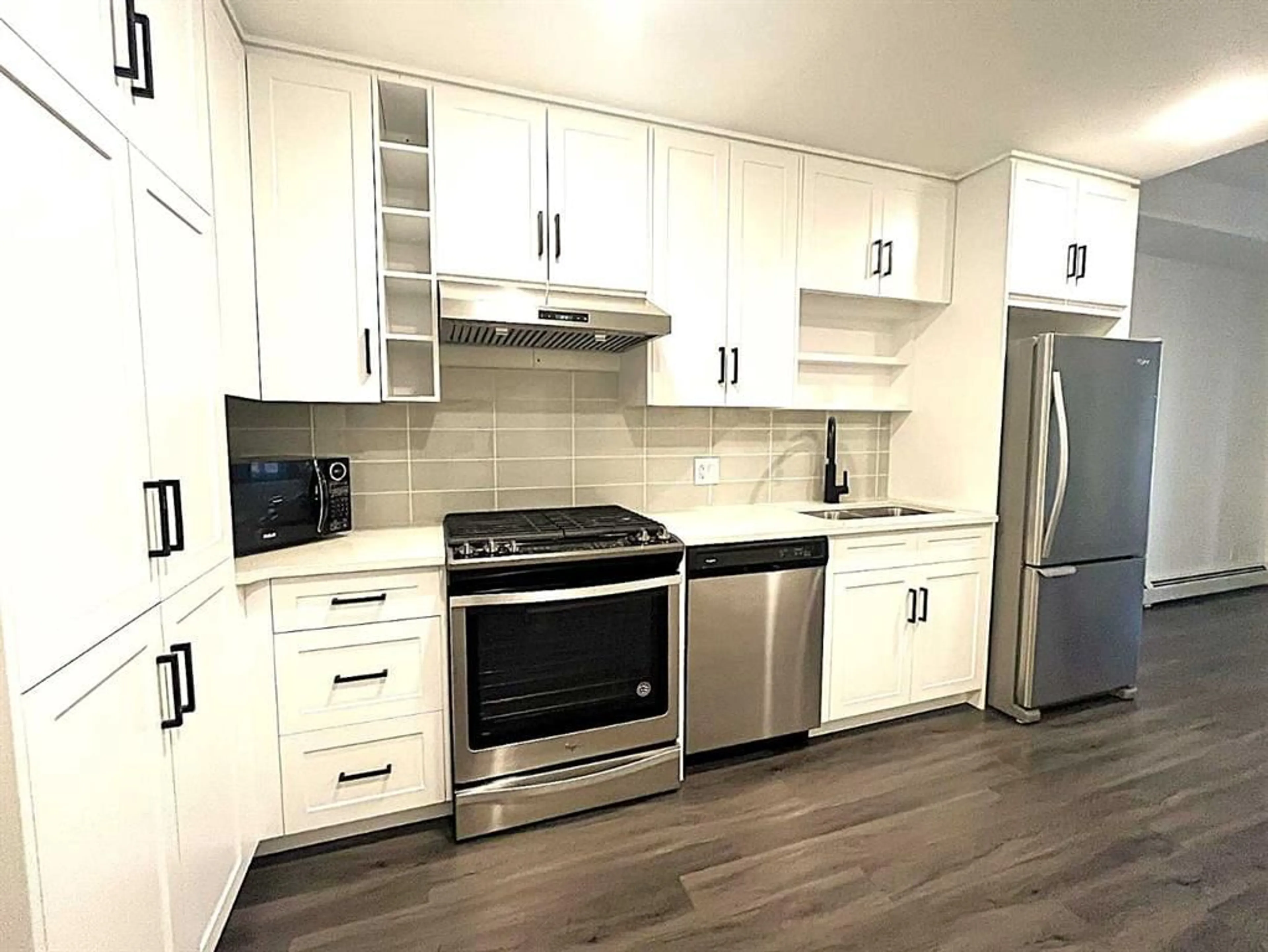350 Livingston Common #1313, Calgary, Alberta T3P1M5
Contact us about this property
Highlights
Estimated ValueThis is the price Wahi expects this property to sell for.
The calculation is powered by our Instant Home Value Estimate, which uses current market and property price trends to estimate your home’s value with a 90% accuracy rate.$310,000*
Price/Sqft$467/sqft
Days On Market10 days
Est. Mortgage$1,352/mth
Maintenance fees$423/mth
Tax Amount (2024)$1,628/yr
Description
Welcome to The Maverick at Livingston! This upgraded two-bedroom unit features stylish vinyl flooring throughout and a spacious living area with a large exterior patio facing south, offering unobstructed views. The modern kitchen boasts quartz countertops, stainless steel appliances, including a gas range, and floor-to-ceiling cabinetry for ample storage. The primary bedroom includes a walk-in closet and a private ensuite with contemporary finishes. Residents of The Maverick enjoy access to exceptional common spaces and are just a short walk from THE HUB, a community association offering exclusive amenities to Livingston residents. Additionally, there are designated areas for car washing and pet washing, exclusively for residents.
Property Details
Interior
Features
Main Floor
Kitchen With Eating Area
10`5" x 13`4"Living Room
10`5" x 10`7"Bedroom - Primary
9`10" x 11`0"Bedroom
10`3" x 10`0"Exterior
Features
Parking
Garage spaces -
Garage type -
Total parking spaces 1
Condo Details
Amenities
Clubhouse, Park, Parking, Picnic Area, Racquet Courts, Recreation Facilities
Inclusions
Property History
 21
21


