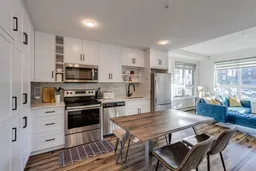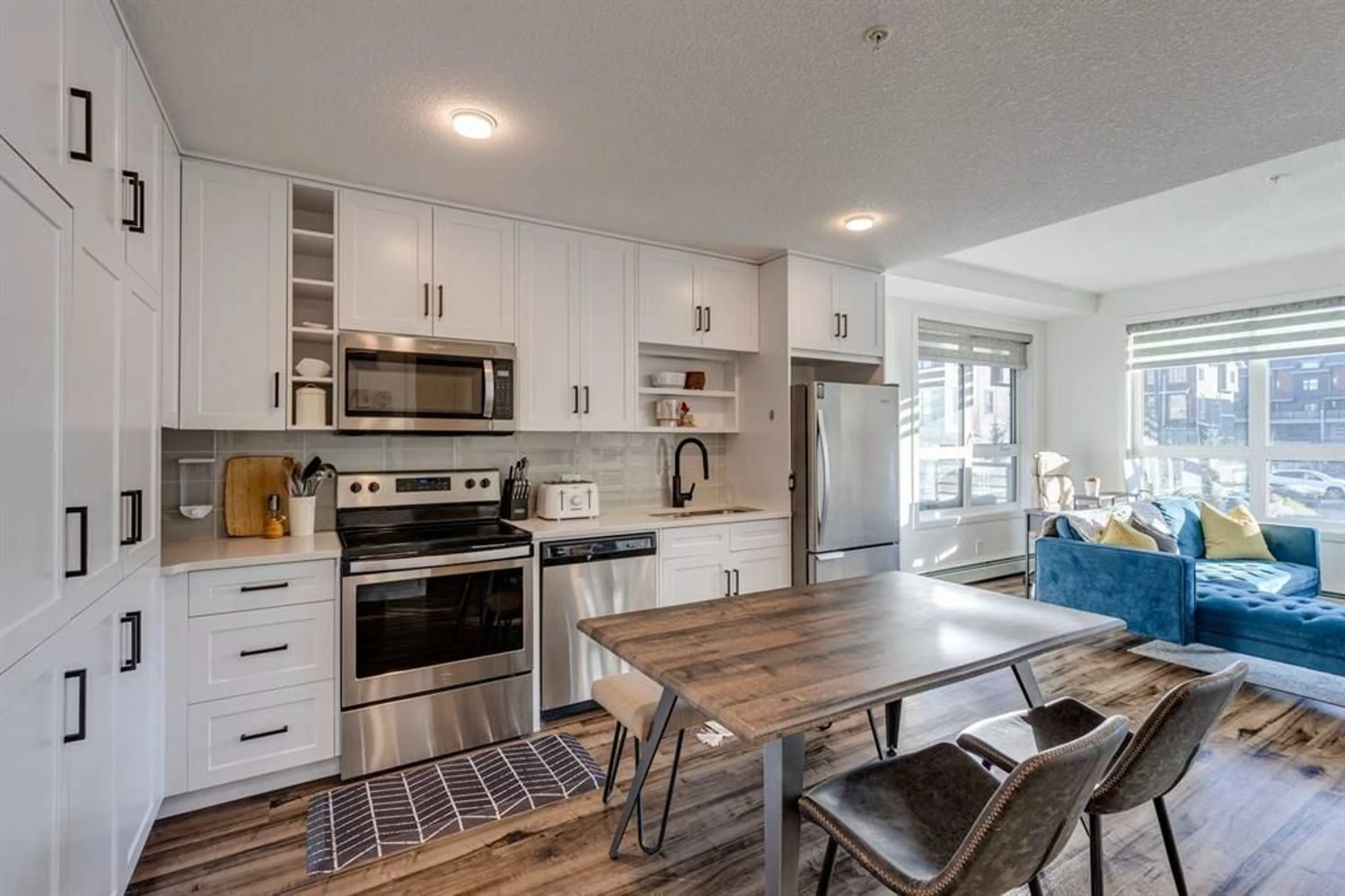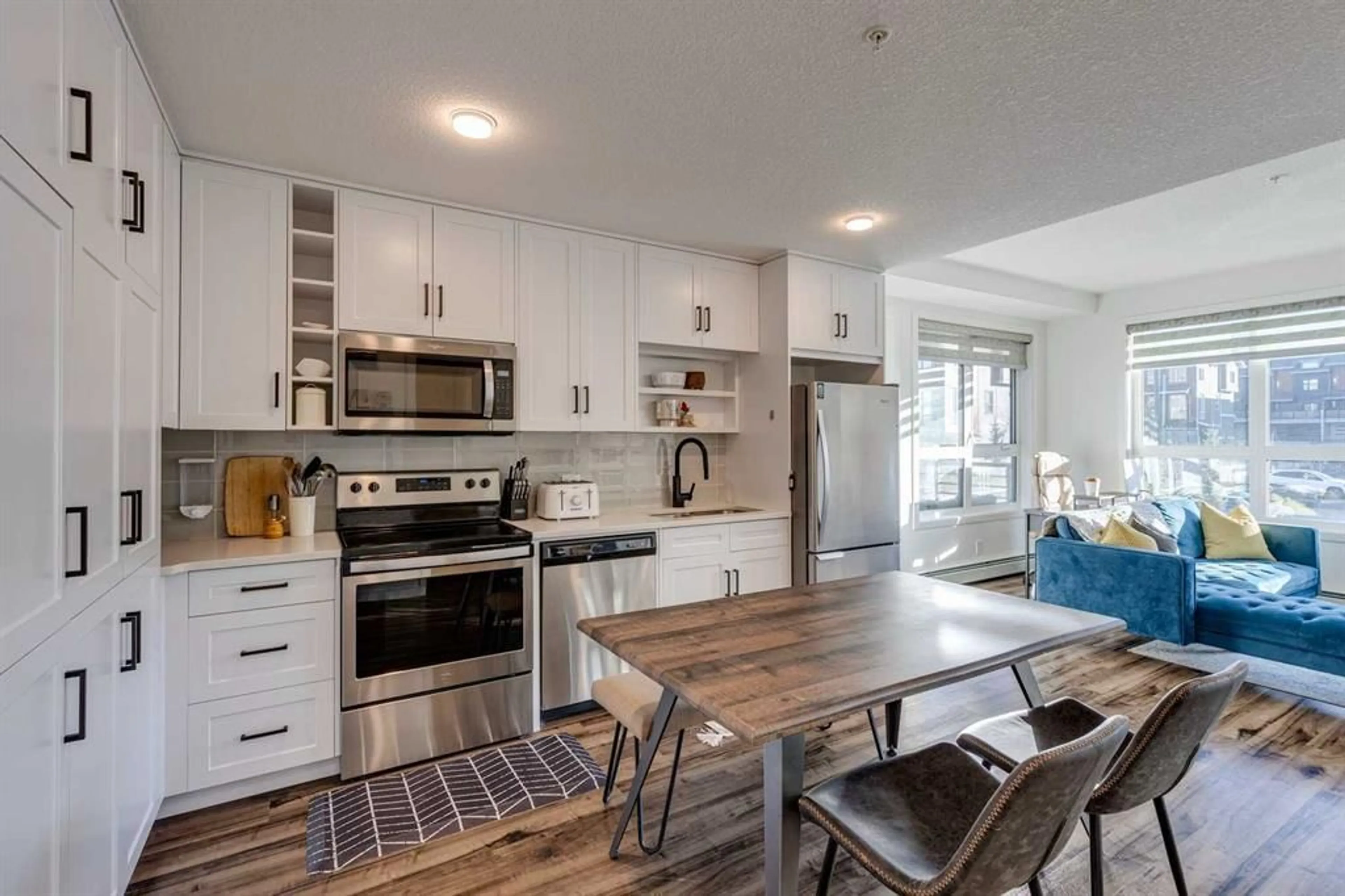350 Livingston Common #1201, Calgary, Alberta T3P 1M5
Contact us about this property
Highlights
Estimated ValueThis is the price Wahi expects this property to sell for.
The calculation is powered by our Instant Home Value Estimate, which uses current market and property price trends to estimate your home’s value with a 90% accuracy rate.Not available
Price/Sqft$411/sqft
Est. Mortgage$1,567/mo
Maintenance fees$552/mo
Tax Amount (2024)$1,978/yr
Days On Market7 days
Description
Discover modern living in this stunning corner unit 2 bedroom, 2 bathroom condo with a versatile den, located in the sought-after community of Livingston. The open-concept layout is bright and inviting, with large windows that fill the space with natural light. The kitchen is a chef’s dream, featuring stainless steel appliances, quartz countertops, and under-cabinet lighting, perfect for cooking and entertaining. Off the spacious living area is a large deck with a gas line for your BBQ, making it ideal for hosting friends and enjoying the outdoors. The primary bedroom is a true retreat, offering generous space, a beautiful ensuite, and a walk-in closet. The second bedroom is also spacious and conveniently located near the additional full bathroom, making it great for family or guests. The den adds extra flexibility, whether you need a home office, study, or children's room. This unit also includes the convenience of an in-suite laundry room, air conditioning, a titled parking stall in the heated underground parkade, an extra storage unit for your belongings, and access to a car and dog wash. Animal lovers will appreciate the fenced off-leash dog area located just steps from the front entrance, making this home perfect for you and your furry friends. As a resident of Livingston, you gain access to the impressive 35,000 sq. ft. Livingston Hub, a central community space offering a gymnasium, outdoor skating rinks, tennis and basketball courts, playgrounds, and a splash park. The Hub also features meeting rooms, event spaces, and areas for relaxation, making it a vibrant gathering place for all ages. Beyond this, the community boasts extensive parks, pathways, and green spaces to enhance your outdoor lifestyle. This condo offers a blend of comfort, style, and convenience in a dynamic and welcoming neighborhood. Don’t miss your opportunity to call it home!
Property Details
Interior
Features
Main Floor
Bedroom - Primary
12`0" x 11`0"Kitchen
13`5" x 13`2"Den
6`4" x 5`8"Living Room
13`6" x 10`10"Exterior
Features
Parking
Garage spaces -
Garage type -
Total parking spaces 1
Condo Details
Amenities
Dog Run, Elevator(s), Visitor Parking
Inclusions
Property History
 40
40

