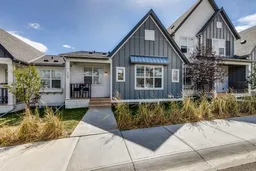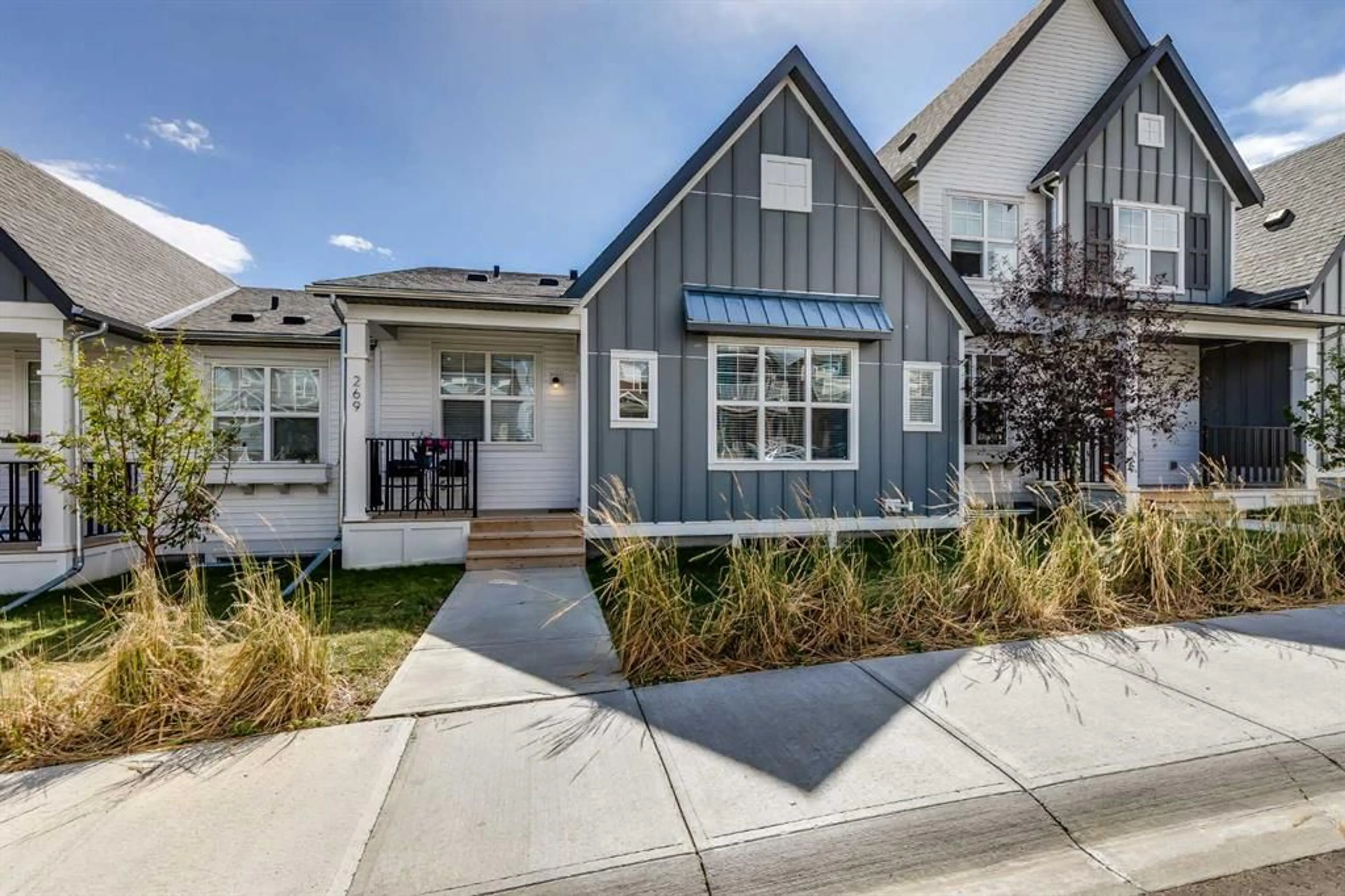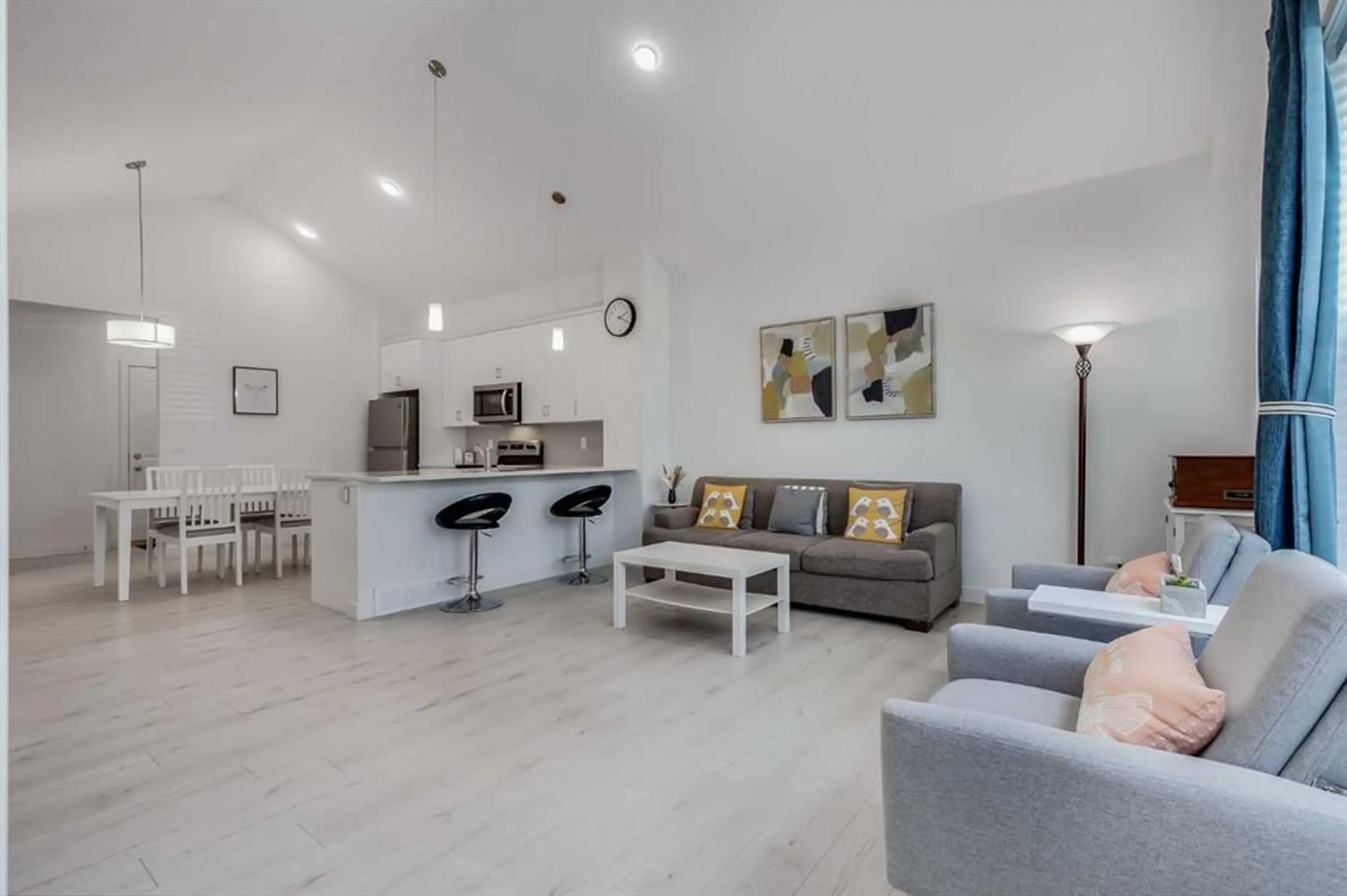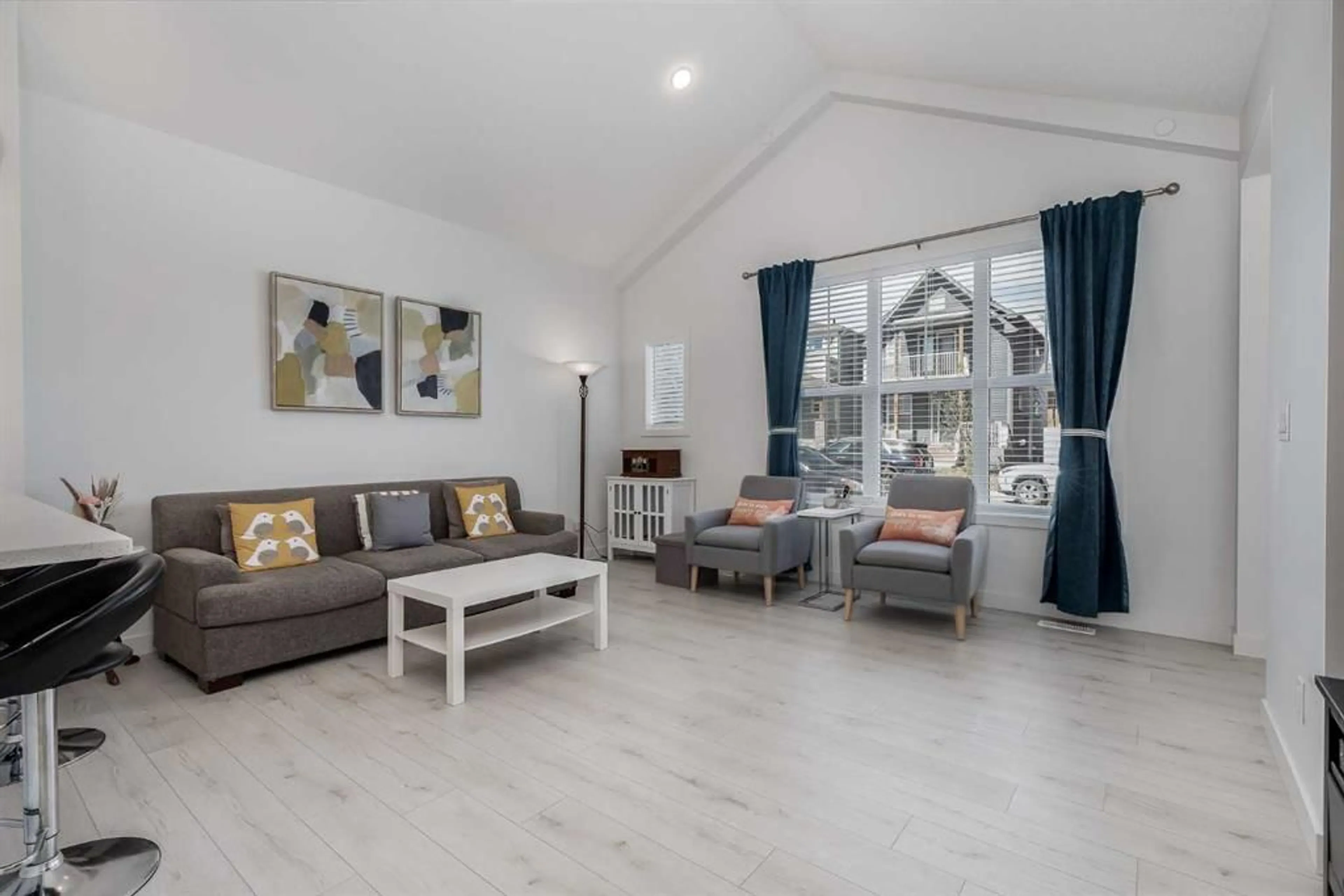269 Lucas Ave, Calgary, Alberta T3P 1S3
Contact us about this property
Highlights
Estimated ValueThis is the price Wahi expects this property to sell for.
The calculation is powered by our Instant Home Value Estimate, which uses current market and property price trends to estimate your home’s value with a 90% accuracy rate.$492,000*
Price/Sqft$530/sqft
Est. Mortgage$2,147/mth
Maintenance fees$238/mth
Tax Amount (2024)$2,779/yr
Days On Market7 days
Description
Discover your dream home in this immaculate 942 sq ft bungalow, built in 2022 with Homes by Avi & maintained to perfection. Step into a bright, inviting space featuring vaulted ceilings and luxury vinyl plank flooring that complements the upgraded kitchen with elegant granite counters, stylish cabinets, a tiled backsplash, and two convenient pantries. This open concept floor plan is ideal for relaxing and entertaining. The large living room is perfect featuring a large picture window overlooking the beautiful front yard. The spacious primary bedroom is a retreat of its own, boasting a luxurious 4-piece ensuite, a large walk-in closet, and a serene ambiance. Enjoy the convenience of a main floor laundry room and a private powder room for guests. The fully finished single attached garage offers tall ceilings and ample space, while the full driveway ensures plenty of parking for visitors. Relax on your charming front porch with a cup of coffee and a good book. The lower level enhances your living experience with a 9-ft ceiling, a large rec room ideal for hobbies or entertaining, a 4-piece bathroom, a generously sized bedroom with a walk-in closet, and a utility room with extensive storage. Move-in ready with low condo fees and a lock-and-go lifestyle, this home is perfect for those seeking comfort and ease in a stylish, modern setting. Embrace the freedom of stress-free living in this beautiful bungalow! Livingston is one of the most notable new communities in Calgary’s Northwest. The Livingston Hub (Home Owner’s Association facility) was curated to offer exceptional amenities including a splash park, skate park, skating rink, playground, Gymnasium, Commercial Kitchen, Banquet Hall & more. With programs so close to home, 200 acres of outdoor space and parks, future retail & schools you will love this thriving community! Call your favourite Realtor and see this amazing home before it is gone!
Property Details
Interior
Features
Main Floor
2pc Bathroom
5`7" x 5`1"4pc Ensuite bath
8`0" x 8`2"Eat in Kitchen
13`0" x 15`0"Living Room
16`9" x 15`0"Exterior
Features
Parking
Garage spaces 1
Garage type -
Other parking spaces 1
Total parking spaces 2
Property History
 20
20


