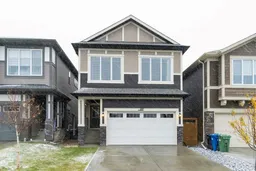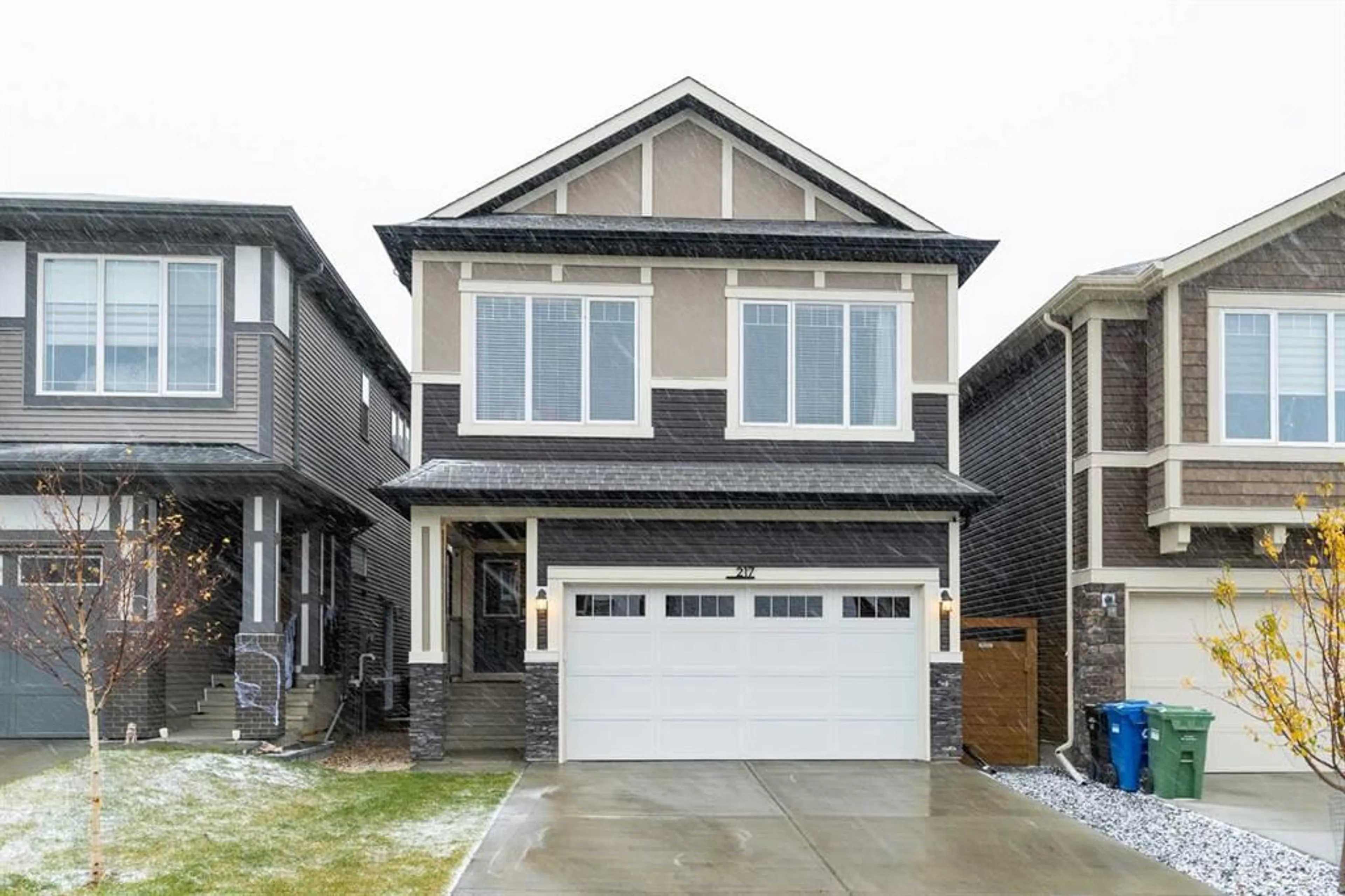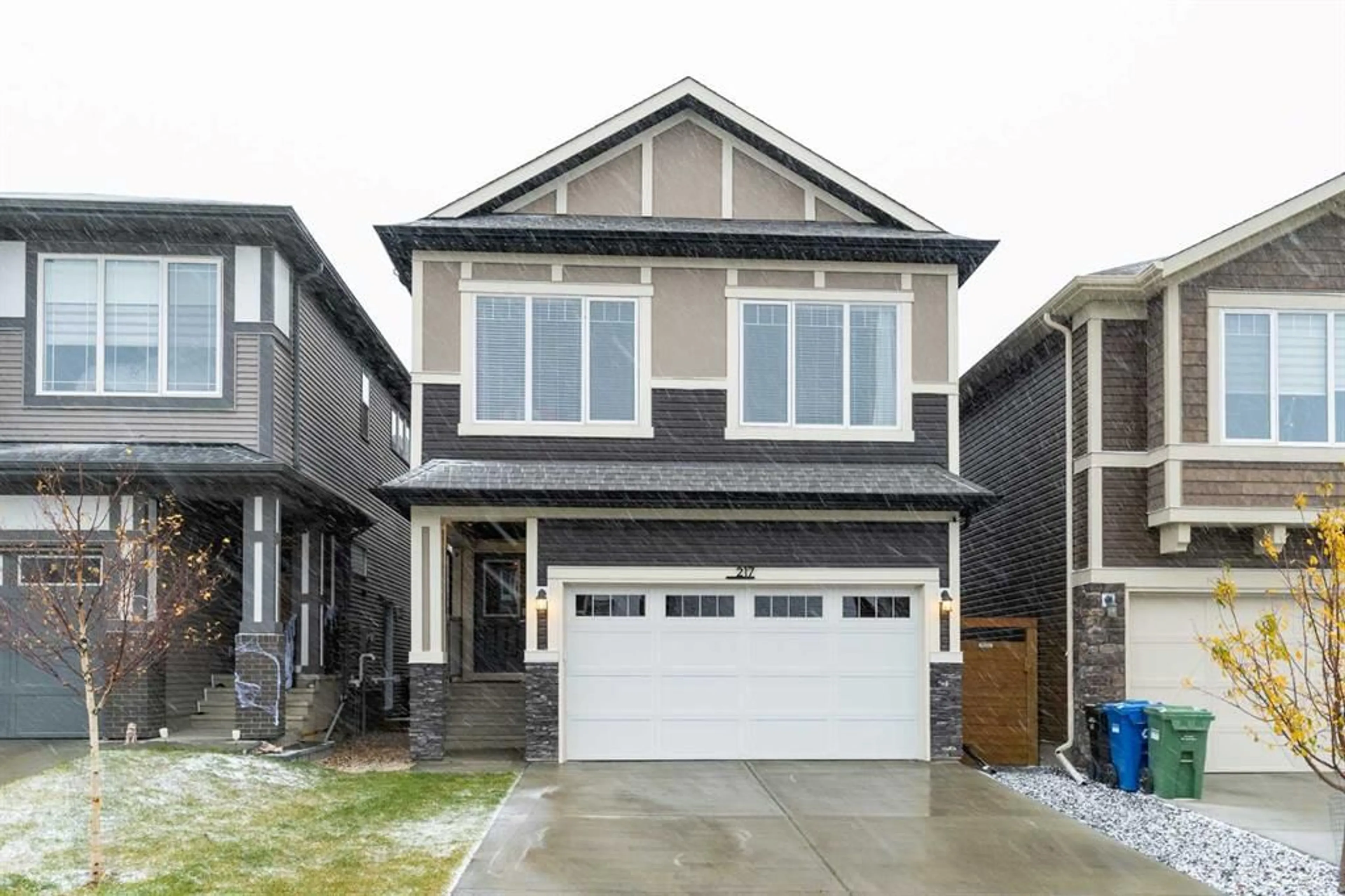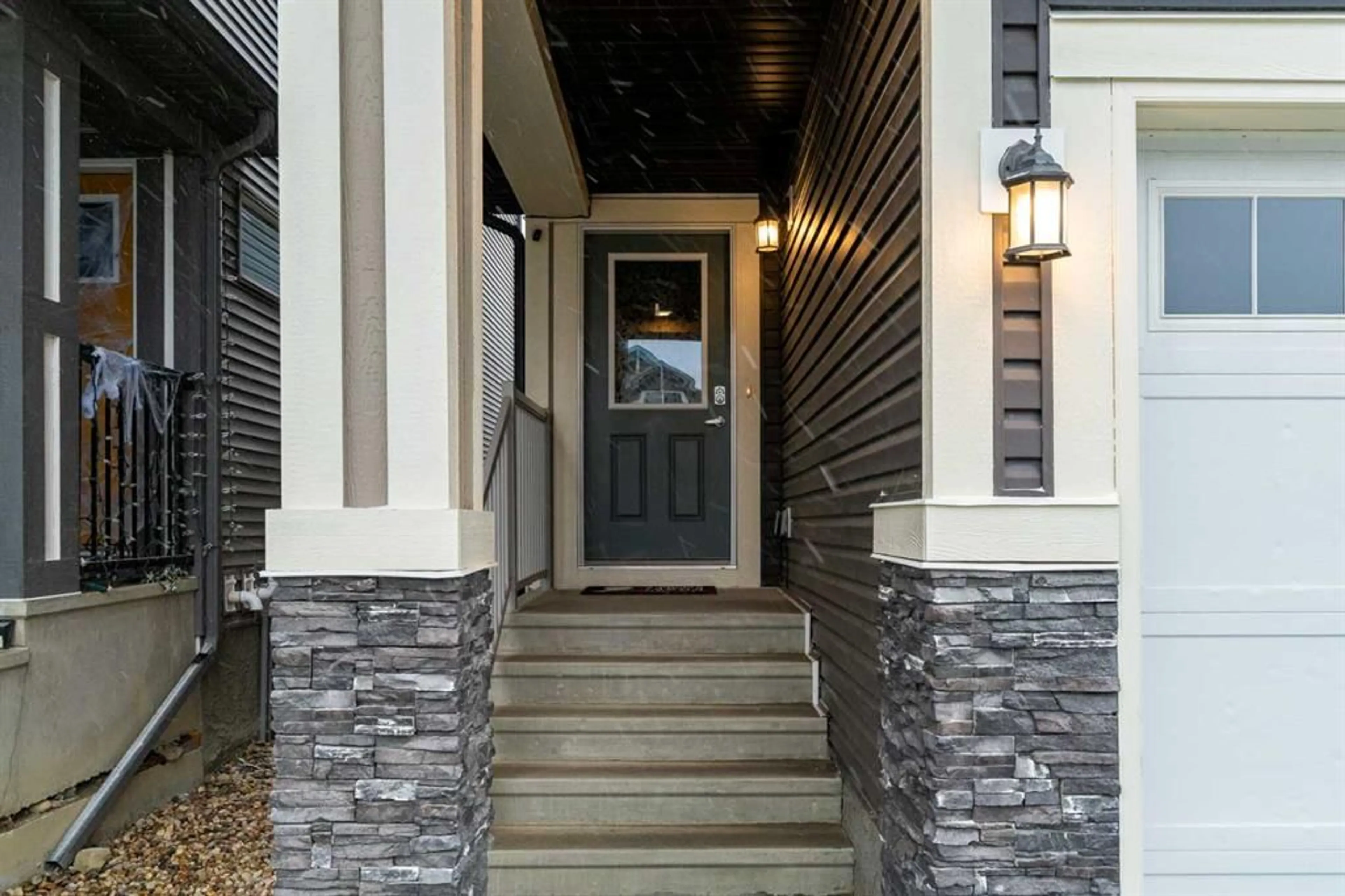217 Lucas Cres, Calgary, Alberta T3P 1M8
Contact us about this property
Highlights
Estimated ValueThis is the price Wahi expects this property to sell for.
The calculation is powered by our Instant Home Value Estimate, which uses current market and property price trends to estimate your home’s value with a 90% accuracy rate.Not available
Price/Sqft$392/sqft
Est. Mortgage$3,114/mo
Maintenance fees$445/mo
Tax Amount (2024)$4,368/yr
Days On Market31 days
Description
Step into this stylish, well-maintained 2-story original-owner home. This 3-bedroom plus a bonus room, 2.5-bathroom property boasts luxury vinyl plank flooring throughout the main level, with an abundance of natural light. The modern kitchen features sleek two-tone soft-close cabinets, quartz countertops, stainless steel appliances, a large island, a pantry, and custom built-ins. The cozy living room opens onto a deck, perfect for entertaining. Upstairs, relax in the spacious primary bedroom with a luxurious 5-piece ensuite, including a soaker tub. You'll also find two additional bedrooms, a large bonus room, and the convenience of upper-level laundry. The unfinished basement is roughed in and awaits your personal touch. With upgrades like oversized windows, 9 ' ceilings, indoor sprinkler system, central air conditioning and GEM stone lights, this home is move-in ready. The sunny backyard includes a relaxing hot tub and a gas line for BBQs, perfect for summer cookouts while the kids play and you entertain. This amazing family home won't last long—call now or check out the 3D tour!
Property Details
Interior
Features
Main Floor
Living Room
12`10" x 11`11"Kitchen
12`7" x 8`7"Dining Room
9`11" x 8`10"Foyer
6`0" x 4`6"Exterior
Features
Parking
Garage spaces 2
Garage type -
Other parking spaces 0
Total parking spaces 2
Property History
 50
50


