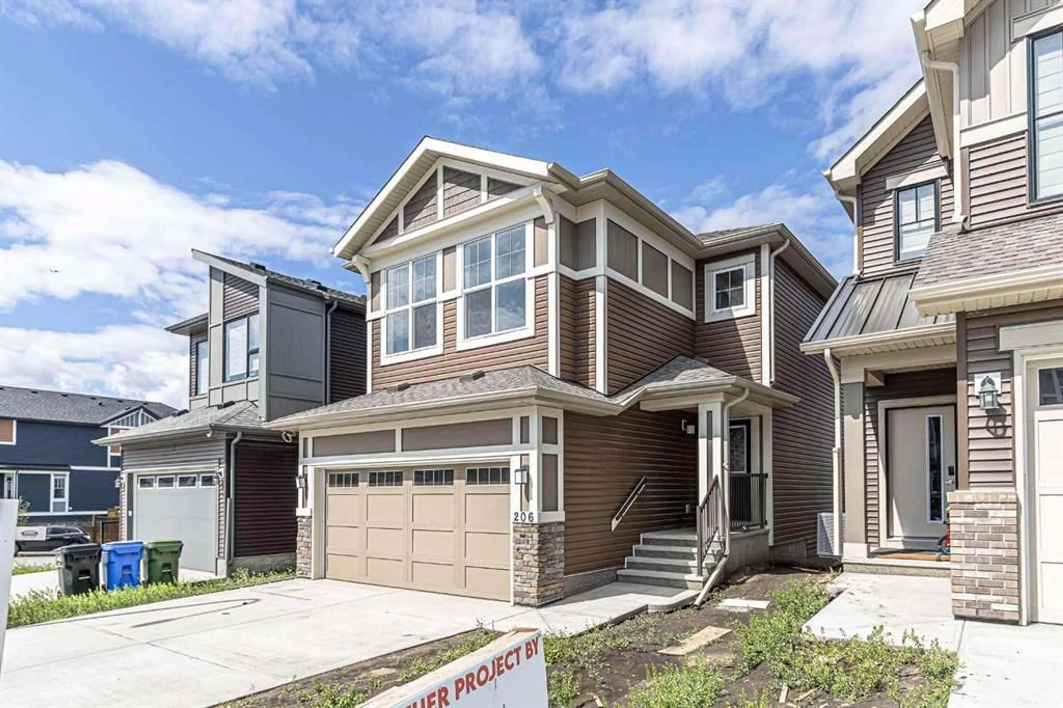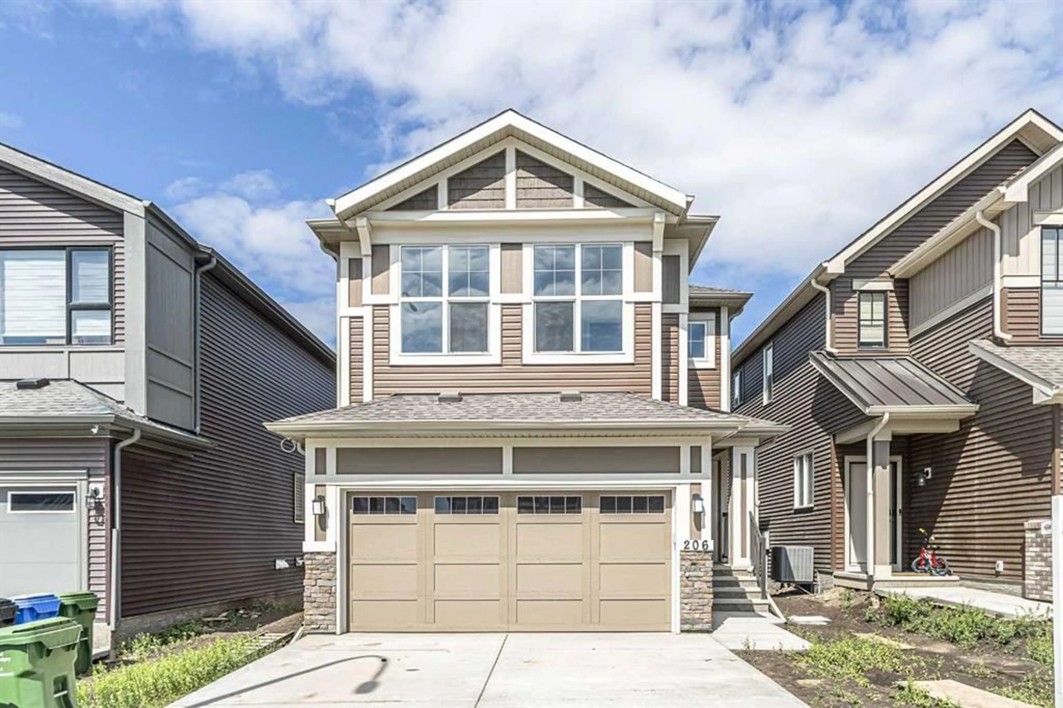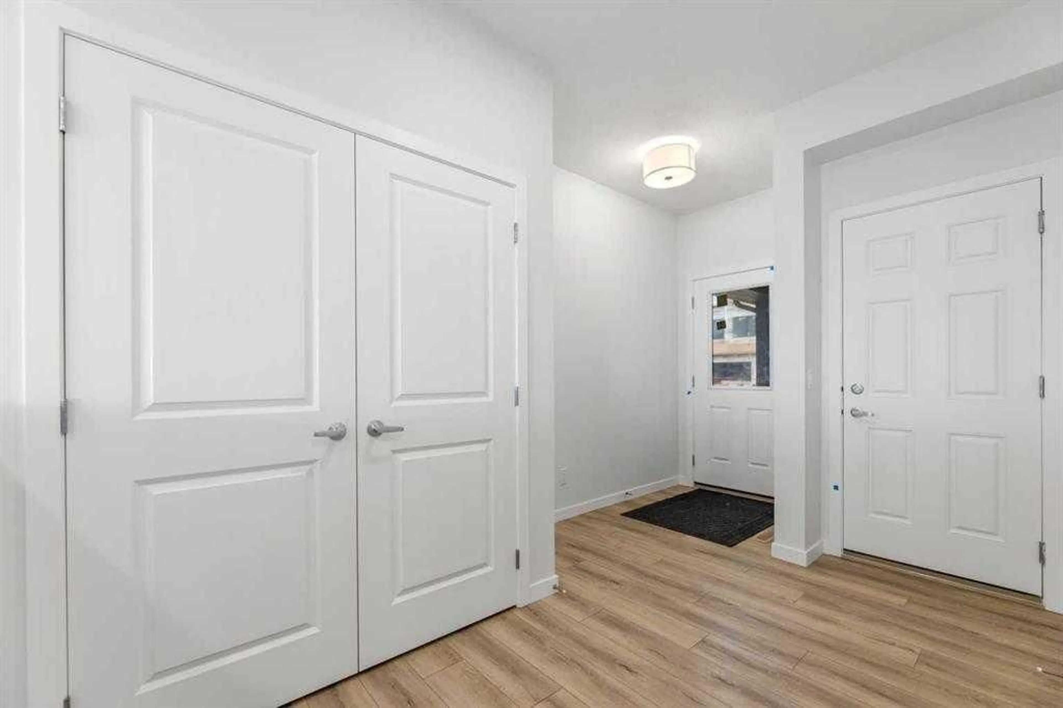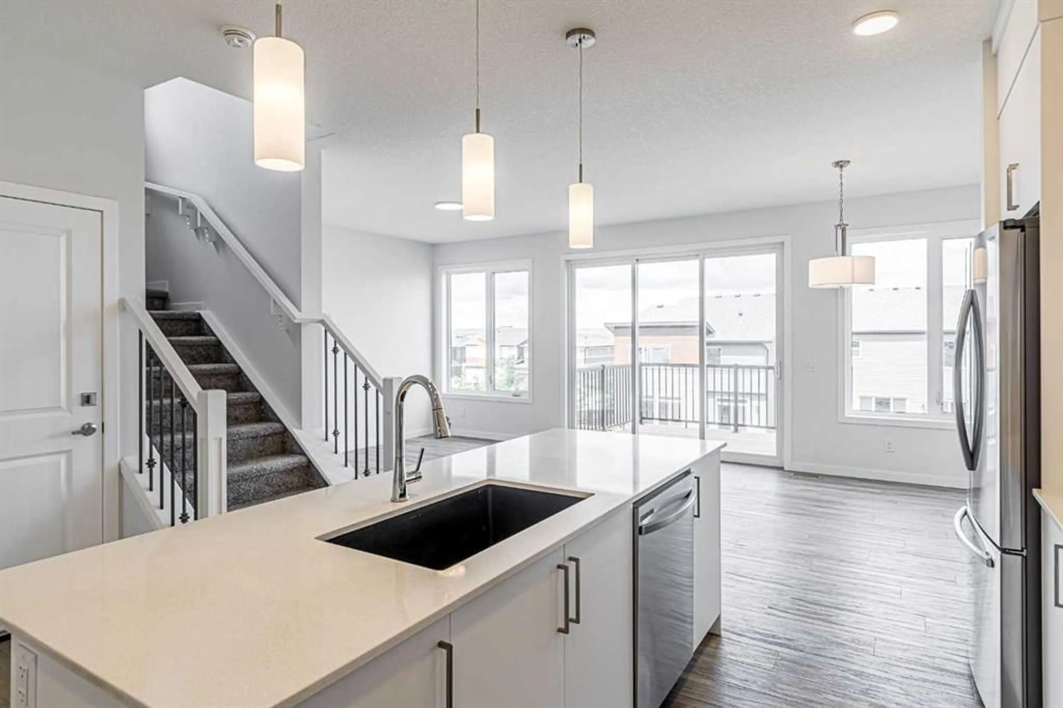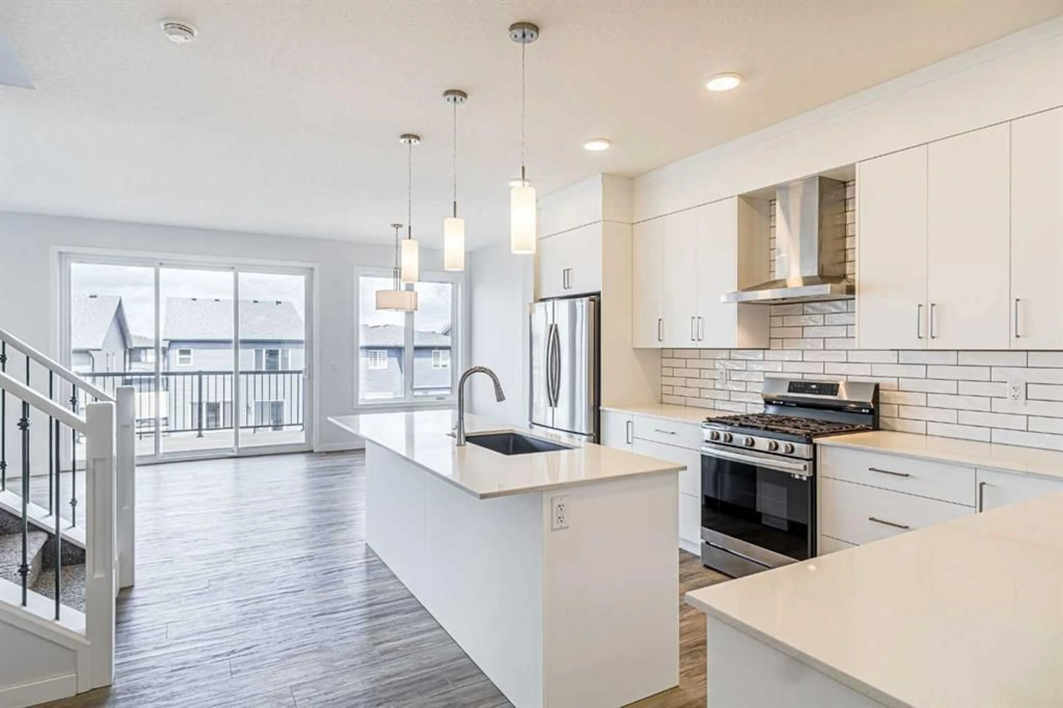206 Lucas Close, Calgary, Alberta T3P 1Z4
Contact us about this property
Highlights
Estimated ValueThis is the price Wahi expects this property to sell for.
The calculation is powered by our Instant Home Value Estimate, which uses current market and property price trends to estimate your home’s value with a 90% accuracy rate.Not available
Price/Sqft$408/sqft
Est. Mortgage$4,036/mo
Maintenance fees$450/mo
Tax Amount (2024)$5,263/yr
Days On Market73 days
Description
Move-in ready! Another golden opportunity for you to own this beautiful and 6-bedroom house + a Den with fully developed walkout LEGAL basement suite in the much sought after community of Livingston NW. There is also a bedroom plus a full bathroom on the main floor. This house has it all. High demand for white kitchen cabinets and quartz countertops in all the bathrooms, large kitchen pantry to store your everyday needs, big and bright living and dining rooms with plenty of sunlight coming in through the many big windows and sliding glass doors that lead to a deck. Enjoy the spectacular views of the northern lights dancing above you from your deck. Upstairs there are 4 bedrooms plus a large bonus room with skylights. No more sharing of rooms...an excellent house for a family as well as for guests that come over for visiting. Spacious and open living floorplan with no cramp, tight or narrow areas. A dream home for everyone.
Property Details
Interior
Features
Second Floor
Bonus Room
17`3" x 13`3"Bedroom - Primary
12`9" x 12`0"Bedroom
13`7" x 9`4"Bedroom
15`10" x 8`8"Exterior
Features
Parking
Garage spaces 2
Garage type -
Other parking spaces 0
Total parking spaces 2

