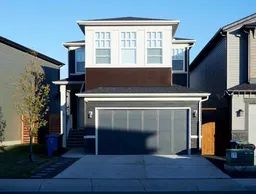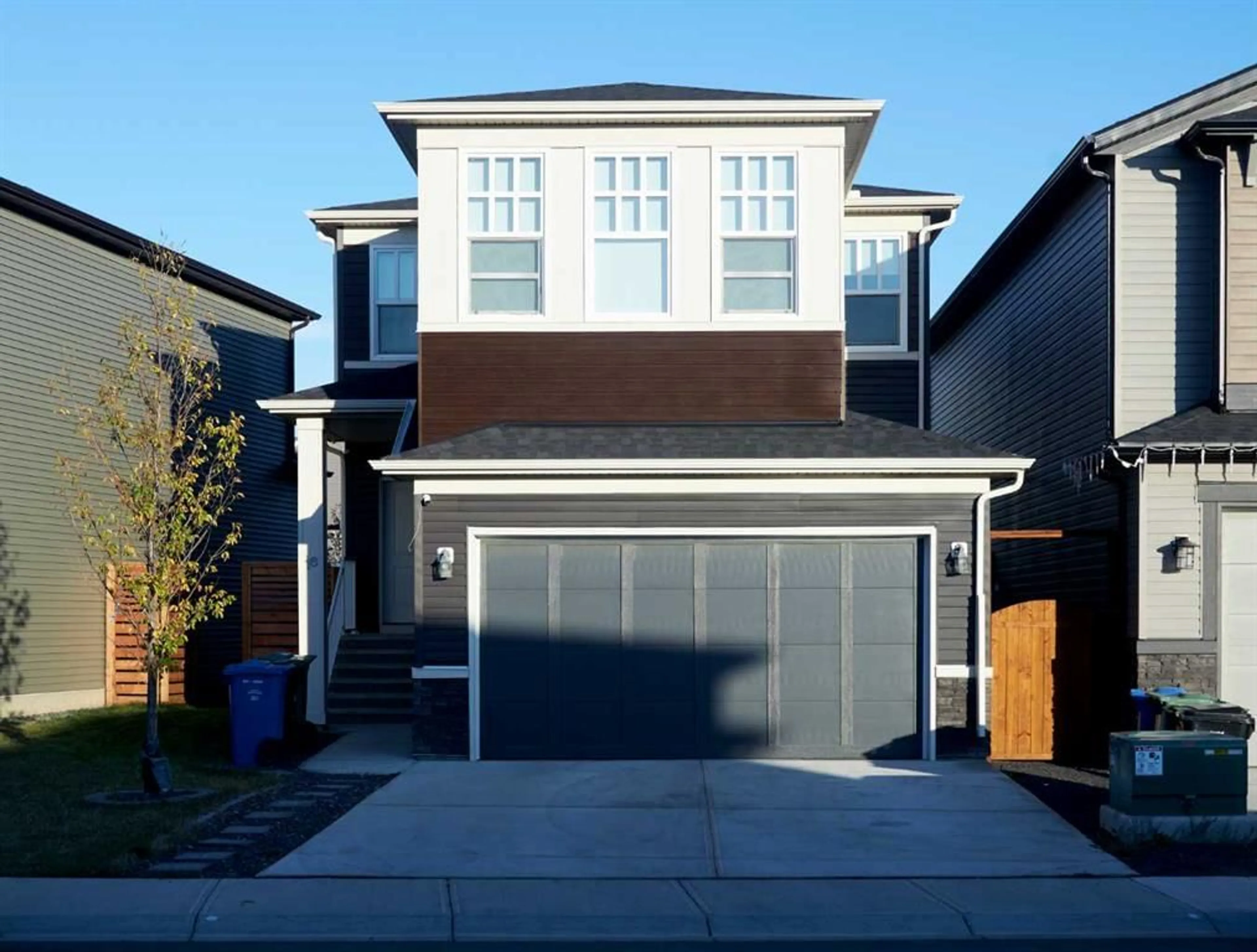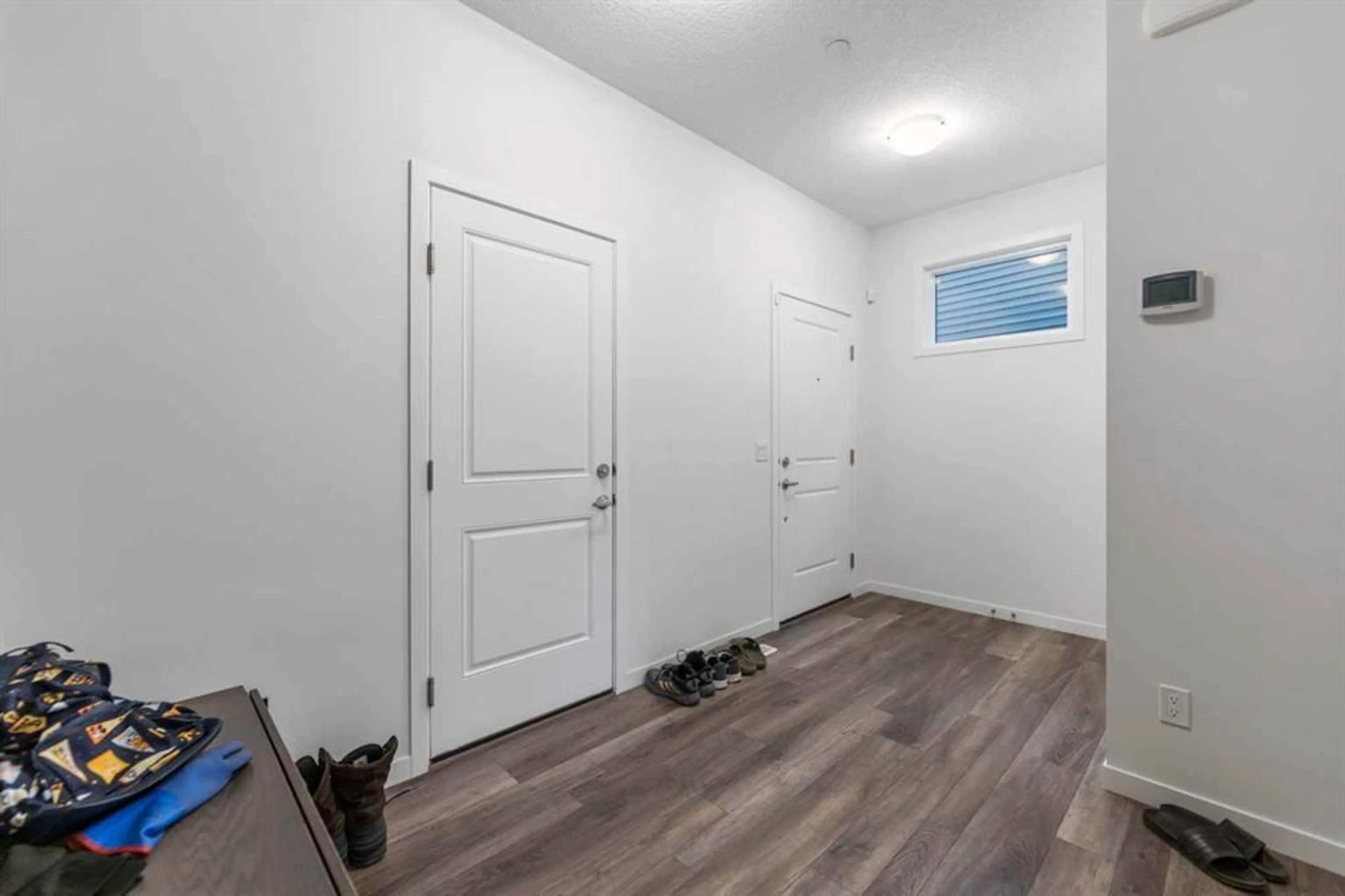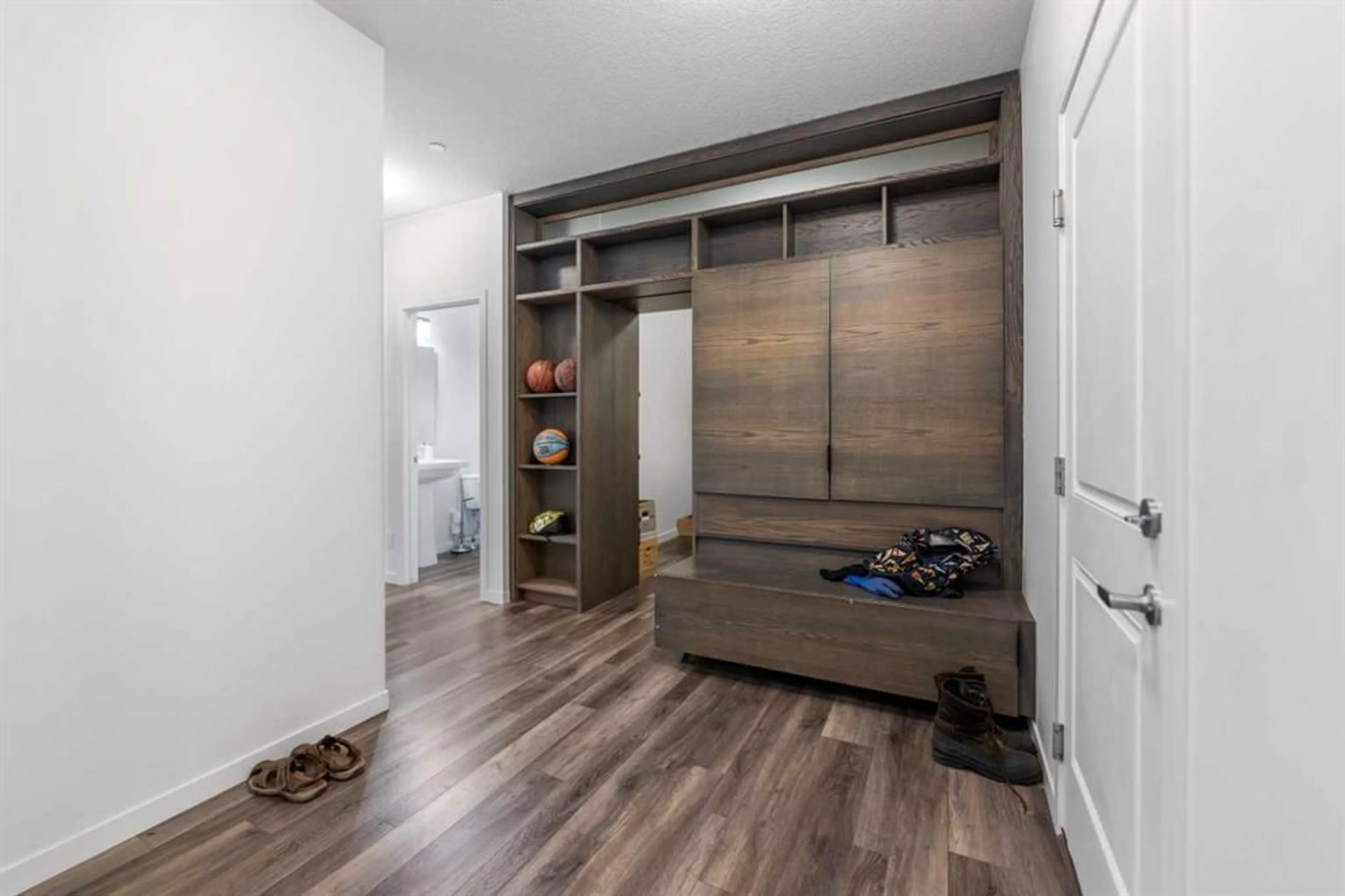18 Howse Terr, Calgary, Alberta T3P 0W9
Contact us about this property
Highlights
Estimated ValueThis is the price Wahi expects this property to sell for.
The calculation is powered by our Instant Home Value Estimate, which uses current market and property price trends to estimate your home’s value with a 90% accuracy rate.$794,000*
Price/Sqft$375/sqft
Days On Market72 days
Est. Mortgage$3,650/mth
Maintenance fees$400/mth
Tax Amount (2023)$4,721/yr
Description
This beautiful home, located within walking distance of the Livingston hub in the community of Livingston, offers 2,262 sq. ft. of developed living space, including a fully developed basement with a side entrance. Situated on a full lot, this iconic residence features 3+1 bedrooms and 3.5 bathrooms. The main floor living space boasts an electric fireplace and floor-to-ceiling book and office cabinetry. The gourmet kitchen includes stainless steel appliances, extended-height cabinetry, and granite countertops. The dining area is spacious, perfect for family gatherings or dinner parties. A private den/office with open-concept doors is conveniently located just off the foyer. Completing the main level is a 2-piece powder room and an elegant stair rail leading to the second level, which hosts a spacious bonus room. The upper floor features three spacious bedrooms, including a primary bedroom with a 5-piece ensuite and spacious walk-in closet. The laundry room is equipped with a washer and dryer, neatly tucked underneath a laundry shelf for ample storage. A well-illuminated bonus room and a 4-piece bathroom complete the upper floor. The basement includes an additional bedroom, a 3-piece bathroom, den and a wet bar, adding even more versatility and comfort to this stunning home.
Property Details
Interior
Features
Basement Floor
Den
10`2" x 9`3"Furnace/Utility Room
9`4" x 7`4"Game Room
13`9" x 11`1"Bedroom
15`7" x 12`0"Exterior
Features
Parking
Garage spaces 2
Garage type -
Other parking spaces 2
Total parking spaces 4
Property History
 28
28


