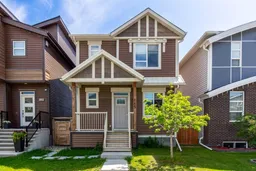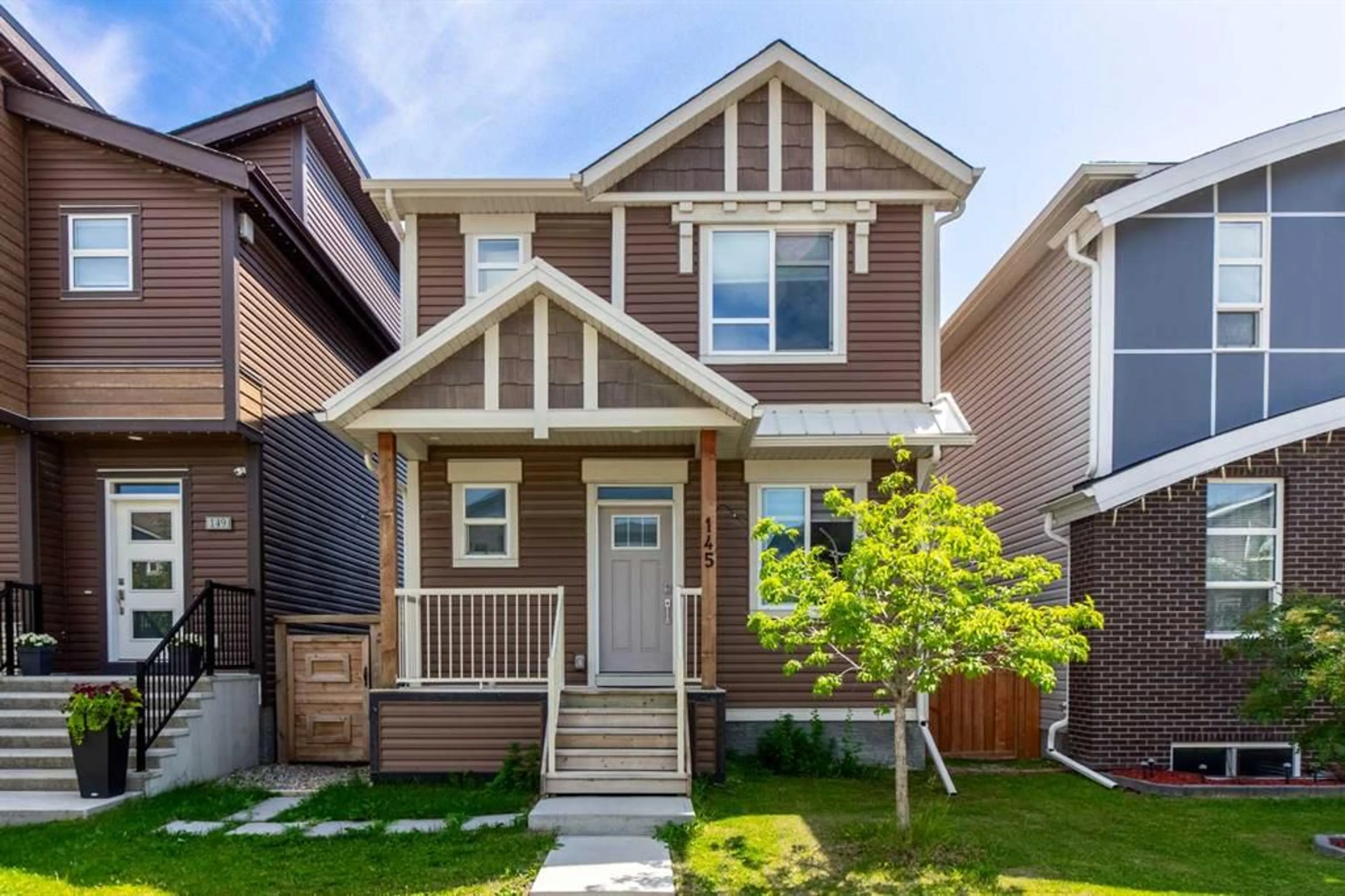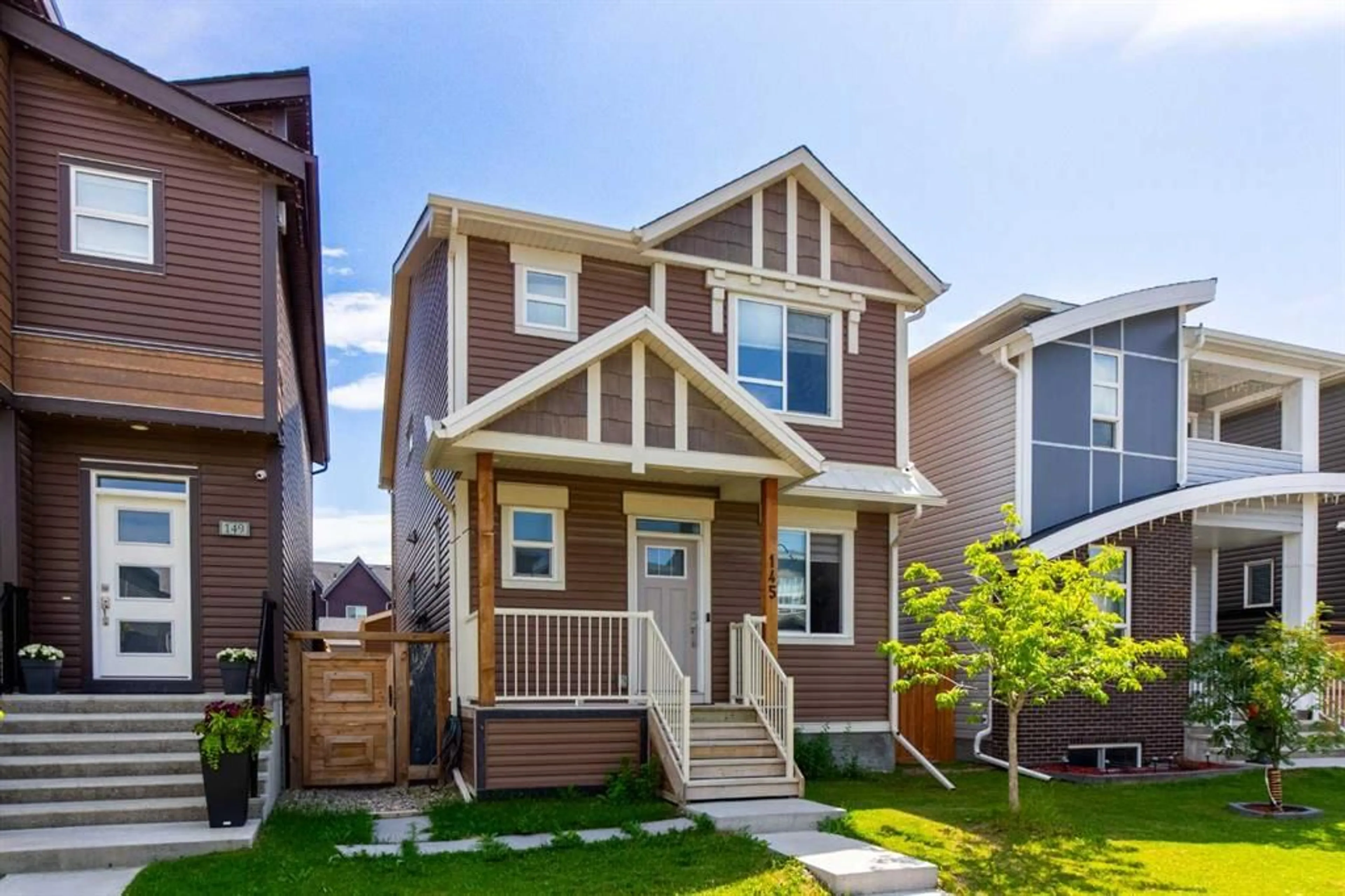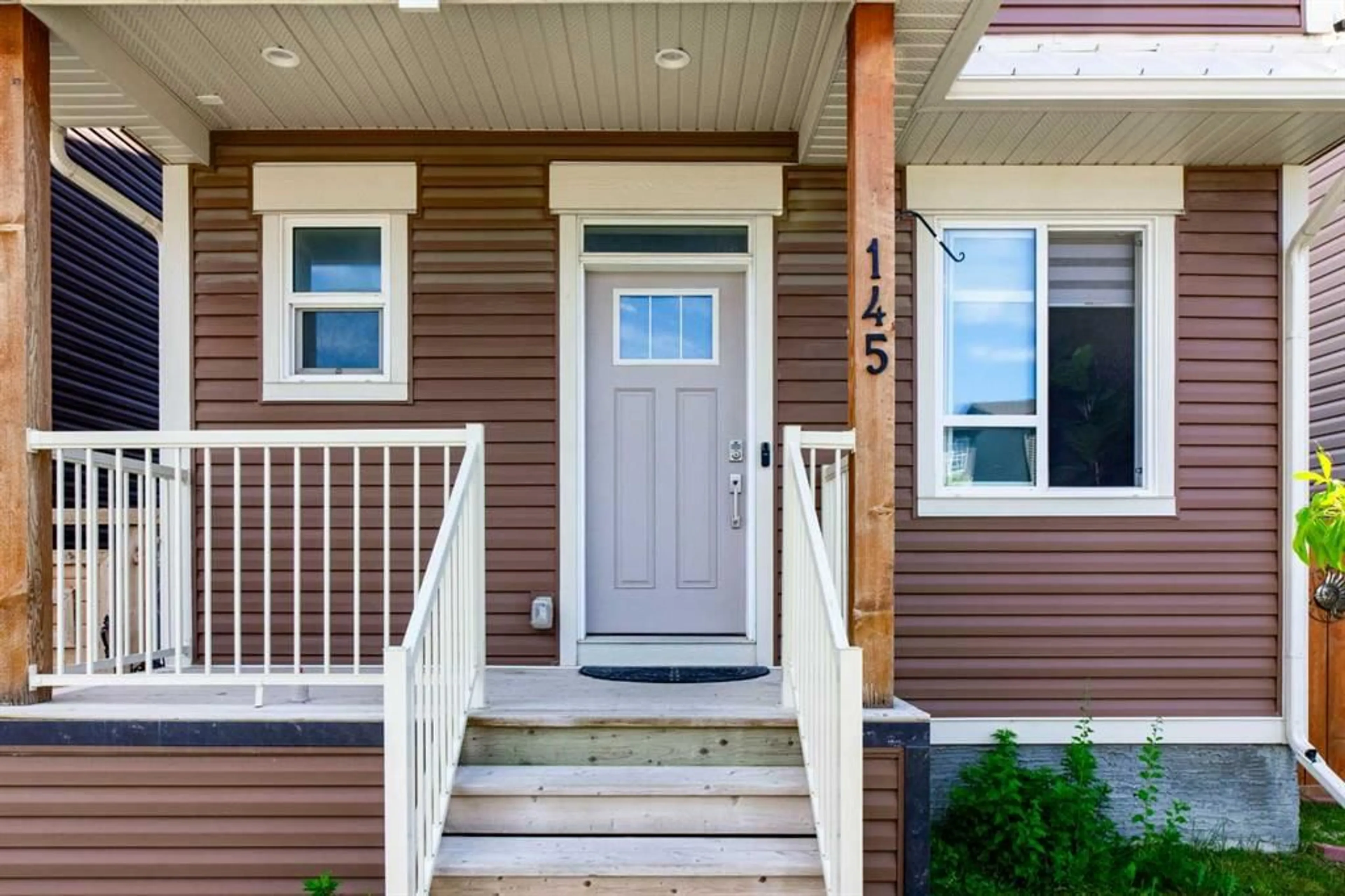145 Howse Ave, Calgary, Alberta T3P 0V9
Contact us about this property
Highlights
Estimated ValueThis is the price Wahi expects this property to sell for.
The calculation is powered by our Instant Home Value Estimate, which uses current market and property price trends to estimate your home’s value with a 90% accuracy rate.$755,000*
Price/Sqft$409/sqft
Days On Market11 days
Est. Mortgage$3,242/mth
Tax Amount (2024)$4,335/yr
Description
Welcome to this meticulously crafted 2-storey residence located within the vibrant community of Livingston. As you step inside, be greeted by soaring ceilings and an abundance of windows, enveloping the interior in radiant natural light and creating an atmosphere that is both spacious and inviting. The office is tucked away at the front of the home for extra privacy. The open concept floor plan seamlessly connects the living, dining, and kitchen areas, boasting high-end stainless steel appliances, and floor-to-ceiling cabinetry. Upstairs, discover three spacious bedrooms, two full bathrooms (with upgraded countertops), accompanied by a bonus room that offers flexibility for creating a family area, and a conveniently located laundry room, ensuring comfort and ease for the entire household. A half bathroom on the main floor adds further convenience. The basement is fully finished with an ILLEGAL suite complete with its own kitchen, laundry facilities, living room, a spacious bedroom, and a well-appointed 3-piece bathroom. This setup presents an ideal opportunity for an investment property or generating additional income. The backyard features a huge deck leads to a spacious double detached garage, providing ample parking and storage solutions. Just minutes away, residents have access to a wealth of amenities at the Community Centre, including: a Sports Centre, Skating Rink, Gymnasium, Splash Park, Outdoor Tennis Court, Playground, Daycare, and more!! With quick access to both Stoney Trail and Deerfoot, this home offers unparalleled convenience. Don't let this exceptional opportunity slip away – reach out to book a showing!
Property Details
Interior
Features
Main Floor
2pc Bathroom
5`4" x 5`2"Dining Room
6`10" x 13`0"Family Room
18`11" x 12`5"Kitchen
13`10" x 18`6"Exterior
Features
Parking
Garage spaces 2
Garage type -
Other parking spaces 0
Total parking spaces 2
Property History
 50
50


