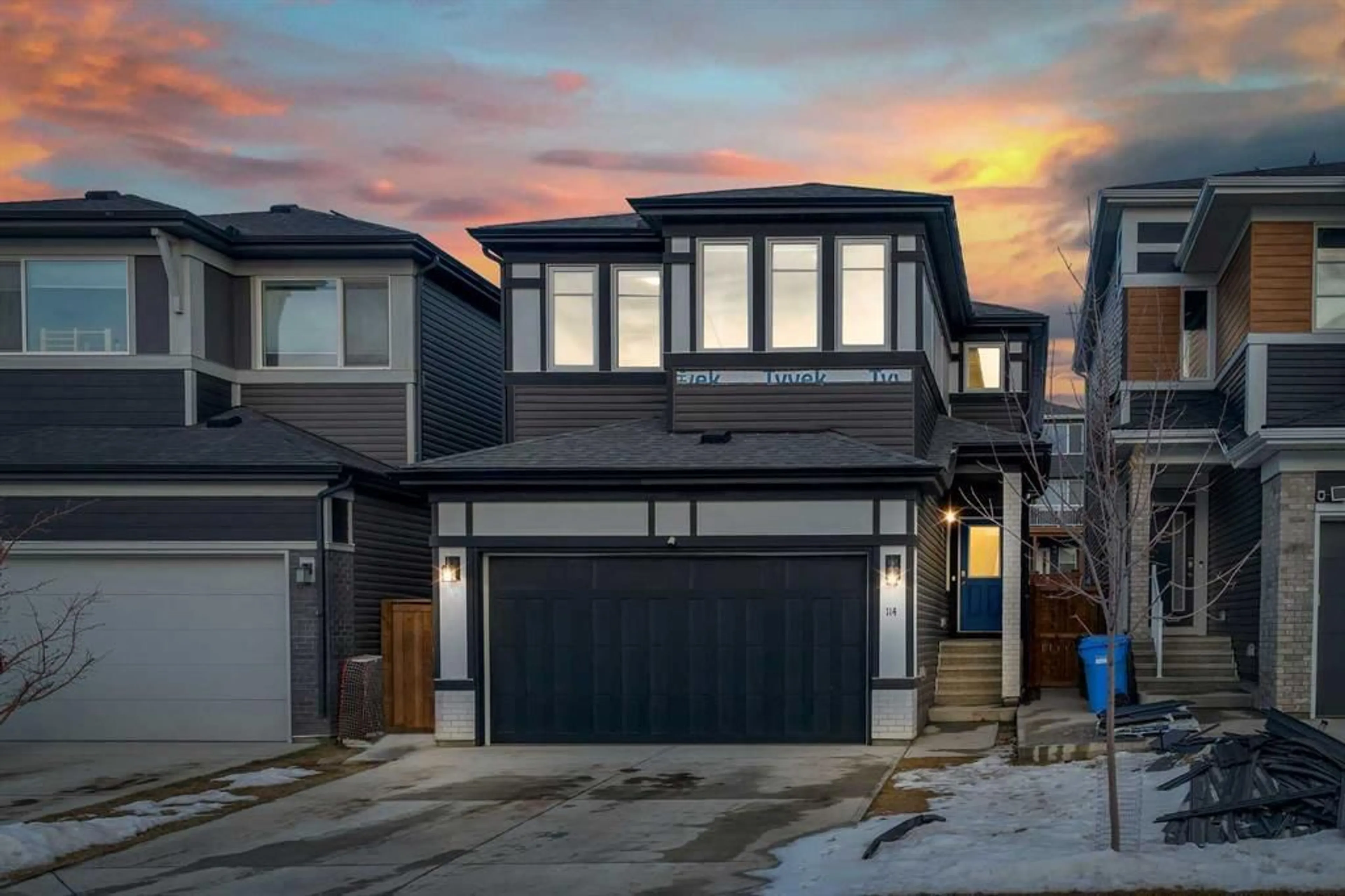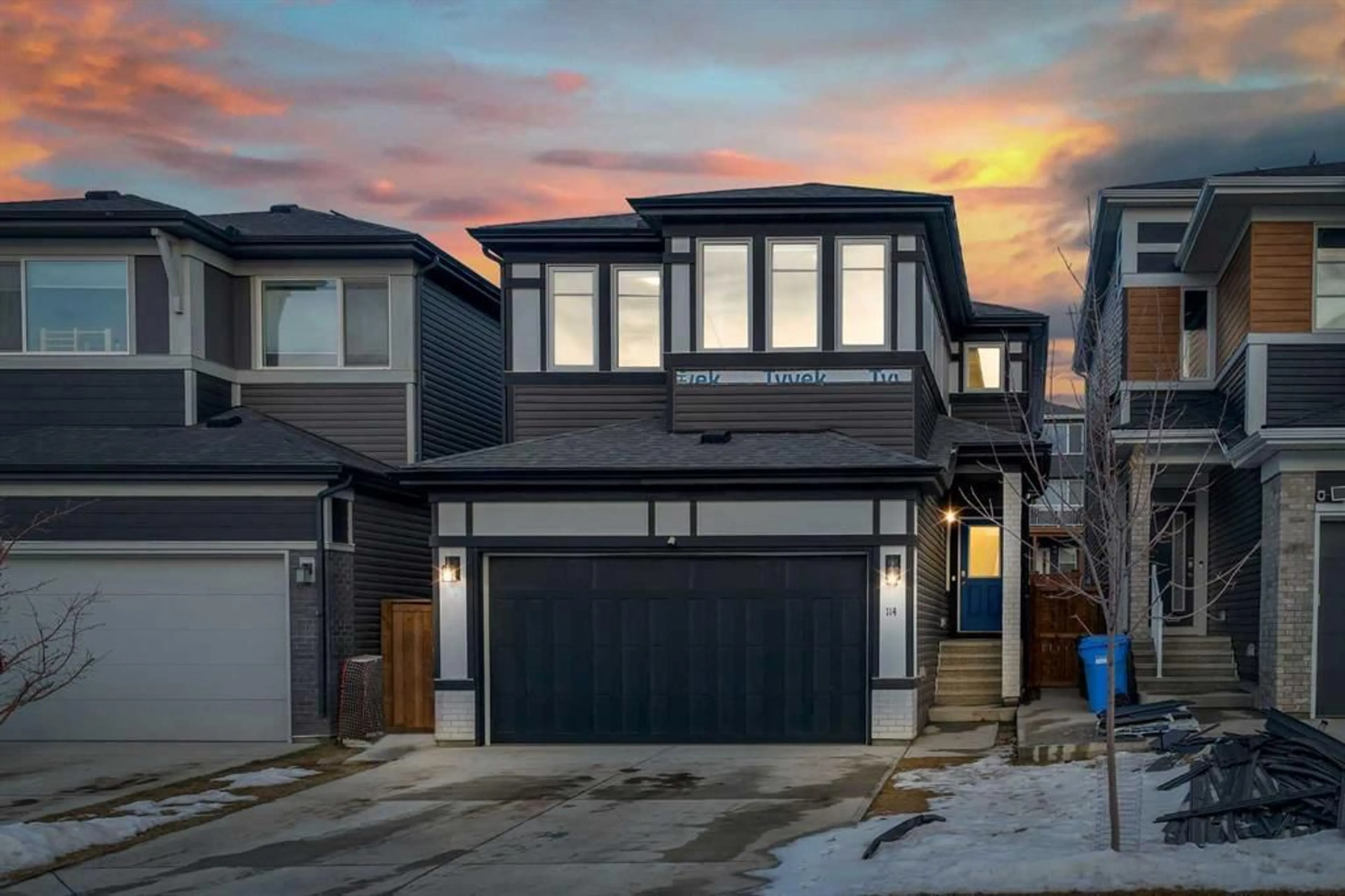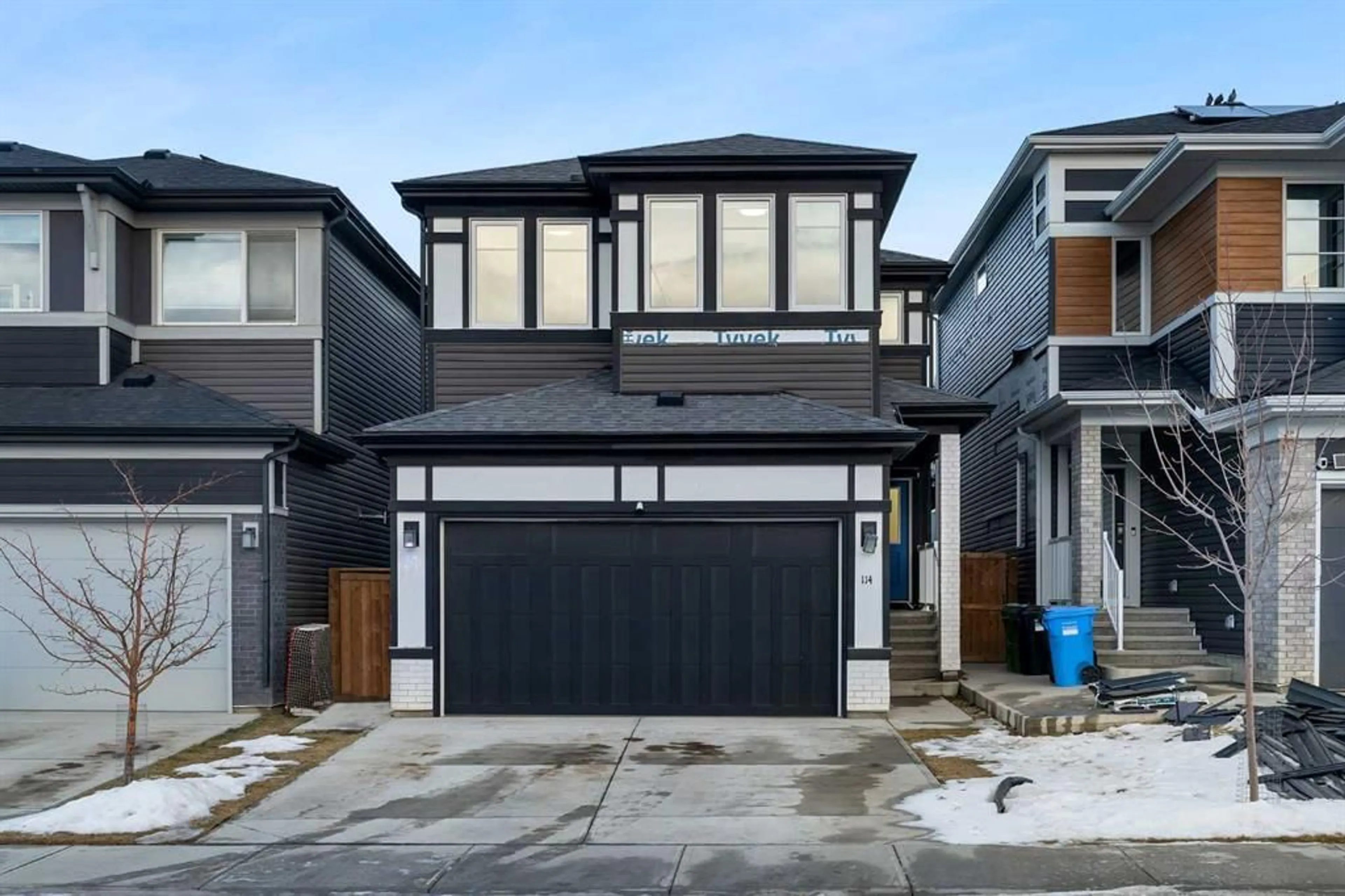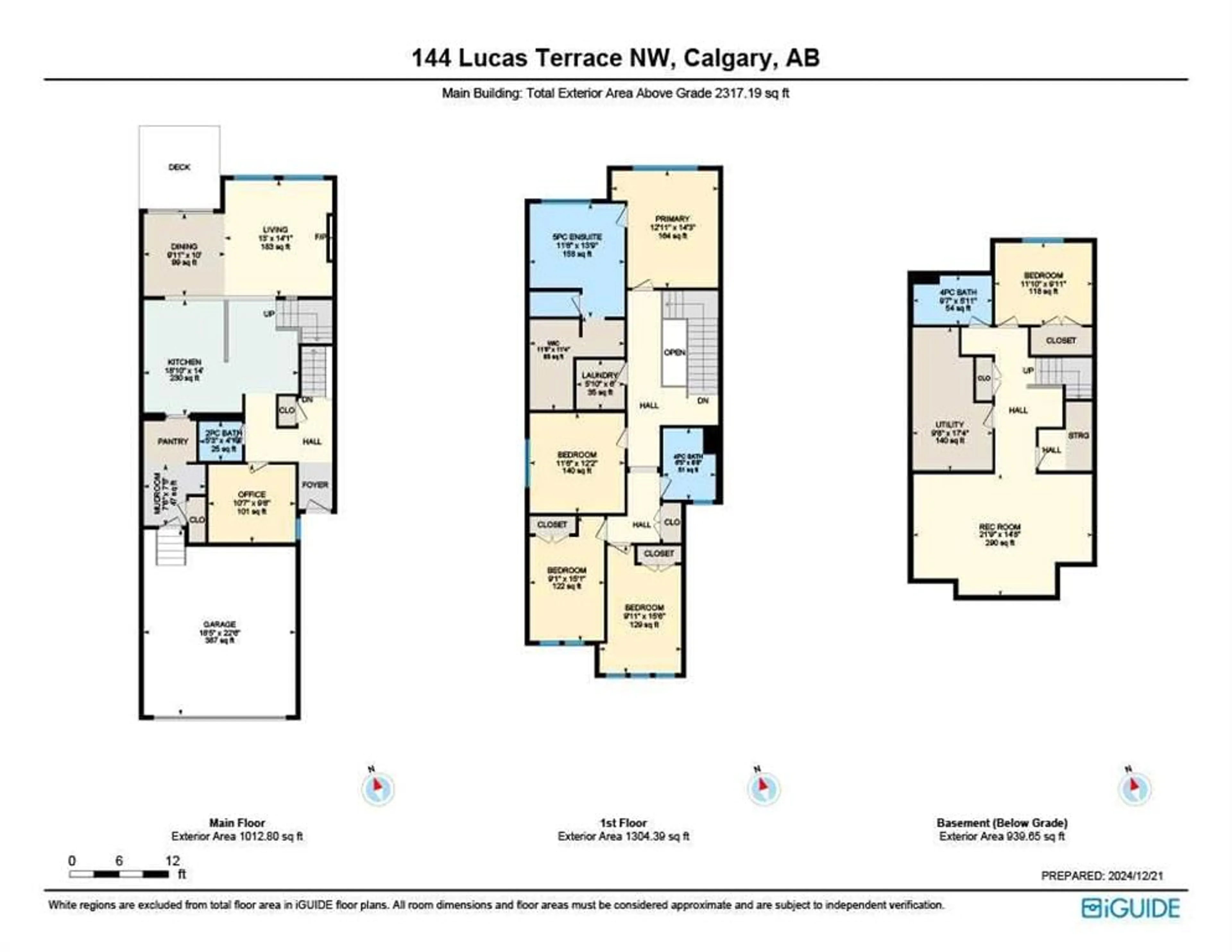114 Lucas Terr, Calgary, Alberta T3P1P9
Contact us about this property
Highlights
Estimated ValueThis is the price Wahi expects this property to sell for.
The calculation is powered by our Instant Home Value Estimate, which uses current market and property price trends to estimate your home’s value with a 90% accuracy rate.Not available
Price/Sqft$362/sqft
Est. Mortgage$3,607/mo
Maintenance fees$467/mo
Tax Amount (2024)$5,269/yr
Days On Market30 days
Description
OVER 3200 SQFT LIVING SPACE | WELL-MAINTAINED JAYMAN BUILT HOME | SOLAR PANELS | CENTRALIZED AC | ELECTRIC CHARGING PLUG | CLOSE TO POND & PARK | FLEX ROOM | 1 BONUS ROOM | FIREPLACE | GLASS RAILING | LUXURY VINYL PLANK FLOORING | 5PC MASTER ENSUITE | LONG KITCHEN CENTRAL ISLAND | FINISHED BASEMENT. This Beautiful Home Located on a Quiet Street in the Heart of livingston. Upon entry, you are greeted with a nice entry with a closet, 9ft ceilings and beautiful luxury vinyl plank flooring throughout leading you to an Open Concept Kitchen and a Living room with loads of Natural Light, a 2PC Bathroom and a flex room well located close to the entrance.The kitchen has Large Upgraded Quartz Center Island, an Abundance of white Sleek Cabinetry ,Built-In Stainless Steel Appliances, 5 burner gas cooktop, Upgraded Backsplash and a built-in Microwave and a oven ! Upstairs, you’ll find 3 spacious bedrooms, bathrooms and laundry space, along with a 5-piece master suite including a walk-in closet. There’s also a spacious recreation room in the basement for movie nights along with 1 bedroom and a 4pc bath. This exquisite home comes with a myriad of upgrades including remote controlled blinds on Main, LED pot lights, knock-down ceiling and modern lighting fixtures! Disclosure: Some of the pictures in the listing has been virtually staged.
Property Details
Interior
Features
Second Floor
Bedroom
15`6" x 9`11"Bedroom
15`1" x 9`1"Family Room
12`2" x 11`6"4pc Bathroom
8`8" x 6`5"Exterior
Features
Parking
Garage spaces 2
Garage type -
Other parking spaces 2
Total parking spaces 4
Property History
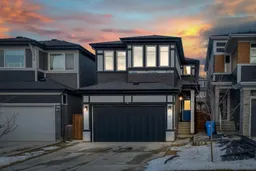 45
45
