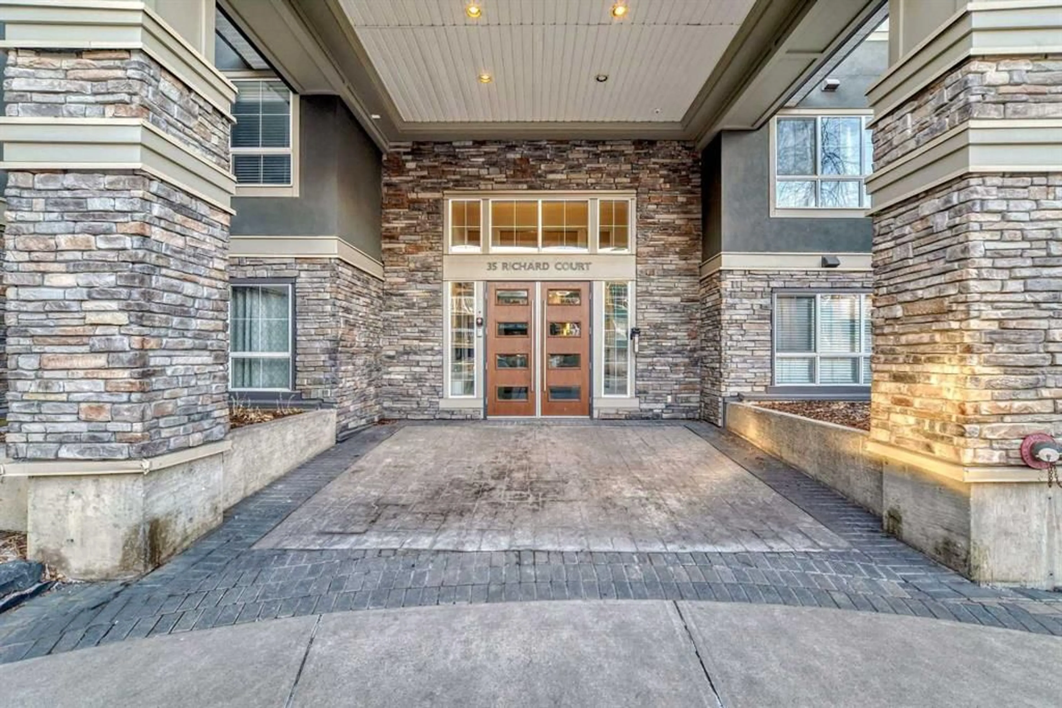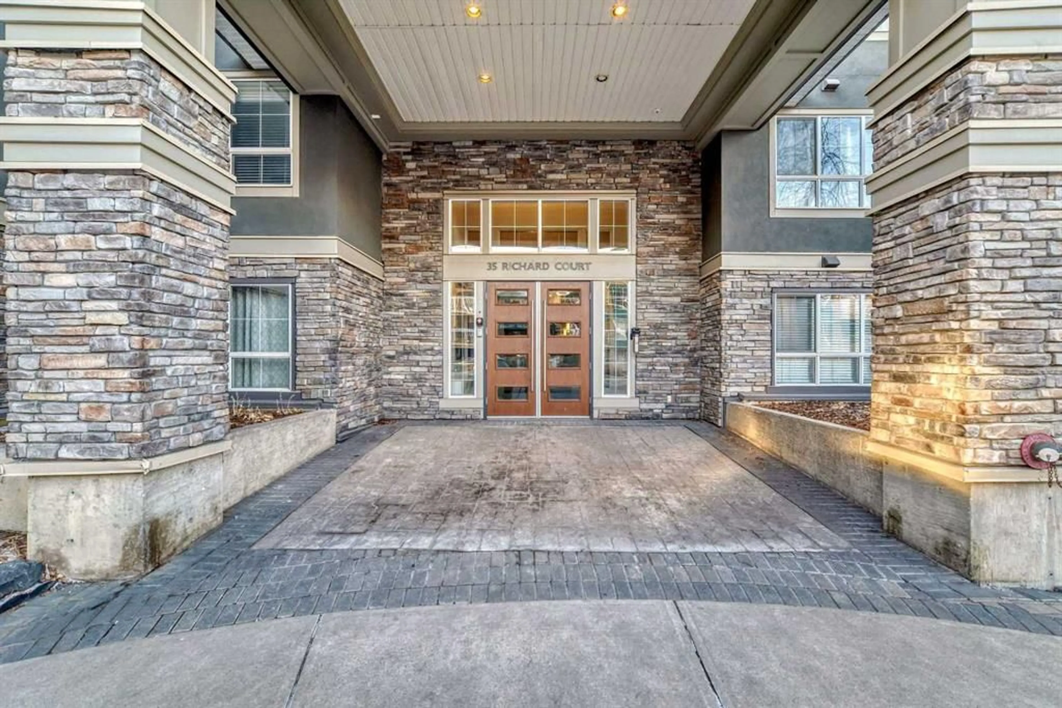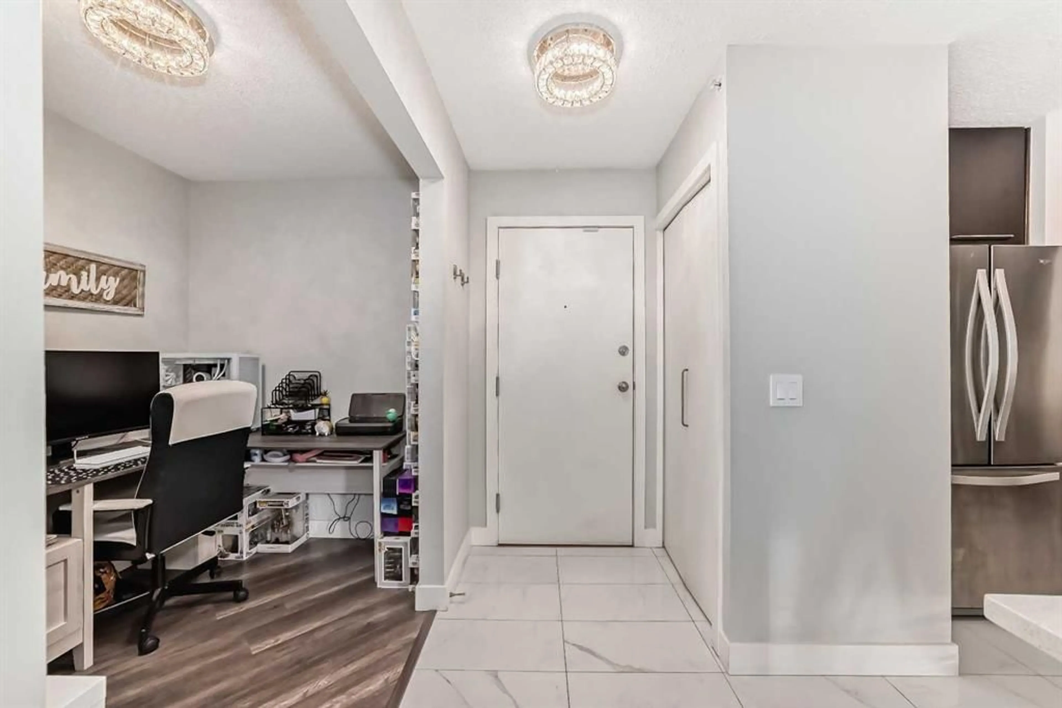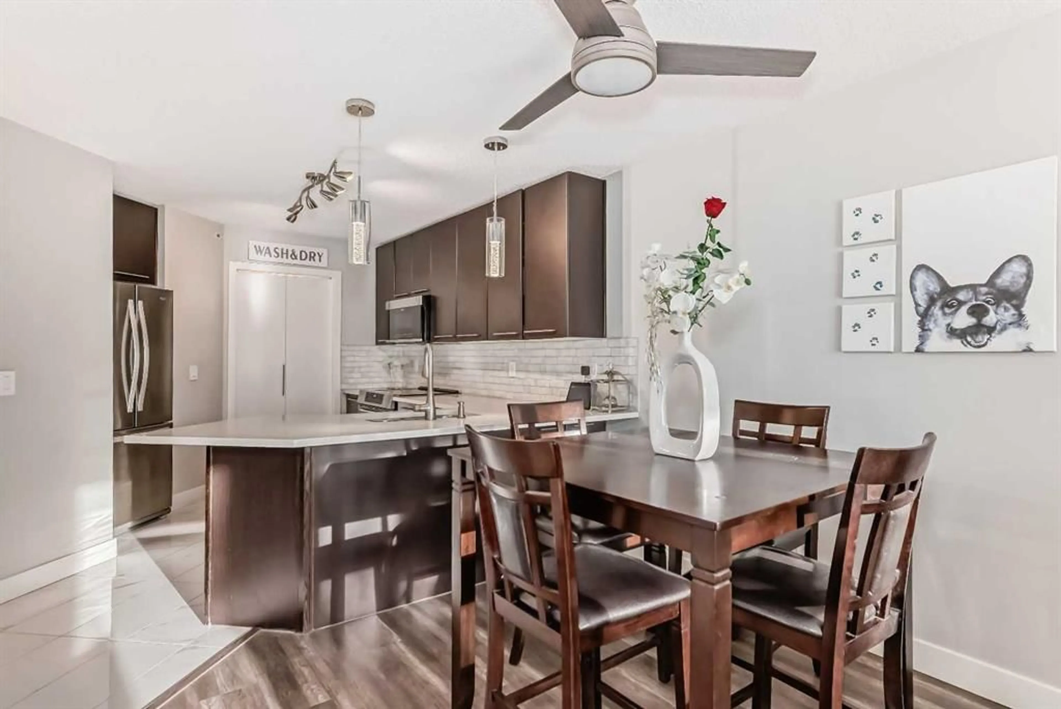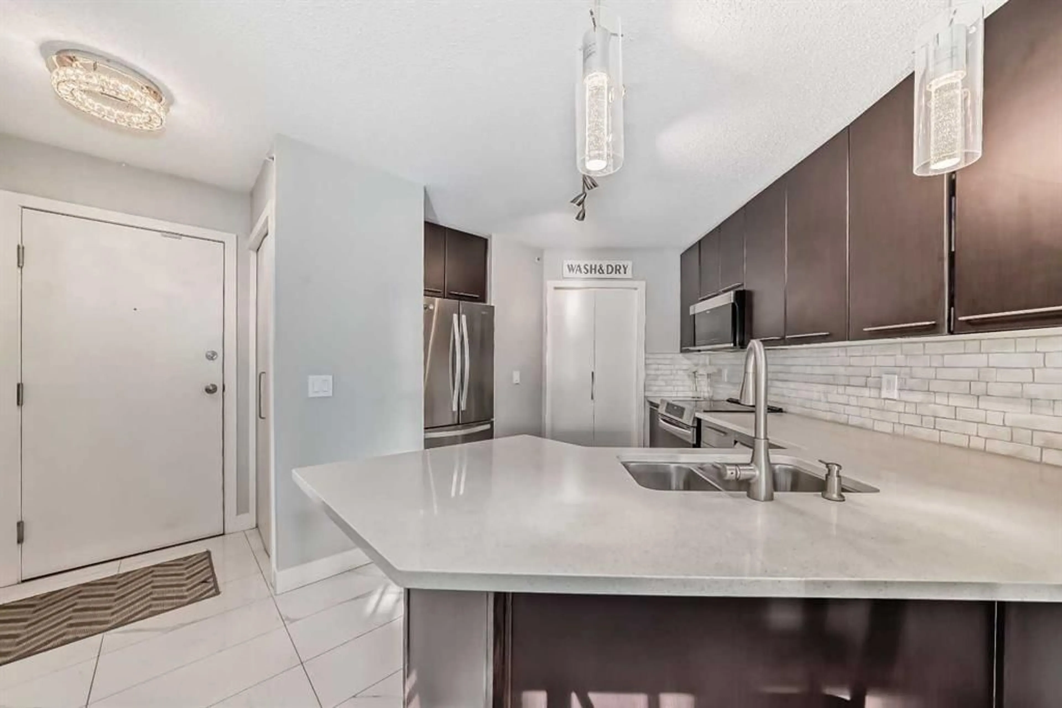35 Richard Crt #423, Calgary, Alberta T3E 7N9
Contact us about this property
Highlights
Estimated ValueThis is the price Wahi expects this property to sell for.
The calculation is powered by our Instant Home Value Estimate, which uses current market and property price trends to estimate your home’s value with a 90% accuracy rate.Not available
Price/Sqft$443/sqft
Est. Mortgage$1,370/mo
Maintenance fees$510/mo
Tax Amount (2024)$1,527/yr
Days On Market1 day
Description
OPEN HOUSE Sat Jan 25 2-4pm** Live steps to Mount Royal University in STYLE!! This bright and spacious TOP FLOOR, South-facing unit was beautifully updated in 2020. There is marble inspired tile at the entrance, kitchen and bathroom with complementary vinyl plank throughout the rest of the apartment. The kitchen upgrades include quartz countertops, pendant lighting, a Frigidaire Gallery stove (with airfry option!), a whisper silent dishwasher and a microwave hood fan. There is plenty of counter space and room at the peninsula for stools, so your friends and family can watch you cook in this beautiful kitchen! The dining area has an updated ceiling fan and overlooks the living room. Enjoy those cold winter nights in front of the gas fireplace, while you watch TV and gaze out to the tree filled courtyard. The bedroom is large and has a ceiling fan/light combo. There is a large walk in closet and access to the bathroom. The bathroom has quartz countertops, a new light fixture and a LED bathroom mirror – that is Bluetooth enabled! Sooo fancy and convenient! The versatile den has an updated light fixture and provides the perfect space for a home office, reading nook or extra storage. The balcony is large, with one side having an overhang (perfect for hiding from the rain) and the other without the overhang (which allows in loads of sunlight!)! The window treatments are custom, and all come with the property. There is a box behind the TV to hide the wires, with HDMI connection out the side - so no staring at messy TV wires! With its prime location, stylish updates and thoughtful design, this condo is the ideal place to call home! Don’t miss out on this exceptional opportunity!
Upcoming Open House
Property Details
Interior
Features
Main Floor
Kitchen
11`2" x 11`9"Den
8`8" x 6`0"Dining Room
7`10" x 7`0"Living Room
12`7" x 11`10"Exterior
Features
Parking
Garage spaces -
Garage type -
Total parking spaces 1
Condo Details
Amenities
Elevator(s), Fitness Center, Gazebo, Parking, Visitor Parking
Inclusions
Property History
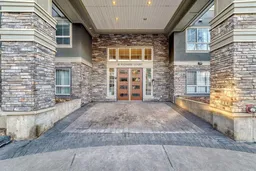 27
27
