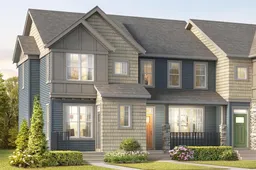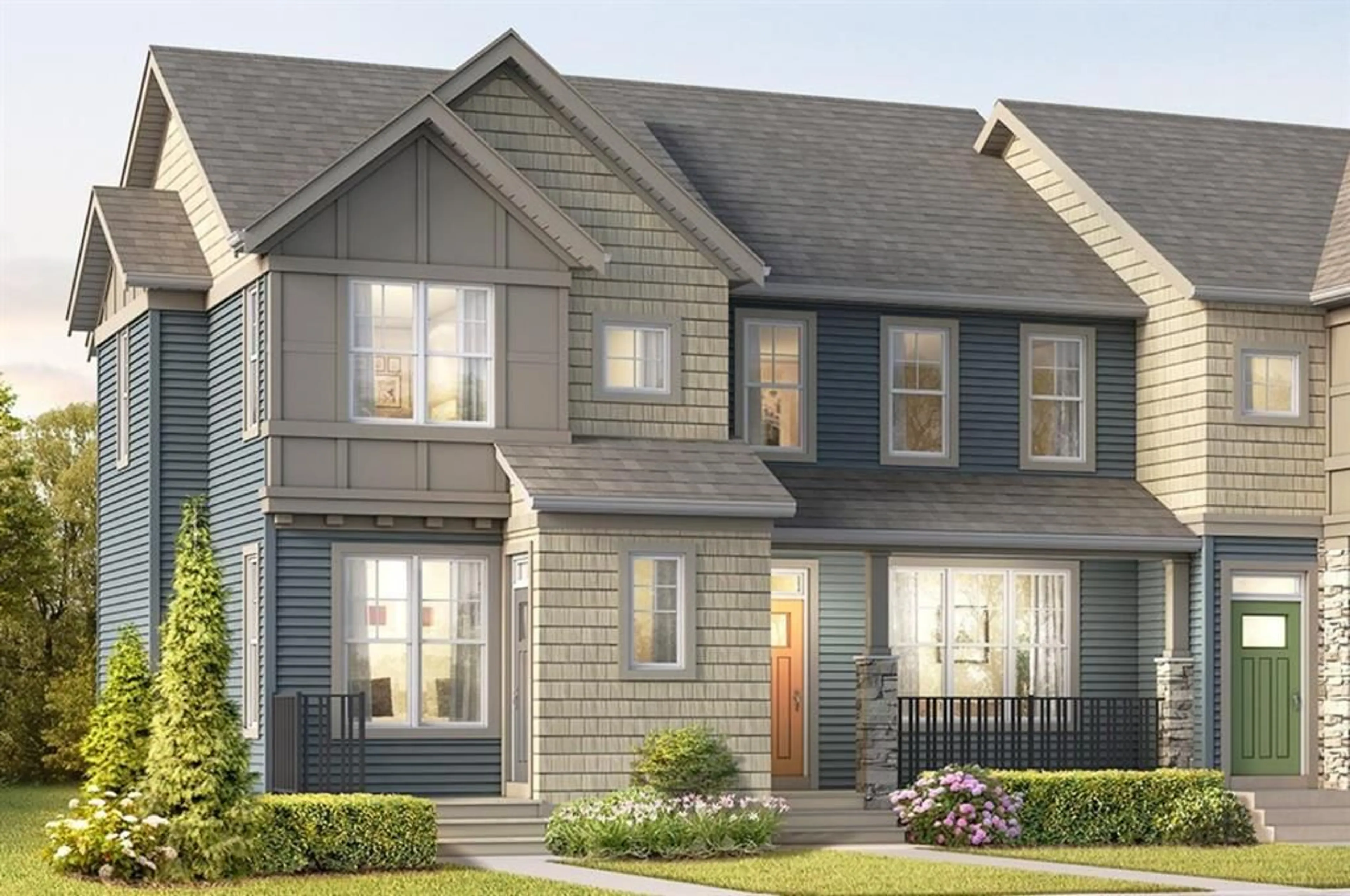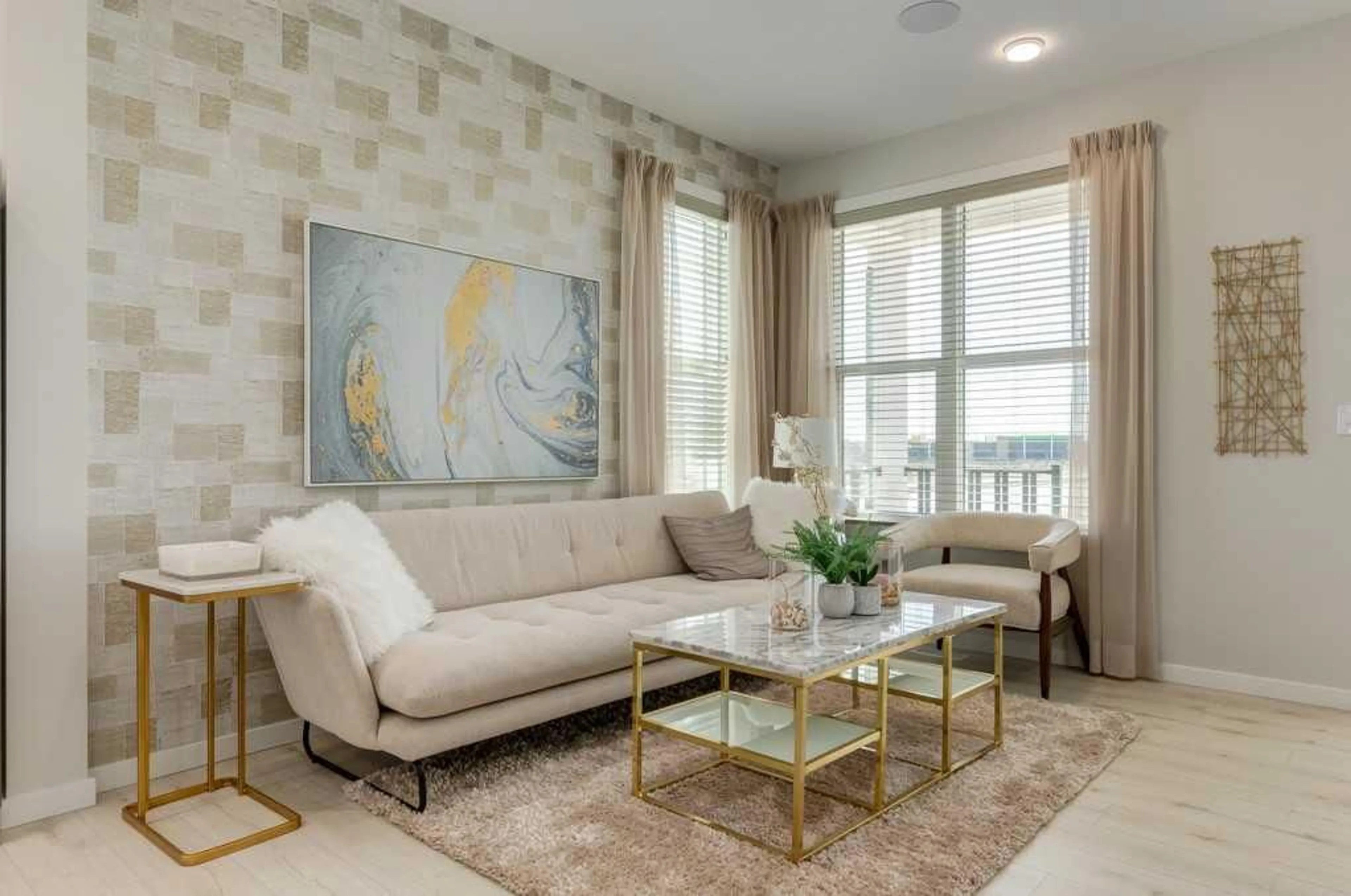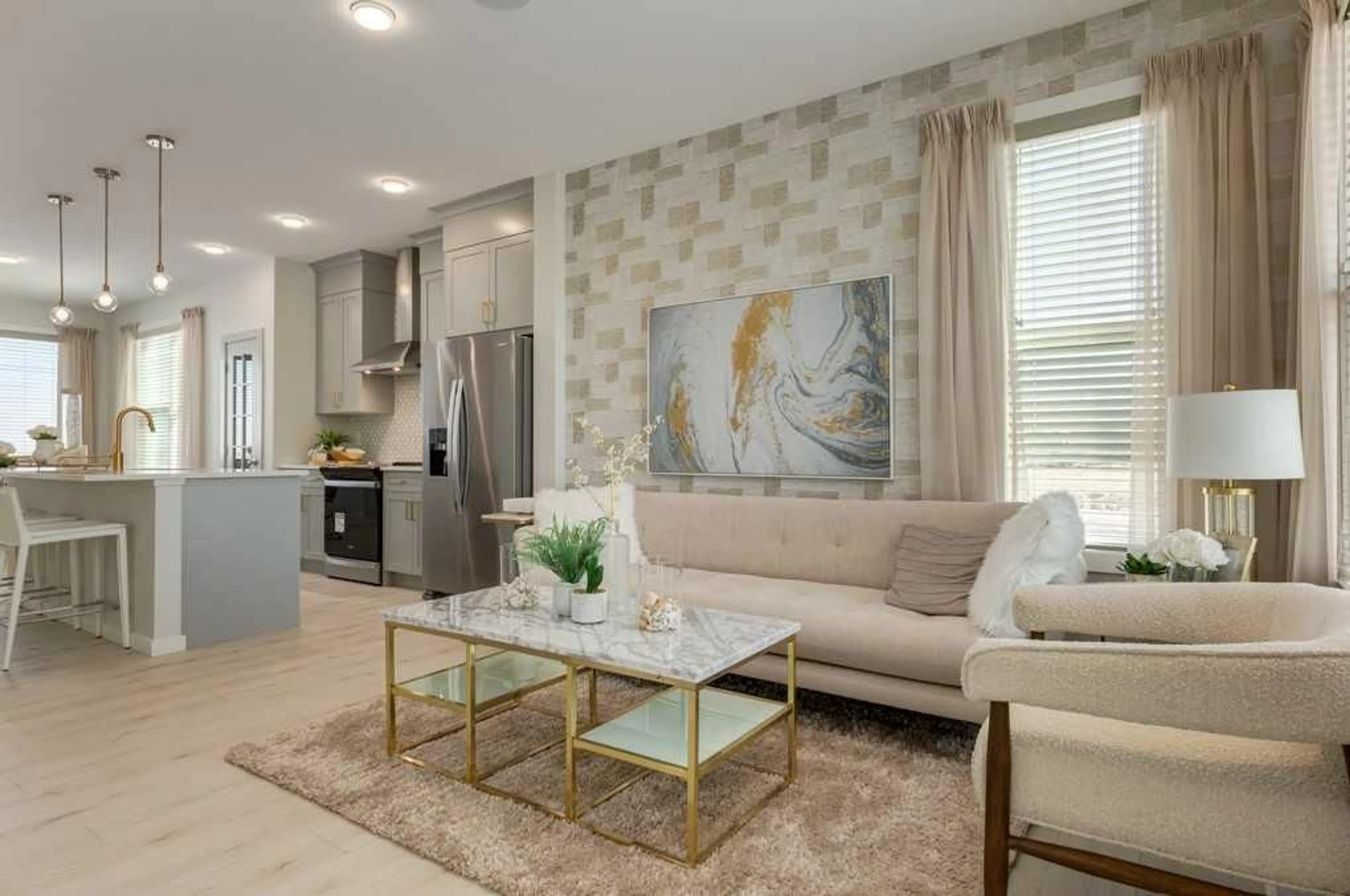95 Legacy Pass, Calgary, Alberta T2X 5L6
Contact us about this property
Highlights
Estimated ValueThis is the price Wahi expects this property to sell for.
The calculation is powered by our Instant Home Value Estimate, which uses current market and property price trends to estimate your home’s value with a 90% accuracy rate.$510,000*
Price/Sqft$460/sqft
Est. Mortgage$2,340/mth
Tax Amount ()-
Days On Market20 days
Description
NO CONDO FEE TOWNHOME!! Welcome to your dream home in the vibrant community of Legacy! This stylish and affordable two-story end unit townhome, perfect for first-time buyers or downsizers, boasts a blend of modern amenities and practical features—without the hassle of condo fees. Step inside and let the open-concept main floor take your breath away. The gourmet kitchen, adorned with quartz countertops, upgraded cabinets, a chimney hood fan, and a built-in microwave, is a culinary artist's paradise. Imagine mornings spent sipping coffee at the kitchen island breakfast bar, followed by serene afternoons on your private rear patio. Outside, a parking pad with alley access offers ample parking space and a place for future garage, man-cave or workshop. Upstairs, you'll find a well-thought-out layout designed for comfort and convenience. The master bedroom is your personal sanctuary, offering a 3-piece ensuite and a walk-in closet. Two additional bedrooms provide the perfect spaces for family, guests, or even a cozy home office. The 3-piece main bath, also featuring elegant quartz countertops, ensures everyone enjoys a touch of luxury. To top it all off, the second-floor laundry room adds unparalleled convenience to your daily routine. This Homes by Avi Indigo Model end-unit townhome is bathed in natural light and filled with thoughtful details that elevate everyday living. Possession available in spring of 2025. Don’t let this enchanting property slip away—reach out today to learn more. Your dream home in Legacy awaits!
Property Details
Interior
Features
Main Floor
Living Room
8`4" x 15`0"Kitchen
14`10" x 13`0"Nook
9`10" x 9`8"Mud Room
Exterior
Features
Parking
Garage spaces -
Garage type -
Other parking spaces 2
Total parking spaces 2
Property History
 14
14


