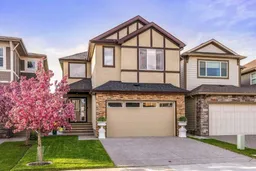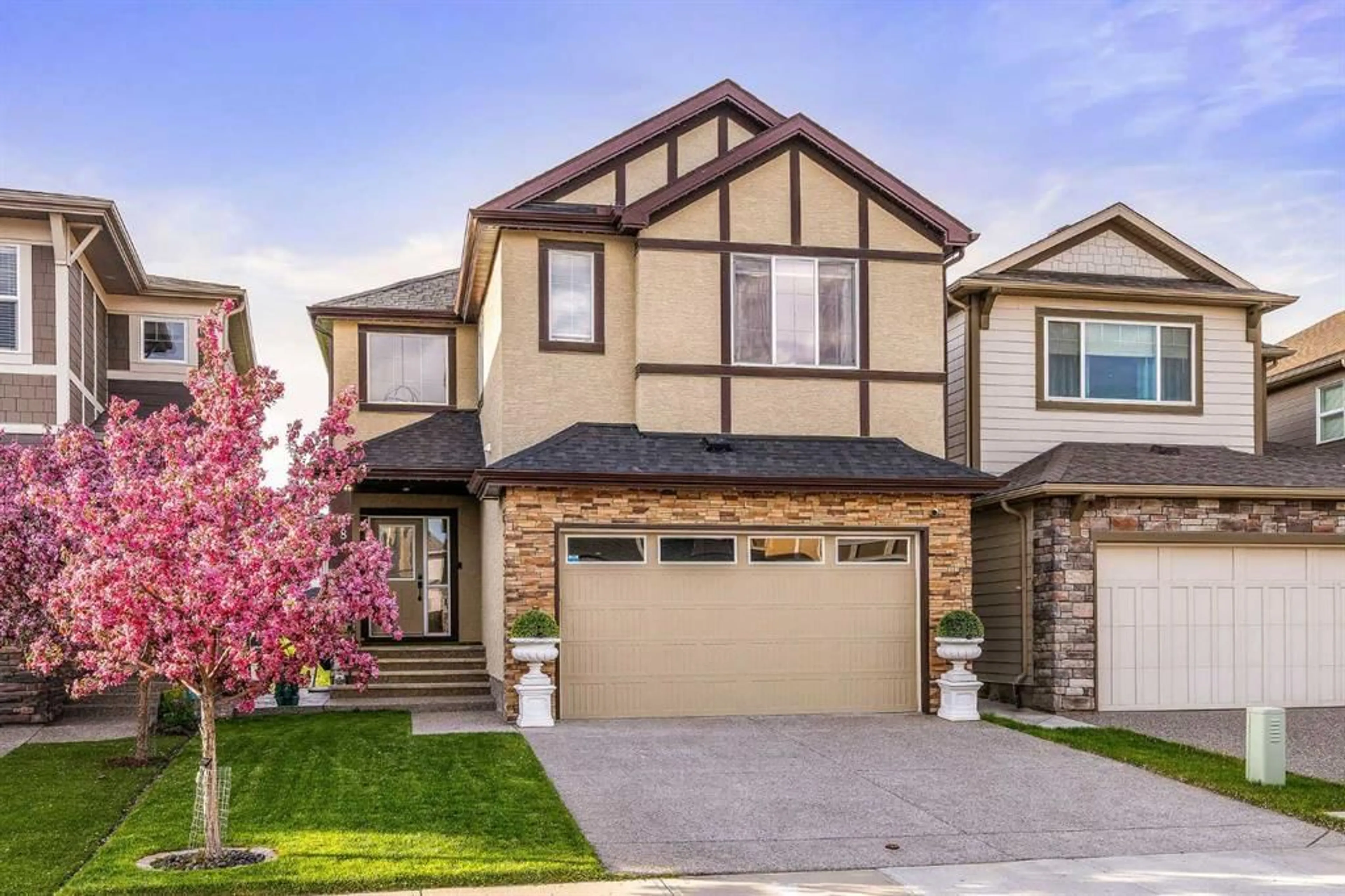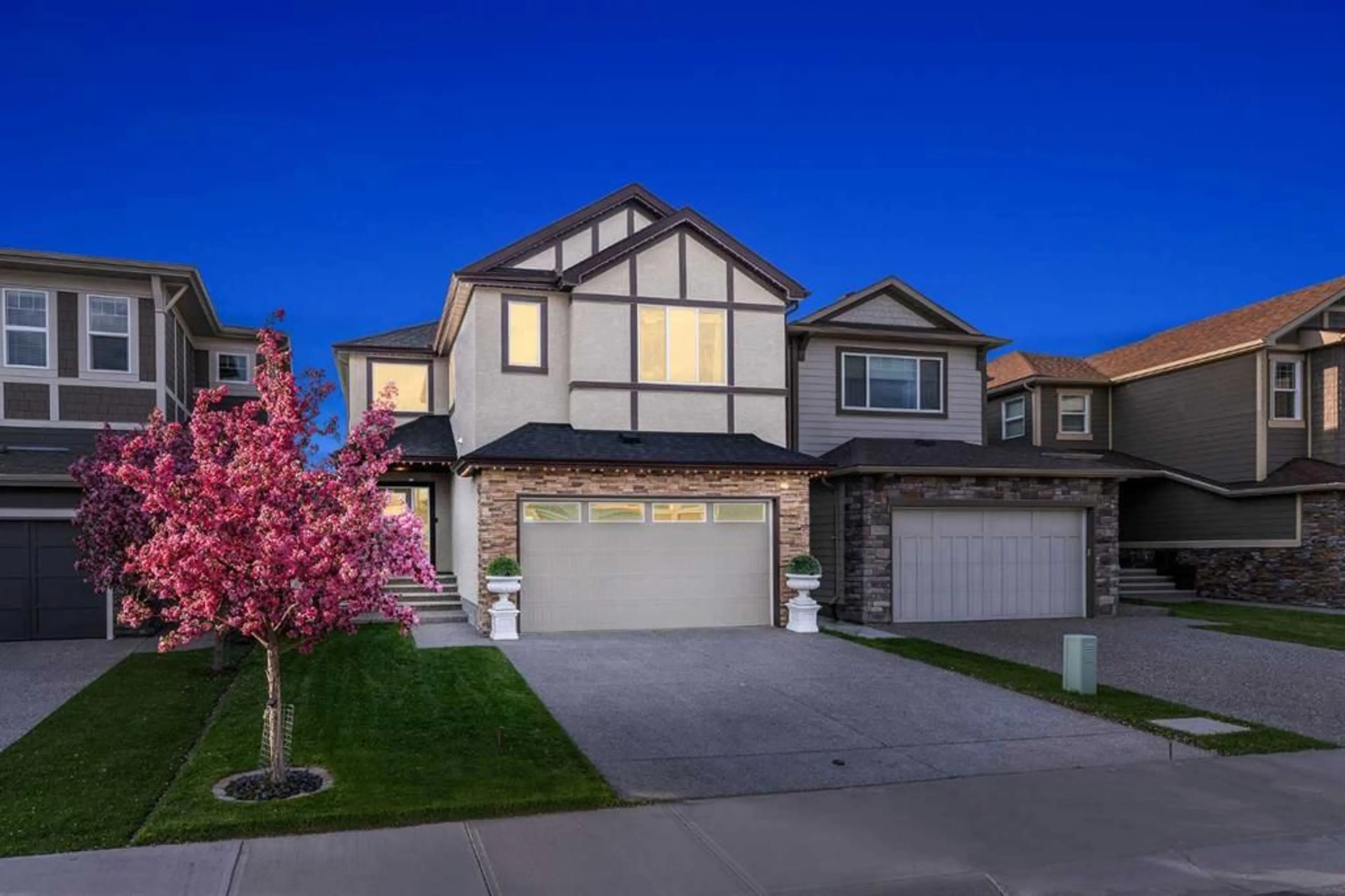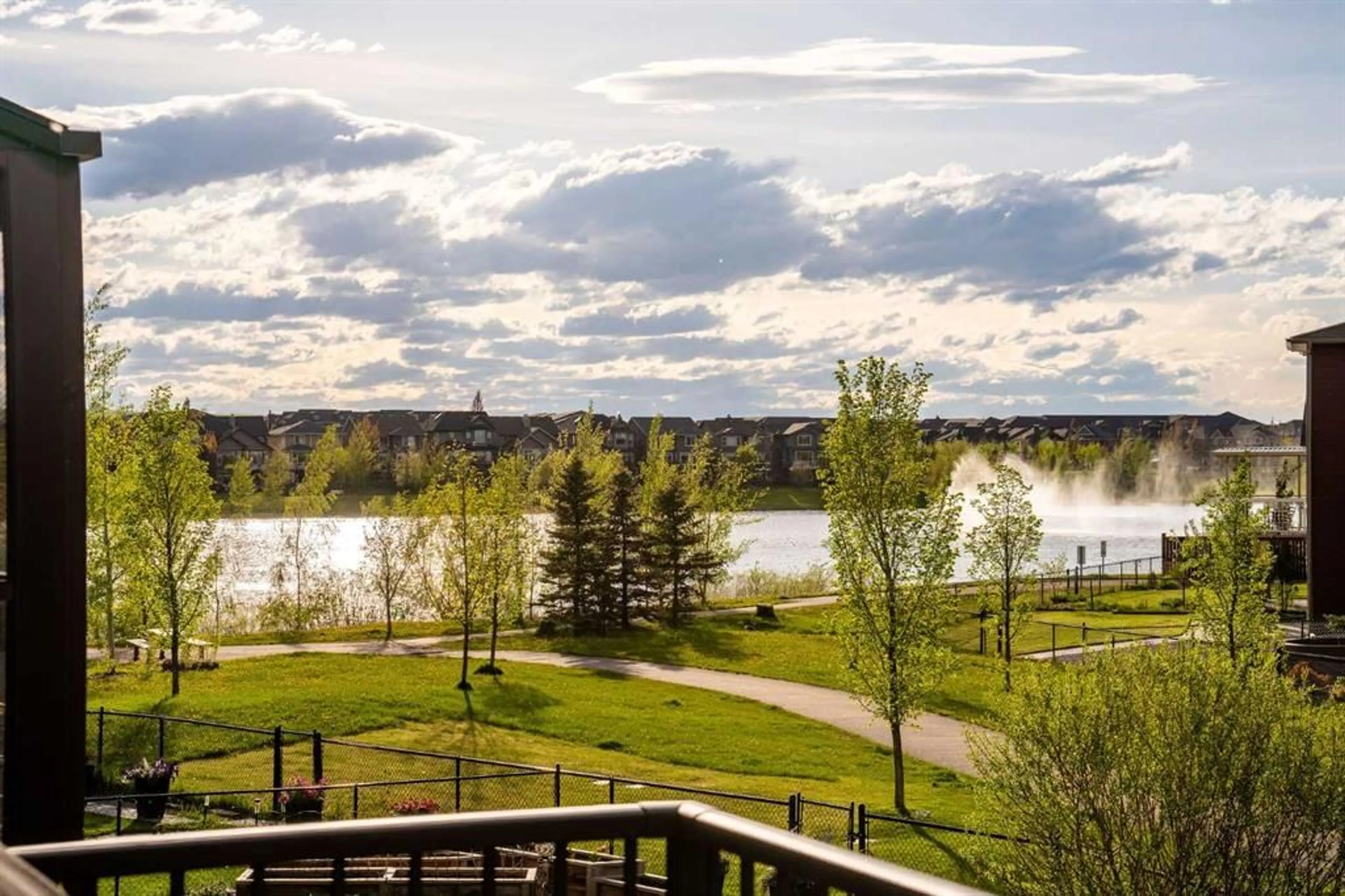88 Legacy Manor, Calgary, Alberta T2X 2E9
Contact us about this property
Highlights
Estimated ValueThis is the price Wahi expects this property to sell for.
The calculation is powered by our Instant Home Value Estimate, which uses current market and property price trends to estimate your home’s value with a 90% accuracy rate.$762,000*
Price/Sqft$425/sqft
Days On Market62 days
Est. Mortgage$4,080/mth
Maintenance fees$60/mth
Tax Amount (2023)$4,397/yr
Description
OPEN HOUSE SUNDAY, JUNE 9TH 12-2PM. Welcome to this luxurious two-story 4 BEDROOMS WALK-OUT home, BACKING ONTO A TRANQUIL GREEN SPACE with STUNNING POND VIEWS showcasing breathtaking sunsets and a picturesque water fountain display. The OPEN-CONCEPT DESIGN is bathed in natural light from EXPANSIVE WINDOWS, highlighting the beautiful curb appeal. Upon stepping onto the FRONT COVERED PORCH, you enter the tall foyer with an elegant chandelier and tile flooring. The inviting living room boasts an open-concept layout with a refined fireplace adorned with beautiful tile reaching the ceiling and exquisite built-in wood shelves perfect for displaying books and artwork. The modern kitchen is a chef’s dream with tall, sleek cabinets, QUARTZ COUNTERTOPS, a stylish backsplash, and stainless-steel appliances including a SMART REFRIGERATOR with a touchscreen, BUILT-IN CONVECTION OVEN, built-in microwave, dishwasher, and a sleek range hood. The LARGE WALK-THROUGH PANTRY AND MUDROOM WITH BUILT-INS for coats and shoes add convenience. A PRIVATE OFFICE with FROSTED GLASS FRENCH DOORS, ideal for executives or a cozy library, offers a quiet retreat. An elegant powder room completes the main level. Upstairs, the SPACIOUS PRIMARY BEDROOM features a 5-piece ensuite with a glass shower, soaking tub, tile flooring, DOUBLE VANITY, and a generous walk-in closet. The ADDITIONAL THREE LARGE BEDROOMS provide ample space for family or guests. A SPACIOUS BONUS/FAMILY ROOM is flooded with natural light from the SKYLIGHT and provides a cozy gathering place, and a 4-piece bathroom adds to the convenience of this level. The upper floor also features a SPACIOUS LAUNDRY ROOM for convenience and extra storage. The WALK-OUT BASEMENT is ready for your creative touch, featuring a NEWLY INSTALLED LARGER SLIDING DOOR leading to a CONCRETE STAMPED PATIO, ideal for the next perfect gathering spot beside the fire. The double car attached garage is FULLY INSULATED, PAINTED, and features EPOXY FLOORING. Enjoy the lush green space and views as you roast marshmallows with family and friends or savor a glass of wine/tea in your own lush backyard. Children will enjoy the nearby playground and soccer field in summer, as well as the community ice rink in winter. You'll appreciate savoring the serenity of the pond, whether watching the sky or going for a stroll whenever you desire. The METICULOUSLY LANDSCAPED YARD features lush shrubs, apple trees blooming pink in spring, and an UNDERGROUND SPRINKLER SYSTEM, enhancing the upscale ambiance of this home. The deck offers stunning views and is equipped with a BBQ HOOK-UP, perfect for outdoor entertaining. The property features TRACK LIGHTING at the front and back of the house with color adjustment. Located in a PRIME LOCATION, enjoy easy access to nearby amenities and All-Saints High School, which is within biking or walking distance. Properties like this are a RARE FIND and don't stay on the market long. Don't miss the chance to make this exquisite home yours.
Upcoming Open House
Property Details
Interior
Features
Main Floor
Kitchen
13`1" x 11`6"Dining Room
11`1" x 10`11"Foyer
10`7" x 6`10"2pc Bathroom
5`0" x 4`7"Exterior
Features
Parking
Garage spaces 2
Garage type -
Other parking spaces 0
Total parking spaces 2
Property History
 49
49


