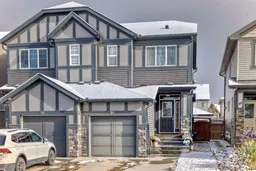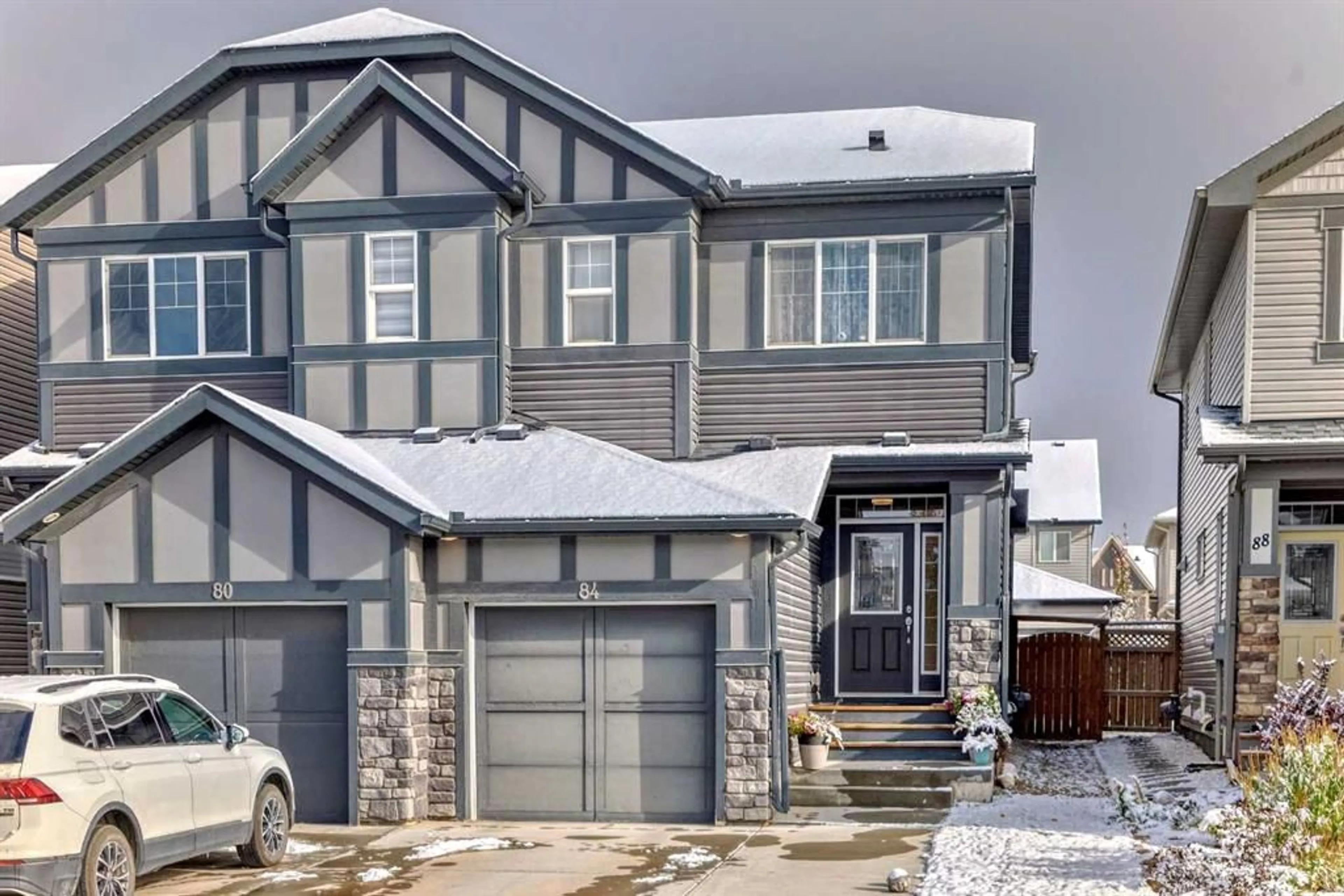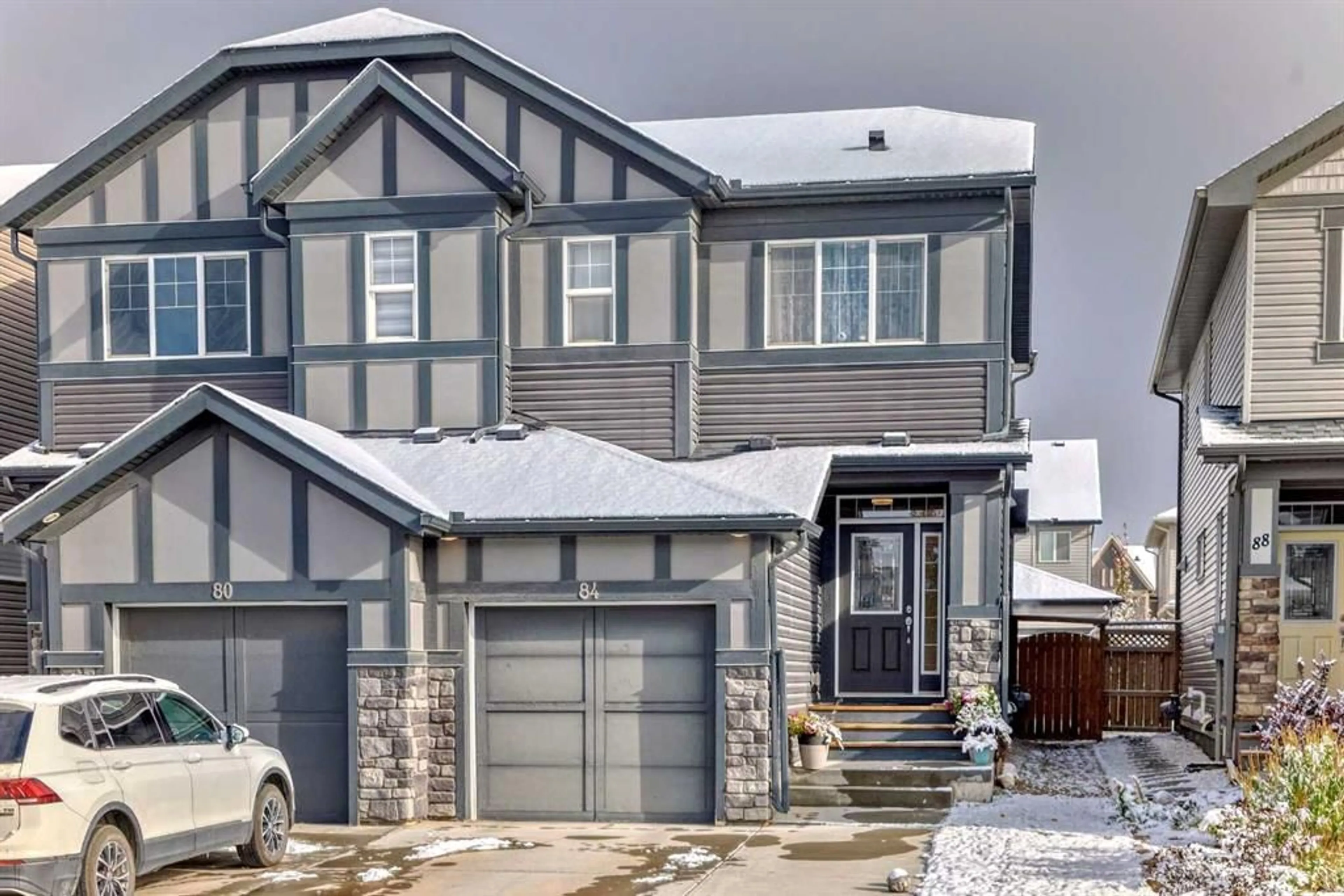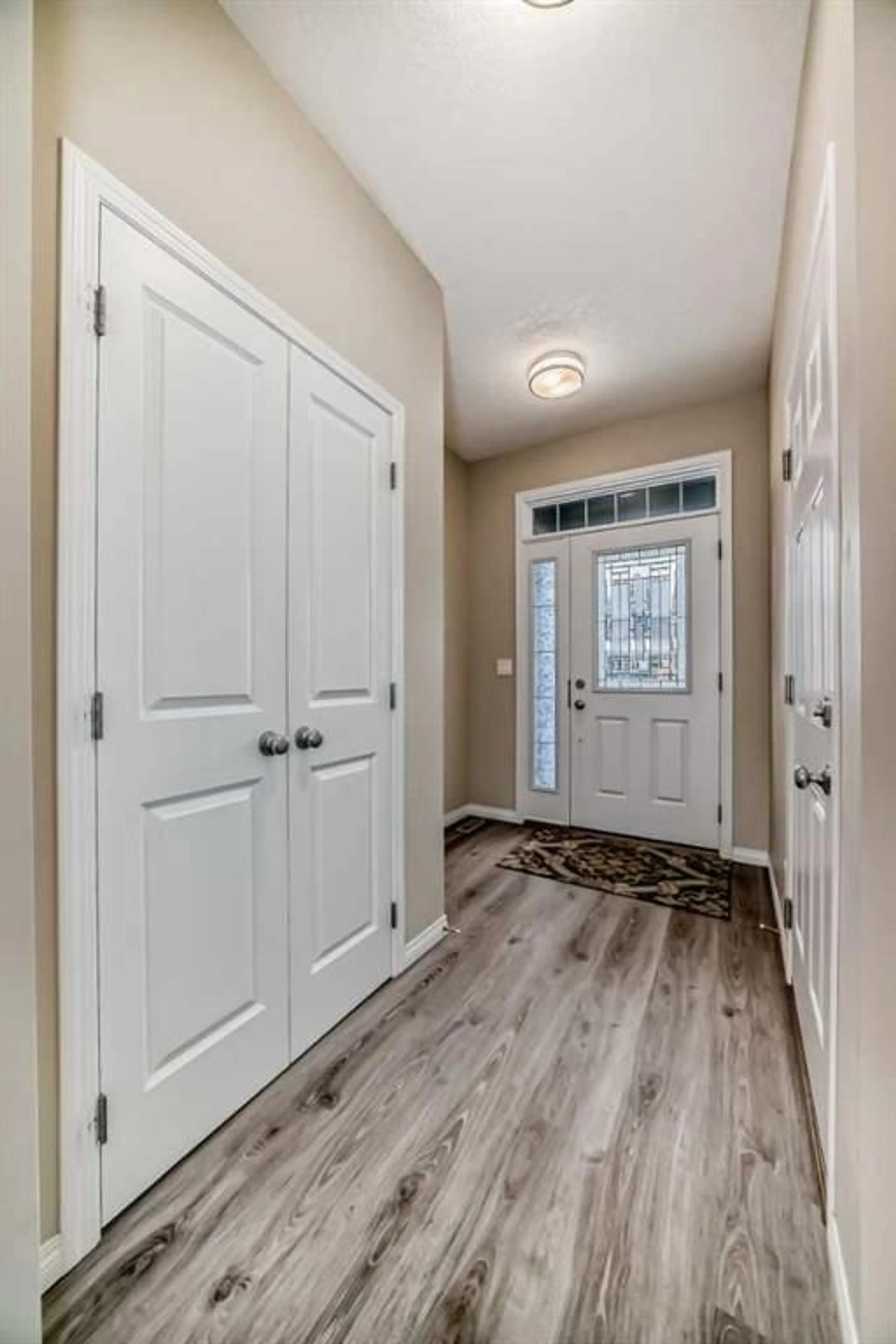84 Legacy Glen St, Calgary, Alberta T2X 3E2
Contact us about this property
Highlights
Estimated ValueThis is the price Wahi expects this property to sell for.
The calculation is powered by our Instant Home Value Estimate, which uses current market and property price trends to estimate your home’s value with a 90% accuracy rate.Not available
Price/Sqft$417/sqft
Est. Mortgage$2,362/mo
Maintenance fees$60/mo
Tax Amount (2024)$3,077/yr
Days On Market29 days
Description
Modern Duplex in Legacy!! This stunning 3-bedroom, 2.5-bathroom home showcases a stylish open floor plan and includes a single attached garage. The main floor features a sleek kitchen with a quartz island, stainless steel appliances, a spacious living and dining area, and large windows with a patio door that floods the space with natural light. Upstairs, the expansive primary bedroom boasts a walk-in closet and a full ensuite bath, accompanied by two additional bedrooms, a versatile bonus room/office, a full bath, and a convenient laundry area. The basement, with its 9-foot ceilings and roughed-in plumbing, is a blank canvas awaiting your personal touch. With over 1300 sq. ft. of thoughtfully designed living space, this home is a must-see!
Property Details
Interior
Features
Main Floor
Entrance
6`5" x 9`9"2pc Bathroom
2`11" x 7`0"Dining Room
7`11" x 8`9"Kitchen With Eating Area
9`10" x 11`1"Exterior
Features
Parking
Garage spaces 1
Garage type -
Other parking spaces 1
Total parking spaces 2
Property History
 38
38


