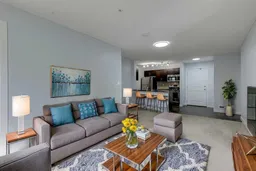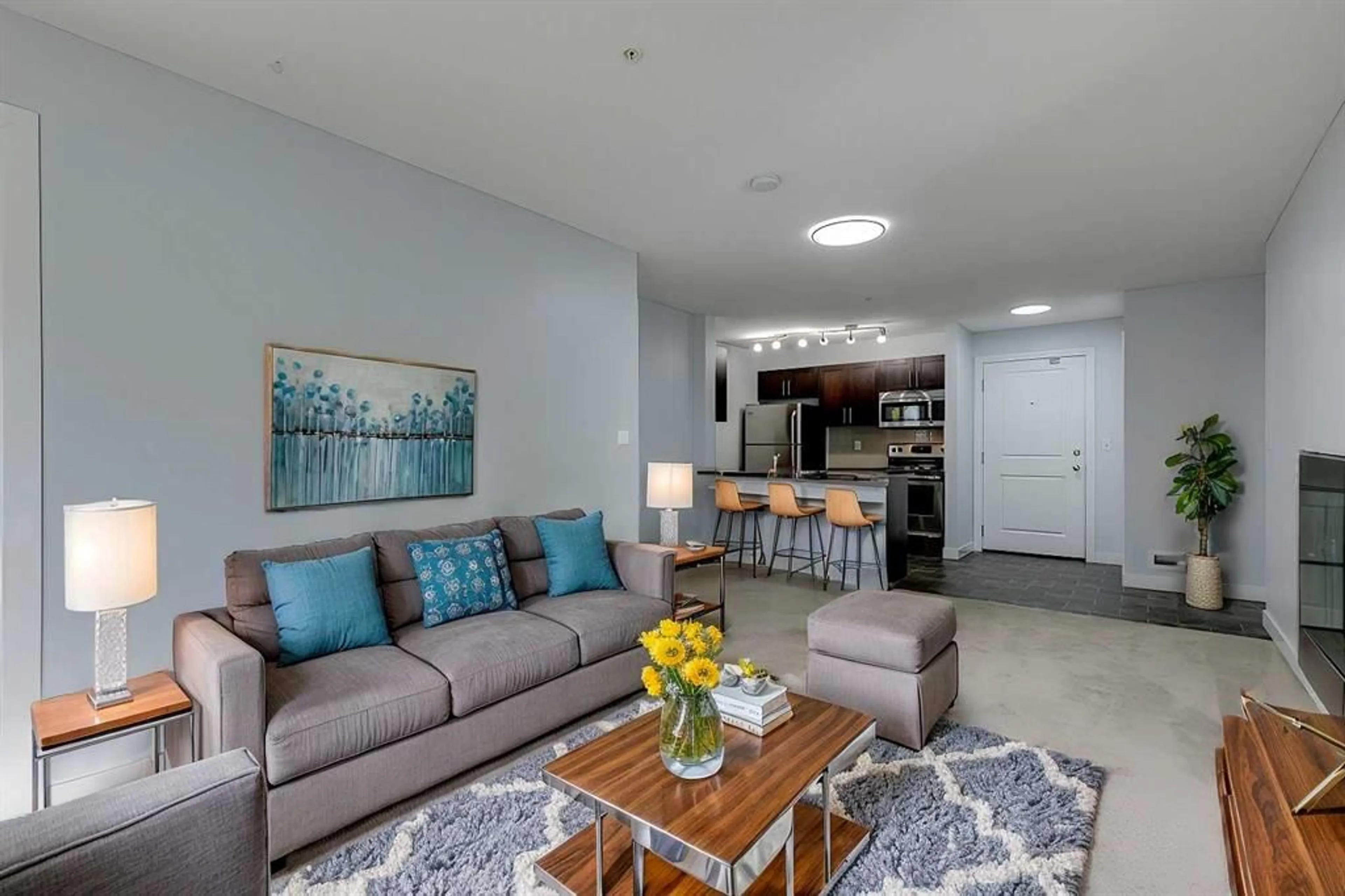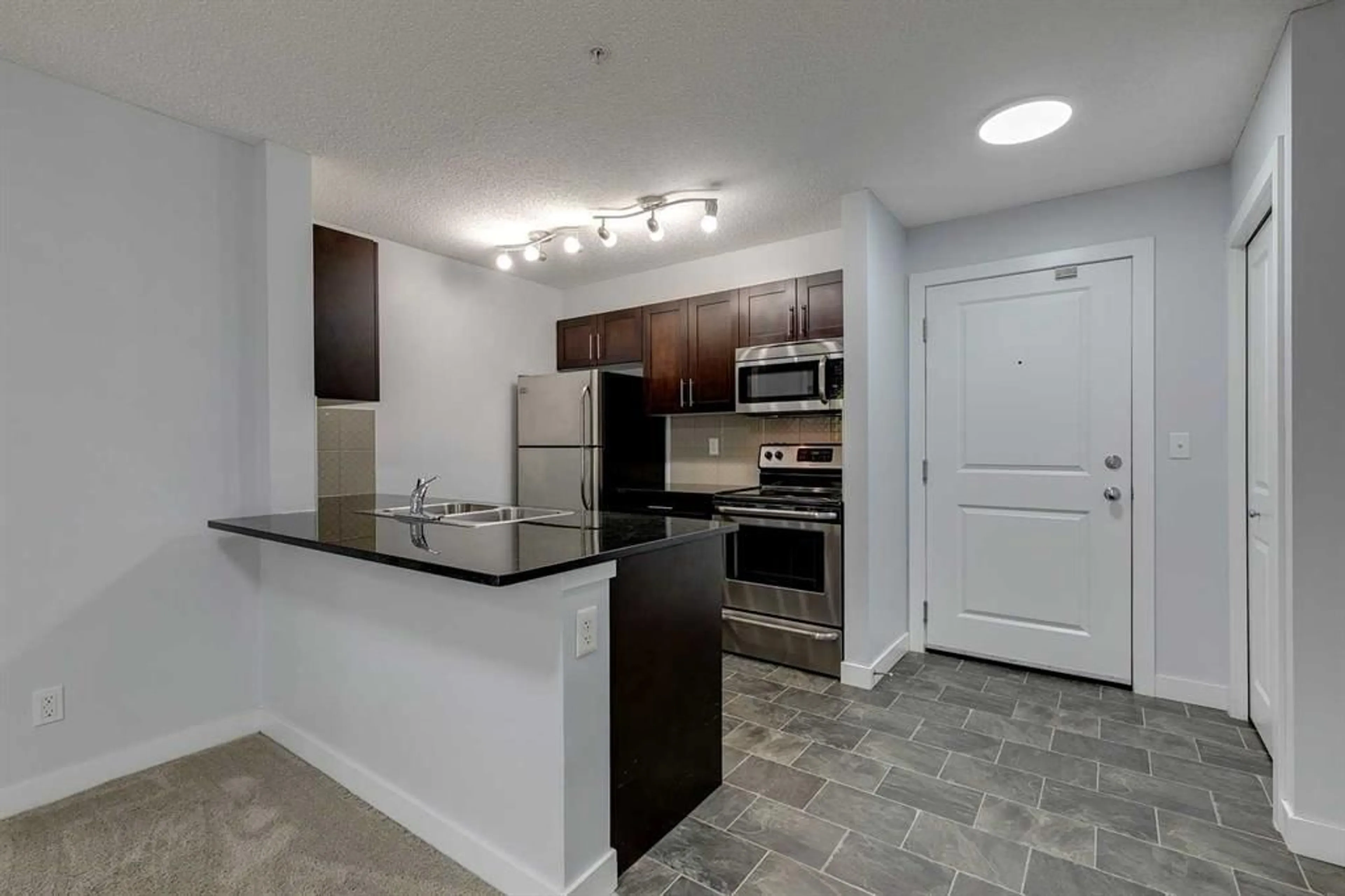81 Legacy Blvd #3216, Calgary, Alberta T2X2B9
Contact us about this property
Highlights
Estimated ValueThis is the price Wahi expects this property to sell for.
The calculation is powered by our Instant Home Value Estimate, which uses current market and property price trends to estimate your home’s value with a 90% accuracy rate.$339,000*
Price/Sqft$439/sqft
Est. Mortgage$1,439/mth
Maintenance fees$363/mth
Tax Amount (2024)$1,563/yr
Days On Market4 days
Description
Open and inviting! This is a beauty 2-bedroom, 2-bathroom PLUS a versatile den (perfect for an office or playroom). With both bedrooms on opposite sides of the living space for added privacy. The primary bedroom includes a walk through closet and personal 4 piece ensuite bathroom with matching granite counters. Past the den/office area you have your second full size bathroom as well as your own washer dryer. The open concept kitchen featuring a breakfast bar with granite countertops flows into the living room with bright natural light. Step outside to your large private south facing patio, where you can unwind with views of trees, greenspace, and a nearby walking path. Legacy is two-time Community of the Year winner that has 15 km of scenic pathways winding past ponds and wide open green spaces. Enjoy views along the ridge of a 300-acre environmental reserve, offering year-round recreation opportunities. No scraping frosty windows in the mornings thanks to your TITLED heated underground parking located right by the stairway and guest parking for visitors. You’ll find elementary, junior high, and high schools all within 15 minutes, along with grocery stores, restaurants, and cafes just a stroll away. Nearby daycare and parks provide ideal spots for family outings for busy parents. Live in a community where your family can grow and thrive. Immediate possession available!
Upcoming Open Houses
Property Details
Interior
Features
Main Floor
3pc Ensuite bath
8`1" x 5`0"4pc Bathroom
7`9" x 9`2"Bedroom
10`8" x 9`2"Den
6`9" x 9`2"Exterior
Features
Parking
Garage spaces -
Garage type -
Total parking spaces 1
Condo Details
Amenities
Elevator(s), Parking, Picnic Area, Secured Parking
Inclusions
Property History
 21
21

