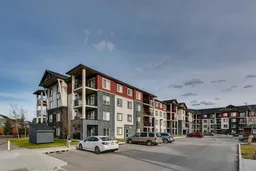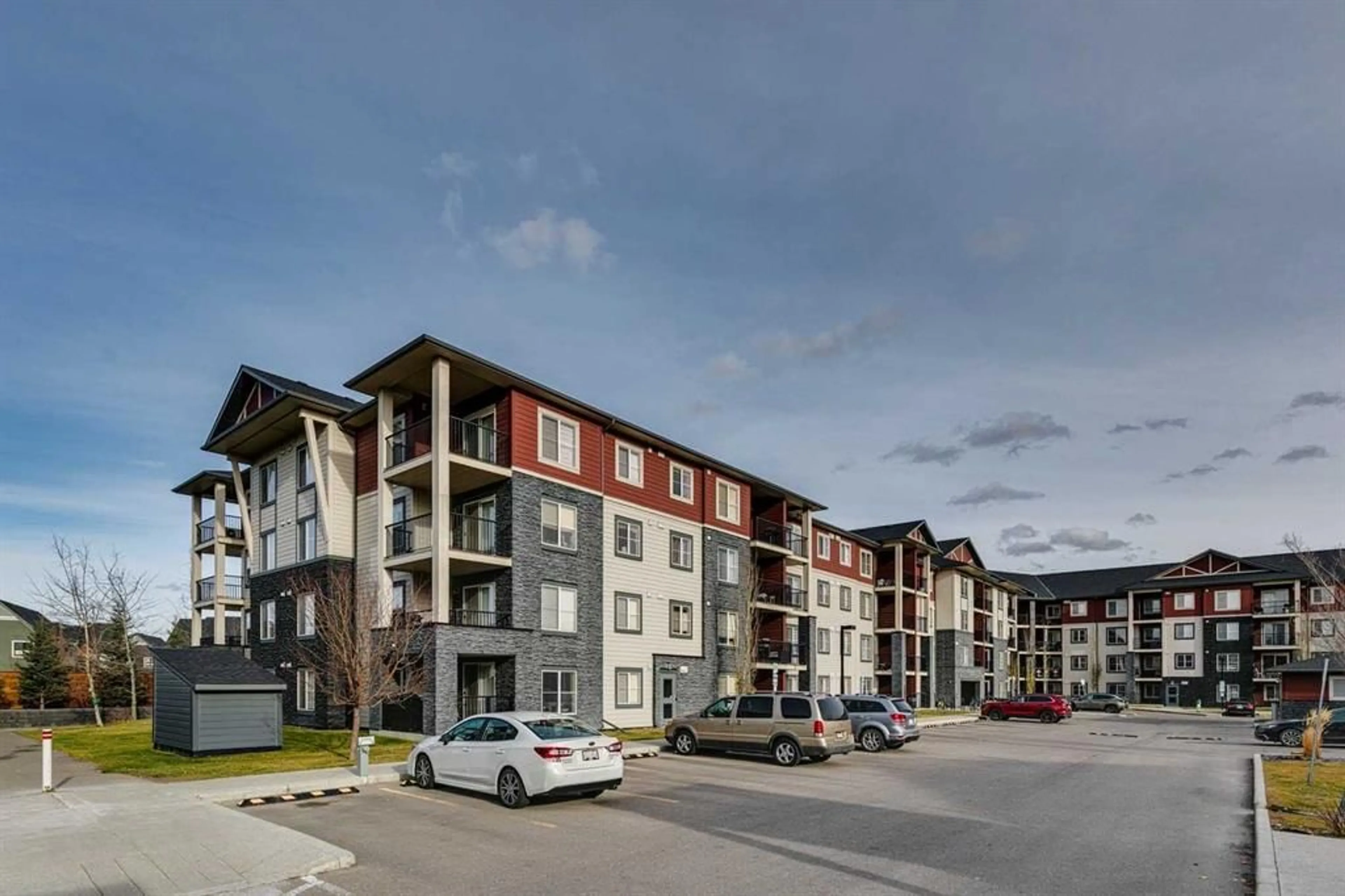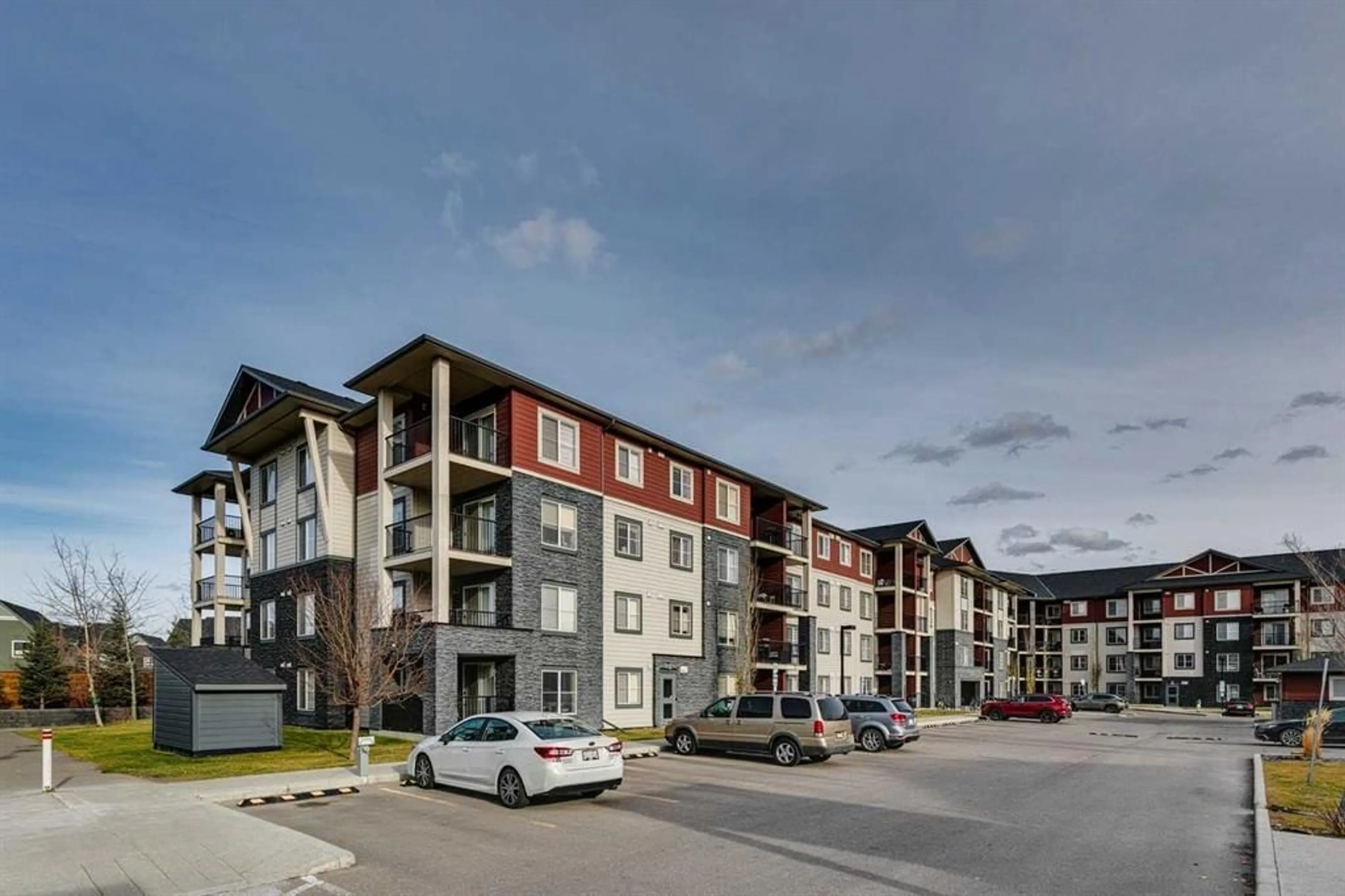81 Legacy Blvd #1313, Calgary, Alberta T2X 2B9
Contact us about this property
Highlights
Estimated ValueThis is the price Wahi expects this property to sell for.
The calculation is powered by our Instant Home Value Estimate, which uses current market and property price trends to estimate your home’s value with a 90% accuracy rate.Not available
Price/Sqft$417/sqft
Est. Mortgage$1,202/mo
Maintenance fees$307/mo
Tax Amount (2024)$1,443/yr
Days On Market7 days
Description
Nestled in the desirable community of Legacy, this sophisticated 2 bedroom, 1 bath condo has been meticulously cared for and offers countless lifestyle amenities and convenient accessibility at your doorstep. The open-concept layout boasts a stunning kitchen featuring stainless steel appliances, a stylish tiled backsplash, granite countertops, and a generous island that seamlessly flows into the dining and living areas. The primary bedroom is bathed in natural light and includes a large walk-in closet. A versatile second bedroom or dedicated home office space, a convenient in-suite laundry room, and a 4-piece bathroom complete this inviting home. Additionally, the unit is pre-wired for air conditioning, ensuring year-round comfort. Experience the pride of ownership evident in every detail. Don't miss the immersive 3D virtual tour to truly appreciate the unique qualities of this exceptional condo. Builder measurements=724 sq.ft
Property Details
Interior
Features
Main Floor
Kitchen
9`6" x 8`0"Laundry
3`6" x 3`6"Living/Dining Room Combination
18`0" x 14`0"Bedroom - Primary
12`0" x 9`0"Exterior
Features
Parking
Garage spaces -
Garage type -
Total parking spaces 1
Condo Details
Amenities
Elevator(s), Gazebo, Picnic Area, Visitor Parking
Inclusions
Property History
 19
19

