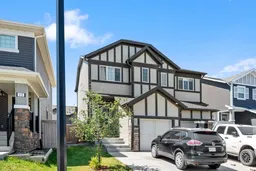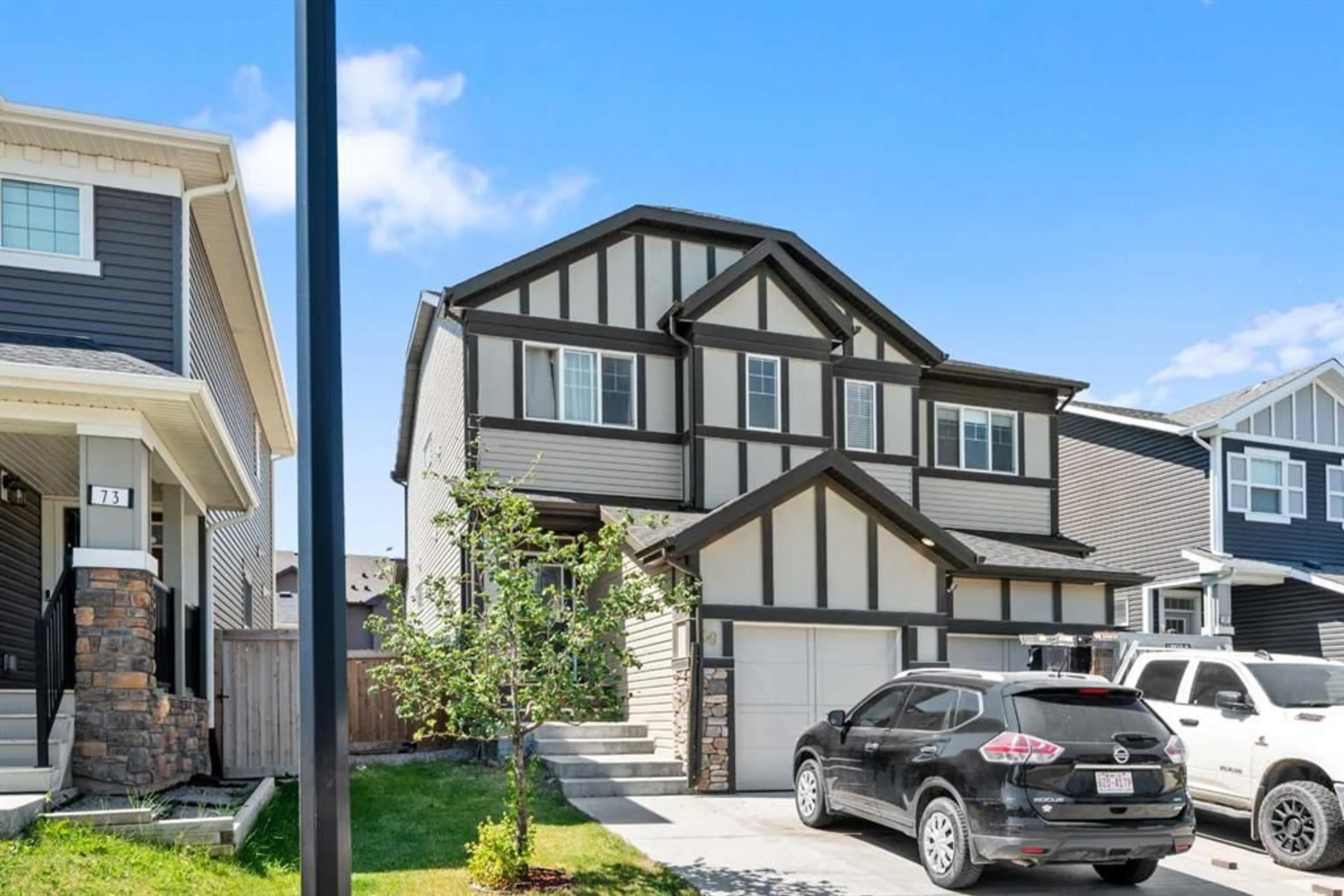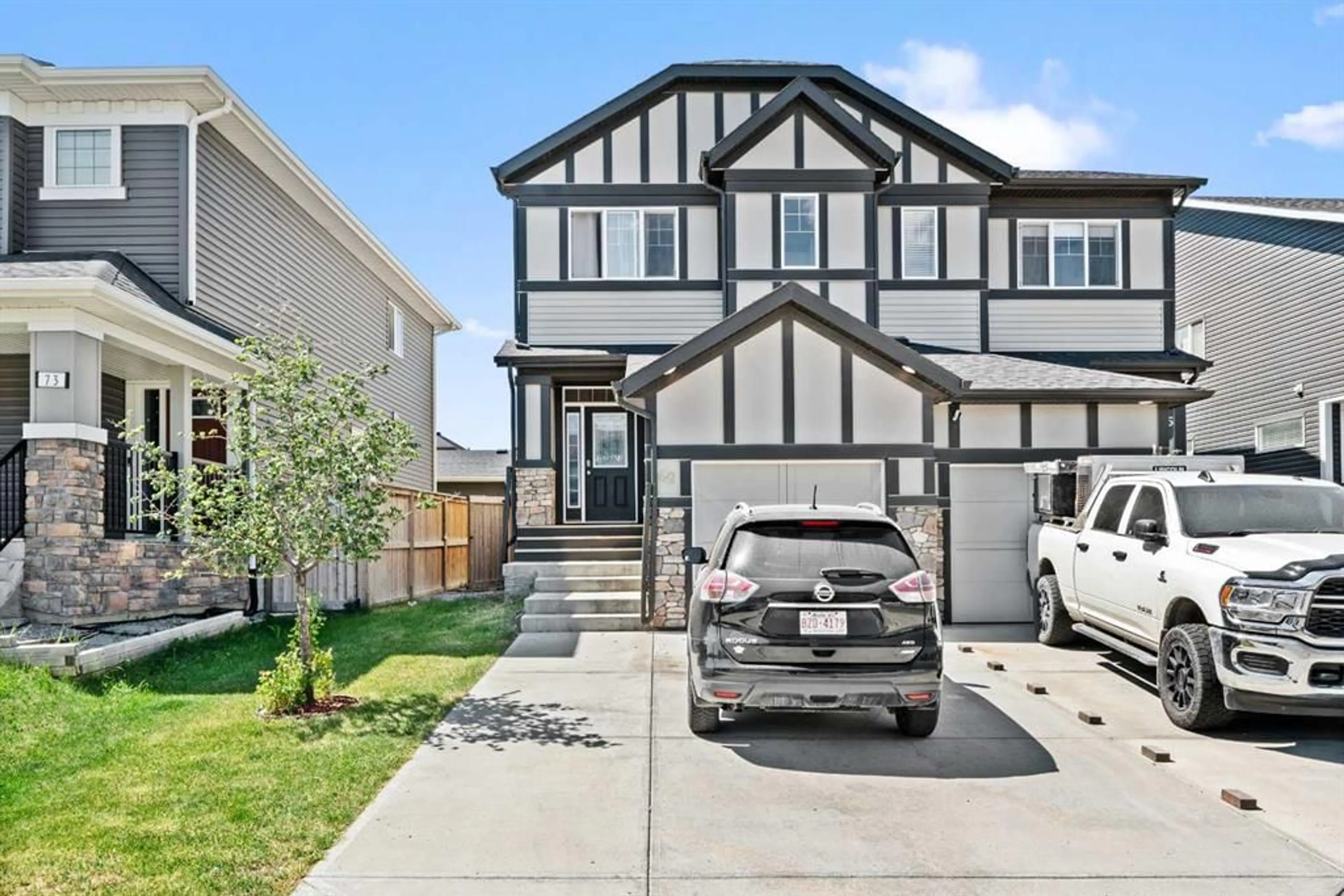69 Legacy Glen St, Calgary, Alberta T2X 3E2
Contact us about this property
Highlights
Estimated ValueThis is the price Wahi expects this property to sell for.
The calculation is powered by our Instant Home Value Estimate, which uses current market and property price trends to estimate your home’s value with a 90% accuracy rate.$590,000*
Price/Sqft$434/sqft
Days On Market8 days
Est. Mortgage$2,435/mth
Maintenance fees$60/mth
Tax Amount (2024)$3,256/yr
Description
Discover the epitome of modern living at 69 Legacy Glen St, nestled in the heart of Legacy. This fully developed four bedroom duplex boasts an open concept design with soaring 9 ft ceilings, creating an inviting and spacious atmosphere. Recently repainted and meticulously maintained, this home exudes pride of ownership and attention to detail. The kitchen features an island with granite countertops, a walk-in pantry, and all stainless steel appliances. The adjacent living and dining areas are perfect for both entertaining and everyday living, offering a seamless flow and ample natural light. Step outside to a fenced yard, ideal for outdoor activities and gatherings. Upstairs, a cozy bonus room provides additional living space, while the convenient upper-floor laundry adds to the home’s practicality. The master bedroom is a true retreat, complete with an en-suite bathroom and a generous walk-in closet. Two additional bedrooms offer ample space for family or guests. The fully finished basement adds even more living space, featuring a rec room, a fourth bedroom, a full bathroom, and ample storage. This additional level ensures there is plenty of room for everyone and everything. The attached garage enhances the convenience of this exceptional property. Located close to all amenities, schools and a quick access to both McLeod and Stony Trail, this home perfectly balances tranquility and accessibility. Don’t miss the opportunity to make 69 Legacy Glen St your new address and experience the best of modern living!
Property Details
Interior
Features
Main Floor
2pc Bathroom
2`11" x 7`0"Dining Room
9`0" x 8`10"Kitchen
9`7" x 11`4"Exterior
Features
Parking
Garage spaces 1
Garage type -
Other parking spaces 1
Total parking spaces 2
Property History
 38
38

