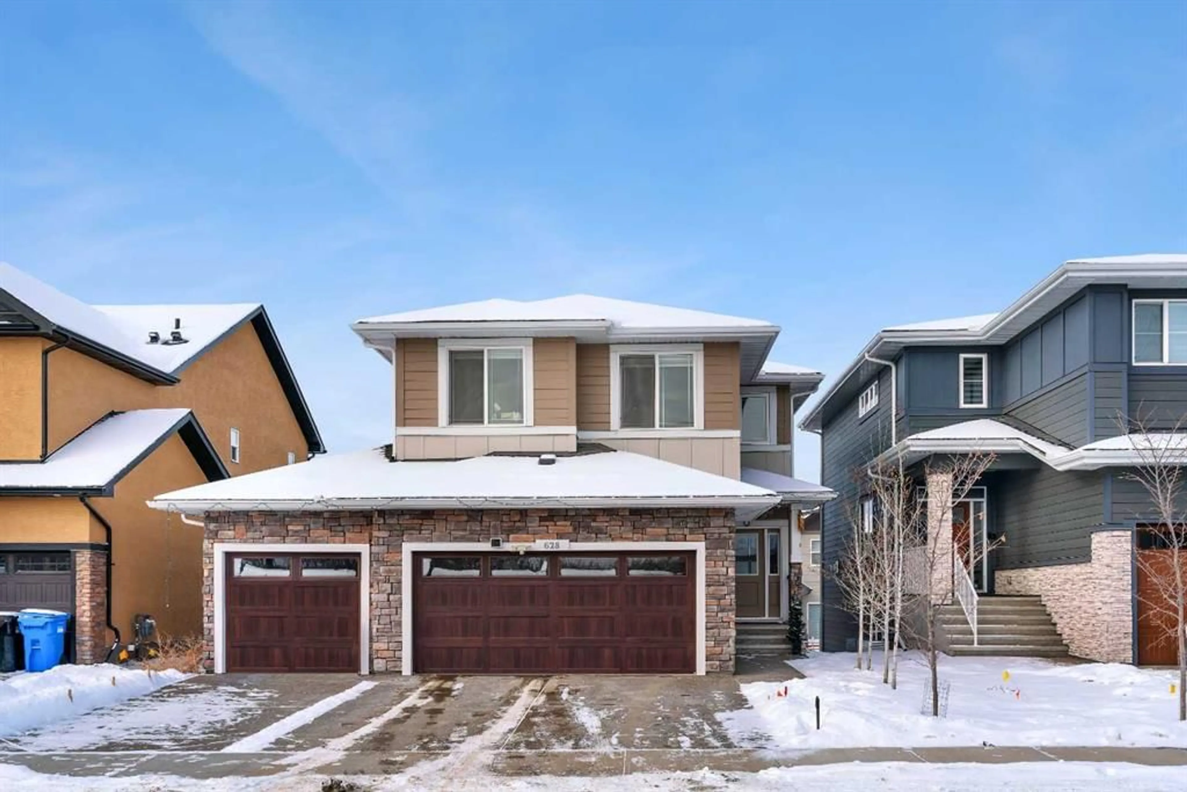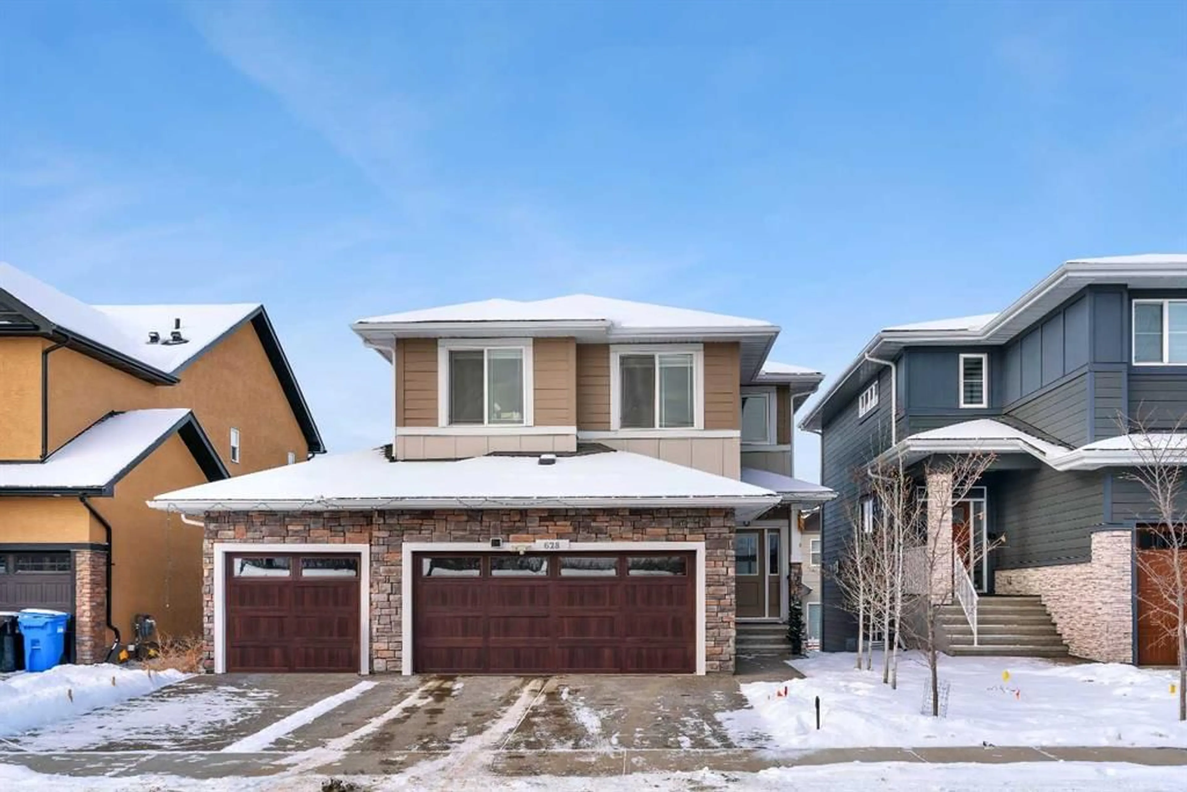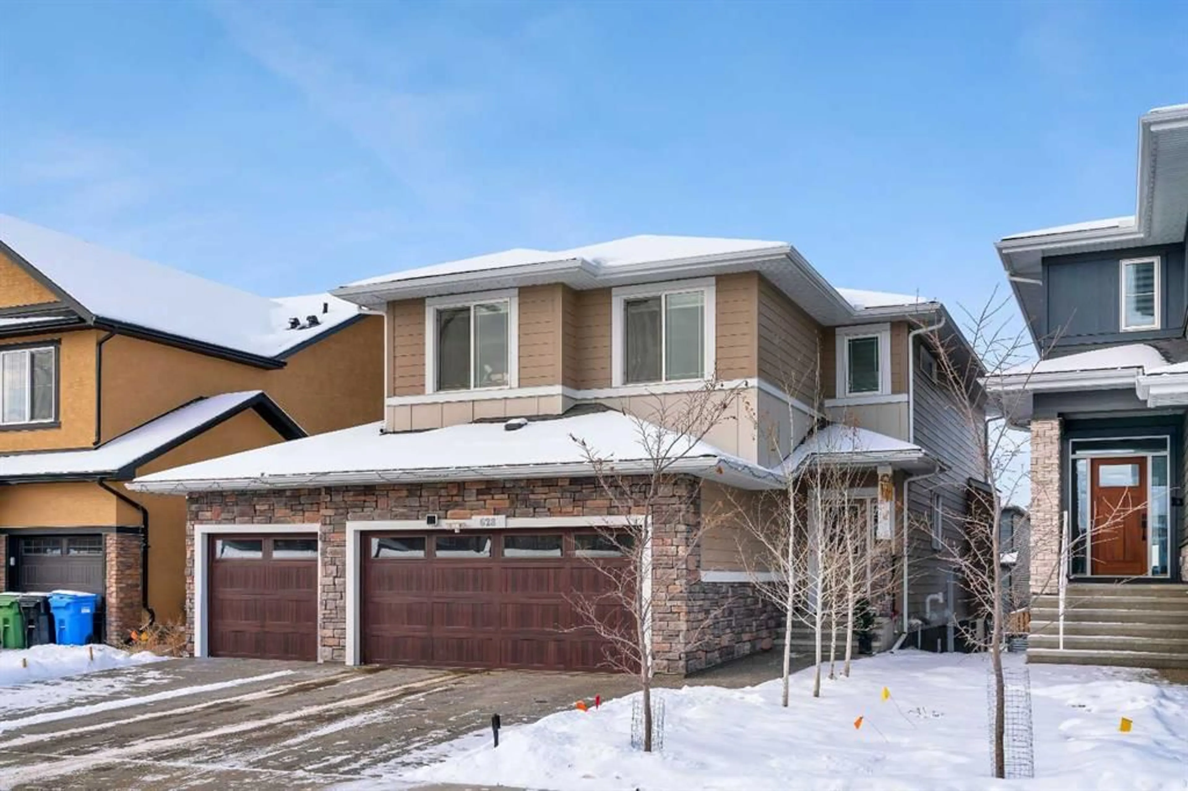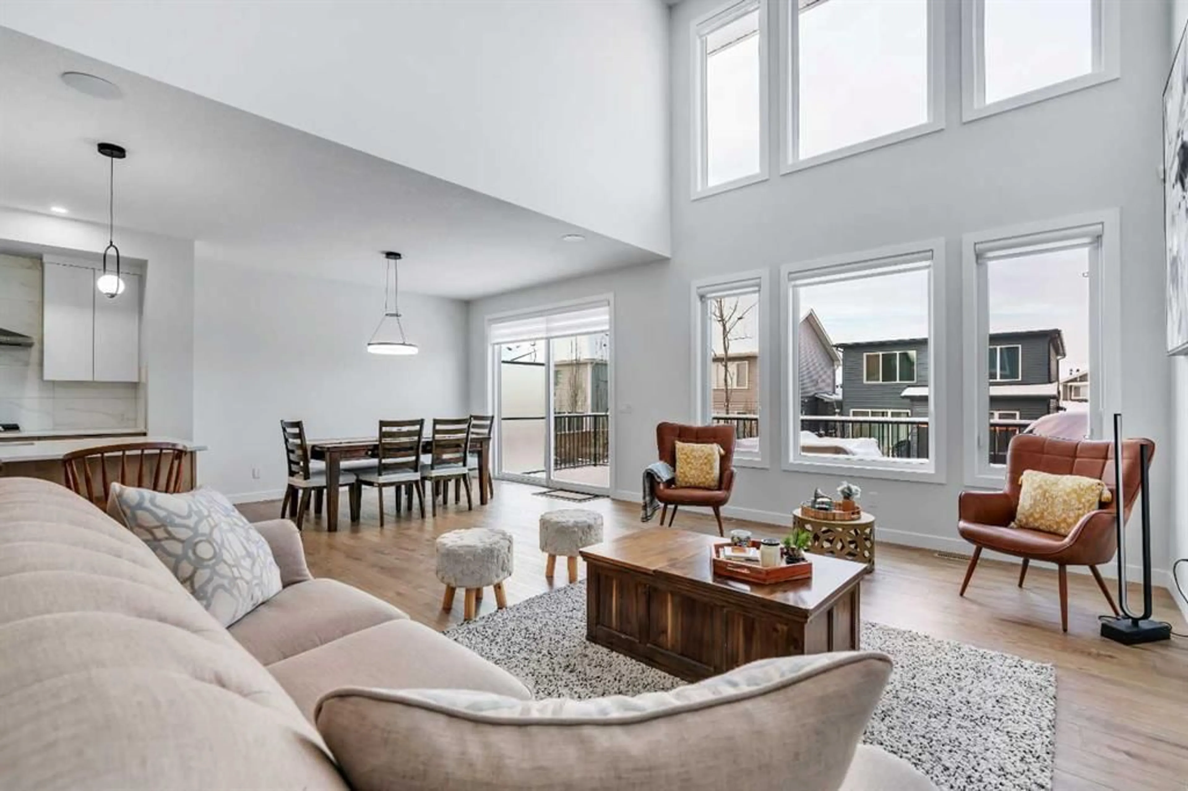628 Legacy Woods Cir, Calgary, Alberta T2X5A8
Contact us about this property
Highlights
Estimated ValueThis is the price Wahi expects this property to sell for.
The calculation is powered by our Instant Home Value Estimate, which uses current market and property price trends to estimate your home’s value with a 90% accuracy rate.Not available
Price/Sqft$394/sqft
Est. Mortgage$4,036/mo
Maintenance fees$60/mo
Tax Amount (2024)$5,247/yr
Days On Market17 days
Description
Welcome to The woods in Legacy's esteemed community. Nestled on a spacious traditional lot, This stunning TRIPLE CAR GARAGE home is a perfect blend of luxury and functionality, offering an expansive layout that caters to modern family living. Boasting 4 spacious bedrooms (1 main floor bedroom), a versatile den (main floor), generous bonus room, AIR CONDITIONED with SIDE ENTRANCE to the basement this residence is designed to meet all your needs. The 3 full bathrooms ensure convenience and comfort for the entire household. Step into the heart of the home, where the open-to-above living area creates an airy and grand ambiance, IN BUILT SPEAKERS in the living room with wiring done for the speakers in the patio. The upgraded kitchen is a chef’s dream, showcasing sleek quartz countertops, top-of-the-line finishes, and a huge walk-in pantry to store all your essentials. Main floor bedroom with cheater door to the full washroom and a den completes the main floor. Relax and entertain on the full home width deck that spans the back of the home, offering ample space for outdoor gatherings. The side entrance to the basement provides flexibility for future development, whether for personal use or rental potential. This thoughtfully designed home offers everything you could desire for modern living, from elegant upgrades to practical features that cater to your lifestyle. This community features schools for all ages, one school is coming up with close proximity to the home as well as a shopping center with good selection of shops ,restaurants and a huge 300-acre environmental reserve. A must see!!!
Property Details
Interior
Features
Upper Floor
Family Room
40`5" x 52`3"Walk-In Closet
22`2" x 30`11"Bedroom - Primary
39`11" x 59`7"5pc Bathroom
16`8" x 37`6"Exterior
Features
Parking
Garage spaces 3
Garage type -
Other parking spaces 0
Total parking spaces 3
Property History
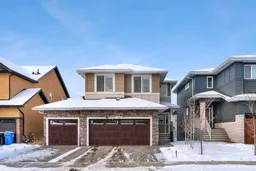 50
50
