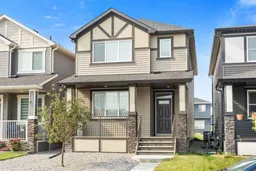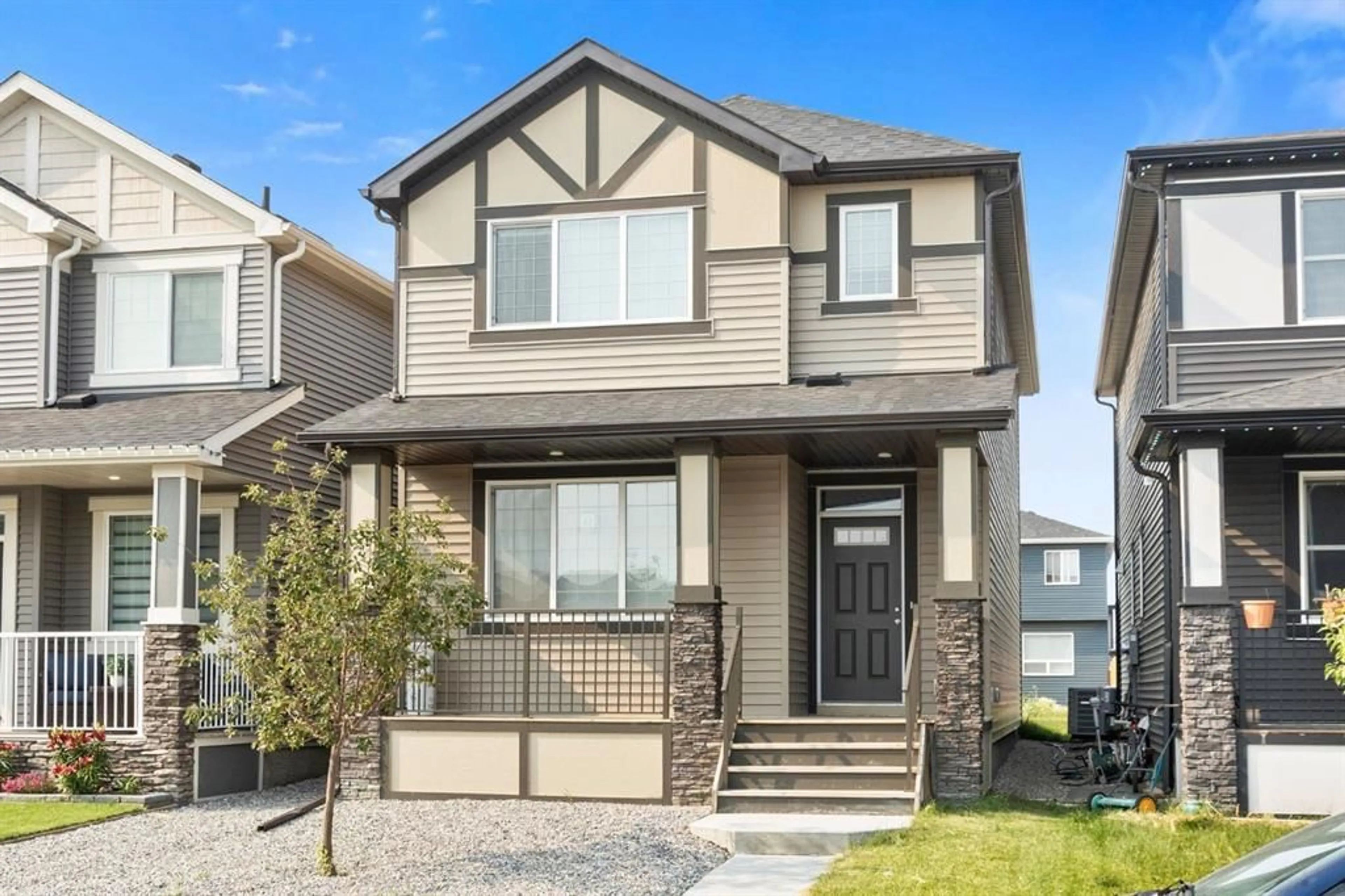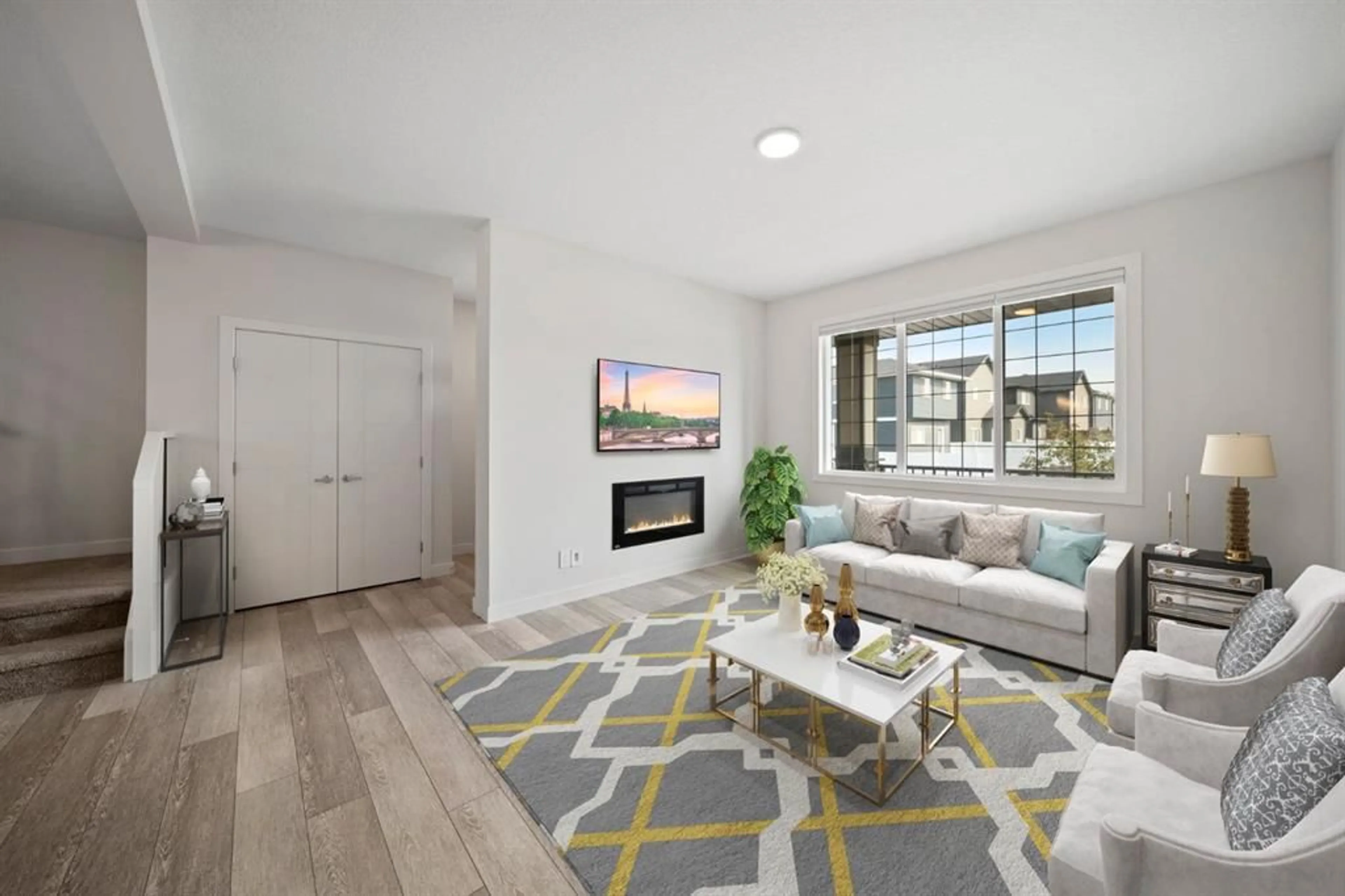47 Legacy Glen Pt, Calgary, Alberta T2X4T2
Contact us about this property
Highlights
Estimated ValueThis is the price Wahi expects this property to sell for.
The calculation is powered by our Instant Home Value Estimate, which uses current market and property price trends to estimate your home’s value with a 90% accuracy rate.$674,000*
Price/Sqft$360/sqft
Days On Market4 days
Est. Mortgage$2,727/mth
Maintenance fees$60/mth
Tax Amount (2024)$3,862/yr
Description
4 BEDROOM UPSTAIRS and 2.5 BATHROOM in this SPACIOUS 1760 SQ FT FAMILY HOME in the heart of Legacy. (**CLICK MOVIE REEL ICON ABOVE FOR VIDEO TOUR AND 3D ICON FOR VIRTUAL TOUR**) Impeccable taste shines through the modern decor of the well appointed main floor. Streams of natural light flood onto the luxury vinyl plank flooring in the open concept main living area that centres beautifully around a stylish and spacious kitchen. Quartz countertops and stainless steel appliances are featured along with a large island that opens onto the ample living room and stylish electric fireplace. The UPPER LEVEL OFFERS 4 BEDROOMS and 2 FULL BATHROOMS including a sprawling master bedroom complete with its own 3 piece ensuite with oversized shower. Thoughtful low maintenance landscaping has been completed on the exterior of the home and a 2 car parking pad in the rear is just waiting for the garage frame to complete it. The unfinished basement offers you a clean slate ready for your personal touch while upper floor laundry rounds out the convenience of this almost new property!
Property Details
Interior
Features
Main Floor
2pc Bathroom
5`10" x 5`1"Dining Room
12`11" x 12`0"Kitchen
16`8" x 14`10"Living Room
15`4" x 12`5"Exterior
Features
Parking
Garage spaces -
Garage type -
Total parking spaces 2
Property History
 38
38

