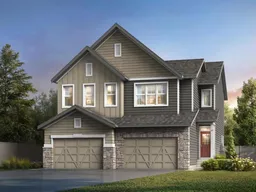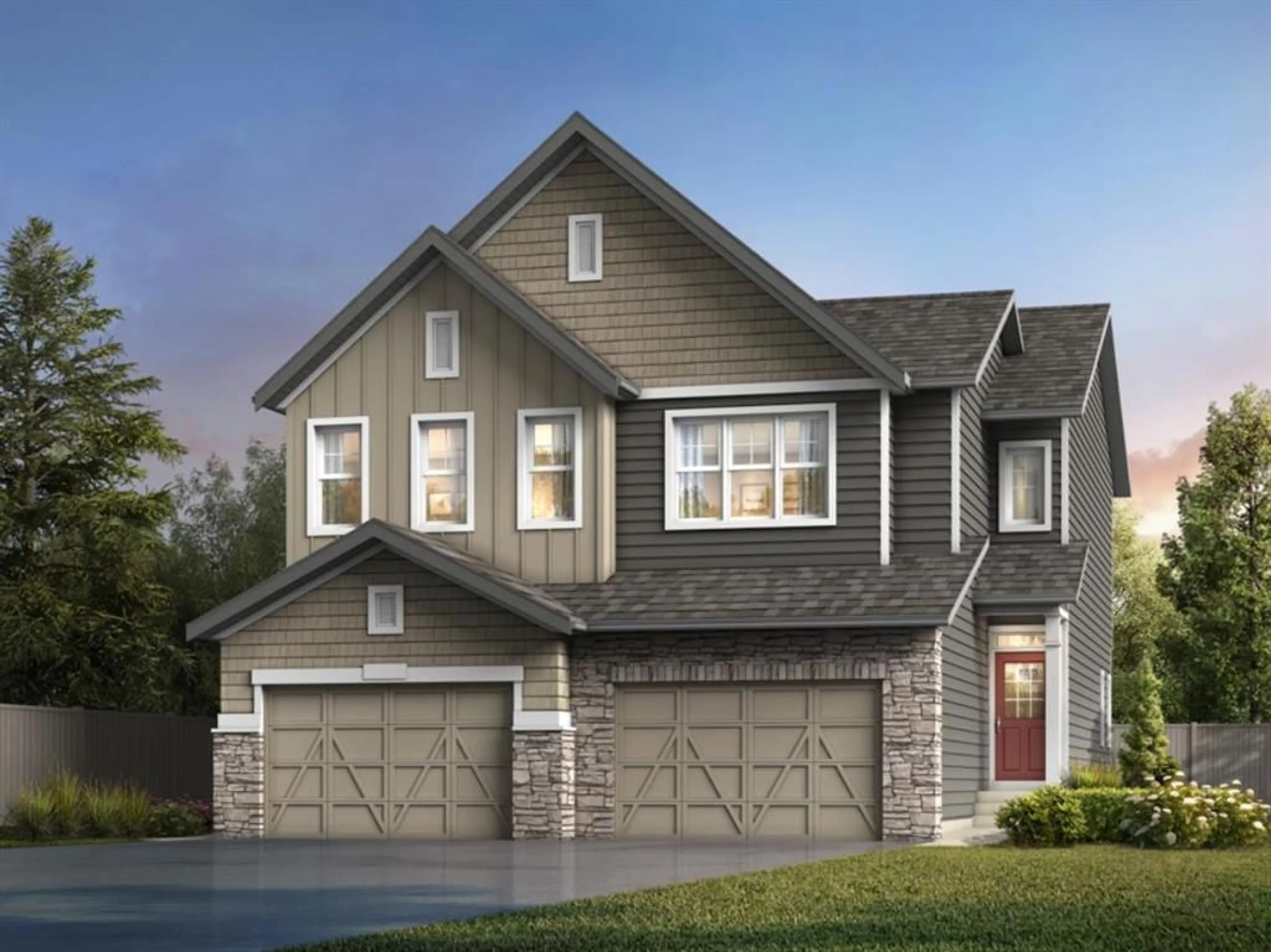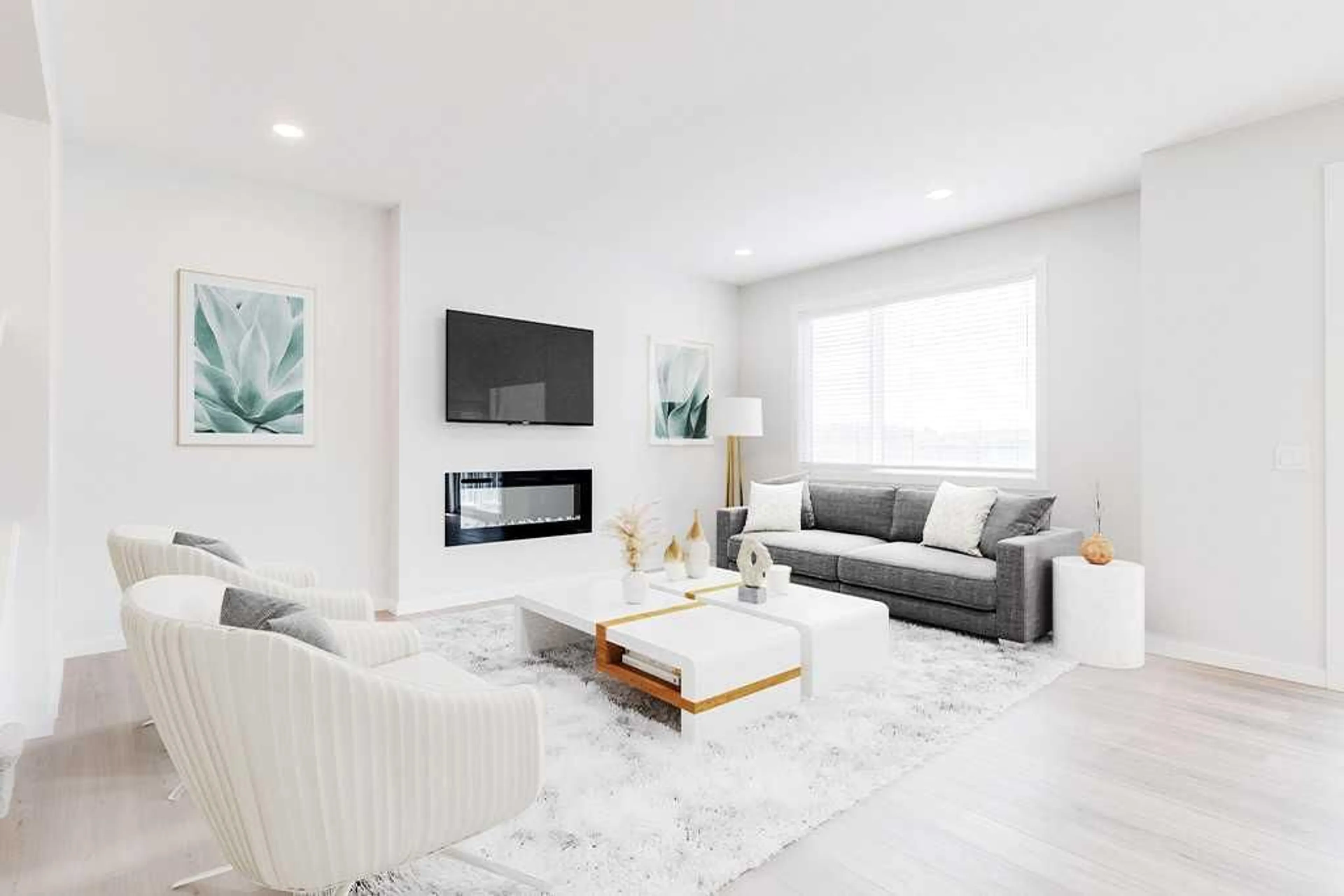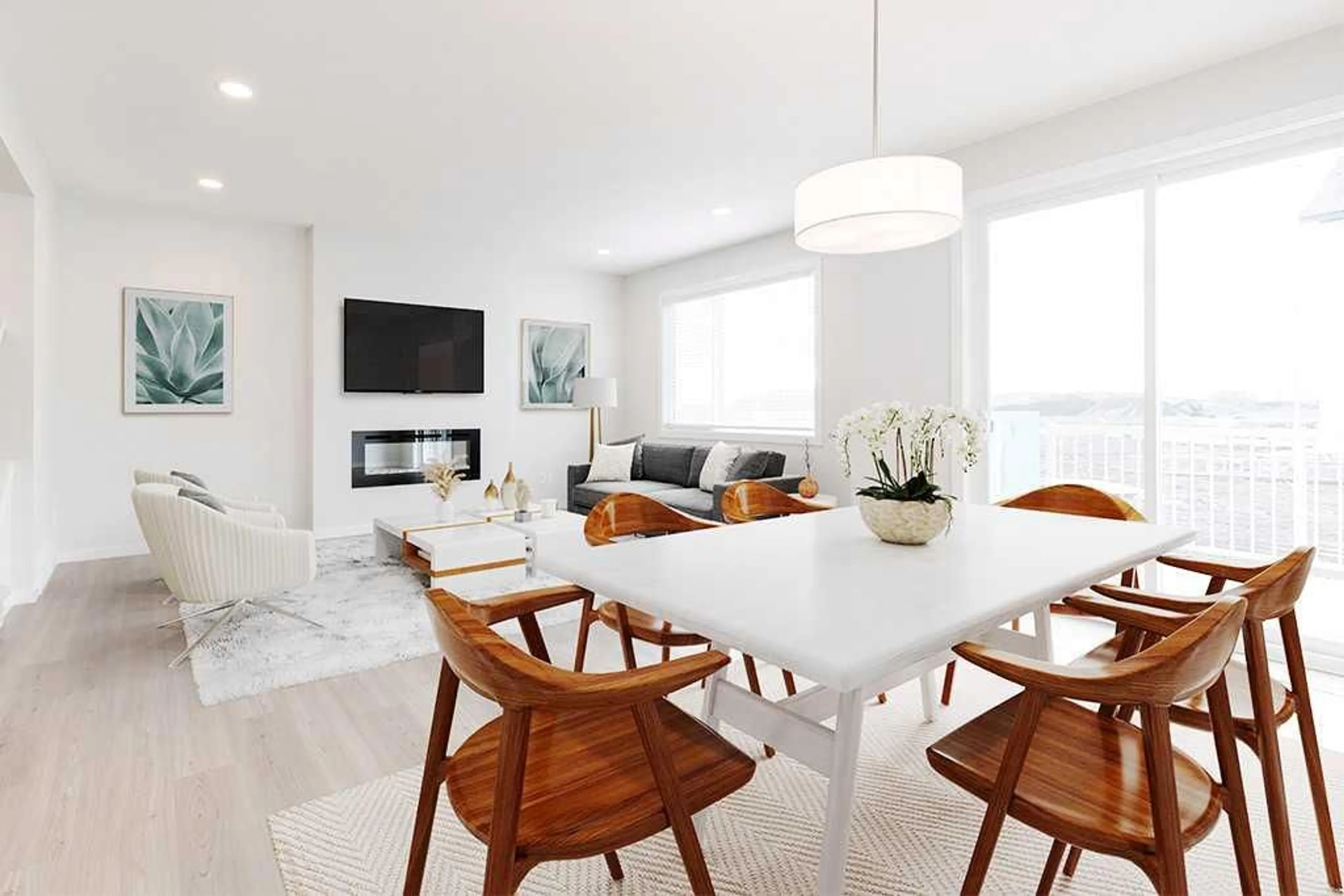44 Legacy Pass, Calgary, Alberta T2X 5L6
Contact us about this property
Highlights
Estimated ValueThis is the price Wahi expects this property to sell for.
The calculation is powered by our Instant Home Value Estimate, which uses current market and property price trends to estimate your home’s value with a 90% accuracy rate.$535,000*
Price/Sqft$401/sqft
Est. Mortgage$2,555/mth
Tax Amount ()-
Days On Market12 days
Description
Welcome to the Bronte model from Homes by Avi—a home that effortlessly combines style, comfort, and a dash of personality in the heart of Legacy. This 2-storey side-by-side duplex unit is designed with modern living in mind, offering a perfect blend of elegance and practicality. Step through the front door, and you’re immediately welcomed by soaring 9’ main floor ceilings, setting the tone for the open and airy living space. The kitchen, a true centerpiece, is where culinary dreams come alive with its large island and breakfast bar—perfect for morning coffee or weekend brunch. Full-height cabinets offer ample storage, and the sleek built-in microwave and chimney hood fan add a touch of contemporary flair. Whether you’re a seasoned chef or just enjoy the occasional gourmet meal, you’ll appreciate the roughed-in gas line, ready for your future stove. The main floor also includes a convenient 2-piece bathroom and a rear deck with a roughed-in BBQ gas line, setting the stage for backyard gatherings and summer barbecues. Upstairs, you’ll find a bonus room—a cozy space perfect for movie nights, a home office, or a play area for the kids. The master suite is your personal retreat, featuring a 3-piece ensuite and a walk-in closet that’s ready for your wardrobe. The two secondary bedrooms, each with their own walk-in closets, ensure everyone has their own space, while the shared 3-piece main bath and dedicated laundry room offer convenience and style. And let’s not forget the quartz countertops throughout—they add just the right touch of luxury. The basement is a blank canvas, ready for your creative ideas, with its 9’ foundation walls, side entry door, upgraded 200 amp panel, and upgraded hot water tank—all the essentials for whatever you envision next. Nestled in the vibrant community of Legacy, this home isn’t just a place to live—it’s a place to thrive. Legacy’s established schools, parks, playgrounds, and convenient transportation options make it an ideal spot for first-time homeowners and growing families. With possession set for January 2025, you can start the new year in a home that’s as charming as it is functional. Don’t miss out on this opportunity to make the Bronte model your own!
Property Details
Interior
Features
Main Floor
Nook
11`0" x 8`0"Entrance
2pc Bathroom
0`0" x 0`0"Mud Room
0`0" x 0`0"Exterior
Features
Parking
Garage spaces 1
Garage type -
Other parking spaces 1
Total parking spaces 2
Property History
 7
7


