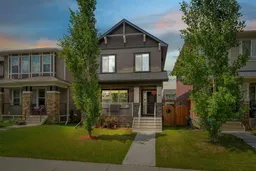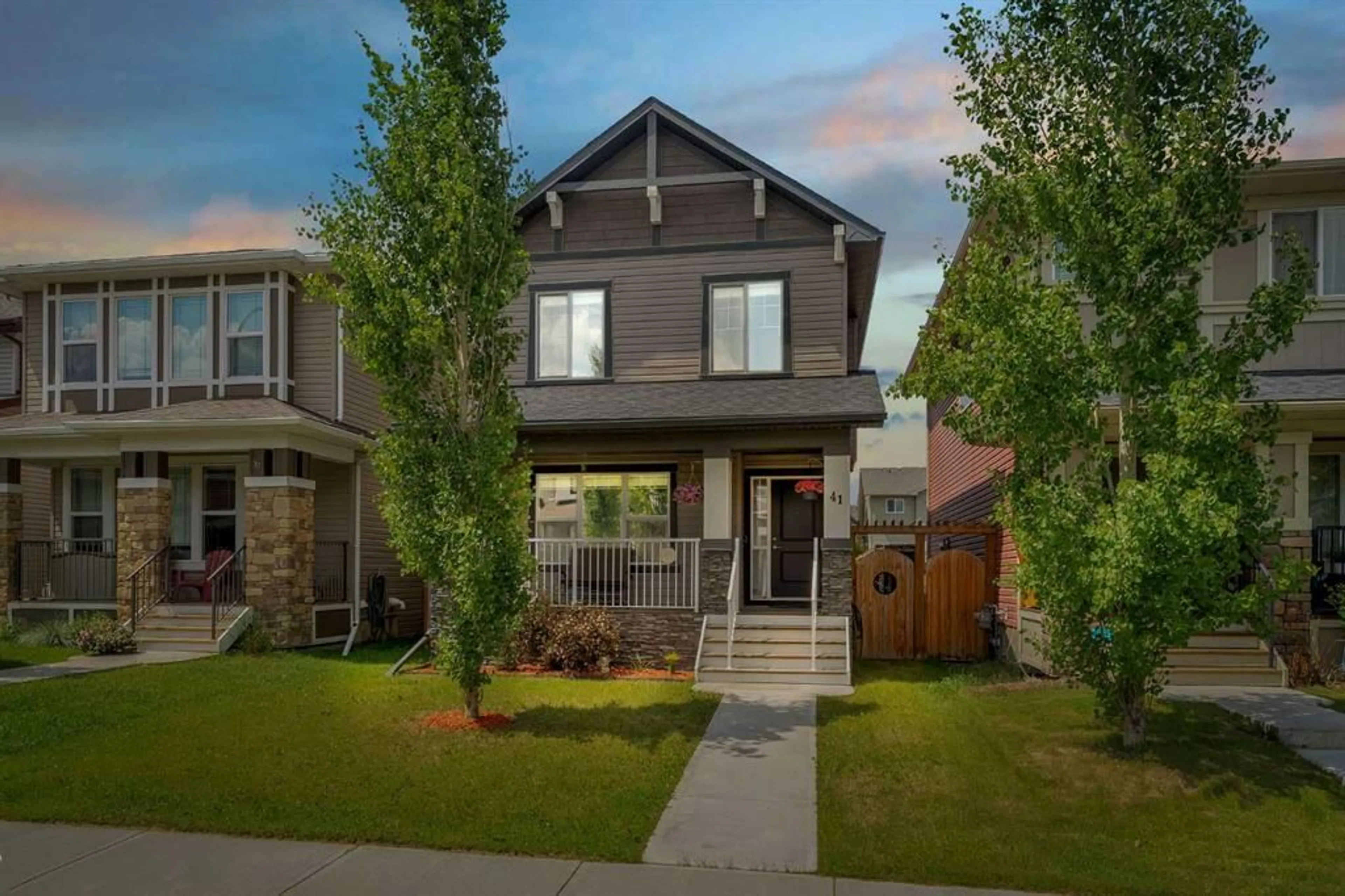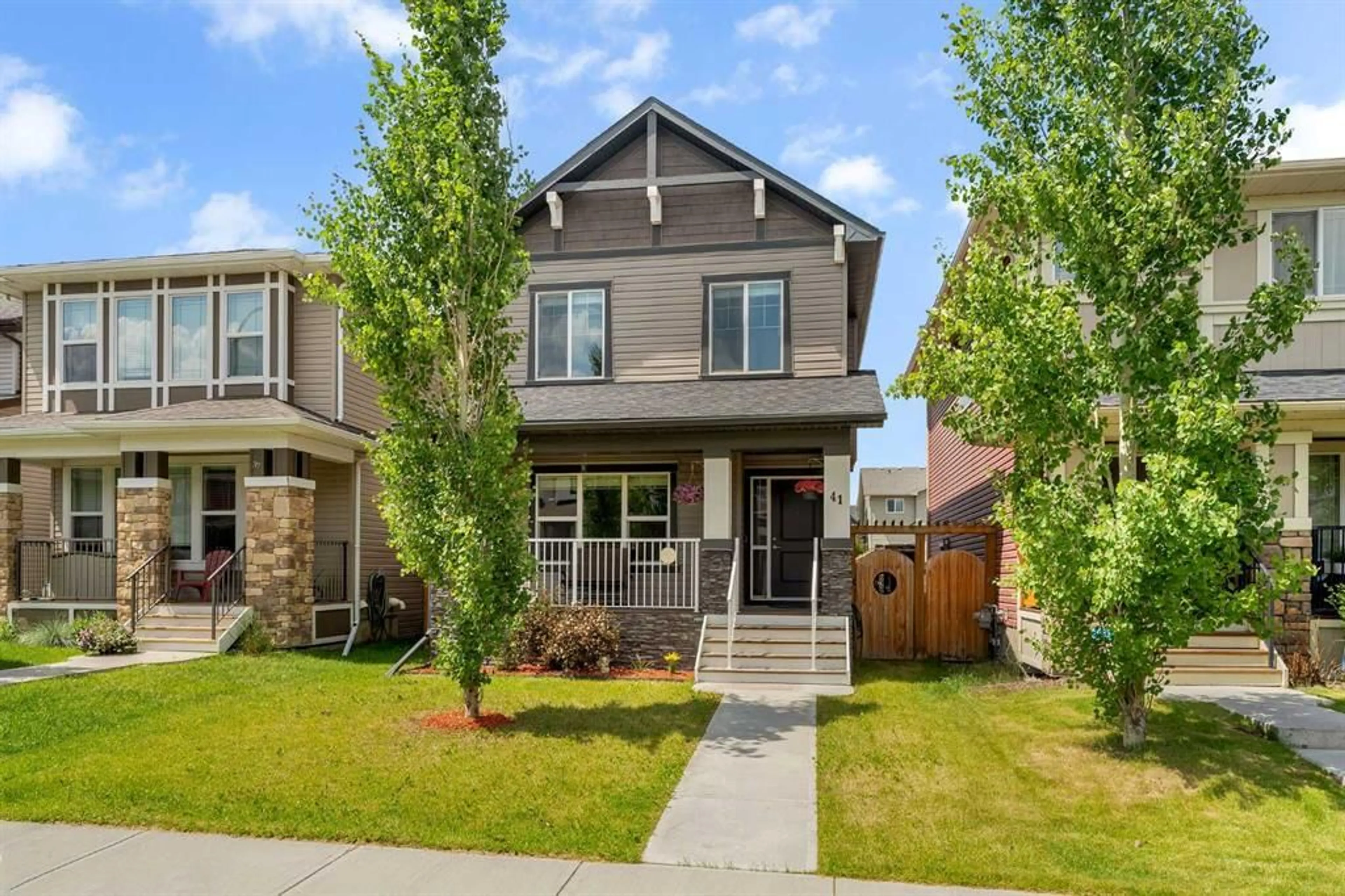41 Legacy Common, Calgary, Alberta T2X 0X9
Contact us about this property
Highlights
Estimated ValueThis is the price Wahi expects this property to sell for.
The calculation is powered by our Instant Home Value Estimate, which uses current market and property price trends to estimate your home’s value with a 90% accuracy rate.$619,000*
Price/Sqft$467/sqft
Days On Market22 days
Est. Mortgage$2,576/mth
Maintenance fees$60/mth
Tax Amount (2024)$3,298/yr
Description
Welcome to 41 Legacy Common, ideally situated in the renowned Legacy community. This meticulously maintained two-story home, built in 2014 boast a move-in ready status. Luxury abounds with features such as elegant hardwood floors and granite countertops throughout. Spacious and bright living room, open space kitchen comes with stainless steel appliances, and large island, and numerous cabinets. The upper floor features a master bd with vaulted ceiling, a generous walk-in closet and ensuite 4 pc bathroom. A second full bathroom upstairs caters perfectly to family needs, complemented by two additional well-sized bedrooms ideal for children, guests or a home office. Upgraded stair and dining room windows for enhanced natural light, basement comes with upgraded 9’ basement ceilings, insulation all throughout, a rough-in and well positioned mechanical equipment ready for future development. Front porch, and spacious deck in the west-facing backyard to enjoy Calgary sunny summer days. Winter comfort is assured with a spacious two-car garage, adding practicality to this exceptional home. Walking distance to amenities such as daycare, schools, grocery stores, gym and restaurants. Close to legacy Corner and Legacy village shopping district. Close to the new South Campus hospital, Somerset-Bridlewood LRT. With over 3000 acres of natural environmental reserve, you can journey thought the community’s many walking paths without ever setting foot on the road.
Property Details
Interior
Features
Main Floor
Kitchen
9`0" x 11`11"Dining Room
9`3" x 11`11"2pc Bathroom
7`7" x 2`9"Living Room
13`0" x 13`6"Exterior
Features
Parking
Garage spaces 2
Garage type -
Other parking spaces 0
Total parking spaces 2
Property History
 35
35

