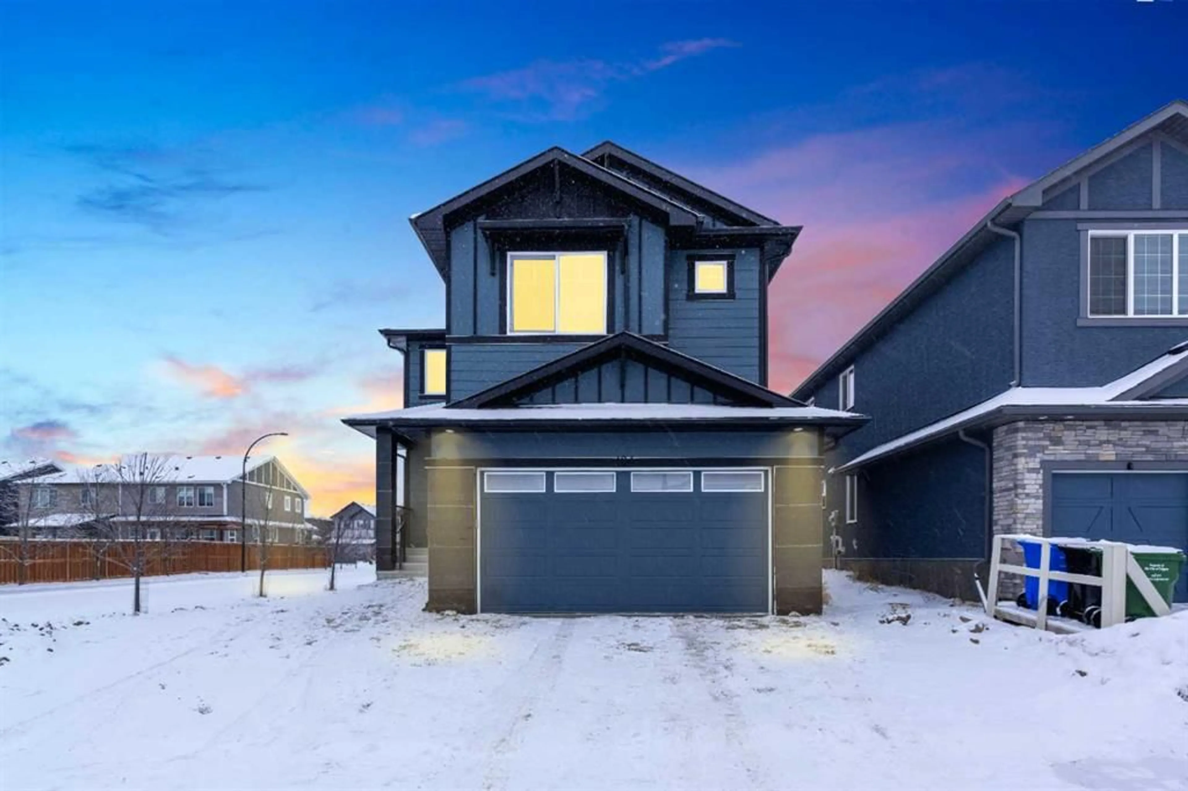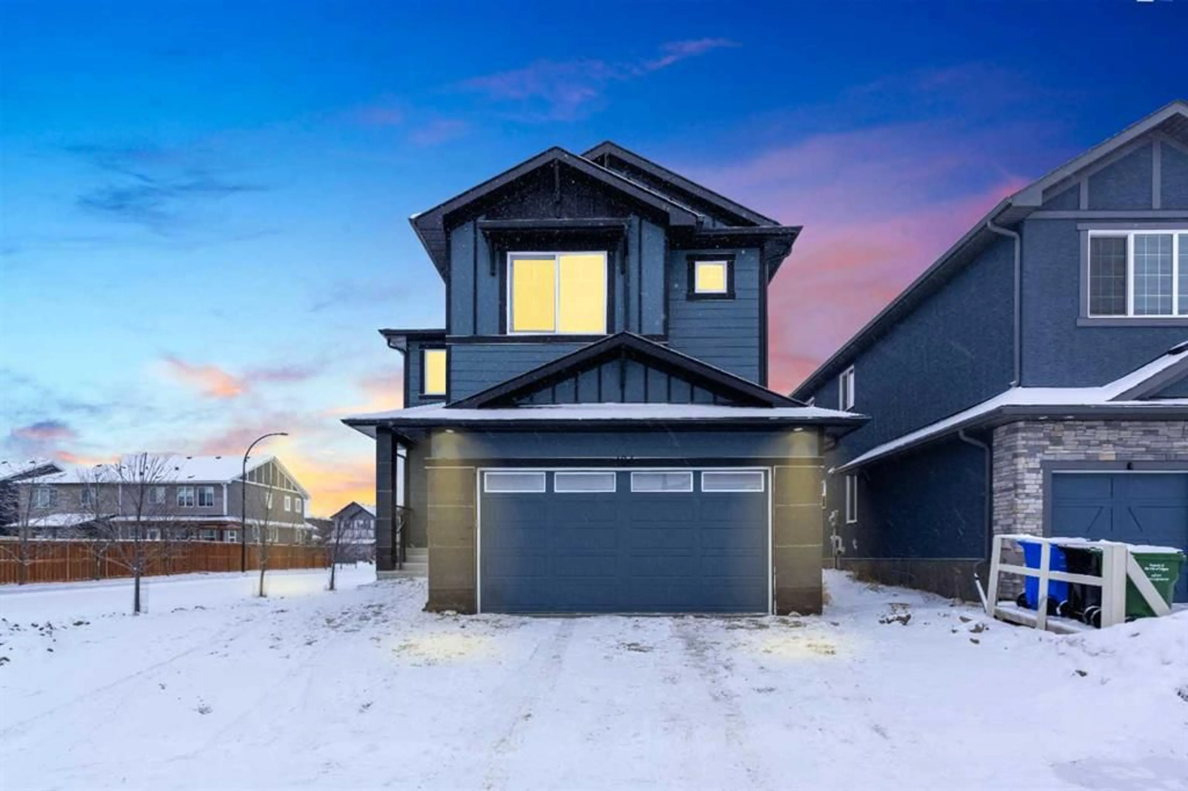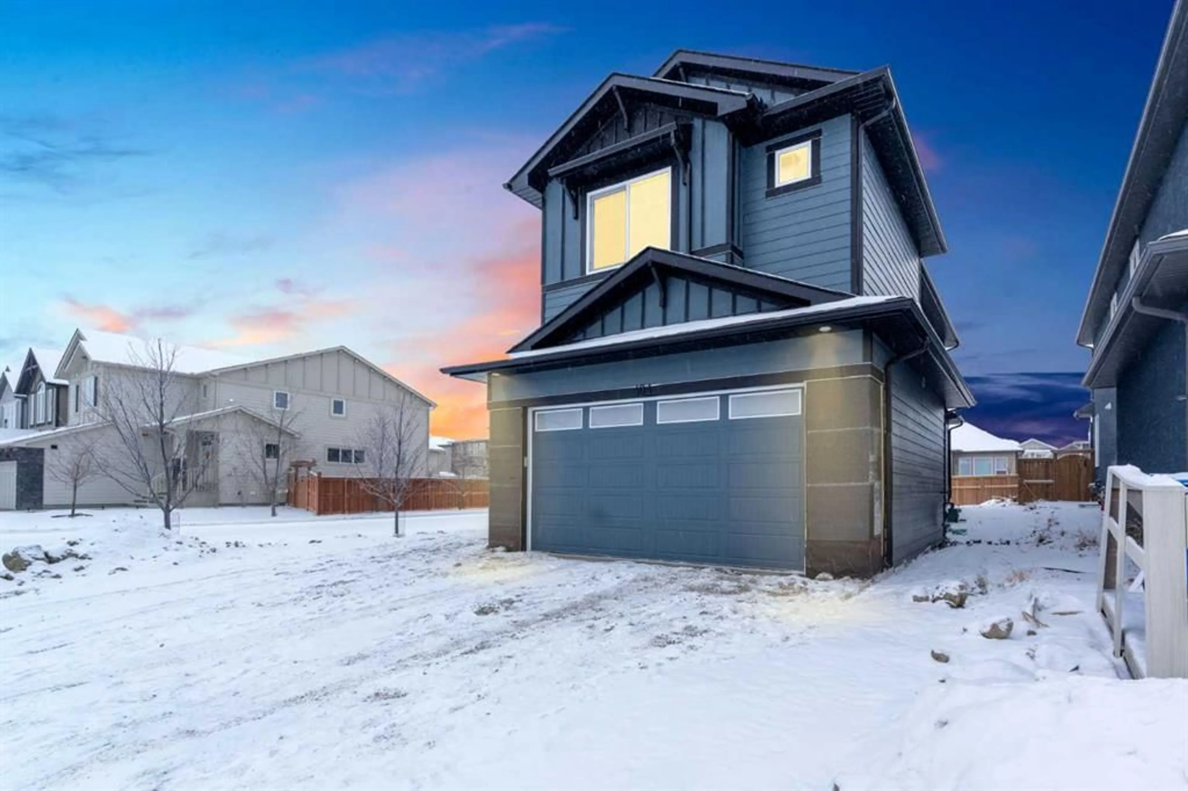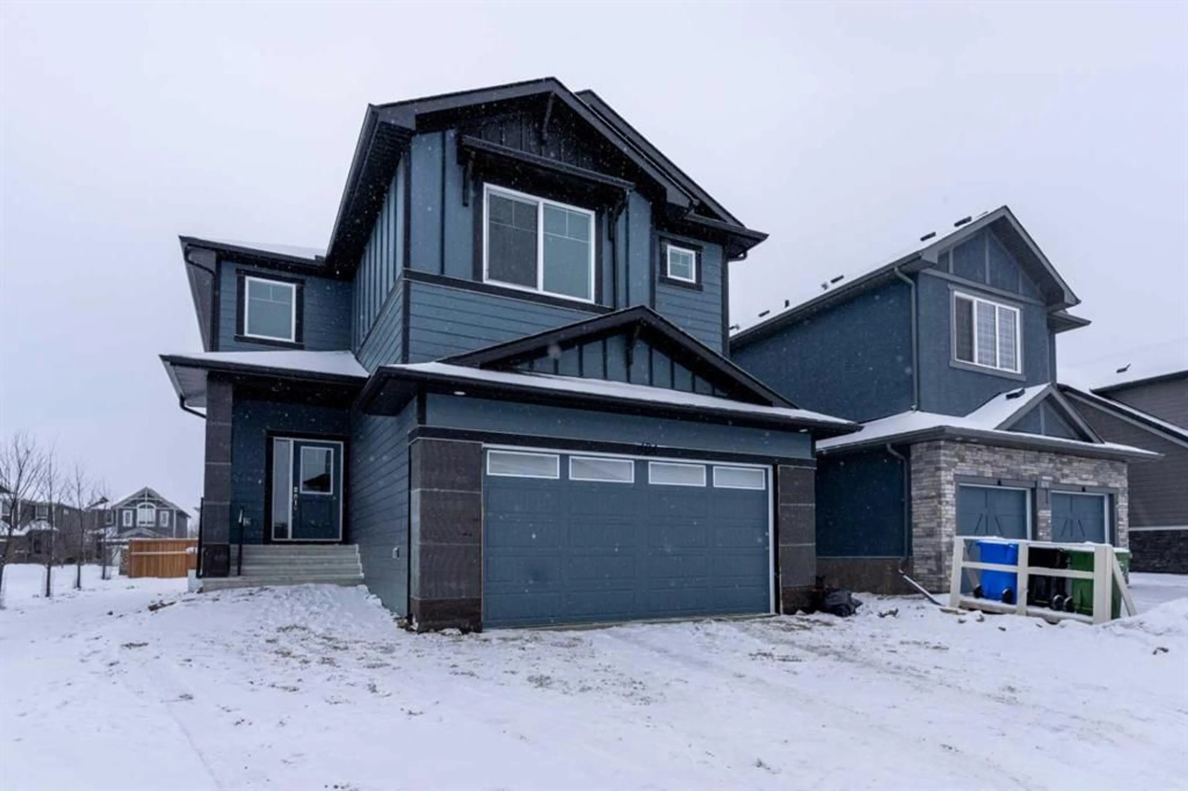404 Legacy View, Calgary, Alberta T2X 2G4
Contact us about this property
Highlights
Estimated ValueThis is the price Wahi expects this property to sell for.
The calculation is powered by our Instant Home Value Estimate, which uses current market and property price trends to estimate your home’s value with a 90% accuracy rate.Not available
Price/Sqft$361/sqft
Est. Mortgage$3,263/mo
Tax Amount (2024)-
Days On Market18 days
Description
Welcome to this stunning 4-bedroom, 3-bathroom home situated on a spacious 5,160 sq. ft. corner lot, offering 2,100 sq. ft. of living space plus an 812.92 sq. ft. undeveloped basement. The main floor boasts a wide entrance with 9 ft. ceilings, luxury vinyl plank flooring throughout, and ceramic tiles in all bathrooms extending to the ceiling. A full bedroom 8'3" x 9'11" with a classic two door closet and 4-piece Jack and Jill bathroom, providing easy access from both the bedroom and main living area. The open-concept living room features a striking electric fireplace with full-height tiling, leading into a spacious dining area. The modern kitchen is designed for both style and functionality, featuring quartz countertops, built-in appliances, an electric cooktop, and extended cabinetry reaching the ceiling for maximum storage. Additionally, the spice kitchen offers a separate electric range, range hood, ample storage cabinets up to the ceiling, and a window for ventilation. The upper floor features a wide staircase with elegant metal spindles leading to a huge bonus room with large windows and a tray ceiling, providing the perfect family retreat. The primary bedroom is generously sized with a tray ceiling, a luxurious 5-piece ensuite with modern ceramic tiles, a standing shower, quartz countertops, and a walk-in closet. Two additional oversized bedrooms each come with walk-in closets and share a 4-piece main bathroom. The laundry room, conveniently located on the upper floor, is tiled and includes a sink, offering extra functionality and storage space. The basement, with a separate side entrance, features high ceilings and endless possibilities—perfect for a home theater, rec room, or a future 2-bedroom legal suite (subject to City of Calgary approval). The exterior of this home is just as impressive, with a finished deck complete with railing and a gas line, perfect for outdoor gatherings.
Property Details
Interior
Features
Main Floor
Kitchen
10`3" x 14`2"Dining Room
11`6" x 6`11"Living Room
13`9" x 16`2"4pc Bathroom
9`11" x 4`11"Exterior
Features
Parking
Garage spaces 2
Garage type -
Other parking spaces 2
Total parking spaces 4
Property History
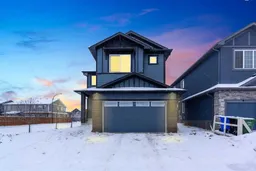 50
50
