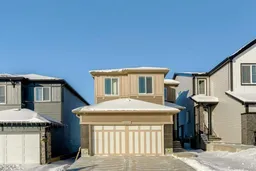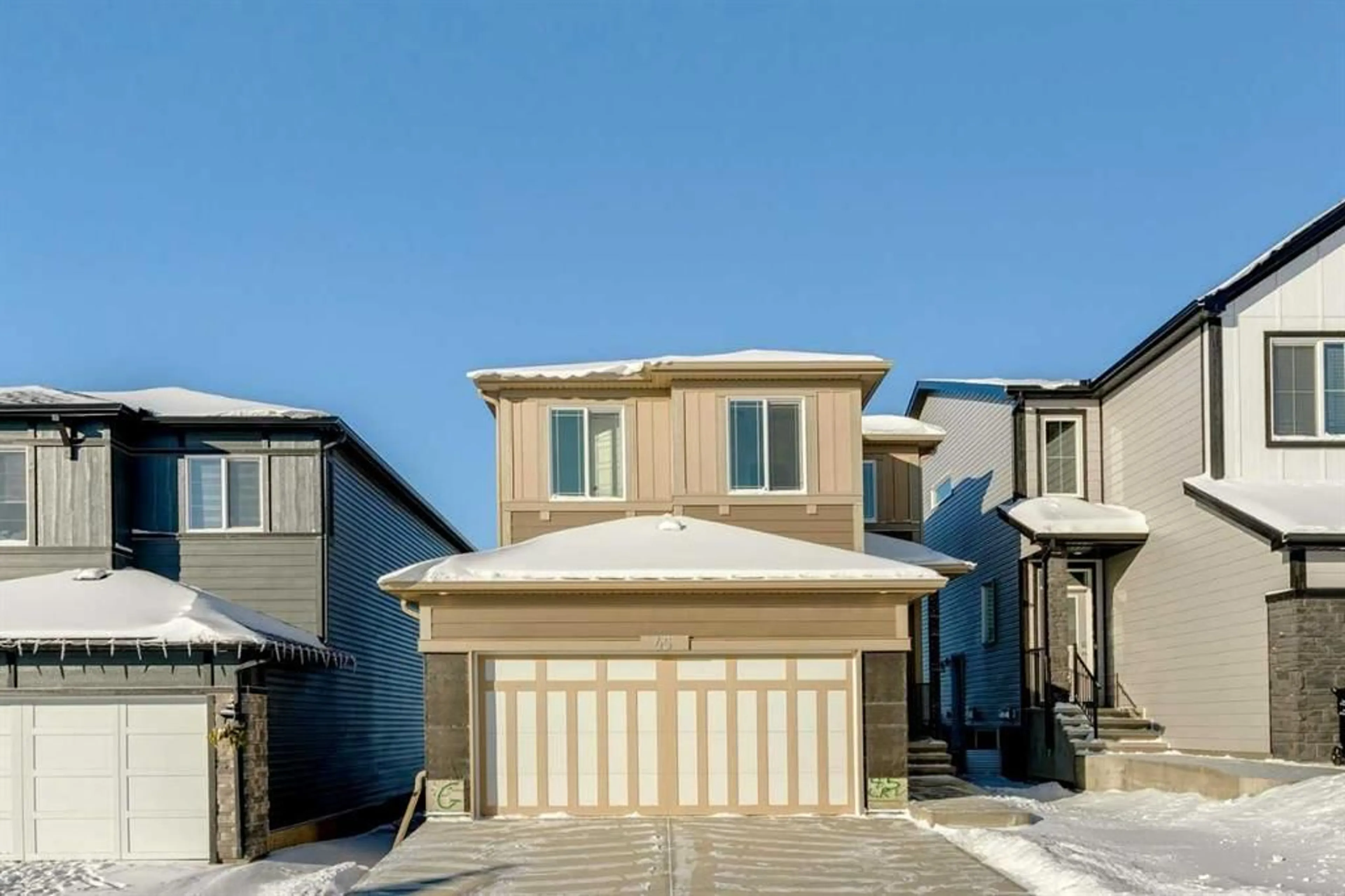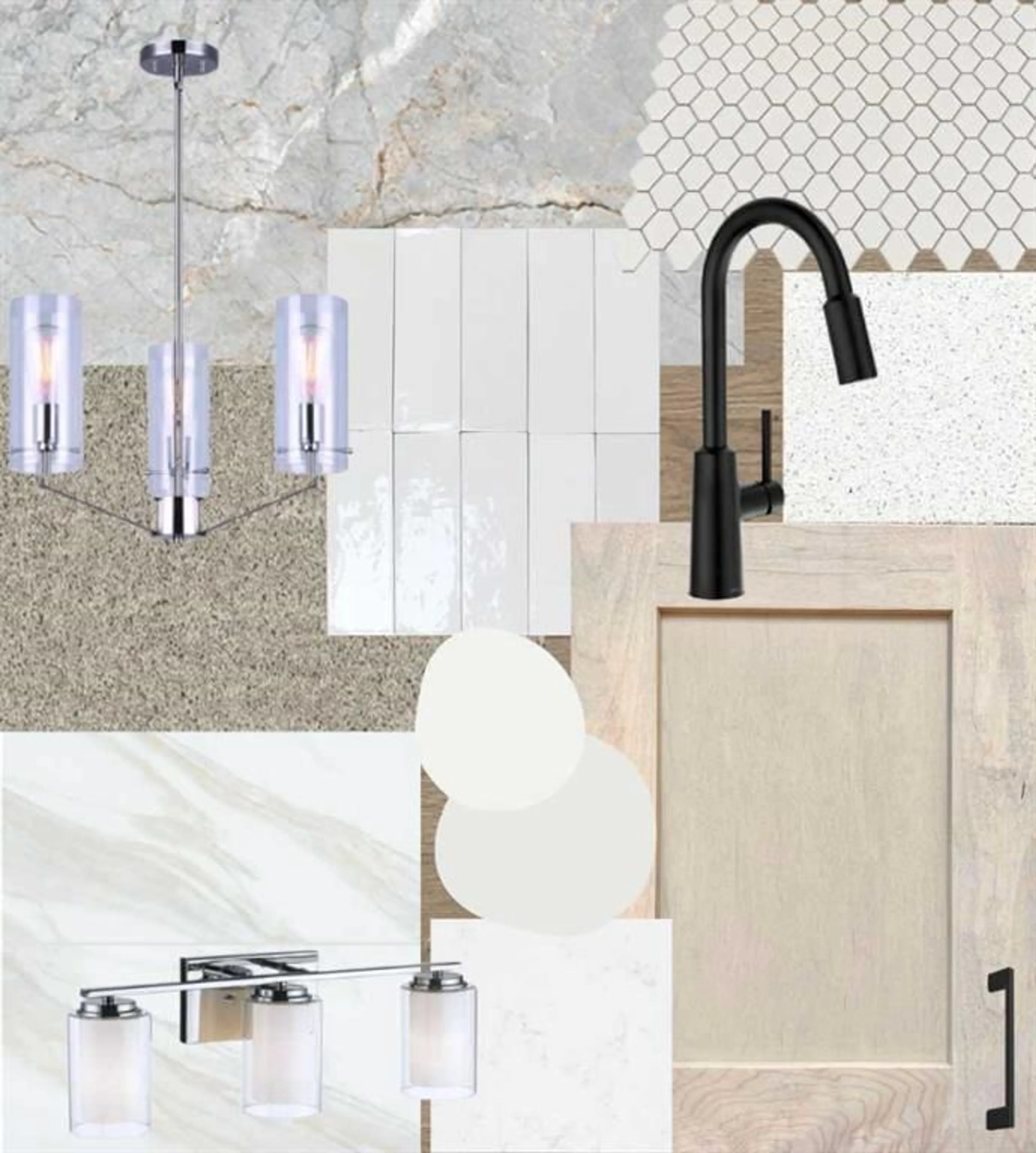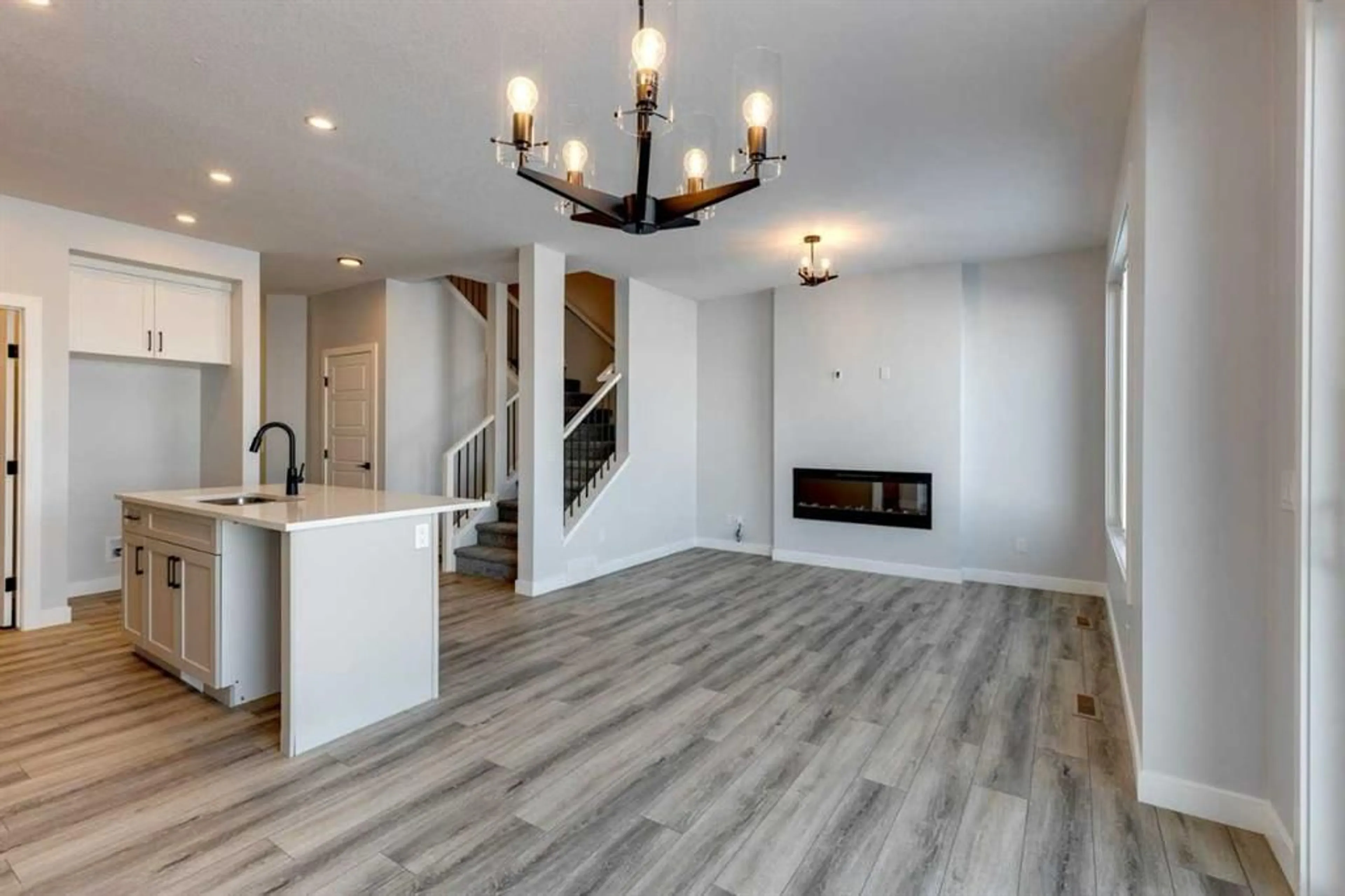376 Legacy Cir, Calgary, Alberta T2X 0X6
Contact us about this property
Highlights
Estimated ValueThis is the price Wahi expects this property to sell for.
The calculation is powered by our Instant Home Value Estimate, which uses current market and property price trends to estimate your home’s value with a 90% accuracy rate.$782,000*
Price/Sqft$381/sqft
Est. Mortgage$3,112/mth
Maintenance fees$75/mth
Tax Amount (2024)$1,070/yr
Days On Market13 days
Description
The Abbott by Sterling Homes Calgary is a thoughtfully designed home that balances modern convenience with timeless style. With 1,835 square feet of living space, this home offers 5 bedrooms, 3 bathrooms, and a 2-car garage. The main floor features 9' knockdown ceilings, an inviting kitchen with stainless steel appliances, upgraded quartz countertops, an undermount sink, and a walk-in pantry. The open layout extends to a cozy electric fireplace with wall-to-wall tile, making it ideal for both relaxation and entertaining. A standout feature of the Abbott is the full bedroom and bathroom on the main floor, perfect for guests or multi-generational living. Upstairs, the primary bedroom includes a luxurious 5-piece ensuite with a soaker tub, dual sinks, and a stylish sliding barn door. Additional features include extra windows, a side entrance, 60"x36" basement windows, and a well-appointed mudroom. The Abbott is crafted to meet the needs of today’s families. Photos are representative.
Property Details
Interior
Features
Main Floor
4pc Bathroom
0`0" x 0`0"Great Room
10`6" x 12`4"Bedroom - Primary
12`6" x 12`6"5pc Ensuite bath
0`0" x 0`0"Exterior
Features
Parking
Garage spaces 2
Garage type -
Other parking spaces 2
Total parking spaces 4
Property History
 8
8


