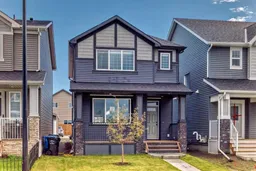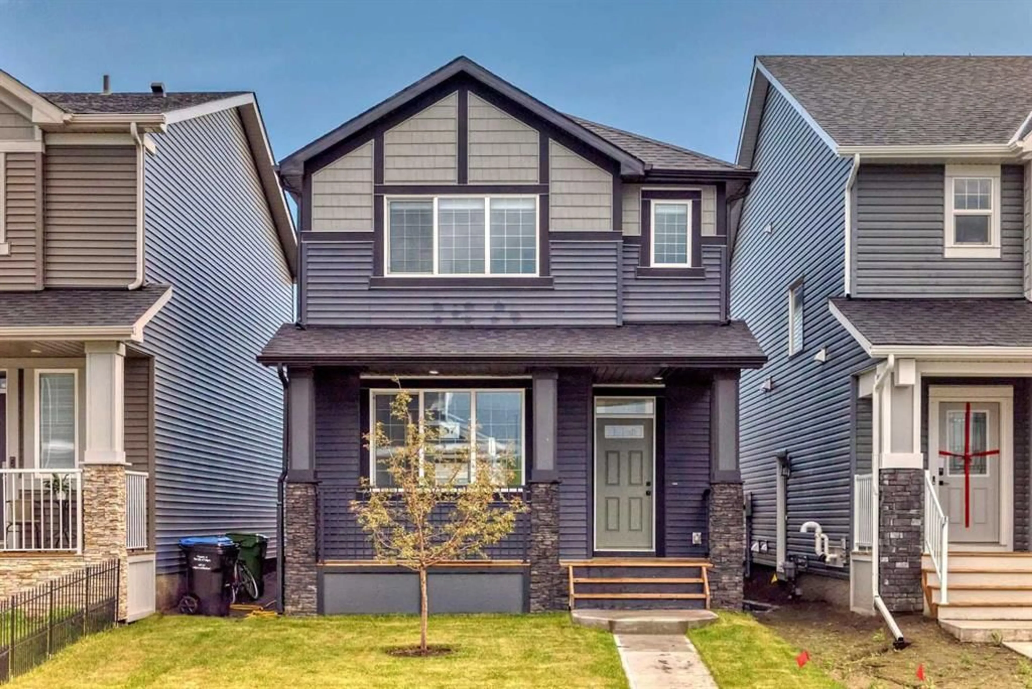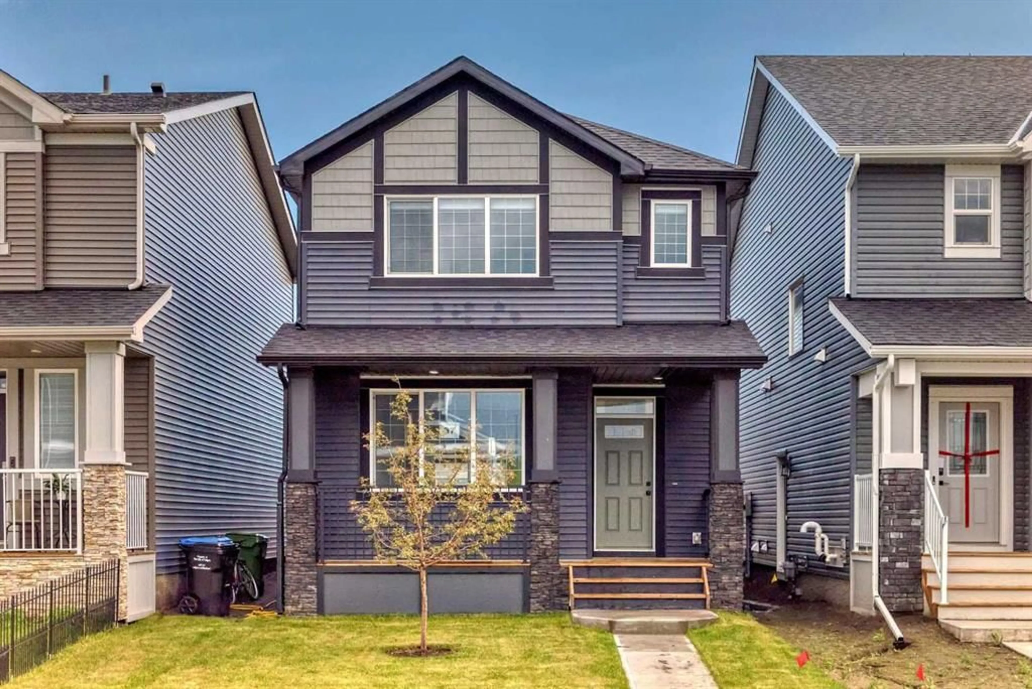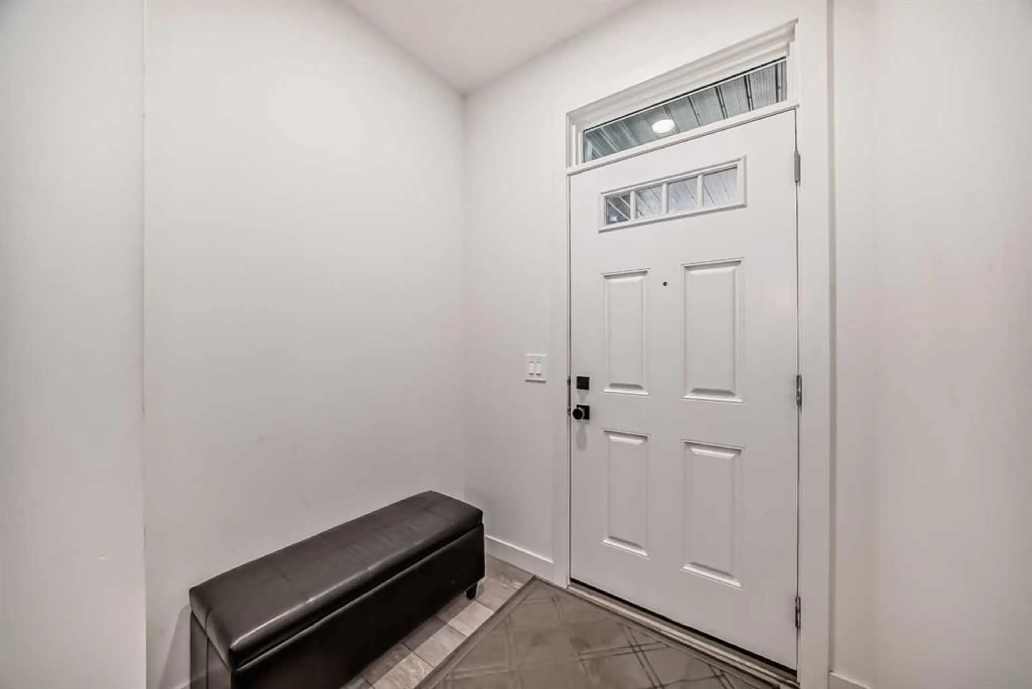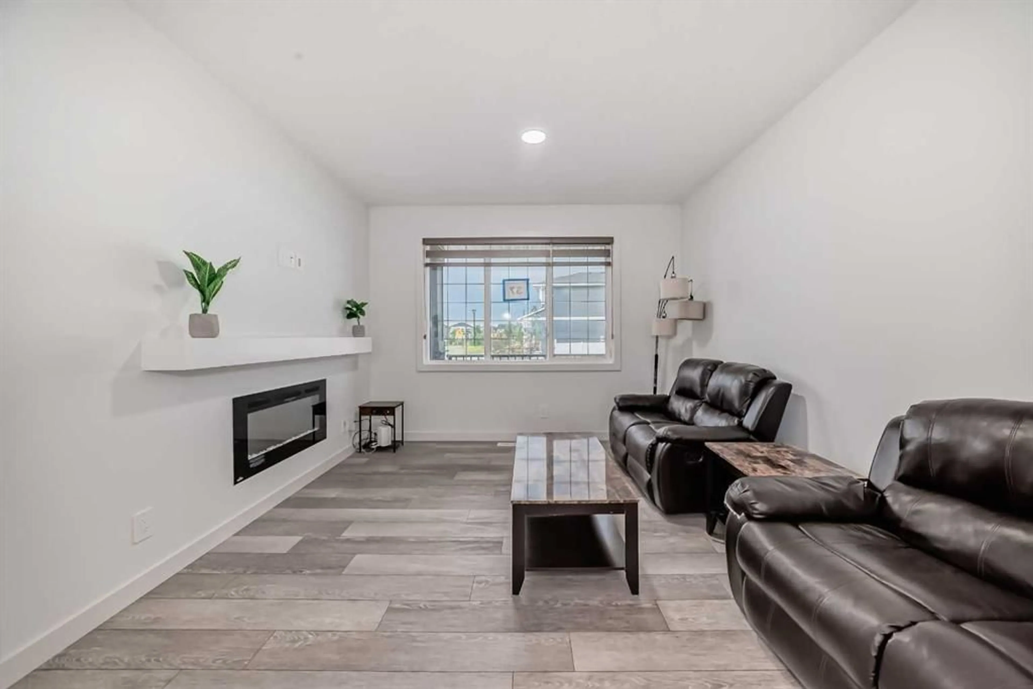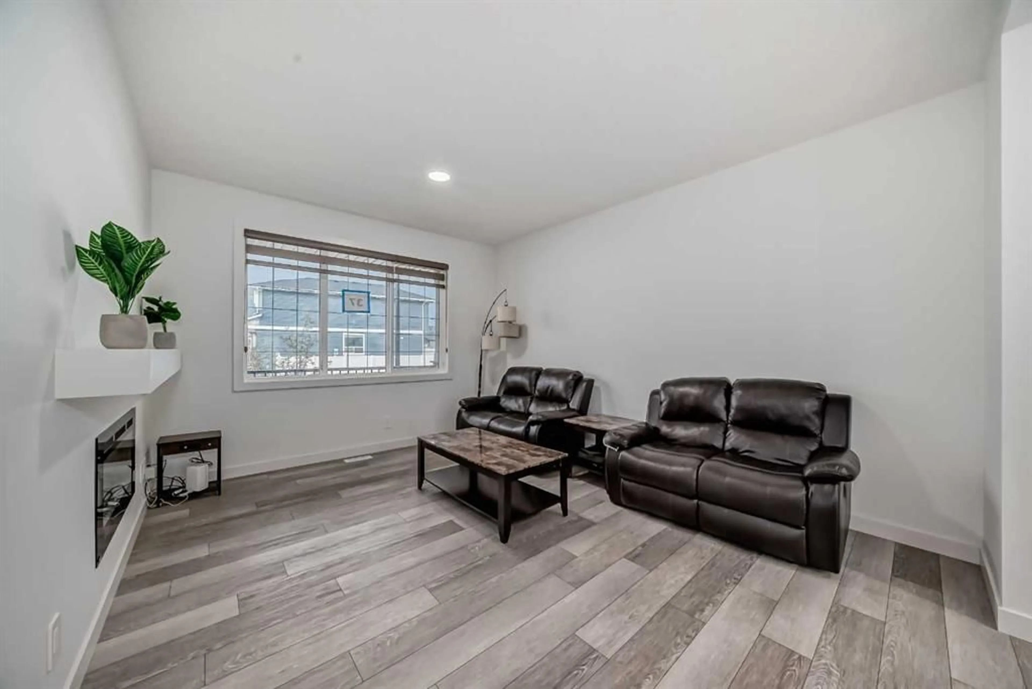37 Legacy Glen Pt, Calgary, Alberta T2X4T2
Contact us about this property
Highlights
Estimated ValueThis is the price Wahi expects this property to sell for.
The calculation is powered by our Instant Home Value Estimate, which uses current market and property price trends to estimate your home’s value with a 90% accuracy rate.Not available
Price/Sqft$352/sqft
Est. Mortgage$2,662/mo
Maintenance fees$60/mo
Tax Amount (2024)$3,862/yr
Days On Market3 days
Description
Welcome to 37 Legacy Glen Point SE – A Modern Gem in Calgary’s Legacy Community Discover this beautifully designed home, blending modern comfort with functional living in one of Calgary’s most desirable neighborhoods. Main Floor: Bright & Open A bright foyer leads to an open-concept layout with high ceilings and large windows. The gourmet kitchen features stainless steel appliances, quartz countertops, and a central island. The living room, with a cozy fireplace, offers front yard views, while the adjacent dining area is perfect for meals or gatherings. Upper Level: Relaxing Retreats The master suite includes a luxurious ensuite with dual vanities, a soaking tub, and a glass shower. Two additional bedrooms, each with ample closet space, share a full bathroom. Upgrades include triple-pane windows, elongated toilets, Ethernet in all bedrooms, and ceiling-height kitchen cabinets. Basement: Ready for Your Vision The unfinished basement has rough-ins for plumbing, offering potential for additional living space, a gym, or entertainment area. Outdoor Space & Parking The backyard includes a two-car parking pad accessible via the back alley, perfect for vehicles and outdoor relaxation. Prime Legacy Location Enjoy nearby parks, trails, schools, shopping, and dining in the family-friendly Legacy community. Your Dream Home Awaits 37 Legacy Glen Point SE combines thoughtful design, modern upgrades, and a prime location. Schedule your showing today and make this exceptional property your own!
Upcoming Open House
Property Details
Interior
Features
Main Floor
Entrance
6`0" x 10`10"Living Room
12`0" x 15`10"Kitchen With Eating Area
15`9" x 12`8"Dining Room
12`6" x 12`9"Exterior
Features
Parking
Garage spaces -
Garage type -
Total parking spaces 2
Property History
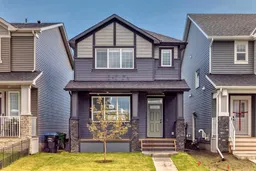 34
34