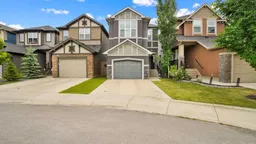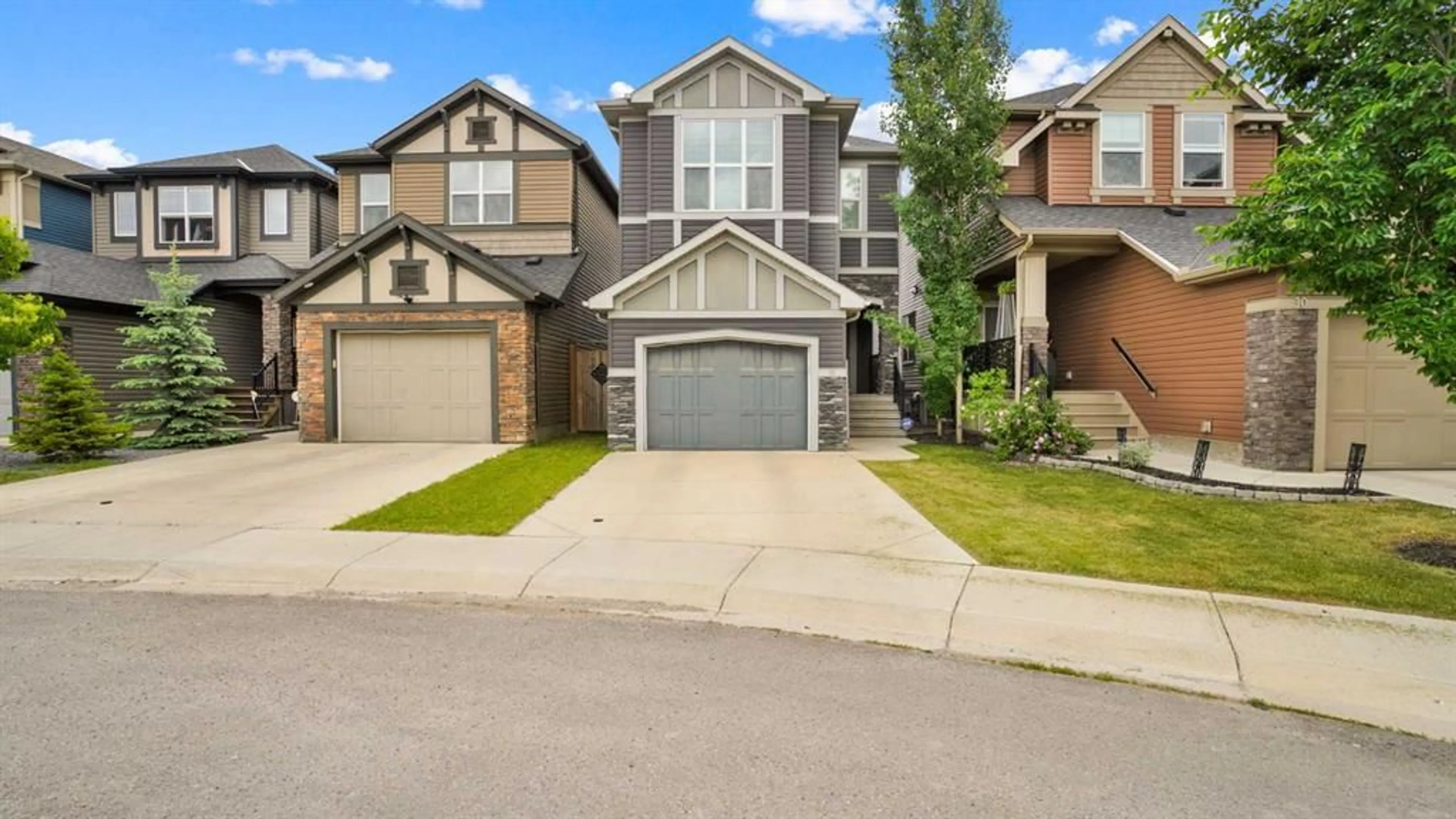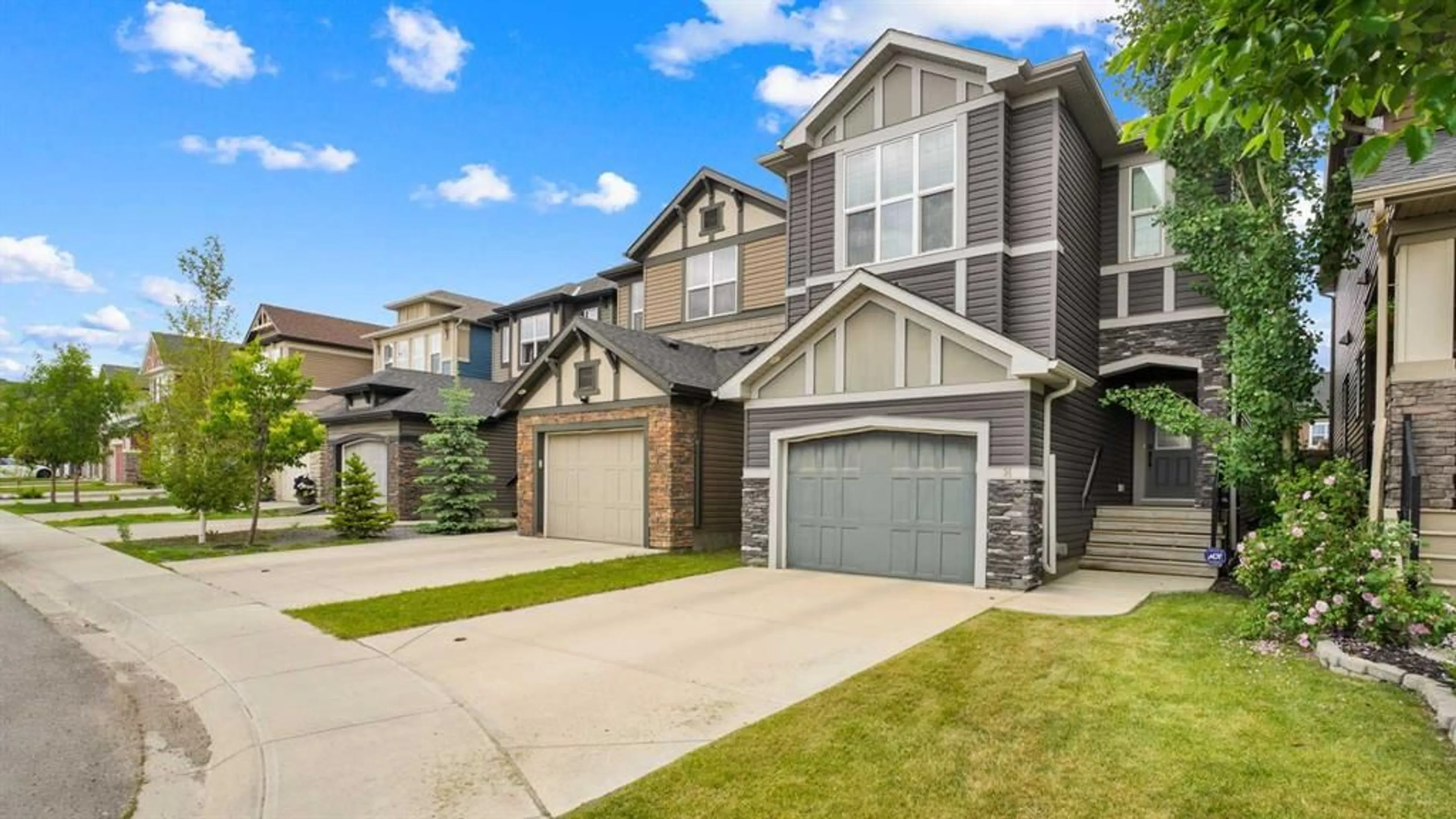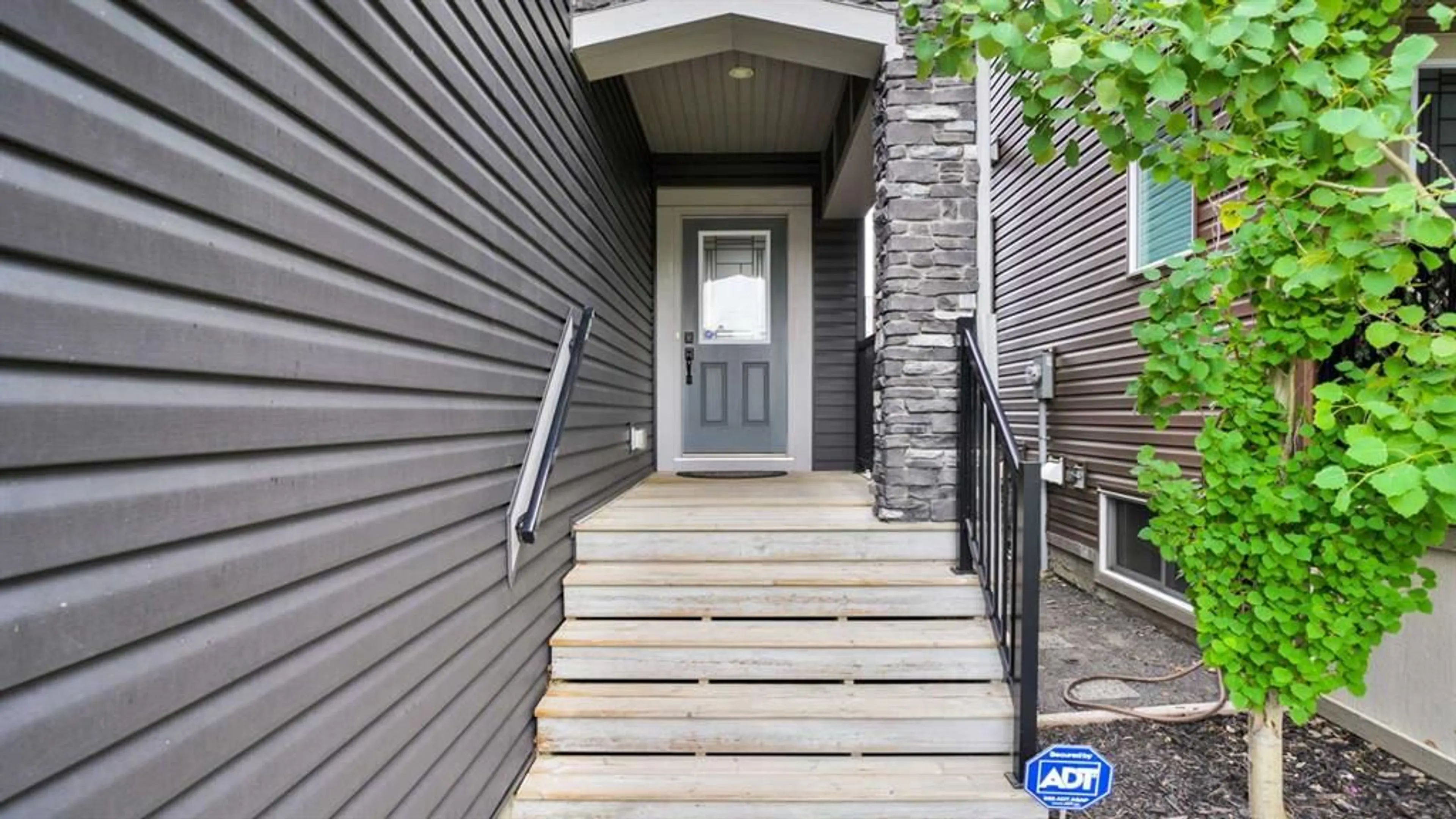34 Legacy Close, Calgary, Alberta T2X 0Y9
Contact us about this property
Highlights
Estimated ValueThis is the price Wahi expects this property to sell for.
The calculation is powered by our Instant Home Value Estimate, which uses current market and property price trends to estimate your home’s value with a 90% accuracy rate.$645,000*
Price/Sqft$381/sqft
Days On Market11 days
Est. Mortgage$2,791/mth
Maintenance fees$65/mth
Tax Amount (2024)$3,723/yr
Description
OPEN HOUSE on Sunday July 28, 2024 between 12 pm and 2 pm. Welcome to the picturesque neighbourhood of Legacy! A lovely neighbourhood with new schools & great new amenities. This stunning 1,704 sq ft detach front single Garage Home offers an inviting open-concept design that seamlessly blends modern elegance with functional living. As you step inside, you're greeted by a spacious main floor adorned with natural light, highly functional floor plan boasts an elevated and stunning kitchen with upgraded GRANITE COUNTERTOPS and beautiful centre island with Flush Eating Bar & Sleek stainless-steel appliances including a Frigidaire refrigerator with ice maker, Frigidaire Electric Range, Frigidaire Gallery 24' Built-In Dishwasher, UPGRADED Cabinets, Garburator, Central Vacuum System, Water Softener and over the range microwave with hood fan flowing nicely into the adjacent spacious UPGRADED hardwood flooring dining room. All creatively overlooking your wonderful Great Room, a bank of amazing windows inviting an abundance of natural daylight in. To complete this level, you have a pantry and half bath of the home with a quaintly designated mud room heading out to your back yard where you will discover enough room for you to build a double detached garage. Ascending to the second floor with UPGRADED railing, Amazing Staircase lighting, UPGRADED carpet, discover three generously sized bedrooms, full bath, convenient 2nd floor laundry, providing ample space for relaxation and privacy. A central bonus room adds an additional layer of versatility. Indulge in luxury within the upgraded ensuite, boasting contemporary fixtures with the Primary Suite a sizeable walk-in closet and finishes, creating a serene retreat to rejuvenate mind and body. This house has more than $50,000 UPGRADES (e.g., UPGRADED Hardwood Floor, Cabinets, Appliances, Railing, Garburator, Central Vacuum System, Water Softener, and carpet, Modern Blinds, Etc. Sellers are willing to sell the house with furniture. Furniture price isn’t included in the listing price.
Upcoming Open House
Property Details
Interior
Features
Main Floor
Foyer
14`1" x 12`6"Walk-In Closet
5`1" x 4`7"2pc Bathroom
5`1" x 4`9"Kitchen
9`7" x 16`5"Exterior
Features
Parking
Garage spaces 1
Garage type -
Other parking spaces 1
Total parking spaces 2
Property History
 42
42


